Bagni con ante grigie e vasca ad angolo - Foto e idee per arredare
Filtra anche per:
Budget
Ordina per:Popolari oggi
21 - 40 di 981 foto
1 di 3
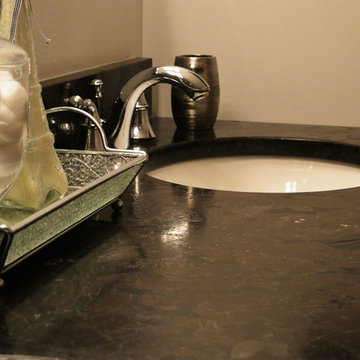
Idee per una stanza da bagno classica con lavabo sottopiano, ante lisce, ante grigie, top in granito, vasca ad angolo, doccia ad angolo, WC a due pezzi, piastrelle grigie e piastrelle in pietra
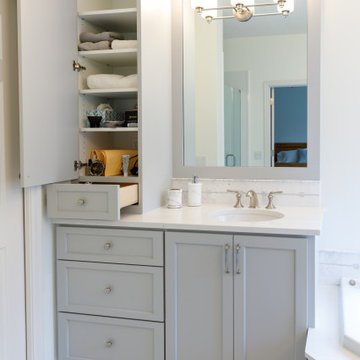
Immagine di una stanza da bagno padronale classica di medie dimensioni con ante con riquadro incassato, ante grigie, vasca ad angolo, doccia alcova, WC a due pezzi, pareti grigie, pavimento con piastrelle in ceramica, lavabo sottopiano, top in quarzo composito, pavimento grigio, porta doccia a battente, top bianco, toilette, un lavabo e mobile bagno incassato
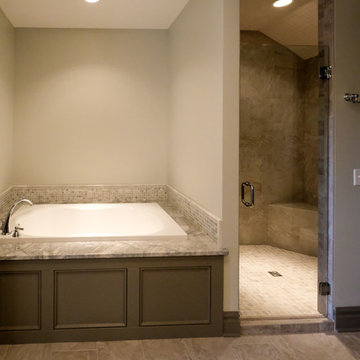
The warm tones in this master bathroom set the stage for a relaxing and comfortable environment. Perfectly paired with the dark cabinetry is the 'Super White' granite countertop and tub surround, which were precisely selected with a touch of grey character, in order to help bring out the rich color of the woodwork.

Who wouldn't love to enjoy a "wine down" in this gorgeous primary bath? We gutted everything in this space, but kept the tub area. We updated the tub area with a quartz surround to modernize, installed a gorgeous water jet mosaic all over the floor and added a dark shiplap to tie in the custom vanity cabinets and barn doors. The separate double shower feels like a room in its own with gorgeous tile inset shampoo shelf and updated plumbing fixtures.
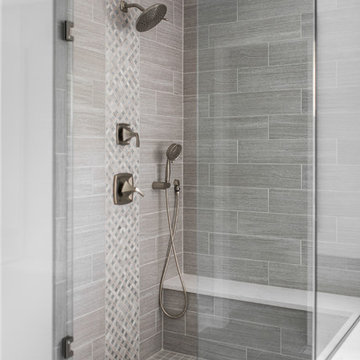
Idee per una grande stanza da bagno padronale classica con ante con riquadro incassato, ante grigie, vasca ad angolo, doccia ad angolo, piastrelle grigie, piastrelle in ceramica, pareti grigie, pavimento con piastrelle in ceramica, lavabo sottopiano, top in quarzite, pavimento grigio, porta doccia a battente e top bianco

This custom home is part of the Carillon Place infill development across from Byrd Park in Richmond, VA. The home has four bedrooms, three full baths, one half bath, custom kitchen with waterfall island, full butler's pantry, gas fireplace, third floor media room, and two car garage. The first floor porch and second story balcony on this corner lot have expansive views of Byrd Park and the Carillon.
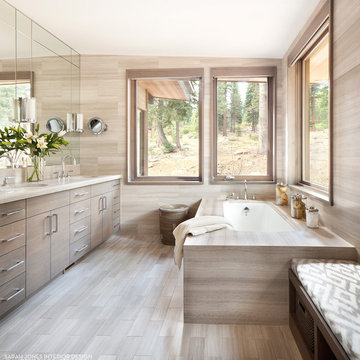
Immagine di una grande stanza da bagno minimal con ante lisce, ante grigie, vasca ad angolo, pareti grigie, lavabo sottopiano e pavimento grigio
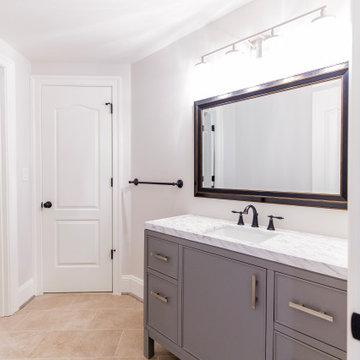
Esempio di una piccola stanza da bagno con doccia moderna con consolle stile comò, ante grigie, vasca ad angolo, doccia ad angolo, piastrelle bianche, pareti bianche, top in marmo, pavimento beige, porta doccia scorrevole, top bianco, un lavabo e mobile bagno incassato
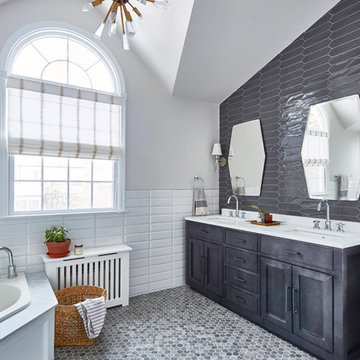
Jacob Snavely
Foto di una stanza da bagno padronale classica di medie dimensioni con ante grigie, vasca ad angolo, piastrelle bianche, piastrelle grigie, piastrelle in ceramica, pareti grigie, top in quarzo composito, ante in stile shaker, lavabo sottopiano, pavimento grigio e top bianco
Foto di una stanza da bagno padronale classica di medie dimensioni con ante grigie, vasca ad angolo, piastrelle bianche, piastrelle grigie, piastrelle in ceramica, pareti grigie, top in quarzo composito, ante in stile shaker, lavabo sottopiano, pavimento grigio e top bianco
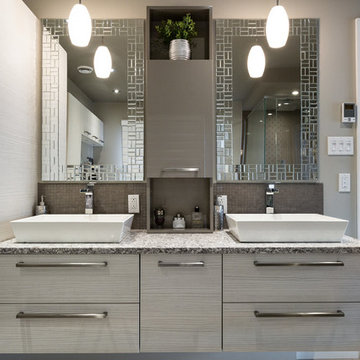
Esempio di una stanza da bagno con doccia design di medie dimensioni con ante lisce, ante grigie, vasca ad angolo, doccia aperta, WC monopezzo, piastrelle grigie, piastrelle bianche, piastrelle in pietra, pareti beige, parquet scuro, lavabo a colonna, top in granito, pavimento beige e doccia aperta
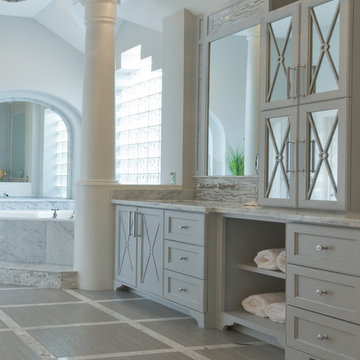
Complete bathroom remodel Summer 2013. This bath offers generous space without going overboard in square footage. The homeowner chose to go with a large double vanity, a nice shower with custom features a shower seat. We decided to keep the existing tub and deck it with carrara marble. The vanity area shown in this photo has plenty of storage for bathroom appliances in the tower. Below the mirrored wall cabinets we added a open towel storage space below. The mirrors were cased out with the matching woodwork, crown detail and carrara tile mosaics on each side. The countertop is Carrara slab marble with undermount Marzi sinks. The Kallista faucets are wall mounted, we was chosen in chrome since it was an easier finish to maintain for years to come. The floor tile is a 20 x 20 Silver Strand with a Carrara Marble strip set in straight. The backsplash to the vanity is the companion carrara mosaic random. Vaulted ceilings add to the dramatic feel of this bath. The polished nickel Restoration glass globe chandelier also adds to the dramatic glamor of the bath. The shower has three zones function, with a polished gray porcelain tile, mixed with split face white marble and carrara marble mosaics. This luxury bath sets its residence in Houston Texas.
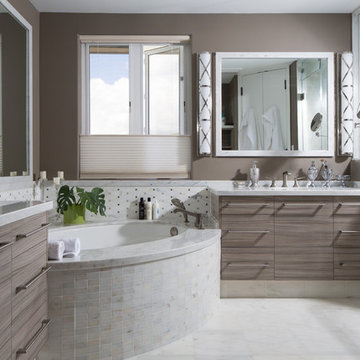
Idee per una grande stanza da bagno padronale design con ante lisce, ante grigie, vasca ad angolo, doccia alcova, WC a due pezzi, piastrelle grigie, piastrelle bianche, piastrelle in pietra, pareti beige, pavimento in marmo, lavabo sottopiano e top in quarzo composito
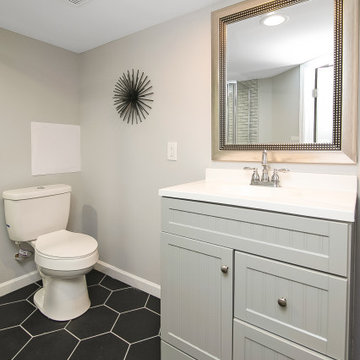
Foto di una stanza da bagno con doccia classica di medie dimensioni con ante in stile shaker, ante grigie, vasca ad angolo, doccia ad angolo, WC a due pezzi, piastrelle grigie, piastrelle in gres porcellanato, pareti grigie, pavimento in gres porcellanato, lavabo integrato, top in quarzo composito, pavimento nero, porta doccia a battente e top bianco
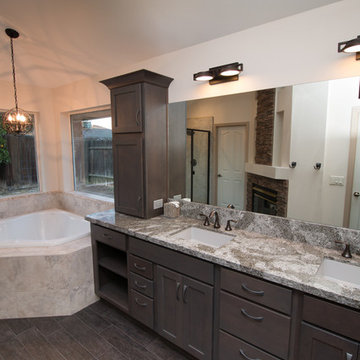
StarMark slate cabinetry with Cambria Galloway quartz countertops with flat polish edge, Angel Rutica tile shower with oil rubbed bronze Moen Eva faucets and Kohler Verticyl rectangle sinks, wood plank tile.
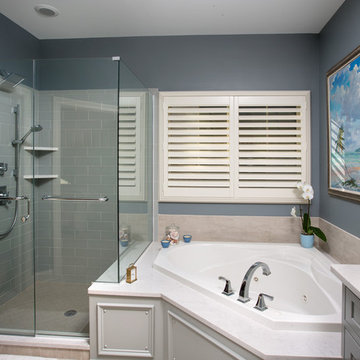
JE Evans Photography
Foto di una stanza da bagno padronale moderna di medie dimensioni con ante in stile shaker, ante grigie, lavabo sottopiano, top in quarzite, vasca ad angolo, doccia aperta, piastrelle grigie, piastrelle in ceramica, pareti grigie e pavimento con piastrelle in ceramica
Foto di una stanza da bagno padronale moderna di medie dimensioni con ante in stile shaker, ante grigie, lavabo sottopiano, top in quarzite, vasca ad angolo, doccia aperta, piastrelle grigie, piastrelle in ceramica, pareti grigie e pavimento con piastrelle in ceramica
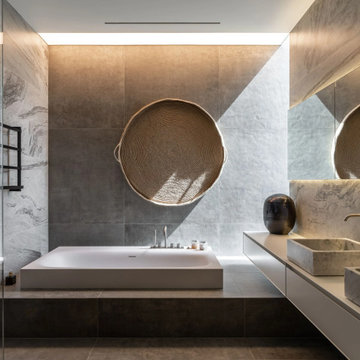
This bathroom marries functionality with aesthetic appeal, displaying a clean, geometric design that features a deep soaking tub set against a backdrop of large marble tiles with striking veining. Woven circular wall accents provide a natural, textural contrast to the stone's sleek surface, while the elongated vanity and undermount sinks reinforce the space's modern ethos. Strategic lighting enhances the luxurious feel, casting a soft glow across the minimalist fixtures and reflective surfaces.

Ванная комната в доме из клееного бруса. На стенах широкоформатная испанская плитка. Пол плитка в стиле пэчворк.
Immagine di una stanza da bagno con doccia tradizionale di medie dimensioni con ante con riquadro incassato, ante grigie, vasca ad angolo, doccia ad angolo, piastrelle beige, piastrelle in gres porcellanato, pareti beige, pavimento in gres porcellanato, pavimento grigio, porta doccia a battente, top bianco, un lavabo, mobile bagno freestanding, travi a vista e pareti in legno
Immagine di una stanza da bagno con doccia tradizionale di medie dimensioni con ante con riquadro incassato, ante grigie, vasca ad angolo, doccia ad angolo, piastrelle beige, piastrelle in gres porcellanato, pareti beige, pavimento in gres porcellanato, pavimento grigio, porta doccia a battente, top bianco, un lavabo, mobile bagno freestanding, travi a vista e pareti in legno
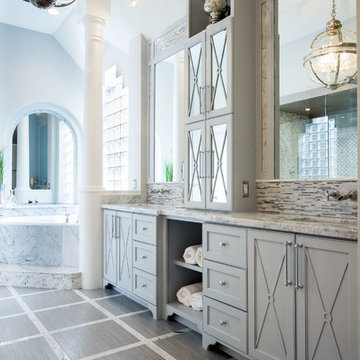
Complete bathroom remodel Summer 2013. This bath offers generous space without going overboard in square footage. The homeowner chose to go with a large double vanity, a nice shower with custom features a shower seat. We decided to keep the existing tub and deck it with carrara marble. The vanity area shown in this photo has plenty of storage for bathroom appliances in the tower. Below the mirrored wall cabinets we added a open towel storage space below. The mirrors were cased out with the matching woodwork, crown detail and carrara tile mosaics on each side. The countertop is Carrara slab marble with undermount Marzi sinks. The Kallista faucets are wall mounted, we was chosen in chrome since it was an easier finish to maintain for years to come. The floor tile is a 20 x 20 Silver Strand with a Carrara Marble strip set in straight. The backsplash to the vanity is the companion carrara mosaic random. Vaulted ceilings add to the dramatic feel of this bath. The polished nickel Restoration glass globe chandelier also adds to the dramatic glamor of the bath. The shower has three zones function, with a polished gray porcelain tile, mixed with split face white marble and carrara marble mosaics. This luxury bath sets its residence in Houston Texas.
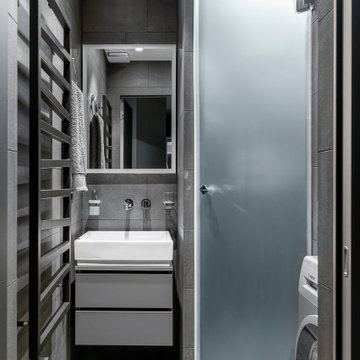
Ванная комната с душевой и зоной постирочной, выполненная в серых тонах и с черными деталями в качестве акцентов.
Ispirazione per una stanza da bagno con doccia minimal di medie dimensioni con ante lisce, ante grigie, vasca ad angolo, zona vasca/doccia separata, WC sospeso, piastrelle grigie, piastrelle in gres porcellanato, pareti grigie, pavimento in gres porcellanato, lavabo da incasso, top in quarzo composito, pavimento grigio, porta doccia a battente, top bianco, lavanderia, un lavabo e mobile bagno sospeso
Ispirazione per una stanza da bagno con doccia minimal di medie dimensioni con ante lisce, ante grigie, vasca ad angolo, zona vasca/doccia separata, WC sospeso, piastrelle grigie, piastrelle in gres porcellanato, pareti grigie, pavimento in gres porcellanato, lavabo da incasso, top in quarzo composito, pavimento grigio, porta doccia a battente, top bianco, lavanderia, un lavabo e mobile bagno sospeso
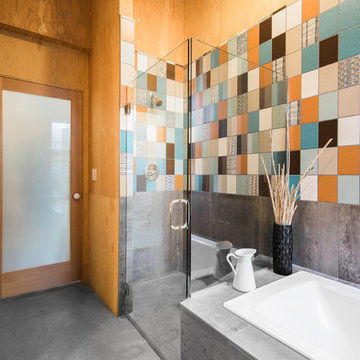
Conceived more similar to a loft type space rather than a traditional single family home, the homeowner was seeking to challenge a normal arrangement of rooms in favor of spaces that are dynamic in all 3 dimensions, interact with the yard, and capture the movement of light and air.
As an artist that explores the beauty of natural objects and scenes, she tasked us with creating a building that was not precious - one that explores the essence of its raw building materials and is not afraid of expressing them as finished.
We designed opportunities for kinetic fixtures, many built by the homeowner, to allow flexibility and movement.
The result is a building that compliments the casual artistic lifestyle of the occupant as part home, part work space, part gallery. The spaces are interactive, contemplative, and fun.
More details to come.
credits:
design: Matthew O. Daby - m.o.daby design
construction: Cellar Ridge Construction
structural engineer: Darla Wall - Willamette Building Solutions
photography: Erin Riddle - KLIK Concepts
Bagni con ante grigie e vasca ad angolo - Foto e idee per arredare
2

