Bagni con ante grigie e top nero - Foto e idee per arredare
Filtra anche per:
Budget
Ordina per:Popolari oggi
181 - 200 di 972 foto
1 di 3
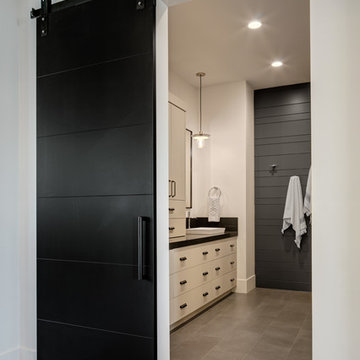
Interior Designer: Simons Design Studio
Builder: Magleby Construction
Photography: Alan Blakely Photography
Idee per una stanza da bagno per bambini design di medie dimensioni con ante lisce, ante grigie, vasca ad alcova, vasca/doccia, WC monopezzo, piastrelle bianche, piastrelle in ceramica, pareti bianche, pavimento con piastrelle in ceramica, lavabo rettangolare, top in quarzo composito, pavimento grigio, porta doccia scorrevole e top nero
Idee per una stanza da bagno per bambini design di medie dimensioni con ante lisce, ante grigie, vasca ad alcova, vasca/doccia, WC monopezzo, piastrelle bianche, piastrelle in ceramica, pareti bianche, pavimento con piastrelle in ceramica, lavabo rettangolare, top in quarzo composito, pavimento grigio, porta doccia scorrevole e top nero
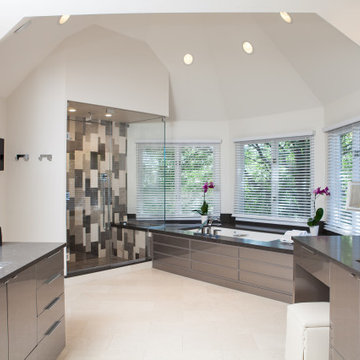
Clean lines and sleek metal cabinet fronts give this master bath the modern look my clients envisioned. Also on their wish list – his-and-hers vanities, high-tech plumbing and a sophisticated, neutral color palette and uncluttered optics. The result is warm-cool blend of greys, taupes and creams with the mirror-like metal cabinets and sleek countertops and flooring.
Photo by Studio West Photography
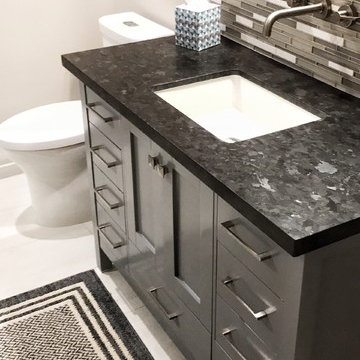
Beautiful stone gray shaker cabinets with black granite and mixed backsplash.
Idee per una piccola stanza da bagno per bambini minimal con ante in stile shaker, ante grigie, vasca da incasso, WC monopezzo, piastrelle multicolore, lastra di vetro, pareti bianche, pavimento in gres porcellanato, lavabo sottopiano, top in granito, pavimento bianco, top nero, un lavabo e mobile bagno incassato
Idee per una piccola stanza da bagno per bambini minimal con ante in stile shaker, ante grigie, vasca da incasso, WC monopezzo, piastrelle multicolore, lastra di vetro, pareti bianche, pavimento in gres porcellanato, lavabo sottopiano, top in granito, pavimento bianco, top nero, un lavabo e mobile bagno incassato
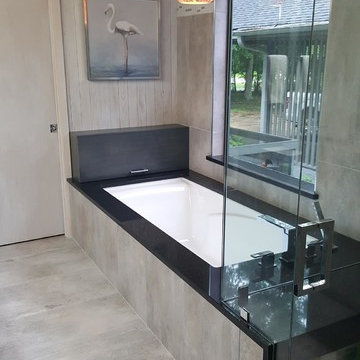
Modern style Master Bathroom with waterfall granite features, niche and seat incorporated into shower from soaking tub, and frameless glass partition and door leading into newly designed shower.
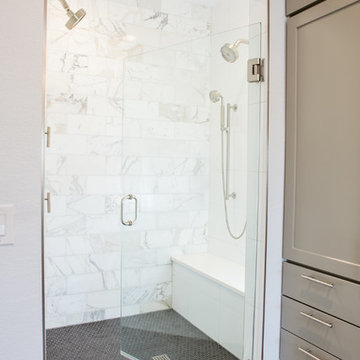
This newly purchased home was the perfect size for our client's growing family. The house, having been expanded on and renovated by the previous owners was the right size but not quite the right style. The house was full of design elements that may have been "cool" in the early 2000s but just didn't feel right for a young family. The master bathroom was in the most serious need of redo with many, many square feet of dingy and somewhat depressing deep red granite tile with diamond accents in black granite. The bathroom felt dark and dingy. Together with our clients, we set out on our mission to efficiently turn this room into an inviting and happy place for our clients. Thankfully the layout of the space was very functional, so we focused on an aesthetic overhall. At the top of the client’s list was to have a beautiful and comfortable freestanding soaker tub. Behind the Kohler tub and throughout the bathroom walls is polished Calacatta Gold marble tile. The new brushed nickel plumbing fixtures are timeless and unfussy, an important thing for busy young parents! The new bathroom is sleek but not stark. A welcoming space for our clients to feel at home.
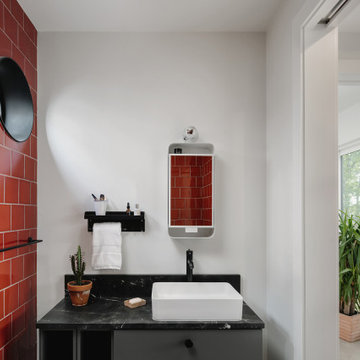
1st floor bathroom - featuring custom mini circle windows
Immagine di una piccola stanza da bagno design con ante lisce, ante grigie, piastrelle rosse, piastrelle in ceramica, pavimento in cemento, top nero, un lavabo e mobile bagno incassato
Immagine di una piccola stanza da bagno design con ante lisce, ante grigie, piastrelle rosse, piastrelle in ceramica, pavimento in cemento, top nero, un lavabo e mobile bagno incassato
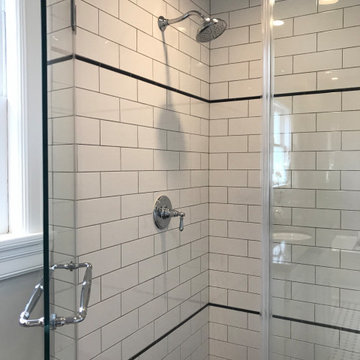
Ispirazione per una stanza da bagno padronale tradizionale di medie dimensioni con ante in stile shaker, ante grigie, doccia alcova, WC a due pezzi, piastrelle bianche, piastrelle in ceramica, pareti grigie, pavimento in gres porcellanato, lavabo sottopiano, top in quarzo composito, pavimento bianco, top nero, nicchia e un lavabo

Idee per una stanza da bagno classica con ante in stile shaker, ante grigie, piastrelle grigie, pareti beige, lavabo sottopiano, pavimento grigio, top nero, due lavabi e mobile bagno sospeso
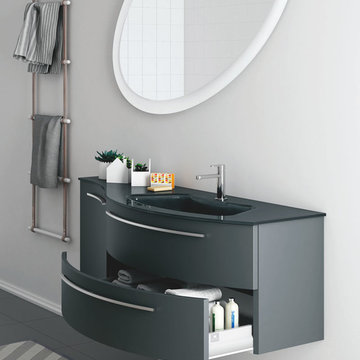
A modern vanity with curbed drawers from the Ola Collection. There are different colors and sizes available. Great for a master bathroom or guest bathroom.
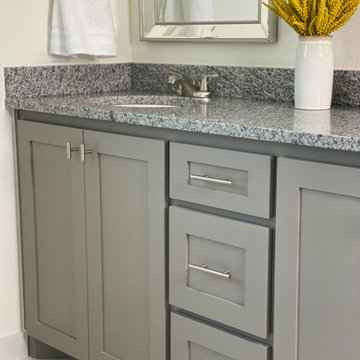
Immagine di una stanza da bagno padronale classica di medie dimensioni con ante in stile shaker, ante grigie, vasca freestanding, doccia ad angolo, pareti bianche, pavimento con piastrelle in ceramica, top in granito, pavimento grigio, top nero, due lavabi e mobile bagno incassato
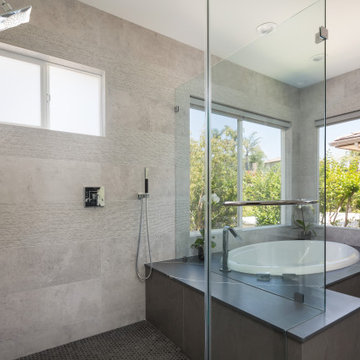
The master bathroom remodel was done in continuation of the color scheme that was done throughout the house.
Large format tile was used for the floor to eliminate as many grout lines and to showcase the large open space that is present in the bathroom.
All 3 walls were tiles with large format tile as well with 3 decorative lines running in parallel with 1 tile spacing between them.
The deck of the tub that also acts as the bench in the shower was covered with the same quartz stone material that was used for the vanity countertop, notice for its running continuously from the vanity to the waterfall to the tub deck and its step.
Another great use for the countertop was the ledge of the shampoo niche.
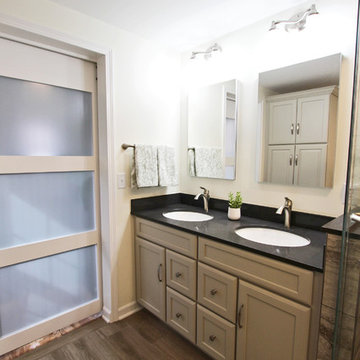
In this bathroom we installed Medallion Gold Maple - Brookdale Flat Panel Door vanity and linen closet in Chai Latte Classic Paint with Brushed Nickel hardware. The countertop is Black Carrara Quartz with two oval white china undermount sinks. Moen Eva collection in brushed nickel includes faucets, towel bars, paper holder, and grab bar. Kohler Ciimarron comfort height toilet. The shower is heavy glass custom shower enclosure with brushed nickel trim. The flooring tile is Bosco 9 x 34 porcelain wood look plank in Argent. The shower is 12 x 24 Magnifica shower wall tiles in Silver and 2 x 2 shower mosiac tile in Night. A Barn door was installed for the entry door.

Combining an everyday hallway bathroom with the main guest bath/powder room is not an easy task. The hallway bath needs to have a lot of utility with durable materials and functional storage. It also wants to be a bit “dressy” to make house guests feel special. This bathroom needed to do both.
We first addressed its utility with bathroom necessities including the tub/shower. The recessed medicine cabinet in combination with an elongated vanity tackles all the storage needs including a concealed waste bin. Thoughtfully placed towel hooks are mostly out of sight behind the door while the half-wall hides the paper holder and a niche for other toilet necessities.
It’s the materials that elevate this bathroom to powder room status. The tri-color marble penny tile sets the scene for the color palette. Carved black marble wall tile adds the necessary drama flowing along two walls. The remaining two walls of tile keep the room durable while softening the effects of the black walls and vanity.
Rounded elements such as the light fixtures and the apron sink punctuate and carry the theme of the floor tile throughout the bathroom. Polished chrome fixtures along with the beefy frameless glass shower enclosure add just enough sparkle and contrast.
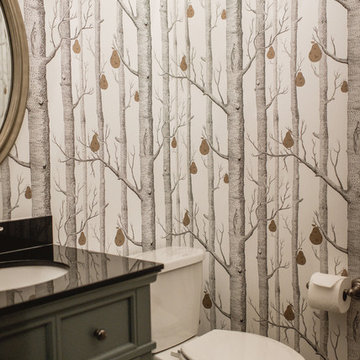
Amanda Marie Studio
Immagine di un bagno di servizio tradizionale con pareti bianche, ante con riquadro incassato, ante grigie, lavabo sottopiano e top nero
Immagine di un bagno di servizio tradizionale con pareti bianche, ante con riquadro incassato, ante grigie, lavabo sottopiano e top nero
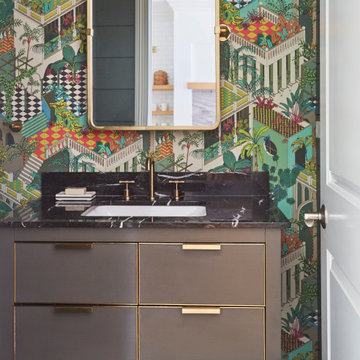
Foto di una stanza da bagno design con ante grigie, pavimento nero, top nero, un lavabo, mobile bagno freestanding e carta da parati
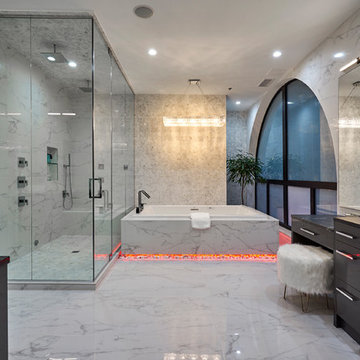
Esempio di una stanza da bagno padronale design con ante lisce, ante grigie, vasca da incasso, doccia ad angolo, piastrelle grigie, lavabo sottopiano, pavimento bianco e top nero
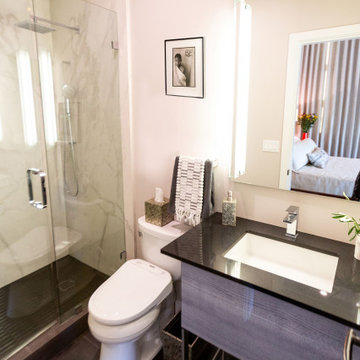
We transformed this guest bath from a very small tub-shower to a luxurious walk in shower using porcelain slabs that look like marble.
Esempio di una stanza da bagno con doccia minimalista di medie dimensioni con ante di vetro, ante grigie, doccia alcova, WC a due pezzi, piastrelle bianche, piastrelle in gres porcellanato, pareti bianche, pavimento in gres porcellanato, lavabo sottopiano, top in granito, pavimento nero, porta doccia a battente e top nero
Esempio di una stanza da bagno con doccia minimalista di medie dimensioni con ante di vetro, ante grigie, doccia alcova, WC a due pezzi, piastrelle bianche, piastrelle in gres porcellanato, pareti bianche, pavimento in gres porcellanato, lavabo sottopiano, top in granito, pavimento nero, porta doccia a battente e top nero
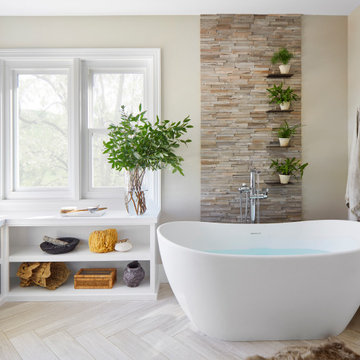
Foto di una stanza da bagno padronale tradizionale di medie dimensioni con ante con riquadro incassato, ante grigie, vasca freestanding, doccia ad angolo, piastrelle grigie, piastrelle di pietra calcarea, pavimento in pietra calcarea, lavabo sottopiano, top in saponaria, pavimento grigio, porta doccia a battente, top nero, toilette, due lavabi e mobile bagno incassato
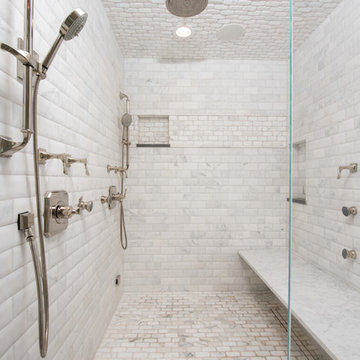
Walk-in shower with master bath
Ispirazione per una grande stanza da bagno padronale chic con ante con riquadro incassato, ante grigie, vasca freestanding, doccia alcova, WC monopezzo, pareti bianche, pavimento in gres porcellanato, lavabo sottopiano, top in quarzo composito, pavimento bianco, porta doccia a battente e top nero
Ispirazione per una grande stanza da bagno padronale chic con ante con riquadro incassato, ante grigie, vasca freestanding, doccia alcova, WC monopezzo, pareti bianche, pavimento in gres porcellanato, lavabo sottopiano, top in quarzo composito, pavimento bianco, porta doccia a battente e top nero
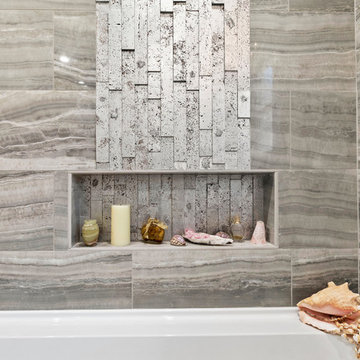
This master bathroom in Atwater Village was completely transformed with unique tile choices. From the texture on the metallic accent tiles to the pattern on the porcelain wall tiles that give the illusion of light reflections over water, all the tiles and finishes were carefully curated to give the bathroom a coastal look. The pattern cement tiles used the space with personality by adding some color to the monochromatic gray palette.
Bagni con ante grigie e top nero - Foto e idee per arredare
10

