Bagni con ante grigie e top marrone - Foto e idee per arredare
Filtra anche per:
Budget
Ordina per:Popolari oggi
21 - 40 di 532 foto
1 di 3
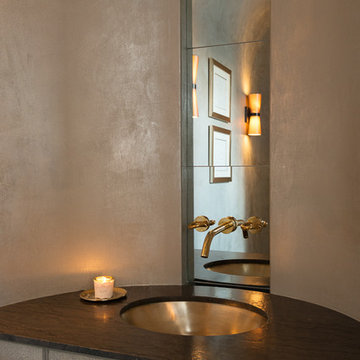
Illuminating Powder room. Walls by Christian Pretorious Studios
Karen Knecht Photography
Immagine di un bagno di servizio chic di medie dimensioni con ante grigie, WC sospeso, pareti grigie, pavimento in pietra calcarea, lavabo sottopiano, top in granito, pavimento marrone e top marrone
Immagine di un bagno di servizio chic di medie dimensioni con ante grigie, WC sospeso, pareti grigie, pavimento in pietra calcarea, lavabo sottopiano, top in granito, pavimento marrone e top marrone
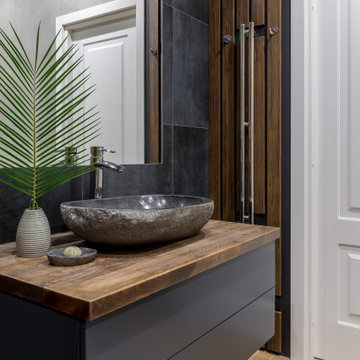
Idee per una stanza da bagno padronale design di medie dimensioni con ante lisce, ante grigie, vasca sottopiano, vasca/doccia, WC sospeso, piastrelle nere, piastrelle in gres porcellanato, pareti grigie, pavimento in gres porcellanato, lavabo a bacinella, top in legno, pavimento beige, porta doccia a battente, top marrone, lavanderia, un lavabo e mobile bagno sospeso
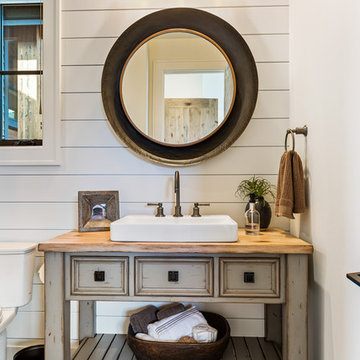
The second guest bath also has a walk in shower just off camera to the left. The distressed cabinet anchors the space set off against the shiplap walls.
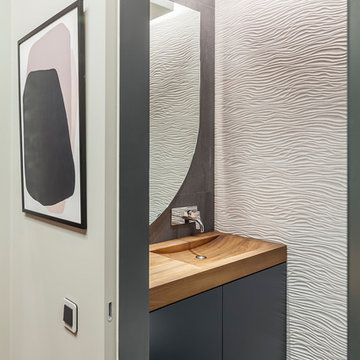
Юрий Гришко
Foto di un piccolo bagno di servizio contemporaneo con ante lisce, ante grigie, piastrelle bianche, lavabo integrato, top in legno, pavimento grigio e top marrone
Foto di un piccolo bagno di servizio contemporaneo con ante lisce, ante grigie, piastrelle bianche, lavabo integrato, top in legno, pavimento grigio e top marrone
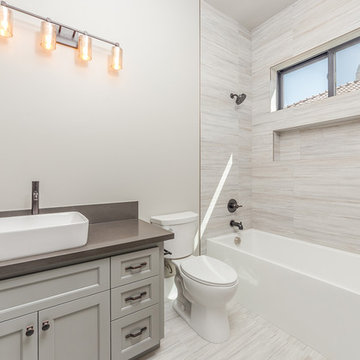
Immagine di una piccola stanza da bagno padronale contemporanea con ante lisce, ante grigie, vasca ad alcova, doccia alcova, WC monopezzo, piastrelle grigie, piastrelle in ceramica, pareti beige, pavimento in marmo, lavabo integrato, top in marmo, pavimento beige, doccia aperta e top marrone
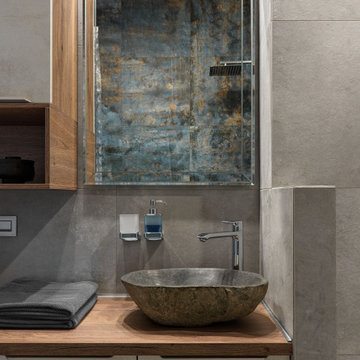
Idee per una piccola stanza da bagno padronale design con ante lisce, ante grigie, vasca sottopiano, WC sospeso, piastrelle grigie, piastrelle in gres porcellanato, pareti grigie, pavimento in gres porcellanato, lavabo a bacinella, top in legno, pavimento grigio, top marrone, un lavabo e mobile bagno sospeso
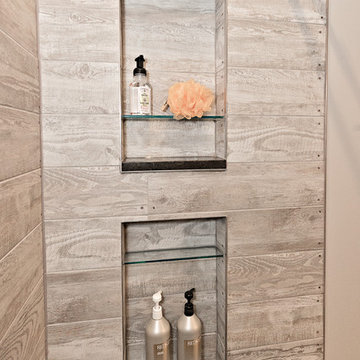
Idee per una stanza da bagno con doccia classica di medie dimensioni con ante a filo, ante grigie, doccia alcova, WC a due pezzi, piastrelle grigie, piastrelle in ceramica, pareti grigie, pavimento in gres porcellanato, lavabo sottopiano, top in quarzo composito, pavimento grigio, porta doccia scorrevole e top marrone
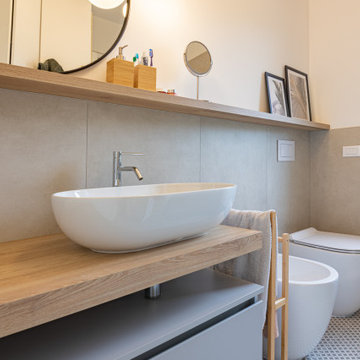
Ispirazione per una stanza da bagno con doccia scandinava di medie dimensioni con ante lisce, ante grigie, doccia a filo pavimento, WC a due pezzi, piastrelle grigie, piastrelle in gres porcellanato, pareti bianche, pavimento in gres porcellanato, lavabo a bacinella, top in laminato, pavimento grigio, porta doccia scorrevole, top marrone, lavanderia, un lavabo e mobile bagno freestanding
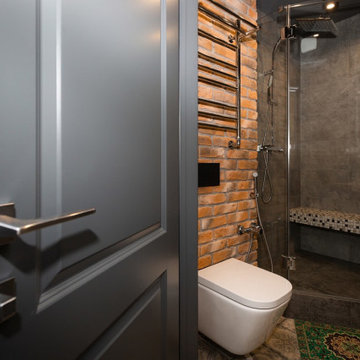
Капитальный ремонт таунхауса в стиле лофт
Immagine di una stanza da bagno con doccia industriale di medie dimensioni con ante lisce, ante grigie, zona vasca/doccia separata, WC sospeso, piastrelle grigie, piastrelle in ceramica, pareti grigie, pavimento con piastrelle in ceramica, lavabo da incasso, top in superficie solida, pavimento grigio, porta doccia a battente, top marrone, un lavabo e mobile bagno sospeso
Immagine di una stanza da bagno con doccia industriale di medie dimensioni con ante lisce, ante grigie, zona vasca/doccia separata, WC sospeso, piastrelle grigie, piastrelle in ceramica, pareti grigie, pavimento con piastrelle in ceramica, lavabo da incasso, top in superficie solida, pavimento grigio, porta doccia a battente, top marrone, un lavabo e mobile bagno sospeso
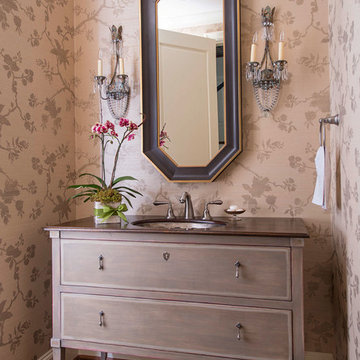
Danny Piassick
Ispirazione per un bagno di servizio tradizionale con lavabo sottopiano, consolle stile comò, ante grigie, parquet scuro e top marrone
Ispirazione per un bagno di servizio tradizionale con lavabo sottopiano, consolle stile comò, ante grigie, parquet scuro e top marrone
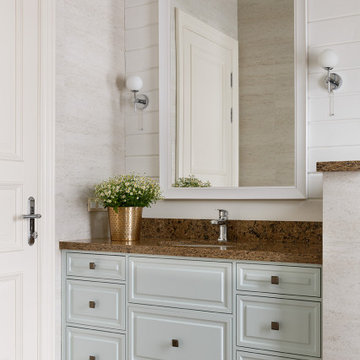
Ispirazione per una stanza da bagno con doccia contemporanea di medie dimensioni con ante con bugna sagomata, ante grigie, doccia ad angolo, WC sospeso, piastrelle beige, piastrelle in gres porcellanato, pareti multicolore, pavimento in gres porcellanato, lavabo sottopiano, top in quarzo composito, pavimento marrone, porta doccia a battente, top marrone, un lavabo e mobile bagno incassato

This charming 2-story craftsman style home includes a welcoming front porch, lofty 10’ ceilings, a 2-car front load garage, and two additional bedrooms and a loft on the 2nd level. To the front of the home is a convenient dining room the ceiling is accented by a decorative beam detail. Stylish hardwood flooring extends to the main living areas. The kitchen opens to the breakfast area and includes quartz countertops with tile backsplash, crown molding, and attractive cabinetry. The great room includes a cozy 2 story gas fireplace featuring stone surround and box beam mantel. The sunny great room also provides sliding glass door access to the screened in deck. The owner’s suite with elegant tray ceiling includes a private bathroom with double bowl vanity, 5’ tile shower, and oversized closet.
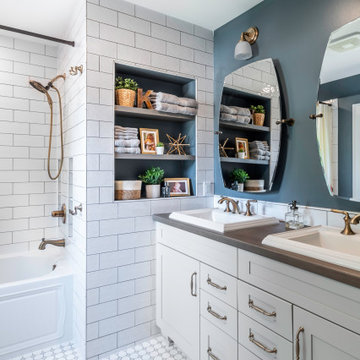
Foto di una stanza da bagno chic con ante in stile shaker, ante grigie, vasca ad alcova, vasca/doccia, piastrelle bianche, pareti grigie, pavimento con piastrelle a mosaico, lavabo da incasso, pavimento multicolore, doccia con tenda, top marrone, due lavabi e mobile bagno freestanding
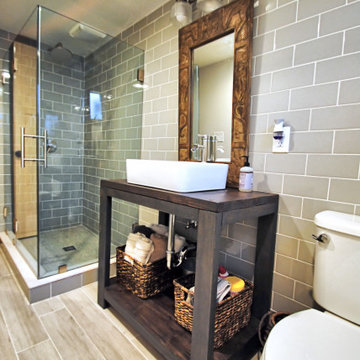
Retro style bathroom. Rustic style bathroom with glass tile walls. Open vanity, wood countertop with trough sink. Penny round tile shower floor.
Immagine di una piccola stanza da bagno padronale country con nessun'anta, ante grigie, doccia aperta, WC a due pezzi, piastrelle verdi, piastrelle di vetro, pareti bianche, pavimento in gres porcellanato, lavabo rettangolare, top in legno, pavimento bianco, porta doccia a battente e top marrone
Immagine di una piccola stanza da bagno padronale country con nessun'anta, ante grigie, doccia aperta, WC a due pezzi, piastrelle verdi, piastrelle di vetro, pareti bianche, pavimento in gres porcellanato, lavabo rettangolare, top in legno, pavimento bianco, porta doccia a battente e top marrone
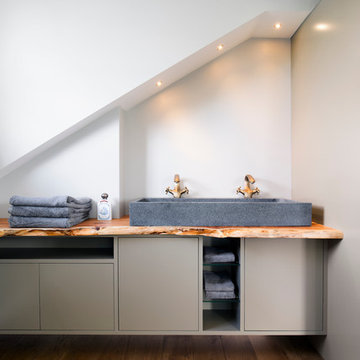
Photography by Adam Letch - www.adamletch.com
This client wanted to convert their loft space into a master bedroom suite. The floor originally was three small bedrooms and a bathroom. We removed all internal walls and I redesigned the space to include a living area, bedroom and open plan bathroom. I designed glass cubicles for the shower and WC as statement pieces and to make the most of the space under the eaves. I also positioned the bed in the middle of the room which allowed for full height fitted joinery to be built behind the headboard and easily accessed. Beams and brickwork were exposed. LED strip lighting and statement pendant lighting introduced. The tiles in the shower enclosure and behind the bathtub were sourced from Domus in Islington and were chosen to compliment the copper fittings.
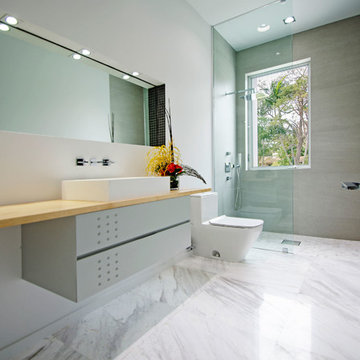
Foto di una stanza da bagno con doccia moderna di medie dimensioni con ante lisce, ante grigie, doccia alcova, WC monopezzo, piastrelle grigie, piastrelle di cemento, pareti bianche, pavimento in marmo, lavabo a bacinella, top in legno, pavimento grigio, doccia aperta e top marrone
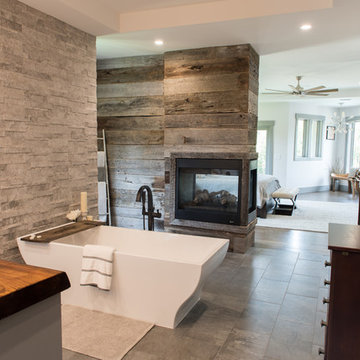
Esempio di una grande stanza da bagno padronale stile rurale con pavimento grigio, ante in stile shaker, ante grigie, vasca freestanding, doccia aperta, pareti beige, lavabo da incasso, top in legno, doccia aperta e top marrone

The fabulous decorative tiles set the tone for this wonderful small bathroom space which features in this newly renovated Dublin home.
Tiles & sanitary ware available from TileStyle.
Photography by Daragh Muldowney

This transformation started with a builder grade bathroom and was expanded into a sauna wet room. With cedar walls and ceiling and a custom cedar bench, the sauna heats the space for a relaxing dry heat experience. The goal of this space was to create a sauna in the secondary bathroom and be as efficient as possible with the space. This bathroom transformed from a standard secondary bathroom to a ergonomic spa without impacting the functionality of the bedroom.
This project was super fun, we were working inside of a guest bedroom, to create a functional, yet expansive bathroom. We started with a standard bathroom layout and by building out into the large guest bedroom that was used as an office, we were able to create enough square footage in the bathroom without detracting from the bedroom aesthetics or function. We worked with the client on her specific requests and put all of the materials into a 3D design to visualize the new space.
Houzz Write Up: https://www.houzz.com/magazine/bathroom-of-the-week-stylish-spa-retreat-with-a-real-sauna-stsetivw-vs~168139419
The layout of the bathroom needed to change to incorporate the larger wet room/sauna. By expanding the room slightly it gave us the needed space to relocate the toilet, the vanity and the entrance to the bathroom allowing for the wet room to have the full length of the new space.
This bathroom includes a cedar sauna room that is incorporated inside of the shower, the custom cedar bench follows the curvature of the room's new layout and a window was added to allow the natural sunlight to come in from the bedroom. The aromatic properties of the cedar are delightful whether it's being used with the dry sauna heat and also when the shower is steaming the space. In the shower are matching porcelain, marble-look tiles, with architectural texture on the shower walls contrasting with the warm, smooth cedar boards. Also, by increasing the depth of the toilet wall, we were able to create useful towel storage without detracting from the room significantly.
This entire project and client was a joy to work with.
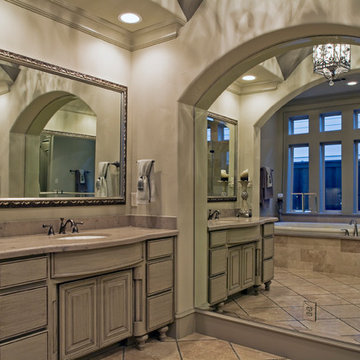
Ispirazione per una grande stanza da bagno padronale mediterranea con consolle stile comò, ante grigie, vasca da incasso, doccia ad angolo, WC a due pezzi, piastrelle beige, pareti beige, pavimento in pietra calcarea, lavabo sottopiano, top in pietra calcarea, pavimento beige, porta doccia a battente e top marrone
Bagni con ante grigie e top marrone - Foto e idee per arredare
2

