Bagni con ante grigie e top beige - Foto e idee per arredare
Filtra anche per:
Budget
Ordina per:Popolari oggi
61 - 80 di 1.311 foto
1 di 3
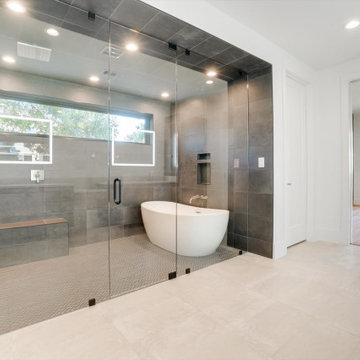
Master baths are the holy grail of bathrooms. Connected to the master bedroom or master suite, master baths are where you go all-out in designing your bathroom. It’s for you, the master of the home, after all. Common master bathroom features include double vanities, stand-alone bathtubs and showers, and occasionally even toilet areas separated by a door. These options are great if you need the additional space for two people getting ready in the morning. Speaking of space, master baths are typically large and spacious, adding to the luxurious feel.
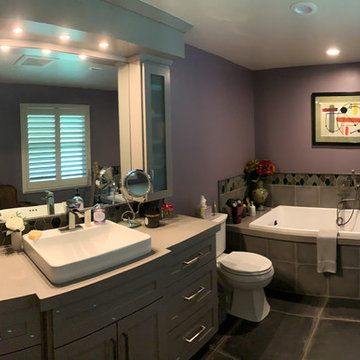
Foto di una stanza da bagno padronale classica di medie dimensioni con ante in stile shaker, ante grigie, vasca da incasso, WC a due pezzi, piastrelle grigie, piastrelle in ceramica, pareti viola, pavimento in ardesia, lavabo a bacinella, top in superficie solida, pavimento grigio e top beige
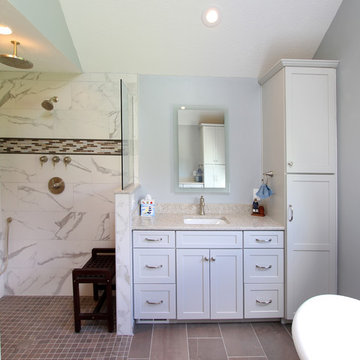
In this nautical themed bathroom, Waypoint Living Spaces 410F door style in Painted Harbor accented with Amerock’s Revitalize knobs and pulls in satin nickel was installed. Cambria Darlington Quartz was installed on the countertops. In the shower, Calacatta VI 12 x 24 tile for the walls and Jeffery Court accent brick pattern with linear bar top and bottom for the accent. Kohler white Caxton sink, Free Standing Tub, Moen Wynford Faucets, towel ring, hand shower with slide bar, rob hook in brushed nickel. Two Grace LED lights hung above the vanities. Warmly Yours Heated Floor.
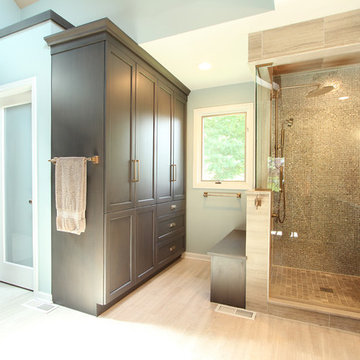
A tile and glass shower features a shower head rail system that is flanked by windows on both sides. The glass door swings out and in. The wall visible from the door when you walk in is a one inch glass mosaic tile that pulls all the colors from the room together. Brass plumbing fixtures and brass hardware add warmth. Limestone tile floors add texture. A closet built in on this side of the bathroom is his closet and features double hang on the left side, single hang above the drawer storage on the right. The windows in the shower allows the light from the window to pass through and brighten the space.
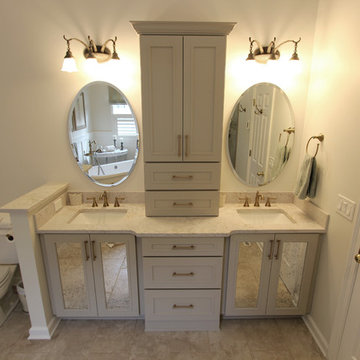
In this master bath, we removed the jacuzzi tub and installed a free standing Compton 70” white acrylic tub. Sienna porcelain tile 12 x 24 in Bianco color was installed on the room floor and walls of the shower. Linear glass/stone/metal accent tile was installed in the shower. The new vanity cabinets are Medalllion Gold, Winslow Flat Panel, Maple Finish in Chai Latte classic paint with Champangne bronze pulls. On the countertop is Silestone 3cm Quartz in Pulsar color with single roundover edge. Delta Cassidy Collection faucets, floor mount tub filler faucet, rain showerhead with handheld slide bar, 24” towel bar, towel ring, double robe hooks, toilet paper holder, 12” and 18” grab bars. Two Kohler rectangular undermount white sinks where installed. Wainscot wall treatment in painted white was installed behind the tub.
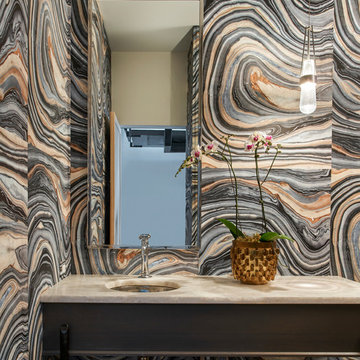
Ispirazione per un bagno di servizio chic di medie dimensioni con ante lisce, ante grigie, top in quarzite, piastrelle multicolore, pareti beige, lavabo sottopiano e top beige
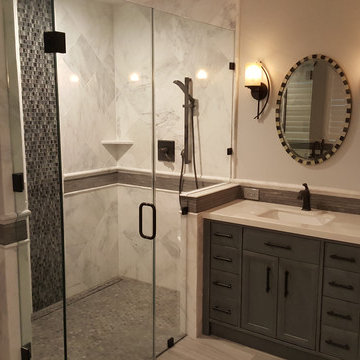
VCDC Inc.
Foto di una stanza da bagno padronale moderna di medie dimensioni con vasca freestanding, doccia ad angolo, piastrelle bianche, piastrelle in metallo, pareti beige, pavimento in gres porcellanato, lavabo sottopiano, top in quarzo composito, pavimento beige, porta doccia a battente, top beige, ante con riquadro incassato e ante grigie
Foto di una stanza da bagno padronale moderna di medie dimensioni con vasca freestanding, doccia ad angolo, piastrelle bianche, piastrelle in metallo, pareti beige, pavimento in gres porcellanato, lavabo sottopiano, top in quarzo composito, pavimento beige, porta doccia a battente, top beige, ante con riquadro incassato e ante grigie

Simple clean design...in this master bathroom renovation things were kept in the same place but in a very different interpretation. The shower is where the exiting one was, but the walls surrounding it were taken out, a curbless floor was installed with a sleek tile-over linear drain that really goes away. A free-standing bathtub is in the same location that the original drop in whirlpool tub lived prior to the renovation. The result is a clean, contemporary design with some interesting "bling" effects like the bubble chandelier and the mirror rounds mosaic tile located in the back of the niche.

Esempio di una piccola stanza da bagno padronale tradizionale con ante con riquadro incassato, ante grigie, vasca con piedi a zampa di leone, doccia a filo pavimento, piastrelle beige, pareti beige, lavabo sottopiano, pavimento beige, doccia aperta, top beige, due lavabi e mobile bagno incassato
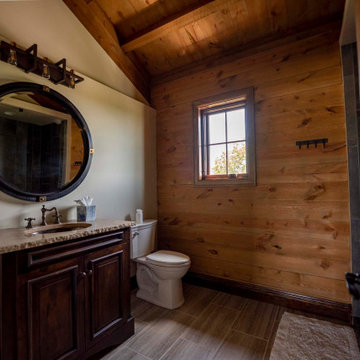
Rustic bathroom with shiplap walls and vaulted ceiling
Idee per una stanza da bagno padronale rustica di medie dimensioni con ante grigie, doccia alcova, pareti beige, top in granito, porta doccia a battente, top beige, due lavabi, mobile bagno incassato e travi a vista
Idee per una stanza da bagno padronale rustica di medie dimensioni con ante grigie, doccia alcova, pareti beige, top in granito, porta doccia a battente, top beige, due lavabi, mobile bagno incassato e travi a vista
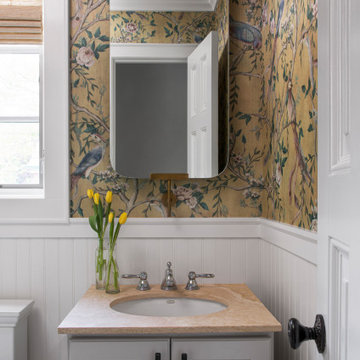
Powder Bathroom with Statement Wallpaper, Photo by Emily Minton Redfield
Idee per un piccolo bagno di servizio classico con ante grigie, pareti multicolore, top beige, ante con riquadro incassato e lavabo sottopiano
Idee per un piccolo bagno di servizio classico con ante grigie, pareti multicolore, top beige, ante con riquadro incassato e lavabo sottopiano
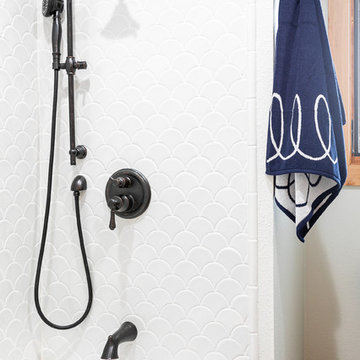
The bathrooms in this Golden, Colorado, home are a mix of rustic and refined design — such as this copper vessel sink set against a wood shiplap wall, neutral color palettes, and bronze hardware:
Project designed by Denver, Colorado interior designer Margarita Bravo. She serves Denver as well as surrounding areas such as Cherry Hills Village, Englewood, Greenwood Village, and Bow Mar.
For more about MARGARITA BRAVO, click here: https://www.margaritabravo.com/
To learn more about this project, click here:
https://www.margaritabravo.com/portfolio/modern-rustic-bathrooms-colorado/
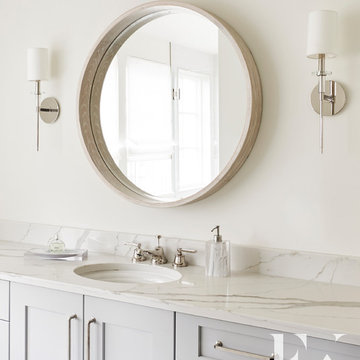
Esempio di una grande stanza da bagno con doccia chic con ante con riquadro incassato, ante grigie, piastrelle bianche, top in quarzo composito e top beige
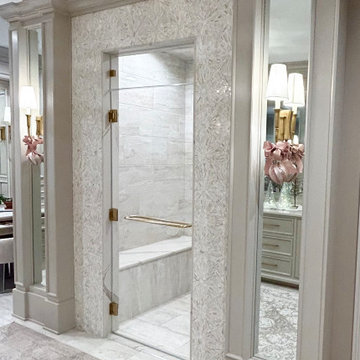
Words are hard to describe how gorgeous this bathroom is! Unfortunately, the original space was chopped up and did not flow properly, so I started with the original footprint and removed everything internally. The homeowner's requirements for the new area were a large vanity with a separate make-up vanity, steam shower, coffee station, water closet, and a built-in TV with storage.
The custom inset cabinetry combines raised and flat panel doors and drawers, and the mosaic water-jet marble tile is the focal point entering the steam shower. Gold lighting brings warmth into the space, and the two windows let natural light stream in.
Make sure you see the adjoining custom closet designed to harmonize with the bathroom.
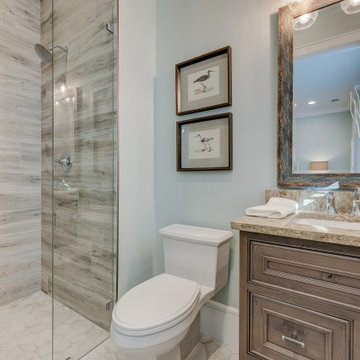
The bathroom for the guest bedroom / office. We did plan for the future as all door into bedrooms and bathrooms are 36" wide. We planned for this shower to have a zero threshold entry, should a wheelchair access be needed.

This bathroom design in Yardley, PA offers a soothing spa retreat, featuring warm colors, natural textures, and sleek lines. The DuraSupreme floating vanity cabinet with a Chroma door in a painted black finish is complemented by a Cambria Beaumont countertop and striking brass hardware. The color scheme is carried through in the Sigma Stixx single handled satin brass finish faucet, as well as the shower plumbing fixtures, towel bar, and robe hook. Two unique round mirrors hang above the vanity and a Toto Drake II toilet sits next to the vanity. The alcove shower design includes a Fleurco Horizon Matte Black shower door. We created a truly relaxing spa retreat with a teak floor and wall, textured pebble style backsplash, and soothing motion sensor lighting under the vanity.
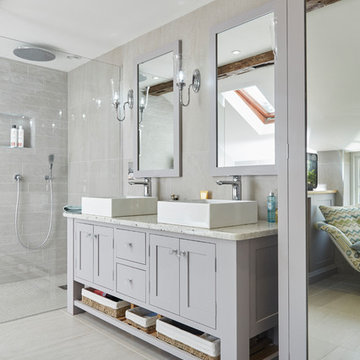
Immagine di una stanza da bagno country con ante in stile shaker, ante grigie, doccia ad angolo, piastrelle grigie, lavabo a bacinella, top in granito, pavimento beige e top beige

Foto di una stanza da bagno padronale design di medie dimensioni con ante con riquadro incassato, ante grigie, vasca giapponese, doccia aperta, WC monopezzo, piastrelle beige, pareti bianche, lavabo sottopiano, pavimento bianco, doccia aperta, piastrelle in gres porcellanato, pavimento in gres porcellanato, top in granito e top beige

James Vaughan
Immagine di un piccolo bagno di servizio contemporaneo con lavabo a bacinella, ante lisce, ante grigie, WC monopezzo, piastrelle beige, piastrelle in gres porcellanato, pareti beige, pavimento in gres porcellanato, top in quarzo composito, pavimento beige e top beige
Immagine di un piccolo bagno di servizio contemporaneo con lavabo a bacinella, ante lisce, ante grigie, WC monopezzo, piastrelle beige, piastrelle in gres porcellanato, pareti beige, pavimento in gres porcellanato, top in quarzo composito, pavimento beige e top beige

Hier wurde die alte Bausubstanz aufgearbeitet aufgearbeitet und in bestimmten Bereichen auch durch Rigips mit Putz und Anstrich begradigt. Die Kombination Naturstein mit den natürlichen Materialien macht das Bad besonders wohnlich. Die Badmöbel sind aus Echtholz mit Natursteinfront und Pull-open-System zum Öffnen. Die in den Boden eingearbeiteten Lichtleisten setzen zusätzlich athmosphärische Akzente. Der an die Dachschräge angepasste Spiegel wurde bewusst mit einer Schattenfuge wandbündig eingebaut. Eine Downlightbeleuchtung unter der Natursteinkonsole lässt die Waschtischanlage schweben. Die Armaturen sind von VOLA.
Planung und Umsetzung: Anja Kirchgäßner
Fotografie: Thomas Esch
Dekoration: Anja Gestring
Bagni con ante grigie e top beige - Foto e idee per arredare
4

