Bagni con ante grigie e top beige - Foto e idee per arredare
Filtra anche per:
Budget
Ordina per:Popolari oggi
181 - 200 di 1.311 foto
1 di 3
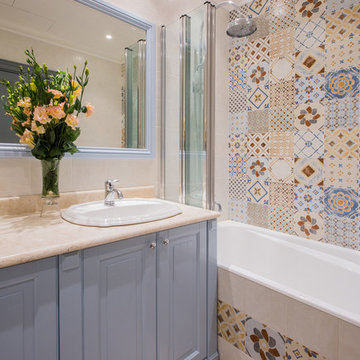
Елена Большакова
Idee per una stanza da bagno padronale classica di medie dimensioni con ante con bugna sagomata, ante grigie, vasca sottopiano, doccia alcova, WC sospeso, piastrelle multicolore, piastrelle in ceramica, pareti multicolore, pavimento con piastrelle in ceramica, lavabo sottopiano, top in marmo, pavimento beige, doccia con tenda e top beige
Idee per una stanza da bagno padronale classica di medie dimensioni con ante con bugna sagomata, ante grigie, vasca sottopiano, doccia alcova, WC sospeso, piastrelle multicolore, piastrelle in ceramica, pareti multicolore, pavimento con piastrelle in ceramica, lavabo sottopiano, top in marmo, pavimento beige, doccia con tenda e top beige
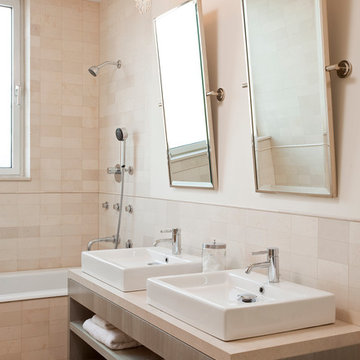
emily gilbert photography
Our interior design service area is all of New York City including the Upper East Side and Upper West Side, as well as the Hamptons, Scarsdale, Mamaroneck, Rye, Rye City, Edgemont, Harrison, Bronxville, and Greenwich CT.
For more about Darci Hether, click here: https://darcihether.com/
To learn more about this project, click here:
https://darcihether.com/portfolio/two-story-duplex-central-park-west-nyc/
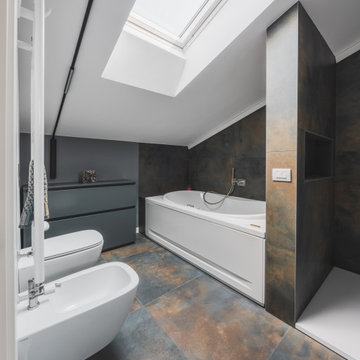
Il bagno è illuminato da una finestra velux che durante l’arco della giornata crea effetti di luce scenografici all’interno.
Il rivestimento utilizzato è abbastanza scuro: il tono va dal verde al blu con note di ruggine che conferiscono quell’effetto materico quasi palpabile. Una grossa doccia walk-in e una vasca idromassaggio attribuiscono al bagno le sembianze di una spa privata. Di grande effetto è l’illuminazione che percorrendo l’andamento del tetto regala luce in ogni parte dell’ambiente.
Foto di Simone Marulli
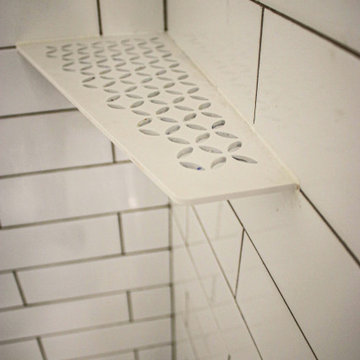
In the master bathroom, Medallion Silverline Lancaster door Macchiato Painted vanity with White Alabaster Cultured Marble countertop. The floor to ceiling subway tile in the shower is Gloss White 3x12 and the shower floor is 2x2 Mossia Milestone Breccia in White Matte. White Quadrilateral shelves are installed in the shower. On the floor is Homecrest Nirvana Oasis flooring.
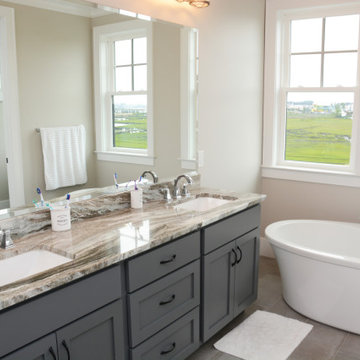
This bathroom features Brighton Cabinetry with Shaker doors and Maple Legend color. The countertops are Brown Fantasy granite.
Idee per una stanza da bagno padronale stile marinaro di medie dimensioni con ante in stile shaker, ante grigie, vasca freestanding, pareti beige, lavabo sottopiano, top in granito, pavimento grigio, top beige, due lavabi e mobile bagno freestanding
Idee per una stanza da bagno padronale stile marinaro di medie dimensioni con ante in stile shaker, ante grigie, vasca freestanding, pareti beige, lavabo sottopiano, top in granito, pavimento grigio, top beige, due lavabi e mobile bagno freestanding
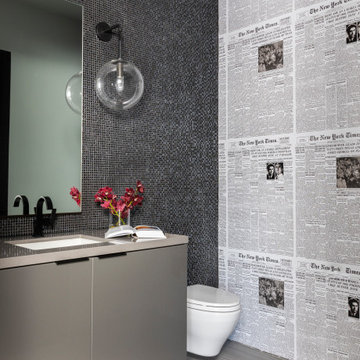
Idee per un bagno di servizio design con ante lisce, ante grigie, WC sospeso, pareti multicolore, lavabo sottopiano, pavimento grigio e top beige
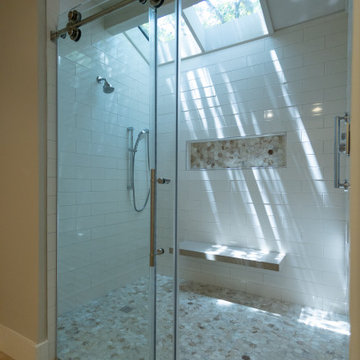
A large shower with Barn Door Shower Door. Travertine Hex shower floor with oversized Subway Tile. Added touch was the existing Skylights in the Shower.
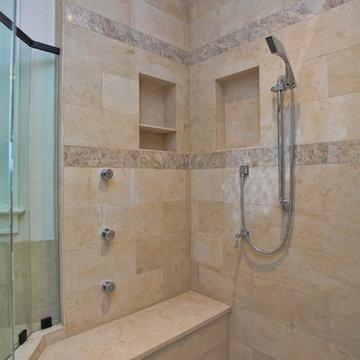
Luxurious Main Bath
Idee per una grande stanza da bagno padronale tradizionale con vasca da incasso, doccia alcova, piastrelle beige, pareti beige, pavimento con piastrelle in ceramica, ante grigie, WC monopezzo, piastrelle in travertino, lavabo sottopiano, top in granito, pavimento beige, porta doccia a battente, top beige, nicchia, due lavabi e mobile bagno incassato
Idee per una grande stanza da bagno padronale tradizionale con vasca da incasso, doccia alcova, piastrelle beige, pareti beige, pavimento con piastrelle in ceramica, ante grigie, WC monopezzo, piastrelle in travertino, lavabo sottopiano, top in granito, pavimento beige, porta doccia a battente, top beige, nicchia, due lavabi e mobile bagno incassato
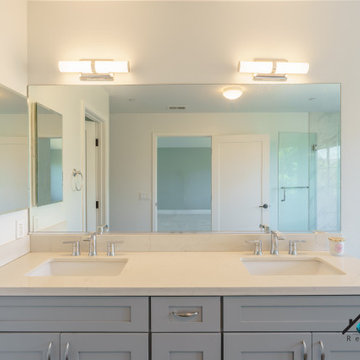
We remodeled this lovely 5 bedroom, 4 bathroom, 3,300 sq. home in Arcadia. This beautiful home was built in the 1990s and has gone through various remodeling phases over the years. We now gave this home a unified new fresh modern look with a cozy feeling. We reconfigured several parts of the home according to our client’s preference. The entire house got a brand net of state-of-the-art Milgard windows.
On the first floor, we remodeled the main staircase of the home, demolishing the wet bar and old staircase flooring and railing. The fireplace in the living room receives brand new classic marble tiles. We removed and demolished all of the roman columns that were placed in several parts of the home. The entire first floor, approximately 1,300 sq of the home, received brand new white oak luxury flooring. The dining room has a brand new custom chandelier and a beautiful geometric wallpaper with shiny accents.
We reconfigured the main 17-staircase of the home by demolishing the old wooden staircase with a new one. The new 17-staircase has a custom closet, white oak flooring, and beige carpet, with black ½ contemporary iron balusters. We also create a brand new closet in the landing hall of the second floor.
On the second floor, we remodeled 4 bedrooms by installing new carpets, windows, and custom closets. We remodeled 3 bathrooms with new tiles, flooring, shower stalls, countertops, and vanity mirrors. The master bathroom has a brand new freestanding tub, a shower stall with new tiles, a beautiful modern vanity, and stone flooring tiles. We also installed built a custom walk-in closet with new shelves, drawers, racks, and cubbies.Each room received a brand new fresh coat of paint.
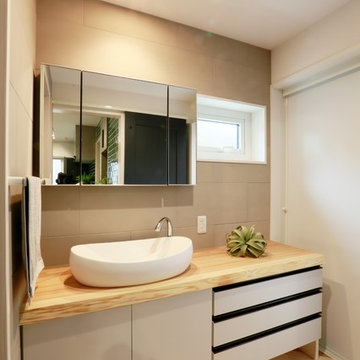
Immagine di un bagno di servizio design con ante lisce, ante grigie, pareti grigie, parquet chiaro, lavabo a bacinella, top in legno, pavimento beige e top beige
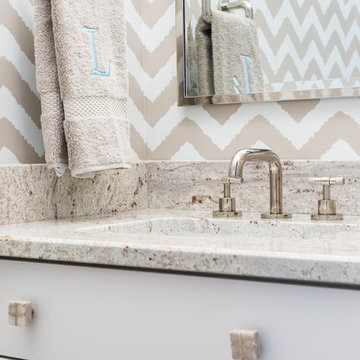
Photo Credit: Eastman Creative
Foto di un piccolo bagno di servizio tradizionale con ante in stile shaker, ante grigie, WC a due pezzi, pavimento in legno massello medio, lavabo sottopiano, top in granito, pavimento marrone e top beige
Foto di un piccolo bagno di servizio tradizionale con ante in stile shaker, ante grigie, WC a due pezzi, pavimento in legno massello medio, lavabo sottopiano, top in granito, pavimento marrone e top beige
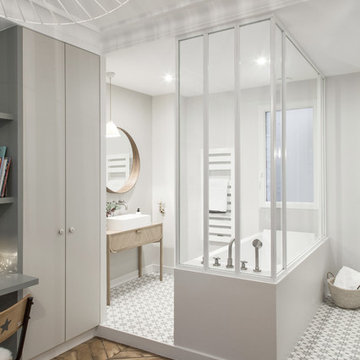
Photo : BCDF Studio
Idee per una stanza da bagno per bambini scandinava di medie dimensioni con ante a filo, ante grigie, vasca sottopiano, pareti grigie, pavimento in cementine, lavabo da incasso, top in legno, pavimento grigio, vasca/doccia, WC sospeso, piastrelle grigie, piastrelle in ceramica, porta doccia a battente, top beige, un lavabo e mobile bagno freestanding
Idee per una stanza da bagno per bambini scandinava di medie dimensioni con ante a filo, ante grigie, vasca sottopiano, pareti grigie, pavimento in cementine, lavabo da incasso, top in legno, pavimento grigio, vasca/doccia, WC sospeso, piastrelle grigie, piastrelle in ceramica, porta doccia a battente, top beige, un lavabo e mobile bagno freestanding
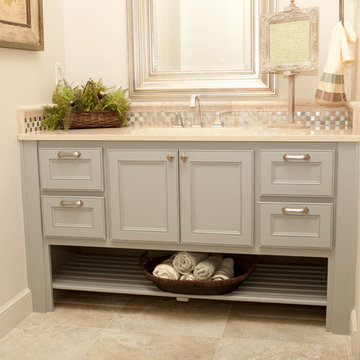
Lubbock parade homes 2011..
Foto di una stanza da bagno con doccia chic di medie dimensioni con consolle stile comò, ante grigie, pareti beige, pavimento in gres porcellanato, lavabo sottopiano, top in quarzo composito, pavimento beige e top beige
Foto di una stanza da bagno con doccia chic di medie dimensioni con consolle stile comò, ante grigie, pareti beige, pavimento in gres porcellanato, lavabo sottopiano, top in quarzo composito, pavimento beige e top beige
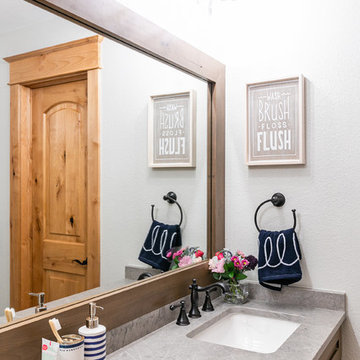
The bathrooms in this Golden, Colorado, home are a mix of rustic and refined design — such as this copper vessel sink set against a wood shiplap wall, neutral color palettes, and bronze hardware:
Project designed by Denver, Colorado interior designer Margarita Bravo. She serves Denver as well as surrounding areas such as Cherry Hills Village, Englewood, Greenwood Village, and Bow Mar.
For more about MARGARITA BRAVO, click here: https://www.margaritabravo.com/
To learn more about this project, click here:
https://www.margaritabravo.com/portfolio/modern-rustic-bathrooms-colorado/

A tile and glass shower features a shower head rail system that is flanked by windows on both sides. The glass door swings out and in. The wall visible from the door when you walk in is a one inch glass mosaic tile that pulls all the colors from the room together. Brass plumbing fixtures and brass hardware add warmth. Limestone tile floors add texture. A closet built in on this side of the bathroom is his closet and features double hang on the left side, single hang above the drawer storage on the right. The windows in the shower allows the light from the window to pass through and brighten the space.
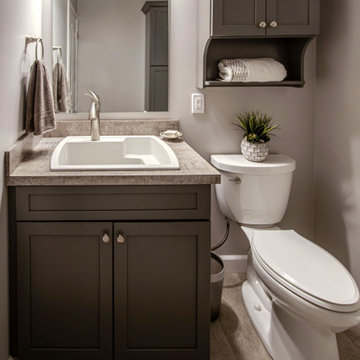
This former laundry room was converted into a powder room. Waypoint Living Spaces 410F Painted Boulder vanity, valet cabinet and linen closet was installed. Laminate countertop with 4” backsplash. Moen Camerist faucet in Spot Resist Stainless Steel. Moen Hamden towel ring and holder. Kohler Cimarron comfort height toilet with elongated bowl in white. The flooring is Mannington Adura Max Riviera White Sand 12 x 24 Floating Installation.
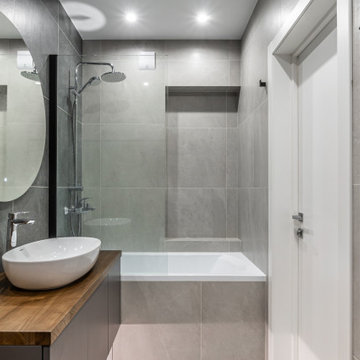
Immagine di una stanza da bagno padronale minimal di medie dimensioni con ante lisce, ante grigie, vasca ad alcova, vasca/doccia, WC sospeso, piastrelle grigie, pareti grigie, pavimento con piastrelle in ceramica, lavabo a bacinella, top in legno, pavimento grigio, top beige, toilette, un lavabo e mobile bagno sospeso
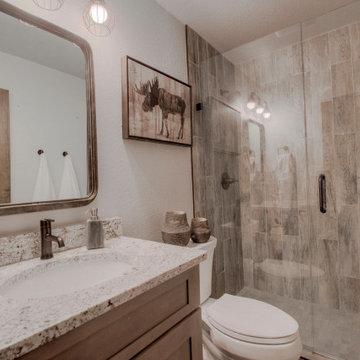
Esempio di una stanza da bagno con doccia country con ante in stile shaker, ante grigie, WC a due pezzi, piastrelle grigie, piastrelle in gres porcellanato, pareti grigie, pavimento in gres porcellanato, lavabo sottopiano, top in granito, pavimento grigio, porta doccia a battente, top beige, un lavabo e mobile bagno incassato
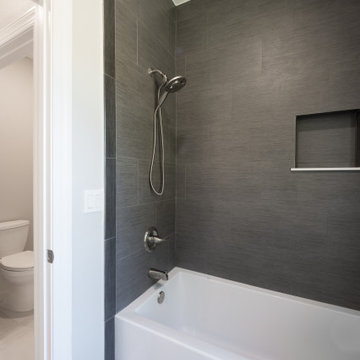
A custom guest bathroom with porcelain tile flooring and quartz countertops.
Idee per una stanza da bagno per bambini classica di medie dimensioni con vasca ad alcova, vasca/doccia, WC monopezzo, piastrelle nere, piastrelle in gres porcellanato, pareti beige, pavimento in gres porcellanato, lavabo sottopiano, pavimento beige, doccia con tenda, nicchia, due lavabi, mobile bagno incassato, ante con riquadro incassato, ante grigie, top in quarzite e top beige
Idee per una stanza da bagno per bambini classica di medie dimensioni con vasca ad alcova, vasca/doccia, WC monopezzo, piastrelle nere, piastrelle in gres porcellanato, pareti beige, pavimento in gres porcellanato, lavabo sottopiano, pavimento beige, doccia con tenda, nicchia, due lavabi, mobile bagno incassato, ante con riquadro incassato, ante grigie, top in quarzite e top beige
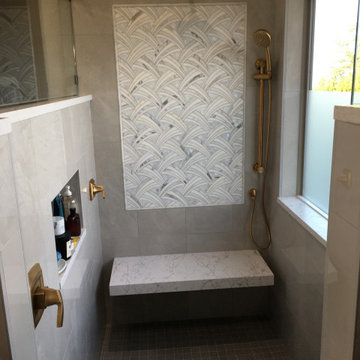
This Master Bath redo on Canyon Lake is the owner's dream. From a small shower, single vanity and no bench to this beautiful transition. A good to live on the lake, enjoy golfing and the luxury of this shower and master bath. The accent tile from Gemme Breccia Cenere Lux is the focus of the shower and has the playful look of splashing water. Quartz on the thresholds, bench and windowsills add that extra finishing touch she was looking for.
Bagni con ante grigie e top beige - Foto e idee per arredare
10

