Bagni con ante grigie e piastrelle verdi - Foto e idee per arredare
Filtra anche per:
Budget
Ordina per:Popolari oggi
161 - 180 di 602 foto
1 di 3
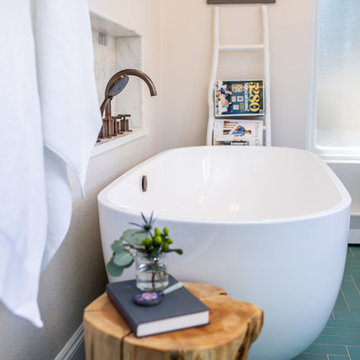
Our clients, two NYC transplants, were excited to have a large yard and ample square footage, but their 1959 ranch featured an en-suite bathroom that was more big-apple-tiny and certainly not fit for two. The original goal was to build a master suite addition on to the south side of the house, but the combination of contractor availability and Denver building costs made the project cost prohibitive. So we turned our attention to how we could maximize the existing square footage to create a true master with walk-in closet, soaking tub, commode room, and large vanity with lots of storage. The south side of the house was converted from two bedrooms, one with the small en-suite bathroom, to a master suite fit for our client’s lifestyle. We used the existing bathroom footprint to place a large shower which hidden niches, a window, and a built-in bench. The commode room took the place of the old shower. The original ‘master’ bedroom was divided in half to provide space for the walk-in closet and their new master bathroom. The clients have, what we dubbed, a classy eclectic aesthetic and we wanted to embrace that with the materials. The 3 x 12 ceramic tile is Fireclay’s Tidewater glaze. The soft variation of a handmade tile plus the herringbone pattern installation makes for a real show stopper. We chose a 3 x 6 marble subway with blue and green veining to compliment the feature tile. The chrome and oil-rubbed bronze metal mix was carefully planned based on where we wanted to add brightness and where we wanted contrast. Chrome was a no-brainer for the shower because we wanted to let the Fireclay tile shine. Over at the vanity, we wanted the fixtures to pop so we opted for oil-rubbed bronze. Final details include a series of robe hook- which is a real option with our dry climate in Colorado. No smelly, damp towels!- a magazine rack ladder and a few pops of wood for warmth and texture.
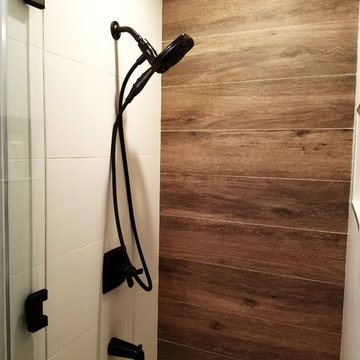
Esempio di una piccola stanza da bagno con doccia chic con ante in stile shaker, ante grigie, doccia alcova, WC a due pezzi, piastrelle verdi, piastrelle in gres porcellanato, pareti bianche, pavimento in gres porcellanato, lavabo sottopiano, top in quarzo composito, pavimento bianco, porta doccia a battente e top bianco
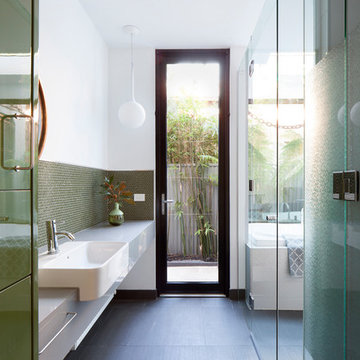
Photo Credit: Shania Shegedyn
Ispirazione per una piccola stanza da bagno minimal con nessun'anta, ante grigie, piastrelle verdi, pareti bianche, porta doccia a battente, top grigio, piastrelle di vetro, un lavabo, mobile bagno incassato, lavabo da incasso e pavimento grigio
Ispirazione per una piccola stanza da bagno minimal con nessun'anta, ante grigie, piastrelle verdi, pareti bianche, porta doccia a battente, top grigio, piastrelle di vetro, un lavabo, mobile bagno incassato, lavabo da incasso e pavimento grigio
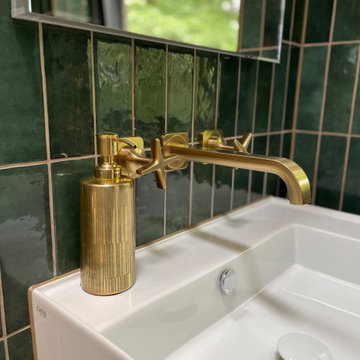
The gold fixtures contrast with the tiles and add warmth to the scheme.
Foto di un bagno di servizio design di medie dimensioni con ante lisce, mobile bagno sospeso, ante grigie, WC sospeso, piastrelle verdi, piastrelle in ceramica, pareti beige, pavimento in vinile, lavabo sospeso, pavimento beige e soffitto a volta
Foto di un bagno di servizio design di medie dimensioni con ante lisce, mobile bagno sospeso, ante grigie, WC sospeso, piastrelle verdi, piastrelle in ceramica, pareti beige, pavimento in vinile, lavabo sospeso, pavimento beige e soffitto a volta
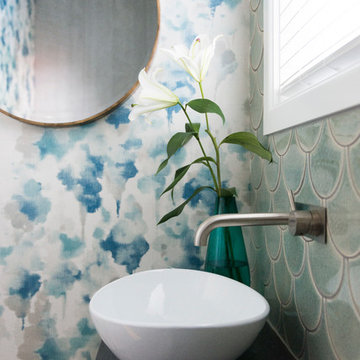
Helen Bankers
Immagine di una piccola stanza da bagno con doccia boho chic con nessun'anta, ante grigie, piastrelle verdi, piastrelle in ceramica, pavimento con piastrelle in ceramica, lavabo a bacinella, top piastrellato, pavimento grigio e pareti blu
Immagine di una piccola stanza da bagno con doccia boho chic con nessun'anta, ante grigie, piastrelle verdi, piastrelle in ceramica, pavimento con piastrelle in ceramica, lavabo a bacinella, top piastrellato, pavimento grigio e pareti blu
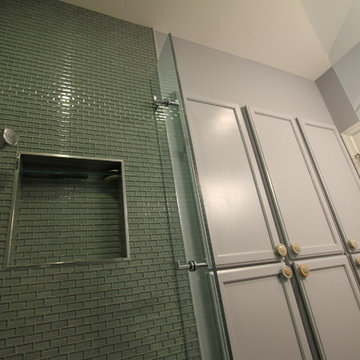
Esempio di una piccola stanza da bagno tradizionale con lavabo sottopiano, ante con riquadro incassato, ante grigie, top in quarzo composito, doccia alcova, WC monopezzo, piastrelle verdi, piastrelle di vetro, pareti grigie e pavimento in gres porcellanato
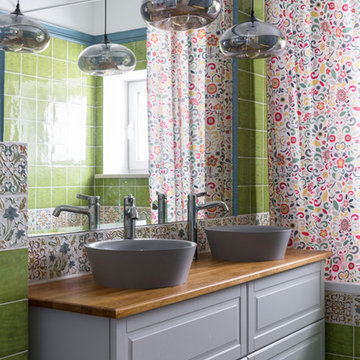
Idee per una stanza da bagno tradizionale con ante con bugna sagomata, ante grigie, vasca ad alcova, vasca/doccia, piastrelle verdi, piastrelle multicolore, pareti bianche, lavabo a bacinella, top in legno, pavimento grigio, doccia con tenda e top marrone
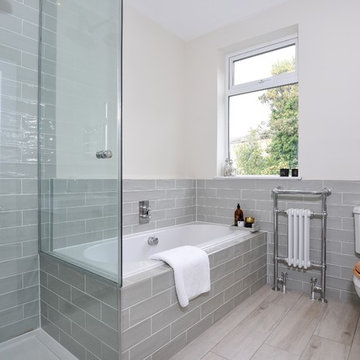
Immagine di una stanza da bagno per bambini moderna di medie dimensioni con ante in stile shaker, ante grigie, vasca da incasso, doccia ad angolo, WC a due pezzi, piastrelle verdi, piastrelle in ceramica, pareti beige, pavimento con piastrelle in ceramica e lavabo a consolle
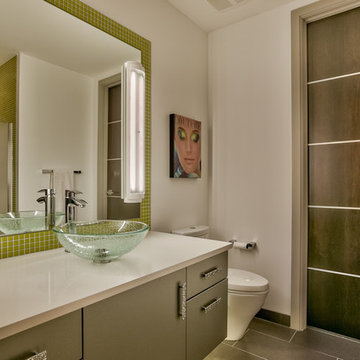
Home Built by Arjay Builders Inc.
Photo by Amoura Productions
Cabinetry Provided by Eurowood Cabinets, Inc
Immagine di una stanza da bagno con doccia design di medie dimensioni con lavabo a bacinella, ante lisce, ante grigie, piastrelle verdi, piastrelle a mosaico, pareti bianche, doccia alcova, WC a due pezzi, pavimento in ardesia, top in quarzo composito e porta doccia a battente
Immagine di una stanza da bagno con doccia design di medie dimensioni con lavabo a bacinella, ante lisce, ante grigie, piastrelle verdi, piastrelle a mosaico, pareti bianche, doccia alcova, WC a due pezzi, pavimento in ardesia, top in quarzo composito e porta doccia a battente
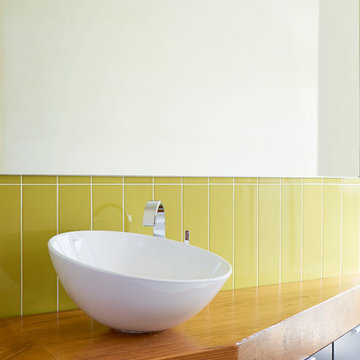
Dror Baldinger
Ispirazione per una stanza da bagno contemporanea di medie dimensioni con ante lisce, ante grigie, piastrelle verdi, piastrelle in ceramica, pareti verdi, lavabo a bacinella e top in legno
Ispirazione per una stanza da bagno contemporanea di medie dimensioni con ante lisce, ante grigie, piastrelle verdi, piastrelle in ceramica, pareti verdi, lavabo a bacinella e top in legno
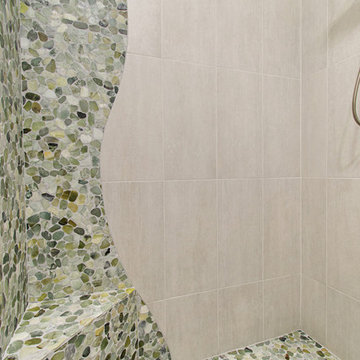
This gorgeous beach condo sits on the banks of the Pacific ocean in Solana Beach, CA. The previous design was dark, heavy and out of scale for the square footage of the space. We removed an outdated bulit in, a column that was not supporting and all the detailed trim work. We replaced it with white kitchen cabinets, continuous vinyl plank flooring and clean lines throughout. The entry was created by pulling the lower portion of the bookcases out past the wall to create a foyer. The shelves are open to both sides so the immediate view of the ocean is not obstructed. New patio sliders now open in the center to continue the view. The shiplap ceiling was updated with a fresh coat of paint and smaller LED can lights. The bookcases are the inspiration color for the entire design. Sea glass green, the color of the ocean, is sprinkled throughout the home. The fireplace is now a sleek contemporary feel with a tile surround. The mantel is made from old barn wood. A very special slab of quartzite was used for the bookcase counter, dining room serving ledge and a shelf in the laundry room. The kitchen is now white and bright with glass tile that reflects the colors of the water. The hood and floating shelves have a weathered finish to reflect drift wood. The laundry room received a face lift starting with new moldings on the door, fresh paint, a rustic cabinet and a stone shelf. The guest bathroom has new white tile with a beachy mosaic design and a fresh coat of paint on the vanity. New hardware, sinks, faucets, mirrors and lights finish off the design. The master bathroom used to be open to the bedroom. We added a wall with a barn door for privacy. The shower has been opened up with a beautiful pebble tile water fall. The pebbles are repeated on the vanity with a natural edge finish. The vanity received a fresh paint job, new hardware, faucets, sinks, mirrors and lights. The guest bedroom has a custom double bunk with reading lamps for the kiddos. This space now reflects the community it is in, and we have brought the beach inside.
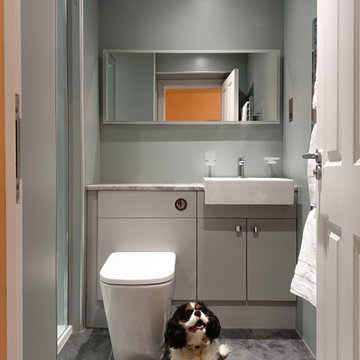
The client was looking for a highly practical and clean-looking modernisation of this en-suite shower room. We opted to clad the entire room in wet wall shower panelling to give it the practicality the client was after. The subtle matt sage green was ideal for making the room look clean and modern, while the marble feature wall gave it a real sense of luxury. High quality cabinetry and shower fittings provided the perfect finish for this wonderful en-suite.
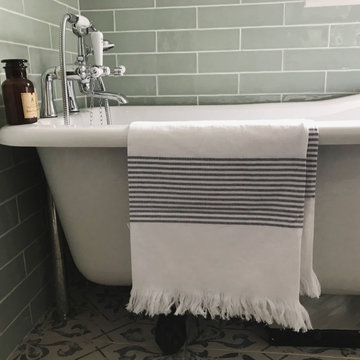
Immagine di una piccola stanza da bagno per bambini country con consolle stile comò, ante grigie, vasca freestanding, doccia ad angolo, WC monopezzo, piastrelle verdi, piastrelle in ceramica, pareti bianche, pavimento con piastrelle in ceramica, lavabo da incasso, pavimento multicolore e porta doccia scorrevole
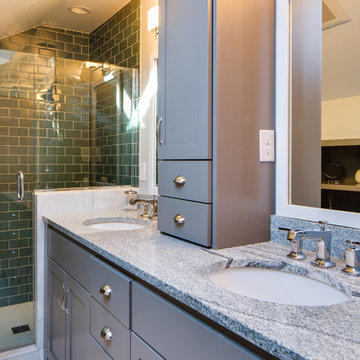
mark Teskey
Idee per una piccola stanza da bagno padronale american style con lavabo sottopiano, ante in stile shaker, ante grigie, top in granito, doccia ad angolo, WC a due pezzi, piastrelle verdi, piastrelle di vetro, pareti grigie e pavimento in marmo
Idee per una piccola stanza da bagno padronale american style con lavabo sottopiano, ante in stile shaker, ante grigie, top in granito, doccia ad angolo, WC a due pezzi, piastrelle verdi, piastrelle di vetro, pareti grigie e pavimento in marmo
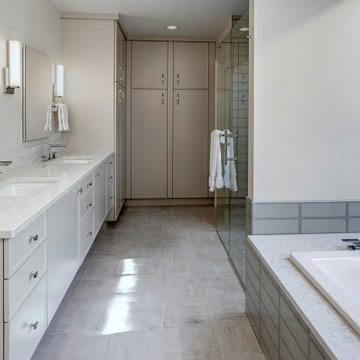
by using soft tones and warm colors to a naturally modern look and feel, truly transforms the space for the Primary bathroom. tall storage squares off a very angular room. The shower is spacious and the true gem of the bathroom is the two person, side-by-side soaking tub.
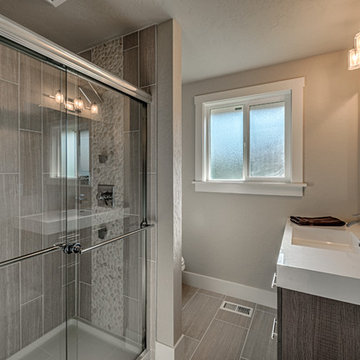
Esempio di una piccola stanza da bagno padronale moderna con ante lisce, ante grigie, piastrelle verdi, piastrelle in ceramica, pareti grigie, pavimento con piastrelle in ceramica e top in quarzo composito
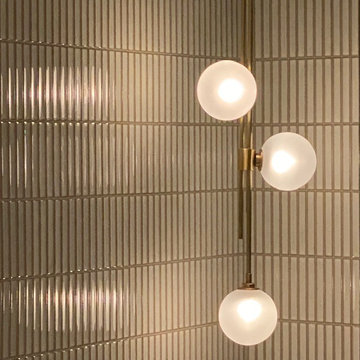
Luxury ensuite bathroom with bay views from the bath.
Ispirazione per una grande stanza da bagno padronale minimal con ante lisce, ante grigie, vasca freestanding, doccia alcova, WC monopezzo, piastrelle verdi, piastrelle in ceramica, pareti verdi, pavimento in travertino, lavabo integrato, top in marmo, pavimento beige, doccia aperta, top grigio, toilette, due lavabi e mobile bagno sospeso
Ispirazione per una grande stanza da bagno padronale minimal con ante lisce, ante grigie, vasca freestanding, doccia alcova, WC monopezzo, piastrelle verdi, piastrelle in ceramica, pareti verdi, pavimento in travertino, lavabo integrato, top in marmo, pavimento beige, doccia aperta, top grigio, toilette, due lavabi e mobile bagno sospeso
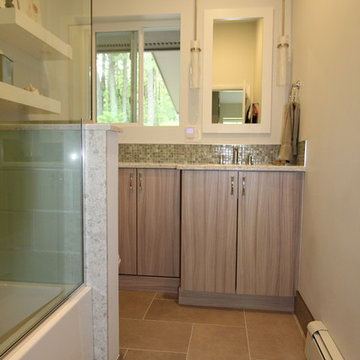
Foto di una stanza da bagno per bambini design di medie dimensioni con ante lisce, ante grigie, vasca ad alcova, vasca/doccia, WC a due pezzi, piastrelle verdi, piastrelle di vetro, pareti verdi, pavimento con piastrelle in ceramica, lavabo sottopiano, top in quarzo composito, pavimento grigio e porta doccia a battente
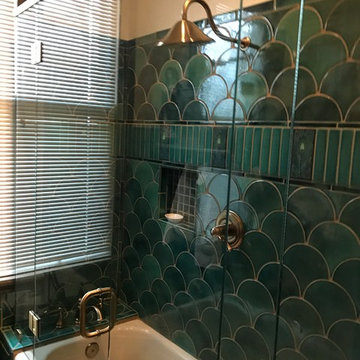
Custom bathroom with an Arts and Crafts design. Beautiful Motawi Tile with the peacock feather pattern in the shower accent band and the Iris flower along the vanity. The bathroom floor is hand made tile from Seneca tile, using 7 different colors to create this one of kind basket weave pattern. Lighting is from Arteriors, The bathroom vanity is a chest from Arteriors turned into a vanity. Original one of kind vessel sink from Potsalot in New Orleans.
Photography - Forsythe Home Styling
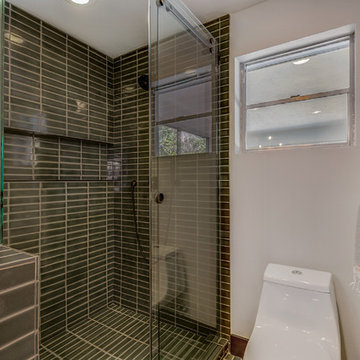
Immagine di una stanza da bagno padronale design di medie dimensioni con ante lisce, ante grigie, doccia aperta, WC monopezzo, piastrelle verdi, piastrelle in ceramica, pareti bianche, pavimento con piastrelle in ceramica, lavabo sottopiano, top in quarzite, pavimento verde e porta doccia scorrevole
Bagni con ante grigie e piastrelle verdi - Foto e idee per arredare
9

