Bagni con ante grigie e piastrelle in ceramica - Foto e idee per arredare
Filtra anche per:
Budget
Ordina per:Popolari oggi
141 - 160 di 12.347 foto
1 di 3

Immagine di una piccola stanza da bagno per bambini design con consolle stile comò, ante grigie, vasca ad angolo, vasca/doccia, WC a due pezzi, piastrelle bianche, piastrelle in ceramica, pareti bianche, pavimento con piastrelle a mosaico, lavabo sottopiano, top in quarzite, pavimento multicolore, doccia aperta e top bianco
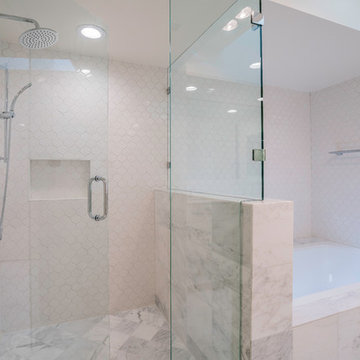
Foto di una stanza da bagno padronale classica di medie dimensioni con ante in stile shaker, ante grigie, vasca da incasso, doccia ad angolo, piastrelle grigie, piastrelle in ceramica, pareti beige, pavimento in marmo, lavabo sottopiano, top in marmo, pavimento grigio, porta doccia a battente e top bianco
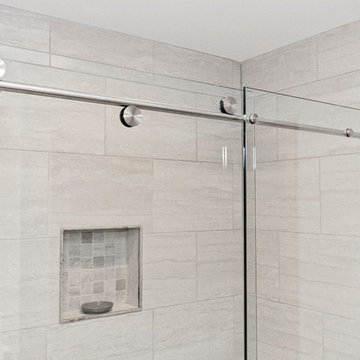
Esempio di una grande stanza da bagno padronale tradizionale con ante con riquadro incassato, ante grigie, vasca ad alcova, doccia alcova, WC a due pezzi, piastrelle grigie, piastrelle in ceramica, pareti grigie, pavimento con piastrelle in ceramica, lavabo sottopiano, top in quarzo composito, pavimento grigio, porta doccia scorrevole e top bianco
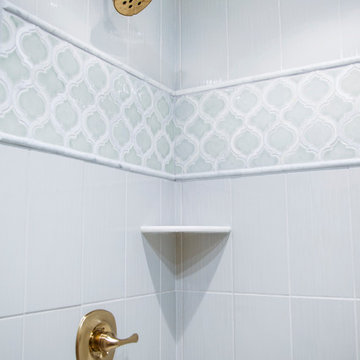
Hattie Quik
Idee per una piccola stanza da bagno con doccia classica con consolle stile comò, ante grigie, doccia alcova, WC a due pezzi, piastrelle grigie, piastrelle in ceramica, pareti grigie, pavimento in laminato, lavabo integrato, top in marmo, pavimento grigio, porta doccia a battente e top bianco
Idee per una piccola stanza da bagno con doccia classica con consolle stile comò, ante grigie, doccia alcova, WC a due pezzi, piastrelle grigie, piastrelle in ceramica, pareti grigie, pavimento in laminato, lavabo integrato, top in marmo, pavimento grigio, porta doccia a battente e top bianco

Master bathroom with an elegant freestanding bathtub underneath a traditional light fixture and finished with varying white & gray patterned tiling in this updated 1940's Custom Cape Ranch. Chevron floor tiling. The classically detailed arched doorways and original wainscot paneling in the living room, dining room, stair hall and bedrooms were kept and refinished, as were the many original red brick fireplaces found in most rooms. These and other Traditional features were kept to balance the contemporary renovations resulting in a Transitional style throughout the home. Large windows and French doors were added to allow ample natural light to enter the home. The mainly white interior enhances this light and brightens a previously dark home.
Architect: T.J. Costello - Hierarchy Architecture + Design, PLLC
Interior Designer: Helena Clunies-Ross
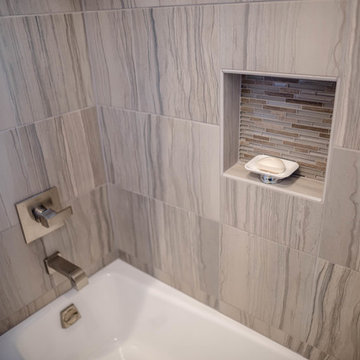
Foto di una piccola stanza da bagno padronale minimalista con consolle stile comò, ante grigie, vasca ad alcova, vasca/doccia, WC monopezzo, piastrelle grigie, piastrelle in ceramica, pareti grigie, pavimento con piastrelle in ceramica, lavabo a bacinella, top in quarzo composito, pavimento grigio, doccia aperta e top bianco
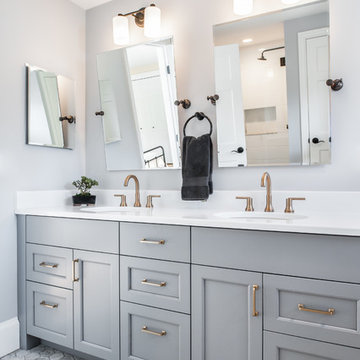
Emily Rose Imagery
Ispirazione per una stanza da bagno padronale design di medie dimensioni con ante lisce, ante grigie, pavimento con piastrelle in ceramica, vasca ad alcova, piastrelle bianche, piastrelle in ceramica, pareti grigie, lavabo sottopiano, top in superficie solida, pavimento grigio e doccia con tenda
Ispirazione per una stanza da bagno padronale design di medie dimensioni con ante lisce, ante grigie, pavimento con piastrelle in ceramica, vasca ad alcova, piastrelle bianche, piastrelle in ceramica, pareti grigie, lavabo sottopiano, top in superficie solida, pavimento grigio e doccia con tenda
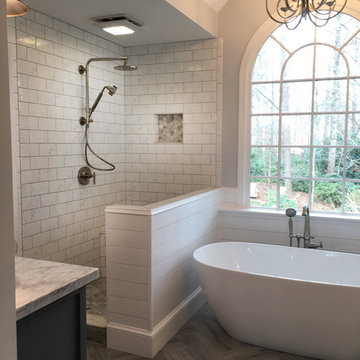
Immagine di una stanza da bagno padronale country di medie dimensioni con ante in stile shaker, ante grigie, vasca freestanding, doccia ad angolo, WC a due pezzi, piastrelle bianche, piastrelle in ceramica, pareti grigie, pavimento con piastrelle in ceramica, lavabo sottopiano, top in marmo, pavimento grigio e porta doccia a battente
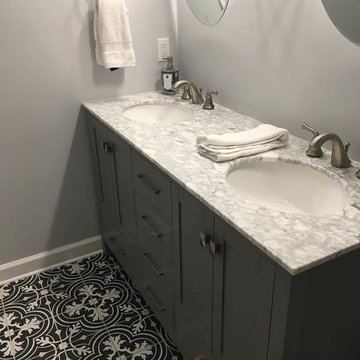
Idee per una stanza da bagno con doccia classica di medie dimensioni con ante a filo, ante grigie, vasca ad alcova, vasca/doccia, pistrelle in bianco e nero, piastrelle in ceramica, pareti grigie, pavimento con piastrelle in ceramica, lavabo sottopiano, top in marmo, pavimento nero e doccia con tenda
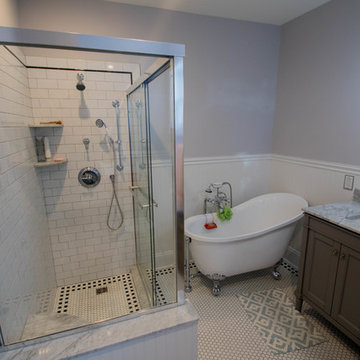
Victorian Inspired Philadelphia Bathroom - What a major change from a tiny harvest gold bathroom into a functional and stylish bathroom built with custom tile and millwork.
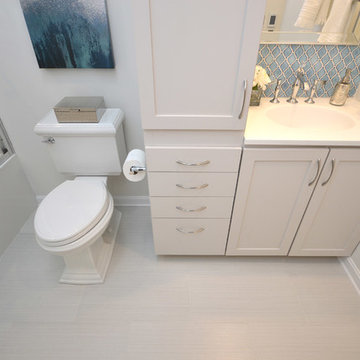
Dark and lacking functionality, this hard working hall bathroom in Great Falls, VA had to accommodate the needs of both a teenage boy and girl. Custom cabinetry, new flooring with underlayment heat, all new bathroom fixtures and additional lighting make this a bright and practical space. Exquisite blue arabesque tiles, crystal adornments on the lighting and faucets help bring this utilitarian space to an elegant room. Designed by Laura Hildebrandt of Interiors By LH, LLC. Construction by Superior Remodeling, Inc. Cabinetry by Harrell's Professional Cabinetry. Photography by Boutique Social. DC.
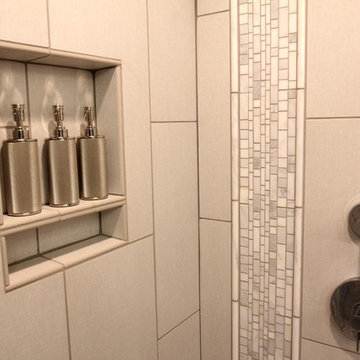
Foto di una stanza da bagno padronale design di medie dimensioni con piastrelle in ceramica, pavimento con piastrelle in ceramica, top in quarzite, ante in stile shaker, ante grigie, doccia alcova, WC a due pezzi, piastrelle beige, piastrelle grigie, pareti grigie e lavabo sottopiano
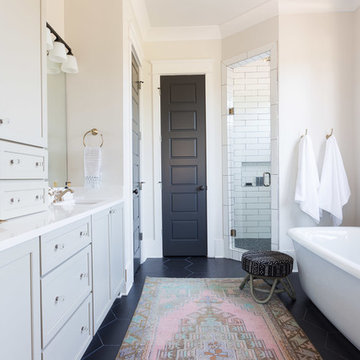
The master bathroom has lots of contrast and drama with its dark floors, doors, and other features, while the countertops, cabinets, and walls remain light.The deep soaking tub and shower are fitted with brass plumbing fixtures, as well. The black grout joints in the shower continue the contrast from the floor.
Photo © Alyssa Rosenheck 2016
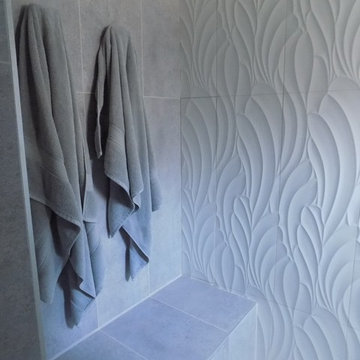
Ispirazione per una stanza da bagno costiera di medie dimensioni con lavabo sottopiano, ante in stile shaker, ante grigie, top in quarzo composito, vasca/doccia, piastrelle multicolore, piastrelle in ceramica e pavimento con piastrelle in ceramica
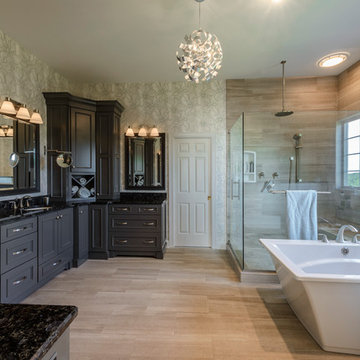
Dimitri Ganas
Ispirazione per una stanza da bagno padronale classica di medie dimensioni con lavabo sottopiano, ante con riquadro incassato, ante grigie, top in granito, vasca freestanding, doccia ad angolo, WC monopezzo, piastrelle in ceramica, pareti beige, piastrelle beige, parquet chiaro, pavimento beige e porta doccia a battente
Ispirazione per una stanza da bagno padronale classica di medie dimensioni con lavabo sottopiano, ante con riquadro incassato, ante grigie, top in granito, vasca freestanding, doccia ad angolo, WC monopezzo, piastrelle in ceramica, pareti beige, piastrelle beige, parquet chiaro, pavimento beige e porta doccia a battente

Immagine di una grande stanza da bagno padronale tradizionale con ante con riquadro incassato, ante grigie, vasca sottopiano, doccia ad angolo, WC a due pezzi, piastrelle blu, piastrelle in ceramica, pareti multicolore, pavimento in marmo, lavabo sottopiano, top in quarzite, pavimento grigio, porta doccia a battente, top bianco, panca da doccia, due lavabi, mobile bagno incassato e carta da parati
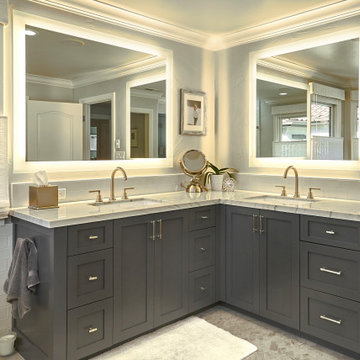
An L-shaped vanity takes advantage of a corner. Illuminated mirrors provide adjustable, even lighting.
Esempio di una grande stanza da bagno padronale tradizionale con ante in stile shaker, ante grigie, vasca freestanding, doccia ad angolo, piastrelle bianche, piastrelle in ceramica, pareti grigie, pavimento in gres porcellanato, lavabo sottopiano, pavimento grigio, top bianco, due lavabi e mobile bagno incassato
Esempio di una grande stanza da bagno padronale tradizionale con ante in stile shaker, ante grigie, vasca freestanding, doccia ad angolo, piastrelle bianche, piastrelle in ceramica, pareti grigie, pavimento in gres porcellanato, lavabo sottopiano, pavimento grigio, top bianco, due lavabi e mobile bagno incassato
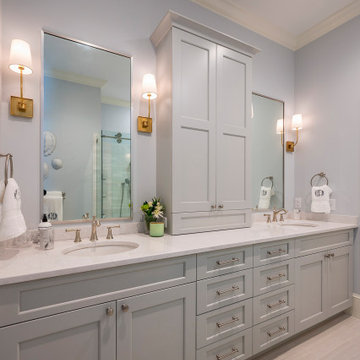
Idee per una grande stanza da bagno padronale chic con ante con riquadro incassato, ante grigie, doccia alcova, piastrelle bianche, piastrelle in ceramica, pareti grigie, pavimento in gres porcellanato, lavabo sottopiano, top in quarzo composito, pavimento beige, porta doccia scorrevole, top bianco, panca da doccia, due lavabi e mobile bagno incassato

Rénovation de la salle de bain, de son dressing, des wc qui n'avaient jamais été remis au goût du jour depuis la construction.
La salle de bain a entièrement été démolie pour ré installer une baignoire 180x80, une douche de 160x80 et un meuble double vasque de 150cm.

This 1910 West Highlands home was so compartmentalized that you couldn't help to notice you were constantly entering a new room every 8-10 feet. There was also a 500 SF addition put on the back of the home to accommodate a living room, 3/4 bath, laundry room and back foyer - 350 SF of that was for the living room. Needless to say, the house needed to be gutted and replanned.
Kitchen+Dining+Laundry-Like most of these early 1900's homes, the kitchen was not the heartbeat of the home like they are today. This kitchen was tucked away in the back and smaller than any other social rooms in the house. We knocked out the walls of the dining room to expand and created an open floor plan suitable for any type of gathering. As a nod to the history of the home, we used butcherblock for all the countertops and shelving which was accented by tones of brass, dusty blues and light-warm greys. This room had no storage before so creating ample storage and a variety of storage types was a critical ask for the client. One of my favorite details is the blue crown that draws from one end of the space to the other, accenting a ceiling that was otherwise forgotten.
Primary Bath-This did not exist prior to the remodel and the client wanted a more neutral space with strong visual details. We split the walls in half with a datum line that transitions from penny gap molding to the tile in the shower. To provide some more visual drama, we did a chevron tile arrangement on the floor, gridded the shower enclosure for some deep contrast an array of brass and quartz to elevate the finishes.
Powder Bath-This is always a fun place to let your vision get out of the box a bit. All the elements were familiar to the space but modernized and more playful. The floor has a wood look tile in a herringbone arrangement, a navy vanity, gold fixtures that are all servants to the star of the room - the blue and white deco wall tile behind the vanity.
Full Bath-This was a quirky little bathroom that you'd always keep the door closed when guests are over. Now we have brought the blue tones into the space and accented it with bronze fixtures and a playful southwestern floor tile.
Living Room & Office-This room was too big for its own good and now serves multiple purposes. We condensed the space to provide a living area for the whole family plus other guests and left enough room to explain the space with floor cushions. The office was a bonus to the project as it provided privacy to a room that otherwise had none before.
Bagni con ante grigie e piastrelle in ceramica - Foto e idee per arredare
8

