Bagni con ante grigie e piastrelle grigie - Foto e idee per arredare
Filtra anche per:
Budget
Ordina per:Popolari oggi
81 - 100 di 20.597 foto
1 di 3
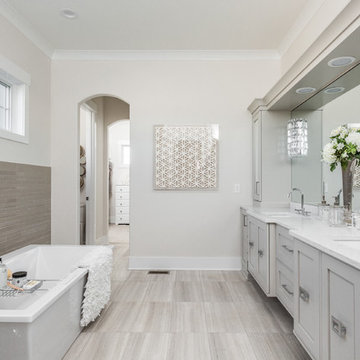
Ispirazione per una grande stanza da bagno padronale minimal con ante con riquadro incassato, ante grigie, vasca freestanding, piastrelle grigie, pareti beige, lavabo sottopiano, pavimento in gres porcellanato, top in marmo e pavimento beige

Ispirazione per una stanza da bagno padronale minimal di medie dimensioni con ante in stile shaker, ante grigie, vasca sottopiano, doccia alcova, WC a due pezzi, piastrelle grigie, piastrelle bianche, lastra di pietra, pareti bianche, pavimento in gres porcellanato, lavabo sottopiano e top in marmo
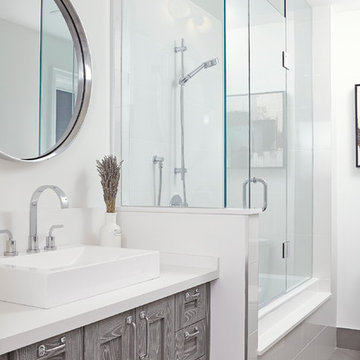
BiglarKinyan Design - Toronto
Immagine di una stanza da bagno padronale classica di medie dimensioni con ante lisce, doccia alcova, WC a due pezzi, piastrelle grigie, piastrelle in gres porcellanato, pareti bianche, pavimento in gres porcellanato, top in quarzo composito, ante grigie, vasca ad alcova, lavabo a bacinella e porta doccia a battente
Immagine di una stanza da bagno padronale classica di medie dimensioni con ante lisce, doccia alcova, WC a due pezzi, piastrelle grigie, piastrelle in gres porcellanato, pareti bianche, pavimento in gres porcellanato, top in quarzo composito, ante grigie, vasca ad alcova, lavabo a bacinella e porta doccia a battente
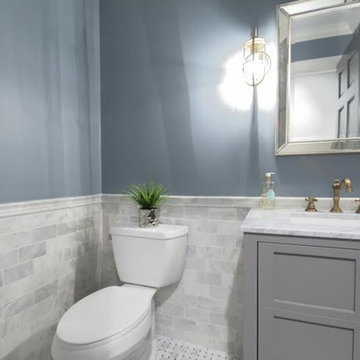
Peak Construction & Remodeling, Inc.
Orland Park, IL (708) 516-9816
Foto di una piccola stanza da bagno tradizionale con ante con riquadro incassato, ante grigie, WC a due pezzi, piastrelle grigie, piastrelle in pietra, pareti blu, pavimento in marmo, lavabo sottopiano, top in marmo e pavimento grigio
Foto di una piccola stanza da bagno tradizionale con ante con riquadro incassato, ante grigie, WC a due pezzi, piastrelle grigie, piastrelle in pietra, pareti blu, pavimento in marmo, lavabo sottopiano, top in marmo e pavimento grigio

Photo Credit Christi Nielsen
Ispirazione per una stanza da bagno padronale minimal di medie dimensioni con nessun'anta, ante grigie, vasca freestanding, doccia aperta, piastrelle grigie, piastrelle multicolore, piastrelle a specchio, pareti grigie, pavimento con piastrelle in ceramica, lavabo integrato e top in superficie solida
Ispirazione per una stanza da bagno padronale minimal di medie dimensioni con nessun'anta, ante grigie, vasca freestanding, doccia aperta, piastrelle grigie, piastrelle multicolore, piastrelle a specchio, pareti grigie, pavimento con piastrelle in ceramica, lavabo integrato e top in superficie solida

Anne Matheis
Esempio di una grande stanza da bagno padronale chic con ante con bugna sagomata, ante grigie, vasca da incasso, doccia aperta, WC monopezzo, piastrelle grigie, piastrelle bianche, lastra di pietra, pareti bianche, pavimento in marmo, lavabo da incasso, top in granito, nicchia e panca da doccia
Esempio di una grande stanza da bagno padronale chic con ante con bugna sagomata, ante grigie, vasca da incasso, doccia aperta, WC monopezzo, piastrelle grigie, piastrelle bianche, lastra di pietra, pareti bianche, pavimento in marmo, lavabo da incasso, top in granito, nicchia e panca da doccia
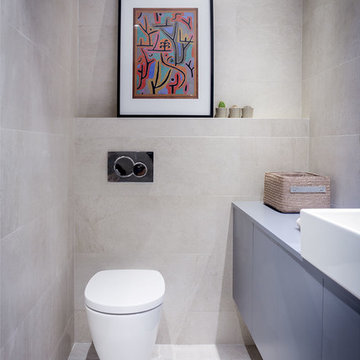
Ispirazione per un piccolo bagno di servizio minimal con ante grigie, WC sospeso, piastrelle grigie, pareti grigie, ante lisce, piastrelle in ceramica e lavabo a bacinella
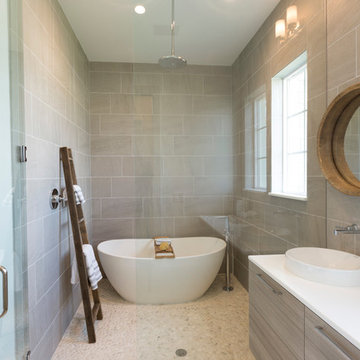
A uniquely designed bathroom has the luxury of a freestanding bathtub along with the comfort of a rainfall shower. Seen in Naples Reserve, a Naples community.
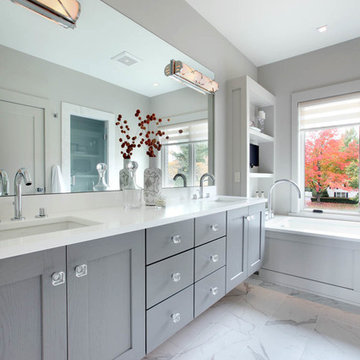
2014 Fall Parade East Grand Rapids I J Visser Design I Joel Peterson Homes I Rock Kauffman Design I Photography by M-Buck Studios
Esempio di una stanza da bagno padronale chic di medie dimensioni con lavabo sottopiano, ante con riquadro incassato, ante grigie, top in quarzite, doccia ad angolo, WC monopezzo, piastrelle grigie, piastrelle in gres porcellanato, pareti grigie e pavimento in gres porcellanato
Esempio di una stanza da bagno padronale chic di medie dimensioni con lavabo sottopiano, ante con riquadro incassato, ante grigie, top in quarzite, doccia ad angolo, WC monopezzo, piastrelle grigie, piastrelle in gres porcellanato, pareti grigie e pavimento in gres porcellanato
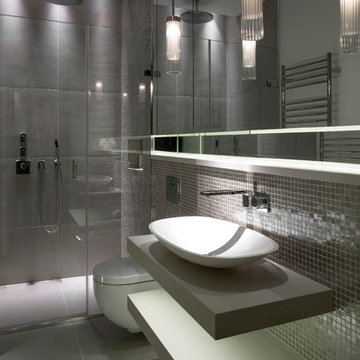
Immagine di una stanza da bagno con doccia design con lavabo a bacinella, nessun'anta, ante grigie, doccia a filo pavimento, WC sospeso, piastrelle grigie e pareti grigie
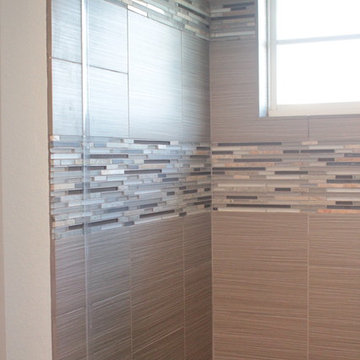
Esempio di una stanza da bagno con doccia minimalista di medie dimensioni con ante lisce, top in marmo, ante grigie, doccia aperta, piastrelle grigie e lavabo da incasso

The goal of this project was to upgrade the builder grade finishes and create an ergonomic space that had a contemporary feel. This bathroom transformed from a standard, builder grade bathroom to a contemporary urban oasis. This was one of my favorite projects, I know I say that about most of my projects but this one really took an amazing transformation. By removing the walls surrounding the shower and relocating the toilet it visually opened up the space. Creating a deeper shower allowed for the tub to be incorporated into the wet area. Adding a LED panel in the back of the shower gave the illusion of a depth and created a unique storage ledge. A custom vanity keeps a clean front with different storage options and linear limestone draws the eye towards the stacked stone accent wall.
Houzz Write Up: https://www.houzz.com/magazine/inside-houzz-a-chopped-up-bathroom-goes-streamlined-and-swank-stsetivw-vs~27263720
The layout of this bathroom was opened up to get rid of the hallway effect, being only 7 foot wide, this bathroom needed all the width it could muster. Using light flooring in the form of natural lime stone 12x24 tiles with a linear pattern, it really draws the eye down the length of the room which is what we needed. Then, breaking up the space a little with the stone pebble flooring in the shower, this client enjoyed his time living in Japan and wanted to incorporate some of the elements that he appreciated while living there. The dark stacked stone feature wall behind the tub is the perfect backdrop for the LED panel, giving the illusion of a window and also creates a cool storage shelf for the tub. A narrow, but tasteful, oval freestanding tub fit effortlessly in the back of the shower. With a sloped floor, ensuring no standing water either in the shower floor or behind the tub, every thought went into engineering this Atlanta bathroom to last the test of time. With now adequate space in the shower, there was space for adjacent shower heads controlled by Kohler digital valves. A hand wand was added for use and convenience of cleaning as well. On the vanity are semi-vessel sinks which give the appearance of vessel sinks, but with the added benefit of a deeper, rounded basin to avoid splashing. Wall mounted faucets add sophistication as well as less cleaning maintenance over time. The custom vanity is streamlined with drawers, doors and a pull out for a can or hamper.
A wonderful project and equally wonderful client. I really enjoyed working with this client and the creative direction of this project.
Brushed nickel shower head with digital shower valve, freestanding bathtub, curbless shower with hidden shower drain, flat pebble shower floor, shelf over tub with LED lighting, gray vanity with drawer fronts, white square ceramic sinks, wall mount faucets and lighting under vanity. Hidden Drain shower system. Atlanta Bathroom.

This is an older house in Rice University that needed an updated master bathroom. The original shower was only 36" x 36". Spa Bath Renovation Spring 2014, Design, Reorganize and Build. We moved the tub, shower and toilet to different locations to make the bathroom look more organized. We used pure white caeserstone counter tops, hansgrohe metris faucet, glass mosaic tile (Daltile - City Lights), stand silver 12 x 24 porcelain floor cut into 4 x 24 strips to make the chevron pattern on the floor, shower glass panel, shower niche, rain shower head, wet bath floating tub. The walls feature a amazing wallpaper by Carl Robinson, my favorite designer! Custom cabinets in a grey stain with mirror doors and circle overlays. The tower in center features charging station for toothbrushes, iPADs, and cell phones. Spacious Spa Bath. TV in bathroom, large chandelier in bathroom. Half circle cabinet doors with mirrors. Anther chandelier in a master bathroom. Zig zag tile design, zig zag how to do floor, how to do a zig tag tile floor, chevron tile floor, zig zag floor cut tile, chevron floor cut tile, chevron tile pattern, how to make a tile chevron floor pattern, zig zag tile floor pattern.
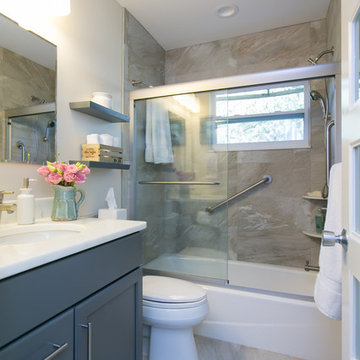
Brandi Image Photography
Immagine di una piccola stanza da bagno chic con top in marmo, piastrelle grigie, piastrelle in ceramica, lavabo sottopiano, ante con riquadro incassato, ante grigie, WC a due pezzi, pareti bianche, pavimento con piastrelle in ceramica e vasca/doccia
Immagine di una piccola stanza da bagno chic con top in marmo, piastrelle grigie, piastrelle in ceramica, lavabo sottopiano, ante con riquadro incassato, ante grigie, WC a due pezzi, pareti bianche, pavimento con piastrelle in ceramica e vasca/doccia

Bathroom Remodel in Melrose, MA, transitional, leaning traditional. Maple wood double sink vanity with a light gray painted finish, black slate-look porcelain floor tile, honed marble countertop, custom shower with wall niche, honed marble 3x6 shower tile and pencil liner, matte black faucets and shower fixtures, dark bronze cabinet hardware.

Idee per una stanza da bagno design con ante lisce, ante grigie, vasca freestanding, WC sospeso, piastrelle grigie, piastrelle in gres porcellanato, pareti grigie, pavimento in gres porcellanato, pavimento grigio, top bianco, due lavabi e mobile bagno sospeso
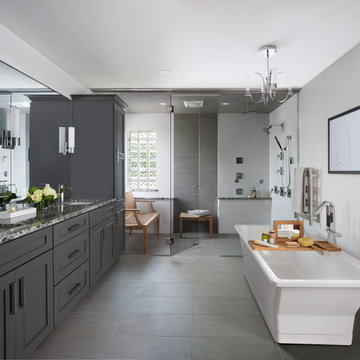
Spa bathroom with curb-less shower and freestanding tub. Dura Supreme cabinetry in Silverton, Storm Grey provide striking contrast to the crisp white wall tile. The countertop Cambria Roxwell and crystal chandelier adds a touch of elegance. Photography by Beth Singer.

photos by William Quarles
Idee per una stanza da bagno padronale classica di medie dimensioni con lavabo sottopiano, ante con riquadro incassato, ante grigie, piastrelle grigie, pareti blu, pavimento nero e top in marmo
Idee per una stanza da bagno padronale classica di medie dimensioni con lavabo sottopiano, ante con riquadro incassato, ante grigie, piastrelle grigie, pareti blu, pavimento nero e top in marmo
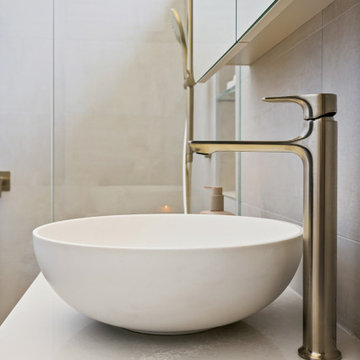
Master Ensuite
Idee per una stanza da bagno padronale moderna di medie dimensioni con ante lisce, ante grigie, doccia alcova, WC a due pezzi, piastrelle grigie, pareti grigie, lavabo a bacinella, porta doccia a battente, nicchia, un lavabo e mobile bagno sospeso
Idee per una stanza da bagno padronale moderna di medie dimensioni con ante lisce, ante grigie, doccia alcova, WC a due pezzi, piastrelle grigie, pareti grigie, lavabo a bacinella, porta doccia a battente, nicchia, un lavabo e mobile bagno sospeso
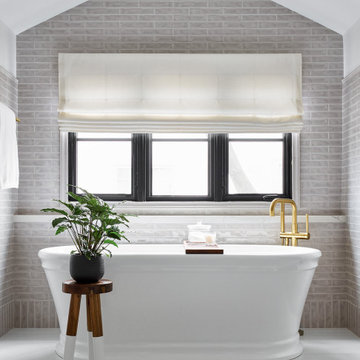
Devon Grace Interiors designed a luxurious primary bathroom with a freestanding tub as the focal point. DGI surrounded the tub with a ceramic, handmade-look tile that has a subtle variation and texture. Then we completed the design with a custom roman shade and brass tub filler.
Bagni con ante grigie e piastrelle grigie - Foto e idee per arredare
5

