Filtra anche per:
Budget
Ordina per:Popolari oggi
101 - 120 di 1.680 foto
1 di 3

Esempio di un'ampia stanza da bagno padronale tradizionale con ante in stile shaker, ante grigie, vasca freestanding, zona vasca/doccia separata, WC a due pezzi, piastrelle multicolore, piastrelle di vetro, pareti multicolore, pavimento con piastrelle in ceramica, lavabo da incasso, top in quarzo composito, pavimento multicolore, porta doccia a battente e top bianco
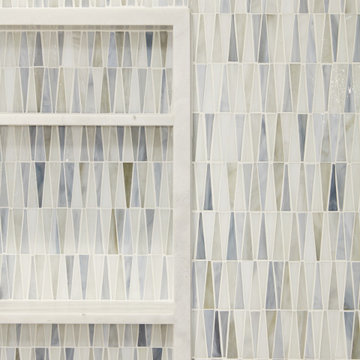
Ispirazione per una piccola stanza da bagno con doccia chic con ante con riquadro incassato, ante grigie, doccia alcova, WC a due pezzi, piastrelle multicolore, piastrelle di vetro, pareti bianche, pavimento in gres porcellanato, lavabo sottopiano, pavimento grigio, porta doccia scorrevole, top multicolore, nicchia, un lavabo e mobile bagno freestanding
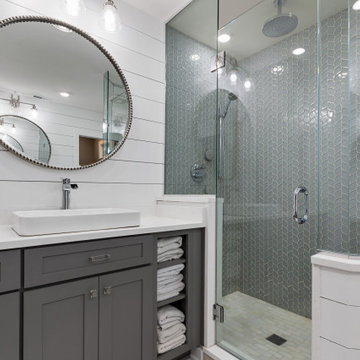
Practically every aspect of this home was worked on by the time we completed remodeling this Geneva lakefront property. We added an addition on top of the house in order to make space for a lofted bunk room and bathroom with tiled shower, which allowed additional accommodations for visiting guests. This house also boasts five beautiful bedrooms including the redesigned master bedroom on the second level.
The main floor has an open concept floor plan that allows our clients and their guests to see the lake from the moment they walk in the door. It is comprised of a large gourmet kitchen, living room, and home bar area, which share white and gray color tones that provide added brightness to the space. The level is finished with laminated vinyl plank flooring to add a classic feel with modern technology.
When looking at the exterior of the house, the results are evident at a single glance. We changed the siding from yellow to gray, which gave the home a modern, classy feel. The deck was also redone with composite wood decking and cable railings. This completed the classic lake feel our clients were hoping for. When the project was completed, we were thrilled with the results!

Immagine di una stanza da bagno padronale tradizionale di medie dimensioni con ante grigie, vasca freestanding, doccia ad angolo, piastrelle blu, piastrelle di vetro, pareti beige, pavimento in legno massello medio, top in marmo, pavimento marrone, porta doccia a battente, top bianco, due lavabi e mobile bagno incassato
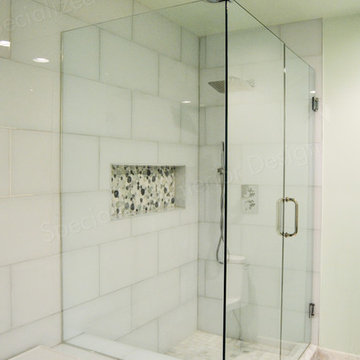
photography by gee gee
Foto di una stanza da bagno padronale tradizionale di medie dimensioni con consolle stile comò, ante grigie, vasca da incasso, WC monopezzo, piastrelle bianche, piastrelle di vetro, pareti grigie, pavimento in marmo, lavabo sottopiano, top in marmo, pavimento bianco e porta doccia a battente
Foto di una stanza da bagno padronale tradizionale di medie dimensioni con consolle stile comò, ante grigie, vasca da incasso, WC monopezzo, piastrelle bianche, piastrelle di vetro, pareti grigie, pavimento in marmo, lavabo sottopiano, top in marmo, pavimento bianco e porta doccia a battente

Photography: Michael S. Koryta
Custom Metalwork: Ludwig Design & Production
Immagine di una piccola stanza da bagno padronale moderna con lavabo a bacinella, ante lisce, top in superficie solida, doccia alcova, WC monopezzo, piastrelle di vetro, pareti bianche, ante grigie, piastrelle verdi, pavimento grigio, doccia aperta e pavimento alla veneziana
Immagine di una piccola stanza da bagno padronale moderna con lavabo a bacinella, ante lisce, top in superficie solida, doccia alcova, WC monopezzo, piastrelle di vetro, pareti bianche, ante grigie, piastrelle verdi, pavimento grigio, doccia aperta e pavimento alla veneziana
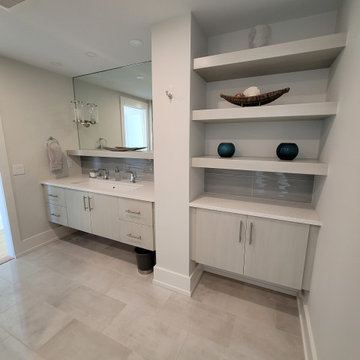
Immagine di una grande stanza da bagno minimal con ante lisce, ante grigie, doccia alcova, piastrelle blu, piastrelle di vetro, pavimento in gres porcellanato, top in quarzo composito, pavimento grigio, porta doccia a battente, top bianco, un lavabo e mobile bagno sospeso
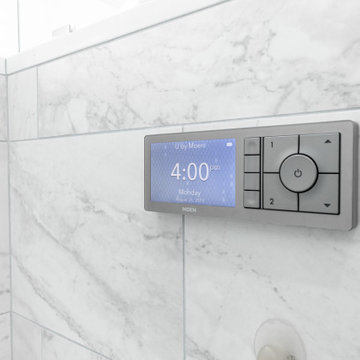
This master bathroom remodel was part of a larger, second floor renovation. The updates installed brought the home into the 21st century and helped the space feel more light and open in the process.
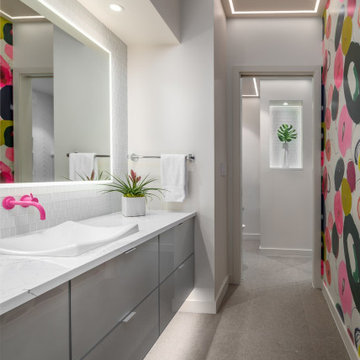
Continuing with the contemporary art theme seen throughout the home, this luxe master bathroom remodel was the second phase in a full condo remodel in NW Portland. Features such as colorful wallpaper, wall-mounted washlet toilet and sink faucet, floating vanity with strip lighting underneath, marble-look quartz counters, and large-format porcelain tile all make this small space feel much larger. For a touch of flair and function, the bathroom features a fun, hot pink sink faucet, strategically placed art niche, and custom cabinetry for optimal storage.
It was also important to our client to create a home where she could have accessibility while aging. We added features like a curb-less shower, shower seat, grab bars, and ample lighting so the space will continue to meet her needs for many years to come.
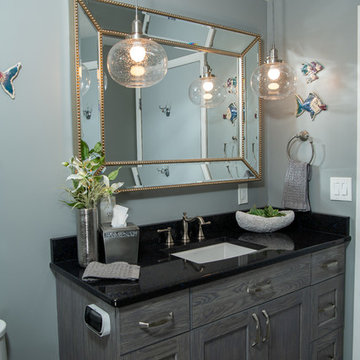
Medallion Cobblestone finish on Oak from the Stoneybrooke collection.
Esempio di una piccola stanza da bagno con doccia stile marinaro con ante lisce, ante grigie, piastrelle blu, piastrelle di vetro, pareti grigie, pavimento in gres porcellanato, top in quarzo composito, pavimento grigio e top nero
Esempio di una piccola stanza da bagno con doccia stile marinaro con ante lisce, ante grigie, piastrelle blu, piastrelle di vetro, pareti grigie, pavimento in gres porcellanato, top in quarzo composito, pavimento grigio e top nero

Ispirazione per una stanza da bagno padronale contemporanea con ante lisce, ante grigie, doccia a filo pavimento, piastrelle beige, piastrelle blu, piastrelle di vetro, pareti bianche, lavabo a consolle, pavimento beige e doccia aperta
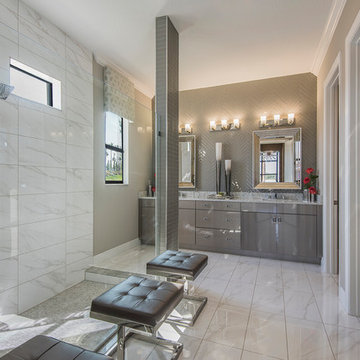
Linear, straight stacked large format, marble-look tile is carried throughout the bath, which also features a walk-through seamless glass shower, Mercury Gray gloss cabinetry with Cambria “Montgomery” Countertops.
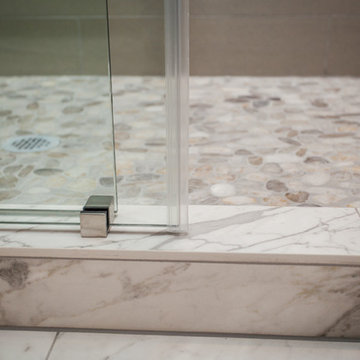
Here's a close up of the shower pan. The frameless shower door has a very minimal track, which means it's a lot easier to keep clean.
The marble floor tile was also used to form the shower curb, and tile base around the rest of the bathroom.
The floor of the shower itself is a cut tone pebble...it has a bit of texture when you step in, but too much...it's very comfortable on bare feet!

Idee per una stanza da bagno country di medie dimensioni con ante grigie, WC a due pezzi, piastrelle blu, piastrelle di vetro, pareti beige, pavimento in legno massello medio, lavabo sottopiano, pavimento marrone, porta doccia a battente, top bianco e ante in stile shaker
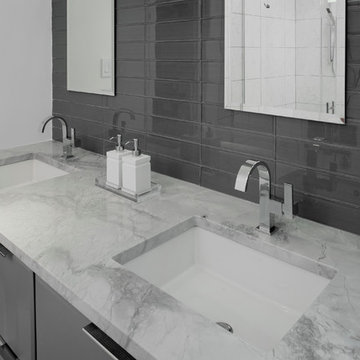
This modern master bathroom features custom painted grey wall-mounted cabinets, quartzite countertops, square undercount sinks, chrome faucets and grey glass backsplash tile lining the entire vanity wall. Design by April Force Pardoe Interiors. Photo by Vince Lupo, Direction One.
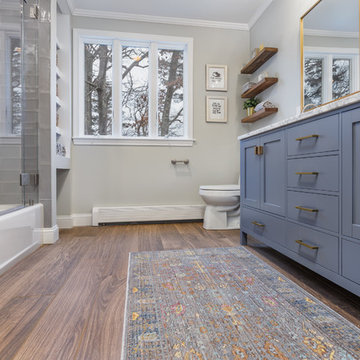
This children's bathroom remodel is chic and a room the kids can grow into. Featuring a semi-custom double vanity, with antique bronze mirrors, marble countertop, gorgeous glass subway tile, a custom glass shower door and custom built-in open shelving.

A custom smoky gray painted cabinet was topped with grey blue Zodiaq counter. Blue glass tile was used throughout the bathtub and shower. Diamond-shaped glass tiles line the backsplash and add shimmer along with the polished chrome fixture. Two 36” vertical sconces installed on the backsplash to ceiling mirror add light and height.

The master bathroom's outdoor shower is a natural garden escape. The natural stone tub is nestled in the tropical landscaping and complements the stone pavers on the floor. The wall mount shower head is a waterfall built into the lava rock privacy walls. A teak stool sits beside the tub for easy placement of towels and shampoos. The master bathroom opens to the outdoor shower through a full height glass door and the indoor shower's glass wall connect the two spaces seamlessly.
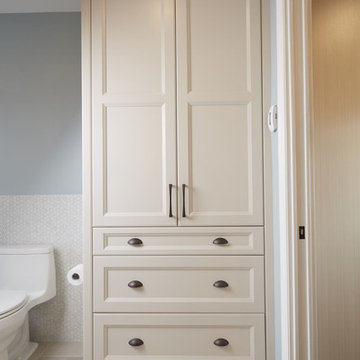
This client wanted a relaxing bathroom that brought the ocean to Waterloo, Ontario. The wavy tile in the shower, and the glass teardrop accents in the niche and behind both his & her vanities showcase the movement and sheen of the water, and the soft blue and grey colour scheme allow a warm and cozy, yet fresh feeling overall. The hexagon marble tile on the shower floor was copied behind the soaker tub to define the space, and the furniture style cabinets from Casey’s Creative Kitchens offer an authentic classic look. The oil-rubbed finishes were carried throughout for consistency, and add a true luxury to the bathroom. The client mentioned, ‘…this is an amazing shower’ – the fixtures from Delta offer flexibility and customization. Fantasy Brown granite was used, and inhibites the movement of a stream, bringing together the browns, creams, whites blues and greens. The tile floor has a sandy texture and colour, and gives the feeling of being at the beach. With the sea-inspired colour scheme, and numerous textures and patterns, this bathroom is the perfect oasis from the everyday.

Smokey turquoise glass tiles cover this luxury bath with an interplay of stacked and gridded tile patterns that enhances the sophistication of the monochromatic palette.
Floor to ceiling glass panes define a breathtaking steam shower. Every detail takes the homeowner’s needs into account, including an in-wall waterfall element above the shower bench. Griffin Designs measured not only the space but also the seated homeowner to ensure a soothing stream of water that cascades onto the shoulders, hits just the right places, and melts away the stresses of the day.
Space conserving features such as the wall-hung toilet allowed for more flexibility in the layout. With more possibilities came more storage. Replacing the original pedestal sink, a bureau-style vanity spans four feet and offers six generously sized drawers. One drawer comes complete with outlets to discretely hide away accessories, like a hair dryer, while maximizing function. An additional recessed medicine cabinet measures almost six feet in height.
The comforts of this primary bath continue with radiant floor heating, a built-in towel warmer, and thoughtfully placed niches to hold all the bits and bobs in style.
6

