Bagni con ante grigie e piastrelle di vetro - Foto e idee per arredare
Filtra anche per:
Budget
Ordina per:Popolari oggi
241 - 260 di 1.680 foto
1 di 3
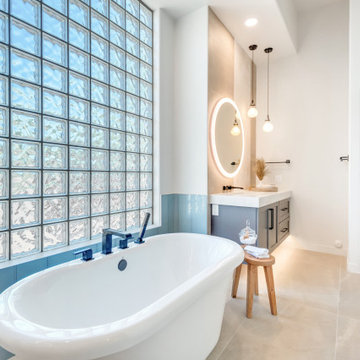
Immagine di una grande stanza da bagno padronale tradizionale con ante grigie, vasca freestanding, doccia aperta, piastrelle grigie, piastrelle di vetro, pavimento con piastrelle in ceramica, lavabo sottopiano, top in quarzo composito, pavimento grigio, doccia aperta, top bianco, panca da doccia, due lavabi e mobile bagno sospeso
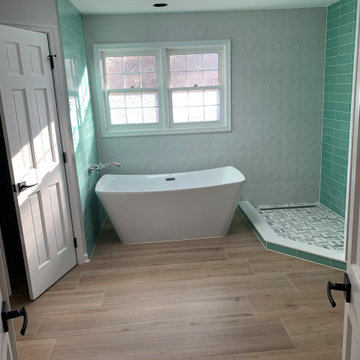
Idee per una stanza da bagno padronale bohémian di medie dimensioni con ante con riquadro incassato, ante grigie, vasca freestanding, doccia ad angolo, WC a due pezzi, piastrelle verdi, piastrelle di vetro, pareti grigie, pavimento in gres porcellanato, lavabo sottopiano, top in marmo, pavimento marrone, porta doccia a battente, top bianco, toilette, due lavabi e mobile bagno freestanding
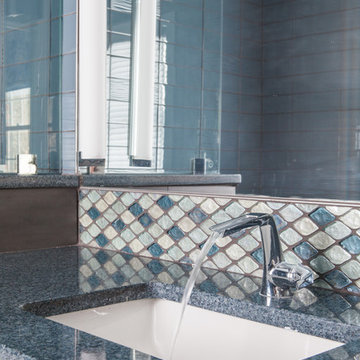
A custom smoky gray painted cabinet was topped with grey blue Zodiaq counter. Blue glass tile was used throughout the bathtub and shower. Diamond-shaped glass tiles line the backsplash and add shimmer along with the polished chrome fixture. Two 36” vertical sconces installed on the backsplash to ceiling mirror add light and height.
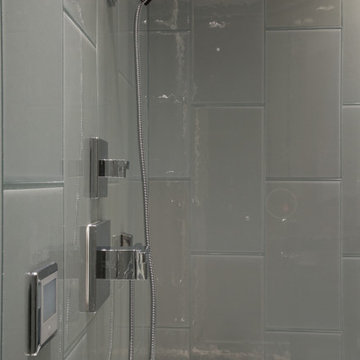
Foto di una grande stanza da bagno padronale minimalista con ante lisce, ante grigie, vasca freestanding, doccia ad angolo, bidè, piastrelle grigie, piastrelle di vetro, pareti grigie, pavimento con piastrelle in ceramica, lavabo sottopiano, top in quarzo composito, pavimento bianco, porta doccia a battente, top bianco, panca da doccia, due lavabi, mobile bagno sospeso e soffitto a volta
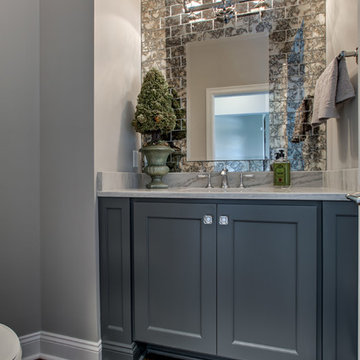
Ispirazione per una grande stanza da bagno tradizionale con ante grigie, piastrelle di vetro, top in quarzite, ante con riquadro incassato, pareti grigie, pavimento in legno massello medio, lavabo sottopiano, pavimento marrone e top multicolore
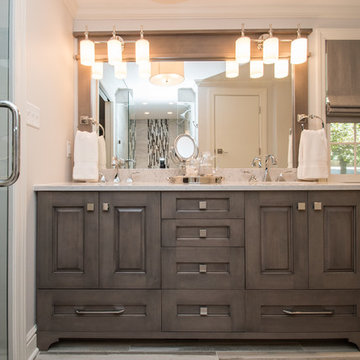
Immagine di una piccola stanza da bagno padronale tradizionale con consolle stile comò, ante grigie, top in quarzo composito, piastrelle multicolore, piastrelle di vetro, doccia doppia, WC a due pezzi, lavabo sottopiano, pareti grigie e pavimento in gres porcellanato
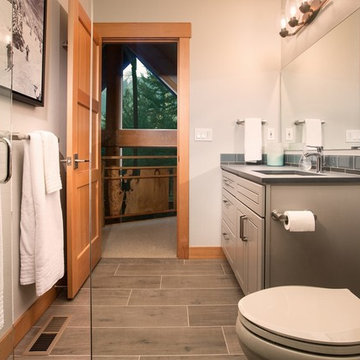
Cooper Carras Photography
Bathroom with a view! Grey vanity cabinet with grey Paperstone countertop. Glass subway tile. Wood plank porcelain tile floor. Glass enclosed shower.
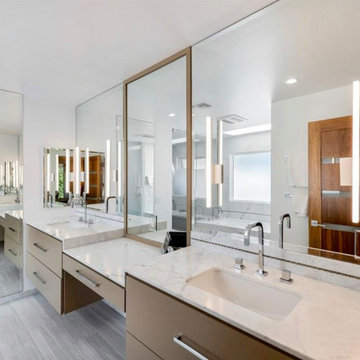
The original oversized master bathroom was reconfigured and converted into two bathrooms. The redesigned master bathroom -shown here- boasts his and her vanities as well as a make up area, a tub, a curbless dual shower and a separate toilet room. Marble was extensively used throughout to convey a clean and airy feel.
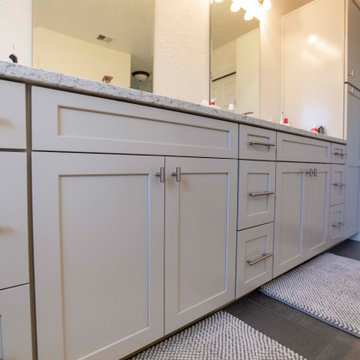
Immagine di una grande stanza da bagno padronale minimalista con ante in stile shaker, ante grigie, vasca ad alcova, doccia alcova, WC monopezzo, piastrelle multicolore, piastrelle di vetro, pareti bianche, pavimento con piastrelle in ceramica, lavabo sottopiano, top in quarzo composito, pavimento grigio, top bianco, toilette, due lavabi, mobile bagno incassato e boiserie
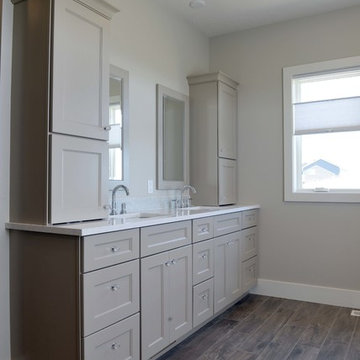
Robb Siverson Photography
Foto di una stanza da bagno chic con ante in stile shaker, ante grigie, vasca freestanding, piastrelle bianche, piastrelle di vetro, pareti grigie, pavimento in vinile, lavabo sottopiano e top in quarzite
Foto di una stanza da bagno chic con ante in stile shaker, ante grigie, vasca freestanding, piastrelle bianche, piastrelle di vetro, pareti grigie, pavimento in vinile, lavabo sottopiano e top in quarzite
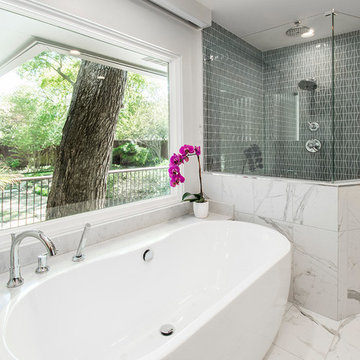
This home had a previous master bathroom remodel and addition with poor layout. Our homeowners wanted a whole new suite that was functional and beautiful. They wanted the new bathroom to feel bigger with more functional space. Their current bathroom was choppy with too many walls. The lack of storage in the bathroom and the closet was a problem and they hated the cabinets. They have a really nice large back yard and the views from the bathroom should take advantage of that.
We decided to move the main part of the bathroom to the rear of the bathroom that has the best view and combine the closets into one closet, which required moving all of the plumbing, as well as the entrance to the new bathroom. Where the old toilet, tub and shower were is now the new extra-large closet. We had to frame in the walls where the glass blocks were once behind the tub and the old doors that once went to the shower and water closet. We installed a new soft close pocket doors going into the water closet and the new closet. A new window was added behind the tub taking advantage of the beautiful backyard. In the partial frameless shower we installed a fogless mirror, shower niches and a large built in bench. . An articulating wall mount TV was placed outside of the closet, to be viewed from anywhere in the bathroom.
The homeowners chose some great floating vanity cabinets to give their new bathroom a more modern feel that went along great with the large porcelain tile flooring. A decorative tumbled marble mosaic tile was chosen for the shower walls, which really makes it a wow factor! New recessed can lights were added to brighten up the room, as well as four new pendants hanging on either side of the three mirrors placed above the seated make-up area and sinks.
Design/Remodel by Hatfield Builders & Remodelers | Photography by Versatile Imaging
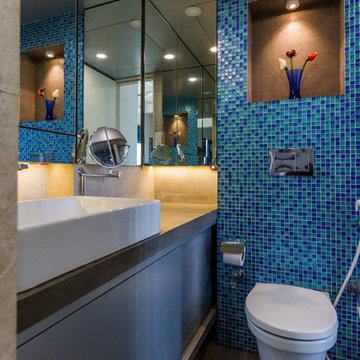
Master bathroom
Foto di una stanza da bagno contemporanea con ante lisce, ante grigie, WC sospeso, piastrelle blu, piastrelle verdi, piastrelle di vetro, lavabo a bacinella, pavimento grigio e top grigio
Foto di una stanza da bagno contemporanea con ante lisce, ante grigie, WC sospeso, piastrelle blu, piastrelle verdi, piastrelle di vetro, lavabo a bacinella, pavimento grigio e top grigio
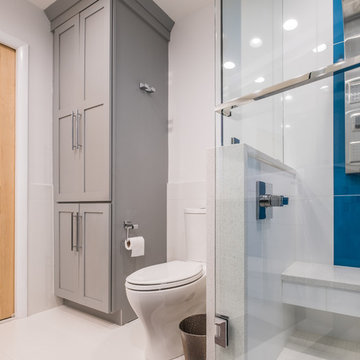
Patrick Esper
Foto di una stanza da bagno padronale moderna di medie dimensioni con ante lisce, ante grigie, doccia alcova, WC monopezzo, piastrelle blu, piastrelle di vetro, pareti bianche, lavabo sottopiano, top in quarzite, pavimento bianco e porta doccia a battente
Foto di una stanza da bagno padronale moderna di medie dimensioni con ante lisce, ante grigie, doccia alcova, WC monopezzo, piastrelle blu, piastrelle di vetro, pareti bianche, lavabo sottopiano, top in quarzite, pavimento bianco e porta doccia a battente
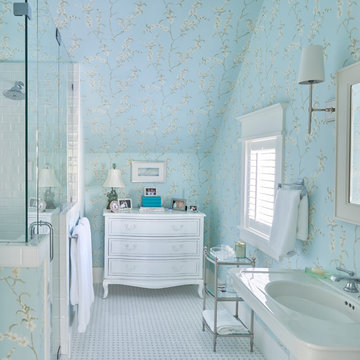
Josh Gibson
Ispirazione per una stanza da bagno classica di medie dimensioni con ante grigie, WC monopezzo, piastrelle bianche, piastrelle di vetro, pareti blu, pavimento in marmo, lavabo a colonna, pavimento bianco, doccia aperta e top bianco
Ispirazione per una stanza da bagno classica di medie dimensioni con ante grigie, WC monopezzo, piastrelle bianche, piastrelle di vetro, pareti blu, pavimento in marmo, lavabo a colonna, pavimento bianco, doccia aperta e top bianco
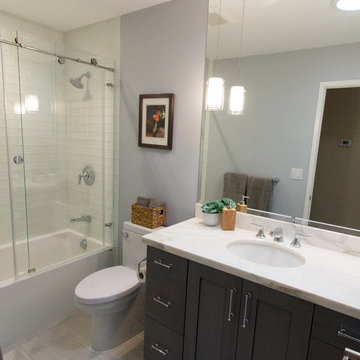
http://www.jyphotography.info/
Idee per una piccola stanza da bagno contemporanea con ante in stile shaker, ante grigie, piastrelle di vetro, pareti blu, pavimento in gres porcellanato, lavabo sottopiano e top in marmo
Idee per una piccola stanza da bagno contemporanea con ante in stile shaker, ante grigie, piastrelle di vetro, pareti blu, pavimento in gres porcellanato, lavabo sottopiano e top in marmo
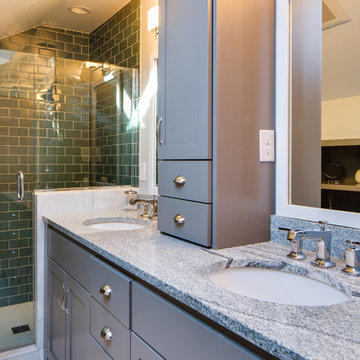
mark Teskey
Idee per una piccola stanza da bagno padronale american style con lavabo sottopiano, ante in stile shaker, ante grigie, top in granito, doccia ad angolo, WC a due pezzi, piastrelle verdi, piastrelle di vetro, pareti grigie e pavimento in marmo
Idee per una piccola stanza da bagno padronale american style con lavabo sottopiano, ante in stile shaker, ante grigie, top in granito, doccia ad angolo, WC a due pezzi, piastrelle verdi, piastrelle di vetro, pareti grigie e pavimento in marmo
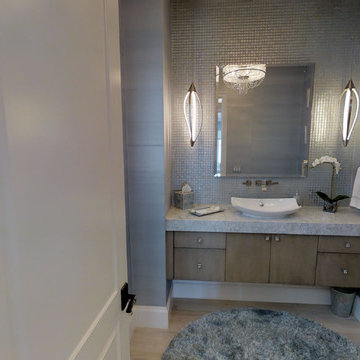
Photo by John Rippons. This in one of our favorite powder rooms ever. The lighting, between the ethereal pendants and the dreamy chandelier, combined with the glass tile wall and metallic wallpaper make this one romantic powder room. Custom cabinets and a vessel sink put the finishing touches on this main floor powder room.
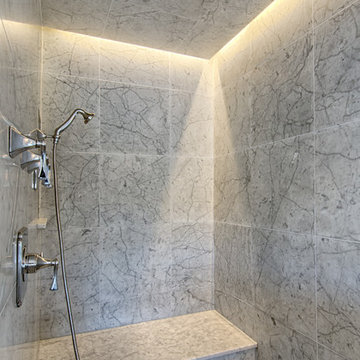
Foto di una sauna chic di medie dimensioni con ante lisce, ante grigie, vasca freestanding, doccia ad angolo, WC monopezzo, piastrelle grigie, piastrelle di vetro, pareti grigie, pavimento in marmo, lavabo sottopiano e top in marmo
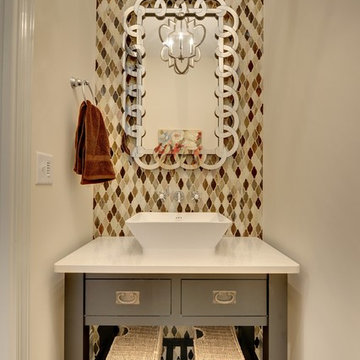
Elegant half-bath on the main level has an elegant vanity, pedestal sink, and glass tile accent wall.
Photography by Spacecrafting
Idee per un bagno di servizio chic con lavabo a bacinella, piastrelle di vetro, pareti beige, consolle stile comò e ante grigie
Idee per un bagno di servizio chic con lavabo a bacinella, piastrelle di vetro, pareti beige, consolle stile comò e ante grigie
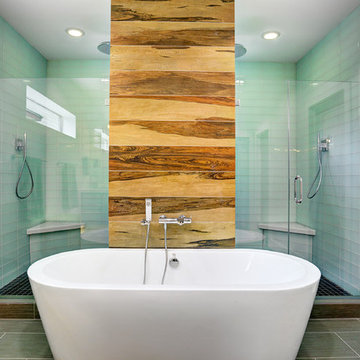
TK Images
Immagine di una grande stanza da bagno padronale design con lavabo da incasso, ante con riquadro incassato, ante grigie, top in vetro, vasca freestanding, doccia doppia, WC monopezzo, piastrelle verdi, piastrelle di vetro, pareti bianche e pavimento con piastrelle in ceramica
Immagine di una grande stanza da bagno padronale design con lavabo da incasso, ante con riquadro incassato, ante grigie, top in vetro, vasca freestanding, doccia doppia, WC monopezzo, piastrelle verdi, piastrelle di vetro, pareti bianche e pavimento con piastrelle in ceramica
Bagni con ante grigie e piastrelle di vetro - Foto e idee per arredare
13

