Bagni con ante grigie e piastrelle di ciottoli - Foto e idee per arredare
Filtra anche per:
Budget
Ordina per:Popolari oggi
81 - 100 di 149 foto
1 di 3
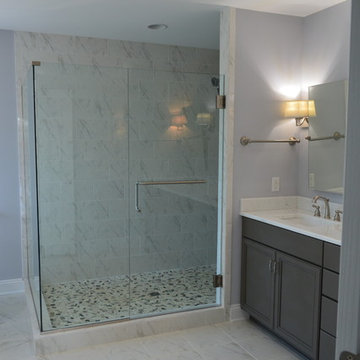
Esempio di una grande stanza da bagno padronale bohémian con ante lisce, ante grigie, vasca freestanding, doccia ad angolo, WC a due pezzi, piastrelle grigie, piastrelle di ciottoli, pareti grigie, pavimento in gres porcellanato, lavabo sottopiano e top in marmo
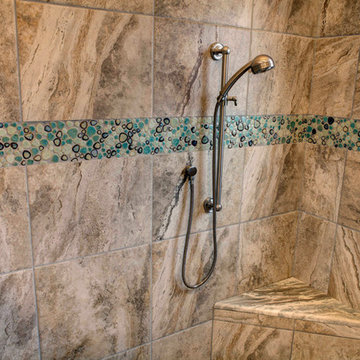
Customized gray paint color for raised panel cabinets.
Esempio di una grande stanza da bagno padronale chic con ante con bugna sagomata, ante grigie, doccia aperta, WC a due pezzi, piastrelle grigie, piastrelle di ciottoli, pareti grigie, pavimento con piastrelle in ceramica, lavabo sottopiano e top in granito
Esempio di una grande stanza da bagno padronale chic con ante con bugna sagomata, ante grigie, doccia aperta, WC a due pezzi, piastrelle grigie, piastrelle di ciottoli, pareti grigie, pavimento con piastrelle in ceramica, lavabo sottopiano e top in granito
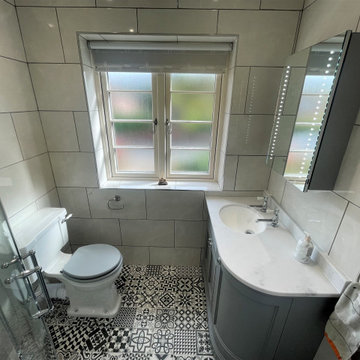
A beautiful bathroom with a traditional style. The Burlington Bathrooms curved vanity unit in Classic Grey, captivates the timeless, traditional design that will stand the test of time. This practical unit offers plenty of storage with its cupboard space and is available in a choice of four stunning colours: Matt White, Classic Grey, Blue and Matt Green. It is also available in left or right handed options to suit your design. The Minerva worktop in Carrara White Marble has an integrated sink and is also available in White and Black Granite colour options. The Burlington pillar taps finish off the look with their ceramic levers and tap heads.
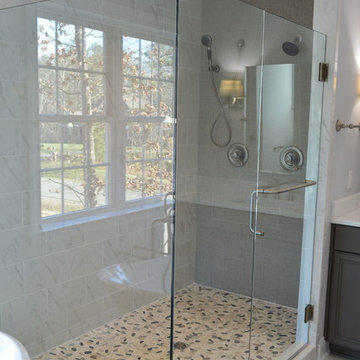
Idee per una grande stanza da bagno padronale bohémian con ante lisce, ante grigie, vasca freestanding, doccia ad angolo, WC a due pezzi, piastrelle grigie, piastrelle di ciottoli, pareti grigie, pavimento in gres porcellanato, lavabo sottopiano e top in marmo
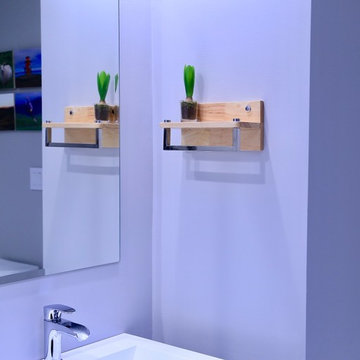
Ispirazione per una stanza da bagno per bambini contemporanea di medie dimensioni con ante lisce, ante grigie, doccia alcova, WC a due pezzi, piastrelle grigie, piastrelle di ciottoli, pareti grigie, pavimento in gres porcellanato, lavabo integrato, top in superficie solida, pavimento bianco, porta doccia scorrevole e top bianco
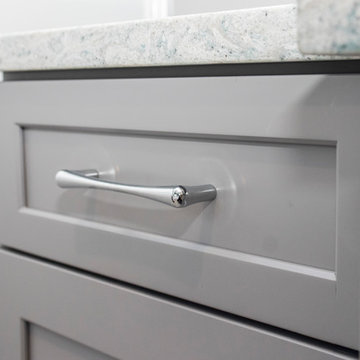
Bathroom Design by Scott Trainor of Cypress Design Co
Photography by Jessica Pohl
Ispirazione per una grande stanza da bagno padronale tradizionale con ante con riquadro incassato, ante grigie, doccia a filo pavimento, WC a due pezzi, piastrelle beige, piastrelle di ciottoli, pareti grigie, pavimento con piastrelle in ceramica, lavabo sottopiano, pavimento beige e porta doccia a battente
Ispirazione per una grande stanza da bagno padronale tradizionale con ante con riquadro incassato, ante grigie, doccia a filo pavimento, WC a due pezzi, piastrelle beige, piastrelle di ciottoli, pareti grigie, pavimento con piastrelle in ceramica, lavabo sottopiano, pavimento beige e porta doccia a battente
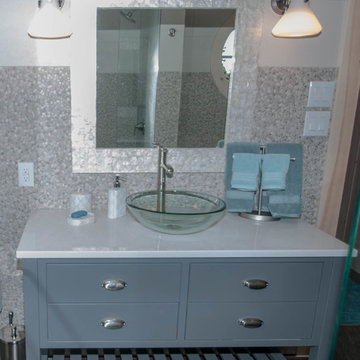
Fantastic Summer home on the ocean. Cabinetry by Halifax Cabinetry and designed by Rachel Giles of Touched by Design.
Esempio di una piccola stanza da bagno per bambini chic con lavabo a bacinella, consolle stile comò, ante grigie, top in quarzo composito, doccia a filo pavimento, WC monopezzo, piastrelle grigie, piastrelle di ciottoli, pareti grigie e pavimento in legno massello medio
Esempio di una piccola stanza da bagno per bambini chic con lavabo a bacinella, consolle stile comò, ante grigie, top in quarzo composito, doccia a filo pavimento, WC monopezzo, piastrelle grigie, piastrelle di ciottoli, pareti grigie e pavimento in legno massello medio
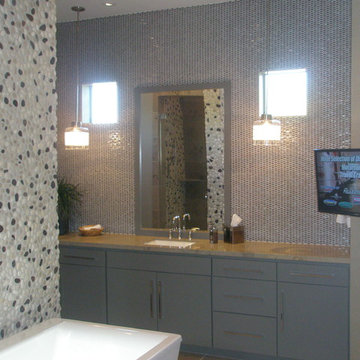
You're viewing the half side of the master bathroom. The vanity, tub, and shower wall tiles extend to the ceiling. Notice as you look at the mirror you can see the shower. Between the extensive tile work, separate tub and shower, water closet, his and her vanities, there's a lot going on here but, it works out quite nicely.
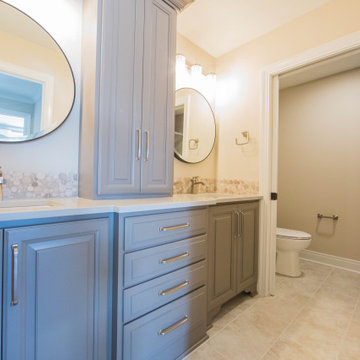
A guest bath features special touches including a pebble tile backsplash and a large linen tower separating the double sinks.
Idee per una stanza da bagno design di medie dimensioni con ante con bugna sagomata, ante grigie, WC a due pezzi, piastrelle multicolore, piastrelle di ciottoli, pareti beige, pavimento in gres porcellanato, lavabo sottopiano, top in granito, pavimento beige, top bianco, due lavabi e mobile bagno freestanding
Idee per una stanza da bagno design di medie dimensioni con ante con bugna sagomata, ante grigie, WC a due pezzi, piastrelle multicolore, piastrelle di ciottoli, pareti beige, pavimento in gres porcellanato, lavabo sottopiano, top in granito, pavimento beige, top bianco, due lavabi e mobile bagno freestanding
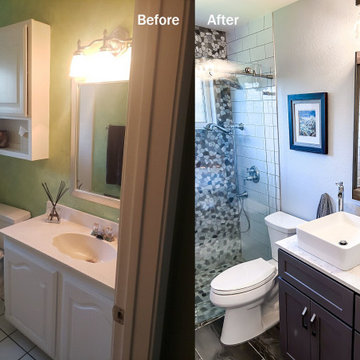
Esempio di una stanza da bagno per bambini country di medie dimensioni con ante in stile shaker, ante grigie, doccia a filo pavimento, WC a due pezzi, piastrelle grigie, piastrelle di ciottoli, pavimento in gres porcellanato, lavabo a bacinella, top in quarzo composito, porta doccia scorrevole, top bianco e mobile bagno incassato
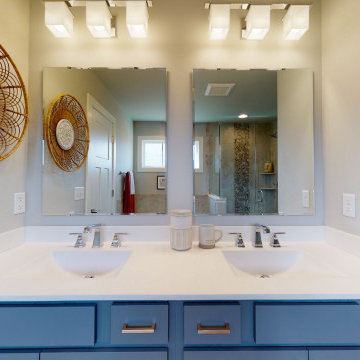
Foto di una grande stanza da bagno padronale country con ante con riquadro incassato, ante grigie, vasca ad alcova, doccia alcova, WC monopezzo, piastrelle multicolore, piastrelle di ciottoli, pareti grigie, pavimento con piastrelle in ceramica, lavabo integrato, top in marmo, pavimento beige, porta doccia a battente, top bianco, due lavabi e mobile bagno incassato
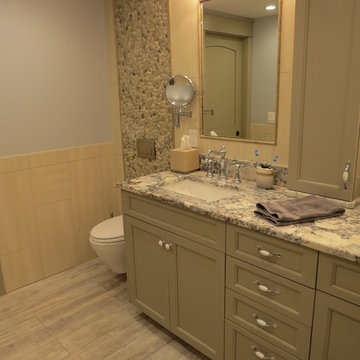
Photos by Robin Amorello, CKD CAPS
Immagine di una stanza da bagno padronale chic di medie dimensioni con lavabo sottopiano, ante con riquadro incassato, ante grigie, top in granito, doccia alcova, WC sospeso, piastrelle multicolore, piastrelle di ciottoli, pareti blu e pavimento in gres porcellanato
Immagine di una stanza da bagno padronale chic di medie dimensioni con lavabo sottopiano, ante con riquadro incassato, ante grigie, top in granito, doccia alcova, WC sospeso, piastrelle multicolore, piastrelle di ciottoli, pareti blu e pavimento in gres porcellanato
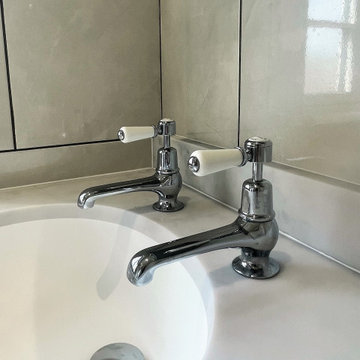
The Minerva worktop in Carrara White Marble has an integrated sink and is also available in White and Black Granite colour options. The Burlington pillar taps finish off the look with their ceramic levers and tap heads.
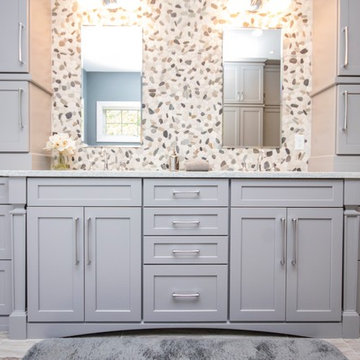
Bathroom Design by Scott Trainor of Cypress Design Co
Photography by Jessica Pohl
Immagine di una grande stanza da bagno padronale classica con ante con riquadro incassato, ante grigie, doccia a filo pavimento, WC a due pezzi, piastrelle beige, piastrelle di ciottoli, pareti grigie, pavimento con piastrelle in ceramica, lavabo sottopiano, pavimento beige e porta doccia a battente
Immagine di una grande stanza da bagno padronale classica con ante con riquadro incassato, ante grigie, doccia a filo pavimento, WC a due pezzi, piastrelle beige, piastrelle di ciottoli, pareti grigie, pavimento con piastrelle in ceramica, lavabo sottopiano, pavimento beige e porta doccia a battente
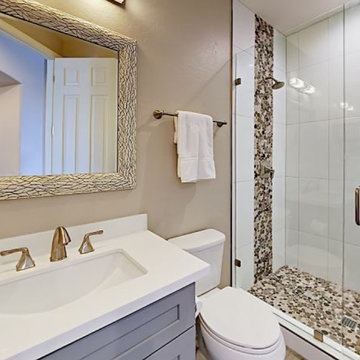
Foto di una stanza da bagno con doccia moderna di medie dimensioni con ante in stile shaker, ante grigie, doccia alcova, WC a due pezzi, piastrelle bianche, piastrelle di ciottoli, pareti marroni, pavimento in gres porcellanato, lavabo sottopiano, top in quarzite, pavimento marrone, porta doccia a battente, top bianco, un lavabo e mobile bagno incassato
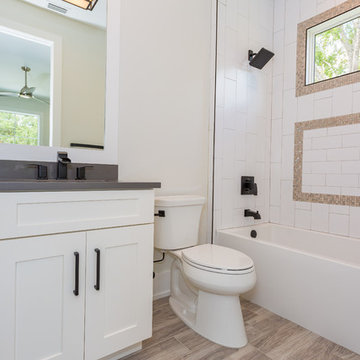
Idee per una grande stanza da bagno con doccia classica con ante con riquadro incassato, ante grigie, vasca freestanding, vasca/doccia, piastrelle grigie, piastrelle di ciottoli, pareti beige, pavimento in gres porcellanato, lavabo sottopiano, top in quarzo composito, pavimento beige, doccia con tenda, top bianco, due lavabi e mobile bagno incassato
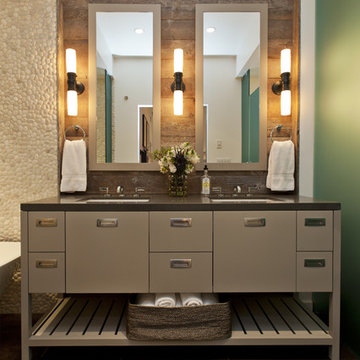
Master Bathroom- using reclaimed barn board as backsplash (treated with marine grade matte finish to protect wood from water damage), custom vanity by Fiorella Design.
Frank Paul Perez Photographer
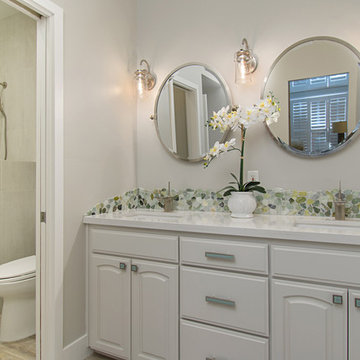
This gorgeous beach condo sits on the banks of the Pacific ocean in Solana Beach, CA. The previous design was dark, heavy and out of scale for the square footage of the space. We removed an outdated bulit in, a column that was not supporting and all the detailed trim work. We replaced it with white kitchen cabinets, continuous vinyl plank flooring and clean lines throughout. The entry was created by pulling the lower portion of the bookcases out past the wall to create a foyer. The shelves are open to both sides so the immediate view of the ocean is not obstructed. New patio sliders now open in the center to continue the view. The shiplap ceiling was updated with a fresh coat of paint and smaller LED can lights. The bookcases are the inspiration color for the entire design. Sea glass green, the color of the ocean, is sprinkled throughout the home. The fireplace is now a sleek contemporary feel with a tile surround. The mantel is made from old barn wood. A very special slab of quartzite was used for the bookcase counter, dining room serving ledge and a shelf in the laundry room. The kitchen is now white and bright with glass tile that reflects the colors of the water. The hood and floating shelves have a weathered finish to reflect drift wood. The laundry room received a face lift starting with new moldings on the door, fresh paint, a rustic cabinet and a stone shelf. The guest bathroom has new white tile with a beachy mosaic design and a fresh coat of paint on the vanity. New hardware, sinks, faucets, mirrors and lights finish off the design. The master bathroom used to be open to the bedroom. We added a wall with a barn door for privacy. The shower has been opened up with a beautiful pebble tile water fall. The pebbles are repeated on the vanity with a natural edge finish. The vanity received a fresh paint job, new hardware, faucets, sinks, mirrors and lights. The guest bedroom has a custom double bunk with reading lamps for the kiddos. This space now reflects the community it is in, and we have brought the beach inside.
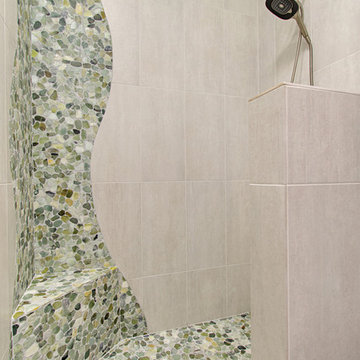
This gorgeous beach condo sits on the banks of the Pacific ocean in Solana Beach, CA. The previous design was dark, heavy and out of scale for the square footage of the space. We removed an outdated bulit in, a column that was not supporting and all the detailed trim work. We replaced it with white kitchen cabinets, continuous vinyl plank flooring and clean lines throughout. The entry was created by pulling the lower portion of the bookcases out past the wall to create a foyer. The shelves are open to both sides so the immediate view of the ocean is not obstructed. New patio sliders now open in the center to continue the view. The shiplap ceiling was updated with a fresh coat of paint and smaller LED can lights. The bookcases are the inspiration color for the entire design. Sea glass green, the color of the ocean, is sprinkled throughout the home. The fireplace is now a sleek contemporary feel with a tile surround. The mantel is made from old barn wood. A very special slab of quartzite was used for the bookcase counter, dining room serving ledge and a shelf in the laundry room. The kitchen is now white and bright with glass tile that reflects the colors of the water. The hood and floating shelves have a weathered finish to reflect drift wood. The laundry room received a face lift starting with new moldings on the door, fresh paint, a rustic cabinet and a stone shelf. The guest bathroom has new white tile with a beachy mosaic design and a fresh coat of paint on the vanity. New hardware, sinks, faucets, mirrors and lights finish off the design. The master bathroom used to be open to the bedroom. We added a wall with a barn door for privacy. The shower has been opened up with a beautiful pebble tile water fall. The pebbles are repeated on the vanity with a natural edge finish. The vanity received a fresh paint job, new hardware, faucets, sinks, mirrors and lights. The guest bedroom has a custom double bunk with reading lamps for the kiddos. This space now reflects the community it is in, and we have brought the beach inside.
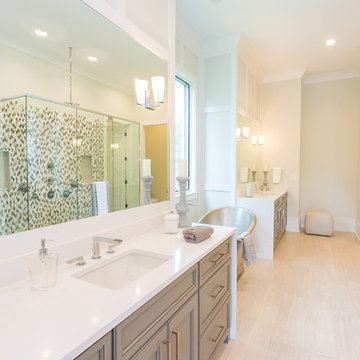
Ispirazione per una grande stanza da bagno padronale tradizionale con ante con riquadro incassato, ante grigie, vasca freestanding, doccia aperta, piastrelle grigie, piastrelle di ciottoli, pareti beige, pavimento in gres porcellanato, lavabo sottopiano, top in quarzo composito, pavimento beige, porta doccia a battente, top bianco, due lavabi e mobile bagno incassato
Bagni con ante grigie e piastrelle di ciottoli - Foto e idee per arredare
5

