Bagni con ante grigie e piastrelle di cemento - Foto e idee per arredare
Filtra anche per:
Budget
Ordina per:Popolari oggi
41 - 60 di 718 foto
1 di 3
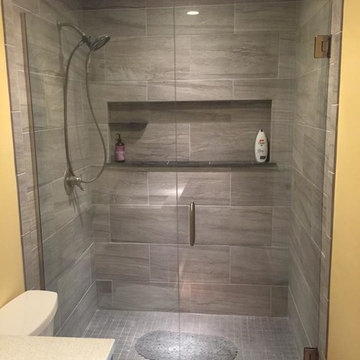
Esempio di una stanza da bagno padronale design di medie dimensioni con ante grigie, doccia alcova, WC a due pezzi, piastrelle di cemento, pareti gialle, pavimento in legno massello medio, lavabo sottopiano e top in superficie solida
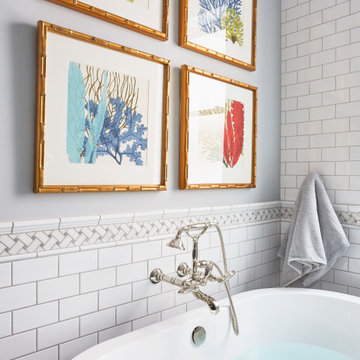
Download our free ebook, Creating the Ideal Kitchen. DOWNLOAD NOW
This master bath remodel is the cat's meow for more than one reason! The materials in the room are soothing and give a nice vintage vibe in keeping with the rest of the home. We completed a kitchen remodel for this client a few years’ ago and were delighted when she contacted us for help with her master bath!
The bathroom was fine but was lacking in interesting design elements, and the shower was very small. We started by eliminating the shower curb which allowed us to enlarge the footprint of the shower all the way to the edge of the bathtub, creating a modified wet room. The shower is pitched toward a linear drain so the water stays in the shower. A glass divider allows for the light from the window to expand into the room, while a freestanding tub adds a spa like feel.
The radiator was removed and both heated flooring and a towel warmer were added to provide heat. Since the unit is on the top floor in a multi-unit building it shares some of the heat from the floors below, so this was a great solution for the space.
The custom vanity includes a spot for storing styling tools and a new built in linen cabinet provides plenty of the storage. The doors at the top of the linen cabinet open to stow away towels and other personal care products, and are lighted to ensure everything is easy to find. The doors below are false doors that disguise a hidden storage area. The hidden storage area features a custom litterbox pull out for the homeowner’s cat! Her kitty enters through the cutout, and the pull out drawer allows for easy clean ups.
The materials in the room – white and gray marble, charcoal blue cabinetry and gold accents – have a vintage vibe in keeping with the rest of the home. Polished nickel fixtures and hardware add sparkle, while colorful artwork adds some life to the space.
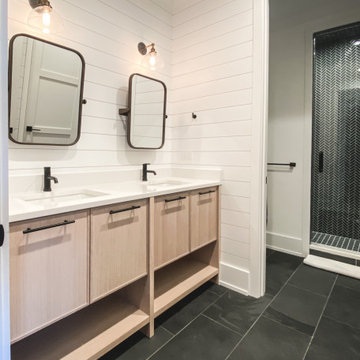
Jack and Jill Bathroom Vanity
Foto di una grande stanza da bagno padronale minimalista con ante lisce, ante grigie, vasca freestanding, vasca/doccia, piastrelle bianche, piastrelle di cemento, pareti bianche, pavimento in cementine, lavabo sottopiano, top in marmo, pavimento grigio, porta doccia a battente, top bianco, due lavabi e mobile bagno sospeso
Foto di una grande stanza da bagno padronale minimalista con ante lisce, ante grigie, vasca freestanding, vasca/doccia, piastrelle bianche, piastrelle di cemento, pareti bianche, pavimento in cementine, lavabo sottopiano, top in marmo, pavimento grigio, porta doccia a battente, top bianco, due lavabi e mobile bagno sospeso
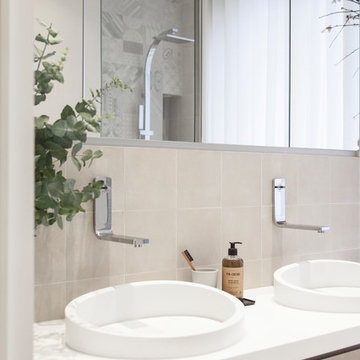
Photo : BCDF Studio
Immagine di una stanza da bagno padronale contemporanea di medie dimensioni con ante lisce, ante grigie, vasca sottopiano, doccia aperta, WC sospeso, piastrelle multicolore, piastrelle di cemento, pareti beige, pavimento con piastrelle in ceramica, lavabo a bacinella, top in superficie solida, pavimento beige, porta doccia a battente, top bianco, due lavabi e mobile bagno sospeso
Immagine di una stanza da bagno padronale contemporanea di medie dimensioni con ante lisce, ante grigie, vasca sottopiano, doccia aperta, WC sospeso, piastrelle multicolore, piastrelle di cemento, pareti beige, pavimento con piastrelle in ceramica, lavabo a bacinella, top in superficie solida, pavimento beige, porta doccia a battente, top bianco, due lavabi e mobile bagno sospeso
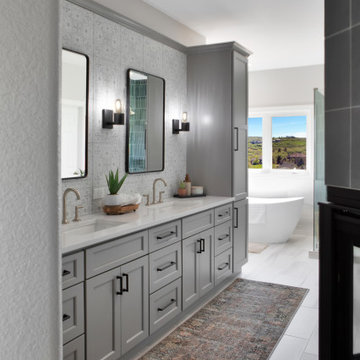
We reconfigured the space, moving the door to the toilet room behind the vanity which offered more storage at the vanity area and gave the toilet room more privacy. If the linen towers each vanity sink has their own pullout hamper for dirty laundry. Its bright but the dramatic green tile offers a rich element to the room
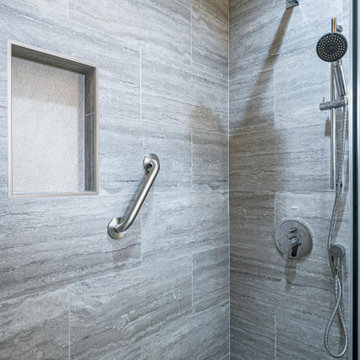
Santa Monica, CA - Complete Bathroom remodel
Installation of tile in the shower and Bathroom floor. Installation of new vanity, mirrors, vanity lighting, toilet and a fresh paint to finish.

Ispirazione per una stanza da bagno con doccia chic di medie dimensioni con ante in stile shaker, ante grigie, piastrelle bianche, piastrelle di cemento, top in quarzite e top bianco
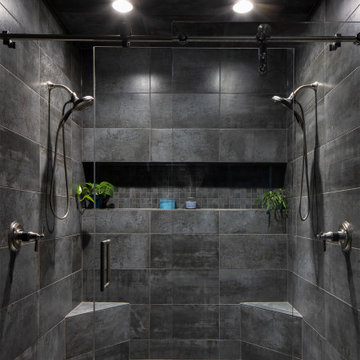
Large walk in master shower features double shower heads and full back wall niche. The fixtures are in brushed nickel. Large stacked wall tile from floor to ceiling.
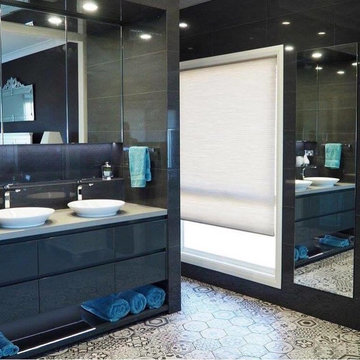
Let your tiles take centre stage in the bathroom!
The gorgeous monochrome ensuite designed by Renette from By Urban creates so much character and class! We love the combination of pattern hexagon tiles paired beautifully with our wall tiles.
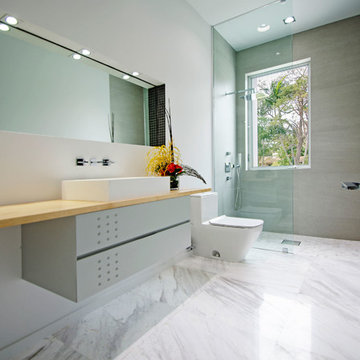
Foto di una stanza da bagno con doccia moderna di medie dimensioni con ante lisce, ante grigie, doccia alcova, WC monopezzo, piastrelle grigie, piastrelle di cemento, pareti bianche, pavimento in marmo, lavabo a bacinella, top in legno, pavimento grigio, doccia aperta e top marrone
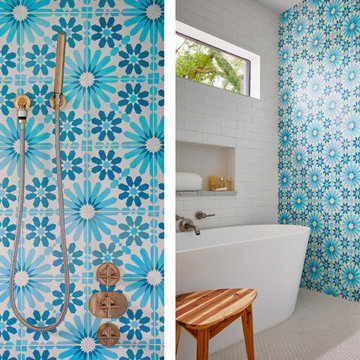
Leonid Furmansky
Esempio di una stanza da bagno padronale moderna di medie dimensioni con ante in stile shaker, ante grigie, vasca freestanding, zona vasca/doccia separata, piastrelle blu, piastrelle di cemento, pareti bianche, pavimento in marmo, lavabo sottopiano, top in marmo, pavimento bianco e top bianco
Esempio di una stanza da bagno padronale moderna di medie dimensioni con ante in stile shaker, ante grigie, vasca freestanding, zona vasca/doccia separata, piastrelle blu, piastrelle di cemento, pareti bianche, pavimento in marmo, lavabo sottopiano, top in marmo, pavimento bianco e top bianco
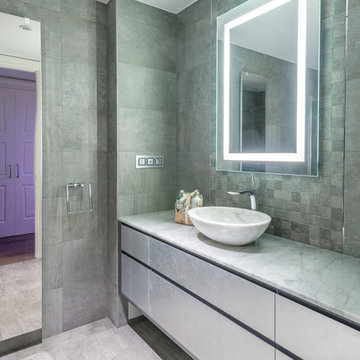
Foto di una stanza da bagno padronale minimal con piastrelle grigie, lavabo a bacinella, pavimento grigio, ante lisce, ante grigie, piastrelle di cemento, pareti grigie, pavimento in cemento, top in marmo e top grigio
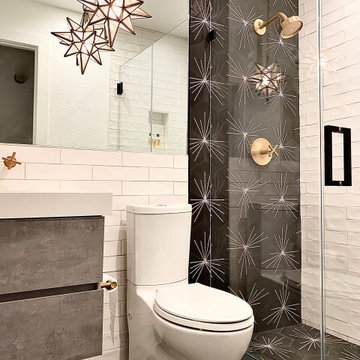
Gorgeous cement tile accents the shower wall.
Idee per un piccolo bagno di servizio country con ante lisce, ante grigie, WC a due pezzi, pistrelle in bianco e nero, piastrelle di cemento, pareti bianche, pavimento in cementine, lavabo integrato, top in quarzo composito, pavimento nero, top bianco e mobile bagno sospeso
Idee per un piccolo bagno di servizio country con ante lisce, ante grigie, WC a due pezzi, pistrelle in bianco e nero, piastrelle di cemento, pareti bianche, pavimento in cementine, lavabo integrato, top in quarzo composito, pavimento nero, top bianco e mobile bagno sospeso
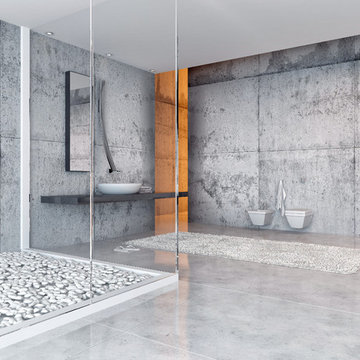
Immagine di un'ampia stanza da bagno padronale design con zona vasca/doccia separata, WC sospeso, piastrelle grigie, piastrelle di cemento, pareti grigie, pavimento in cemento, lavabo a bacinella, top in cemento, nessun'anta, ante grigie, vasca freestanding, pavimento grigio, porta doccia scorrevole e top grigio
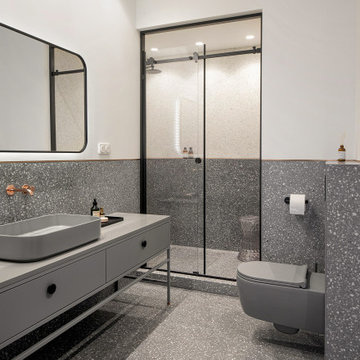
Immagine di una stanza da bagno con doccia di medie dimensioni con ante lisce, ante grigie, doccia alcova, WC sospeso, piastrelle grigie, piastrelle di cemento, pareti bianche, pavimento alla veneziana, lavabo da incasso, top in superficie solida, pavimento grigio, porta doccia scorrevole, top grigio, un lavabo e mobile bagno freestanding
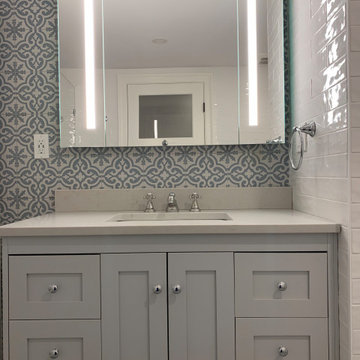
Esempio di una stanza da bagno con doccia chic di medie dimensioni con ante in stile shaker, ante grigie, doccia alcova, piastrelle multicolore, piastrelle di cemento, lavabo sottopiano, top in quarzo composito, porta doccia a battente e top grigio
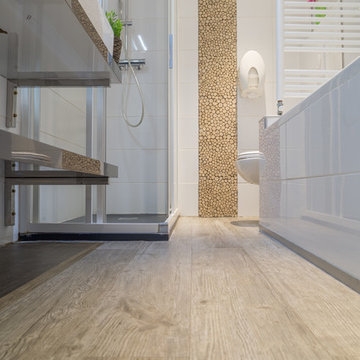
Carrelage MILLEGNI 20/120 ABETE OSSSIDATO , receveur douche extra plat MC BATH résine 75/120 anthracite , faience blanc brillant 20/50 , frise rondins bois 30/30.
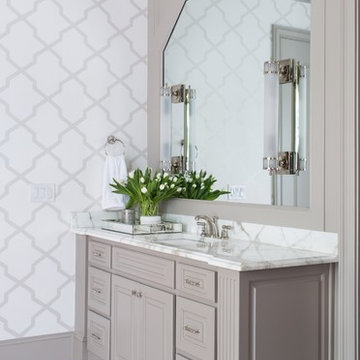
Jeff Herr
Foto di una stanza da bagno padronale classica di medie dimensioni con ante a filo, ante grigie, piastrelle beige, piastrelle di cemento, top in marmo, vasca freestanding, doccia ad angolo, pareti grigie, pavimento in gres porcellanato e lavabo sottopiano
Foto di una stanza da bagno padronale classica di medie dimensioni con ante a filo, ante grigie, piastrelle beige, piastrelle di cemento, top in marmo, vasca freestanding, doccia ad angolo, pareti grigie, pavimento in gres porcellanato e lavabo sottopiano
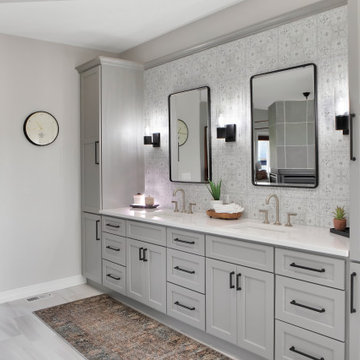
We reconfigured the space, moving the door to the toilet room behind the vanity which offered more storage at the vanity area and gave the toilet room more privacy. If the linen towers each vanity sink has their own pullout hamper for dirty laundry. Its bright but the dramatic green tile offers a rich element to the room
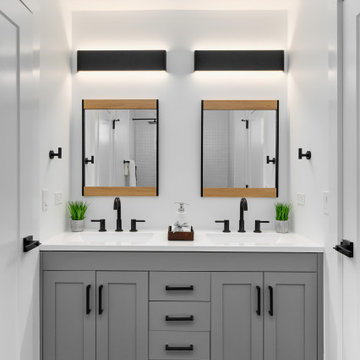
Idee per una stanza da bagno con doccia classica di medie dimensioni con ante in stile shaker, ante grigie, piastrelle bianche, piastrelle di cemento, top in quarzite e top bianco
Bagni con ante grigie e piastrelle di cemento - Foto e idee per arredare
3

