Bagni con ante grigie e pavimento in legno massello medio - Foto e idee per arredare
Filtra anche per:
Budget
Ordina per:Popolari oggi
121 - 140 di 1.468 foto
1 di 3

Immagine di una stanza da bagno padronale tradizionale di medie dimensioni con ante grigie, vasca freestanding, doccia ad angolo, piastrelle blu, piastrelle di vetro, pareti beige, pavimento in legno massello medio, top in marmo, pavimento marrone, porta doccia a battente, top bianco, due lavabi e mobile bagno incassato
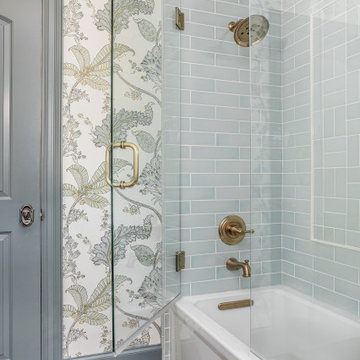
The design team at Bel Atelier selected lovely, sophisticated colors throughout the spaces in this elegant Alamo Heights home.
Wallpapered powder bath with vanity painted in Farrow and Ball's "De Nimes". The blue tile and woodwork coordinate beautifully.
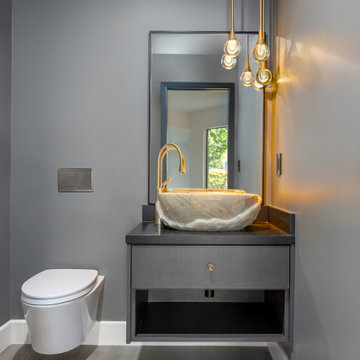
Esempio di un bagno di servizio design con ante lisce, ante grigie, WC monopezzo, pareti grigie, pavimento in legno massello medio, lavabo a bacinella, top in quarzo composito, pavimento marrone, top nero e mobile bagno sospeso

The challenge: take a run-of-the mill colonial-style house and turn it into a vibrant, Cape Cod beach home. The creative and resourceful crew at SV Design rose to the occasion and rethought the box. Given a coveted location and cherished ocean view on a challenging lot, SV’s architects looked for the best bang for the buck to expand where possible and open up the home inside and out. Windows were added to take advantage of views and outdoor spaces—also maximizing water-views were added in key locations.
The result: a home that causes the neighbors to stop the new owners and express their appreciation for making such a stunning improvement. A home to accommodate everyone and many years of enjoyment to come.

This fun powder room, with contemporary wallpaper, glossy gray vanity, chunky ceramic knobs, tall iron mirror, smoked glass and brass light, an gray marble countertop, was created as part of a remodel for a thriving young client, who loves pink, and loves to travel!
Photography by Michelle Drewes
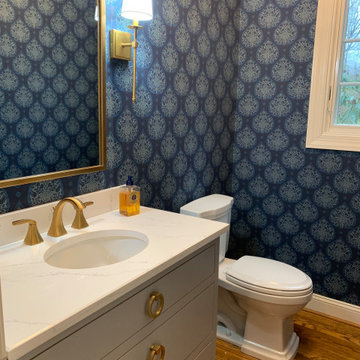
Wallpaper - Lotus in Indigo by Galbraith & Paul
Cabinetry - Glenbrook Cabinetry
Foto di un piccolo bagno di servizio classico con ante lisce, ante grigie, WC a due pezzi, pareti blu, pavimento in legno massello medio, lavabo sottopiano, top in marmo, pavimento marrone e top bianco
Foto di un piccolo bagno di servizio classico con ante lisce, ante grigie, WC a due pezzi, pareti blu, pavimento in legno massello medio, lavabo sottopiano, top in marmo, pavimento marrone e top bianco

Elegant powder room with both chandelier and sconces set in a full wall mirror for lighting. Function of the mirror increases with Kallista (Kohler) Inigo wall mounted faucet attached. Custom wall mounted vanity with drop in Kohler bowl. The transparent door knob, a mirrored switch plate and textured grey wallpaper finish the look.
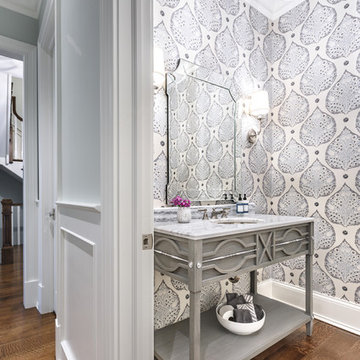
We have an obsession with this wall covering and were so happy to use it in here. The colors fit so well, we could have used it almost anywhere in the house!
Joe Kwon Photography
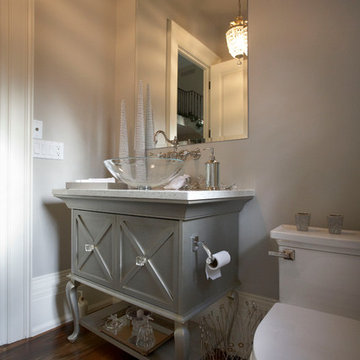
Traditional powder room with grey and white furniture style vanity.
Foto di un bagno di servizio classico di medie dimensioni con consolle stile comò, ante grigie, pareti grigie, pavimento in legno massello medio e lavabo a bacinella
Foto di un bagno di servizio classico di medie dimensioni con consolle stile comò, ante grigie, pareti grigie, pavimento in legno massello medio e lavabo a bacinella

This grand 2-story home with first-floor owner’s suite includes a 3-car garage with spacious mudroom entry complete with built-in lockers. A stamped concrete walkway leads to the inviting front porch. Double doors open to the foyer with beautiful hardwood flooring that flows throughout the main living areas on the 1st floor. Sophisticated details throughout the home include lofty 10’ ceilings on the first floor and farmhouse door and window trim and baseboard. To the front of the home is the formal dining room featuring craftsman style wainscoting with chair rail and elegant tray ceiling. Decorative wooden beams adorn the ceiling in the kitchen, sitting area, and the breakfast area. The well-appointed kitchen features stainless steel appliances, attractive cabinetry with decorative crown molding, Hanstone countertops with tile backsplash, and an island with Cambria countertop. The breakfast area provides access to the spacious covered patio. A see-thru, stone surround fireplace connects the breakfast area and the airy living room. The owner’s suite, tucked to the back of the home, features a tray ceiling, stylish shiplap accent wall, and an expansive closet with custom shelving. The owner’s bathroom with cathedral ceiling includes a freestanding tub and custom tile shower. Additional rooms include a study with cathedral ceiling and rustic barn wood accent wall and a convenient bonus room for additional flexible living space. The 2nd floor boasts 3 additional bedrooms, 2 full bathrooms, and a loft that overlooks the living room.

Photographed by Colin Voigt
Ispirazione per un piccolo bagno di servizio country con ante lisce, ante grigie, WC monopezzo, piastrelle grigie, piastrelle in gres porcellanato, pareti bianche, pavimento in legno massello medio, lavabo sottopiano, top in quarzo composito, pavimento grigio e top bianco
Ispirazione per un piccolo bagno di servizio country con ante lisce, ante grigie, WC monopezzo, piastrelle grigie, piastrelle in gres porcellanato, pareti bianche, pavimento in legno massello medio, lavabo sottopiano, top in quarzo composito, pavimento grigio e top bianco

Amazing front porch of a modern farmhouse built by Steve Powell Homes (www.stevepowellhomes.com). Photo Credit: David Cannon Photography (www.davidcannonphotography.com)
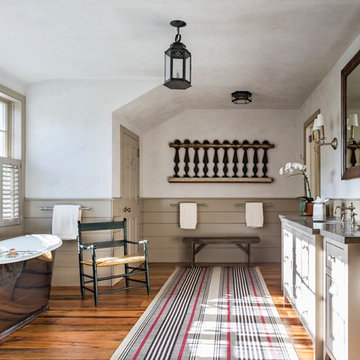
The centerpiece of this Master Bathroom is a free-standing burnished iron bathtub. Robert Benson Photography
Ispirazione per una grande stanza da bagno padronale country con ante in stile shaker, ante grigie, vasca freestanding, piastrelle beige, pareti bianche, pavimento in legno massello medio, lavabo sottopiano e top in marmo
Ispirazione per una grande stanza da bagno padronale country con ante in stile shaker, ante grigie, vasca freestanding, piastrelle beige, pareti bianche, pavimento in legno massello medio, lavabo sottopiano e top in marmo
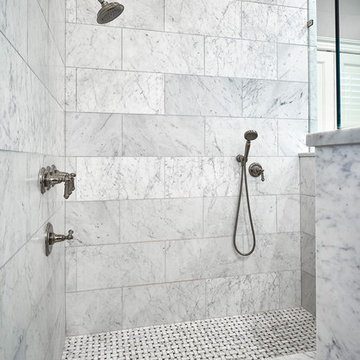
In this beautiful walk-in, zero-entry master bathroom shower, the walls are 12x24 honed White Carrara Marble installed in a traditional subway pattern using larger format tile. The shower floor is a mosaic basket weave using Italian Carrara and the dark tiles are black Absolute Granite to give the pattern a little more detail.
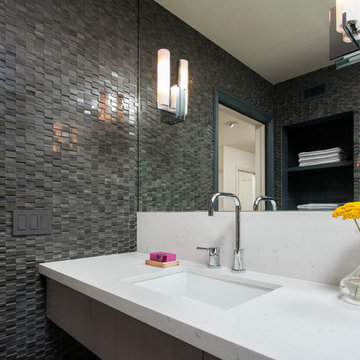
Bathroom with basalt tile walls. Photo by Clark Dugger
Foto di una piccola stanza da bagno con doccia minimal con lavabo sottopiano, piastrelle grigie, ante lisce, ante grigie, zona vasca/doccia separata, WC a due pezzi, piastrelle in pietra, pareti grigie, pavimento in legno massello medio, top in quarzo composito, pavimento marrone, doccia aperta e top bianco
Foto di una piccola stanza da bagno con doccia minimal con lavabo sottopiano, piastrelle grigie, ante lisce, ante grigie, zona vasca/doccia separata, WC a due pezzi, piastrelle in pietra, pareti grigie, pavimento in legno massello medio, top in quarzo composito, pavimento marrone, doccia aperta e top bianco
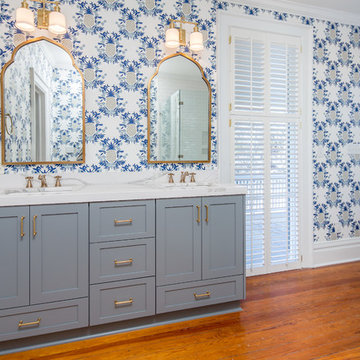
Immagine di una stanza da bagno padronale chic di medie dimensioni con ante in stile shaker, ante grigie, pavimento in legno massello medio, lavabo sottopiano, top in quarzo composito, pareti blu, WC monopezzo e doccia ad angolo
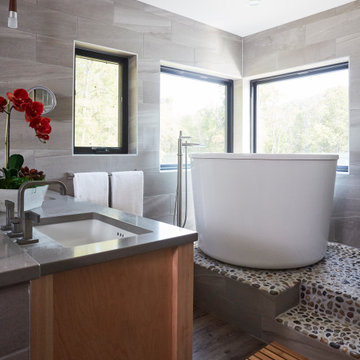
Ispirazione per una piccola stanza da bagno padronale etnica con consolle stile comò, ante grigie, vasca giapponese, doccia aperta, piastrelle grigie, piastrelle in gres porcellanato, pareti bianche, pavimento in legno massello medio, top in quarzo composito, pavimento marrone, porta doccia a battente e top grigio
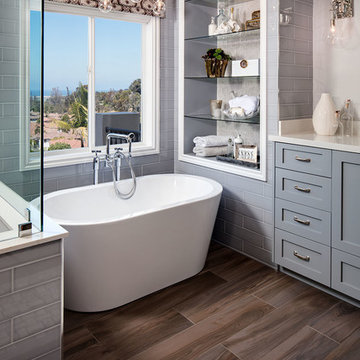
Zack Benson Photography
Esempio di una stanza da bagno padronale chic con ante grigie, vasca freestanding, piastrelle diamantate e pavimento in legno massello medio
Esempio di una stanza da bagno padronale chic con ante grigie, vasca freestanding, piastrelle diamantate e pavimento in legno massello medio
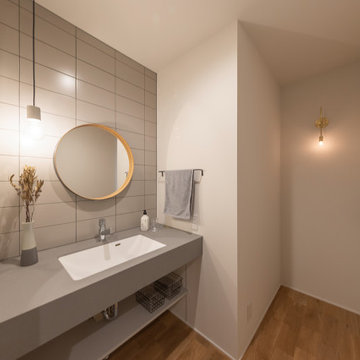
玄関を入ってすぐの場所に設置した洗面台。帰宅時の手洗いをスムーズに済ませることができ、来客時にも案内しやすいメリットも。アクセントのタイルや照明など細かな部分にセンスが光る空間です。
Esempio di un bagno di servizio etnico con nessun'anta, ante grigie, pareti bianche, pavimento in legno massello medio, lavabo sottopiano, top in laminato, pavimento marrone, top grigio, mobile bagno freestanding, soffitto in carta da parati e carta da parati
Esempio di un bagno di servizio etnico con nessun'anta, ante grigie, pareti bianche, pavimento in legno massello medio, lavabo sottopiano, top in laminato, pavimento marrone, top grigio, mobile bagno freestanding, soffitto in carta da parati e carta da parati
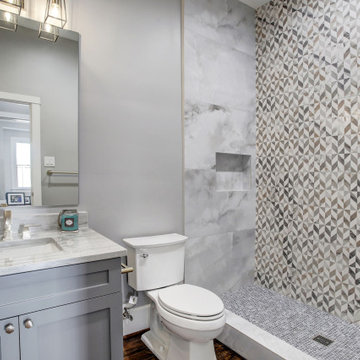
Beautifully updated guest bath. The tile is different and makes a statement in this bold bathroom.
Esempio di una stanza da bagno con doccia tradizionale di medie dimensioni con ante con riquadro incassato, ante grigie, doccia ad angolo, WC monopezzo, piastrelle multicolore, piastrelle in ceramica, pareti grigie, pavimento in legno massello medio, lavabo da incasso, top in quarzite, pavimento marrone, doccia aperta, top bianco, nicchia, un lavabo e mobile bagno incassato
Esempio di una stanza da bagno con doccia tradizionale di medie dimensioni con ante con riquadro incassato, ante grigie, doccia ad angolo, WC monopezzo, piastrelle multicolore, piastrelle in ceramica, pareti grigie, pavimento in legno massello medio, lavabo da incasso, top in quarzite, pavimento marrone, doccia aperta, top bianco, nicchia, un lavabo e mobile bagno incassato
Bagni con ante grigie e pavimento in legno massello medio - Foto e idee per arredare
7

