Bagni con ante grigie e pavimento in gres porcellanato - Foto e idee per arredare
Filtra anche per:
Budget
Ordina per:Popolari oggi
81 - 100 di 23.225 foto
1 di 3
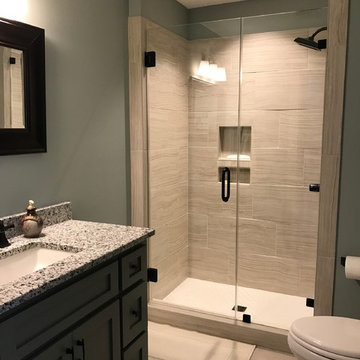
Foto di una stanza da bagno con doccia tradizionale di medie dimensioni con ante in stile shaker, ante grigie, doccia alcova, WC monopezzo, piastrelle in gres porcellanato, pareti grigie, pavimento in gres porcellanato, lavabo sottopiano, top in granito e porta doccia scorrevole
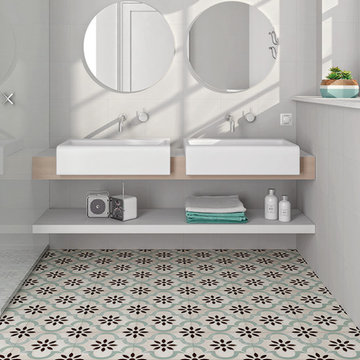
Foto di una stanza da bagno con doccia design di medie dimensioni con nessun'anta, ante grigie, pareti grigie, pavimento in gres porcellanato, lavabo a bacinella, top in legno e pavimento multicolore
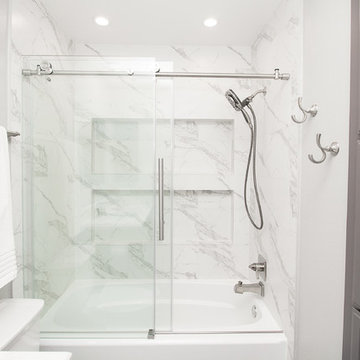
Designed By: Robby & Lisa Griffin
Photos By: Desired Photo
Ispirazione per una piccola stanza da bagno con doccia tradizionale con ante in stile shaker, ante grigie, vasca ad alcova, vasca/doccia, piastrelle bianche, piastrelle in gres porcellanato, pareti grigie, pavimento in gres porcellanato, lavabo sottopiano, top in quarzo composito, pavimento grigio e porta doccia scorrevole
Ispirazione per una piccola stanza da bagno con doccia tradizionale con ante in stile shaker, ante grigie, vasca ad alcova, vasca/doccia, piastrelle bianche, piastrelle in gres porcellanato, pareti grigie, pavimento in gres porcellanato, lavabo sottopiano, top in quarzo composito, pavimento grigio e porta doccia scorrevole
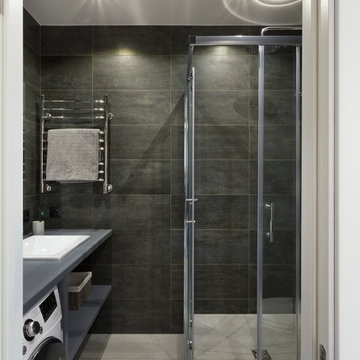
фотограф Anton Likhtarovich
Idee per una piccola stanza da bagno con doccia industriale con nessun'anta, ante grigie, piastrelle nere, piastrelle in gres porcellanato, pavimento in gres porcellanato, lavabo da incasso, top in legno, pavimento grigio e porta doccia scorrevole
Idee per una piccola stanza da bagno con doccia industriale con nessun'anta, ante grigie, piastrelle nere, piastrelle in gres porcellanato, pavimento in gres porcellanato, lavabo da incasso, top in legno, pavimento grigio e porta doccia scorrevole

Vivid Interiors
It all began with an aqua Terrazo tile as the inspiration for -our client's master bathroom transformation. A master suite built for an Edmonds Queen, with walk-in closet, master bathroom, and 2 vanity areas were included. The project also included updates to her powder room and laundry room- which was relocated to the lower level. This allowed us to reframe her master suite area and create a larger, more dramatic, and very functional master bath.
Angled walls made space-planning and reframing a challenging puzzle to solve and we not only had to measure the interior, but the exterior angles as well since we were removing walls. Luckily, the large “wet room” concept met the client’s needs and overcame this obstacle. The new space features a stand-alone tub open showering area, as well as sink vanity, and seated makeup area. Additionally, storage needs were addressed with a wall of cabinetry installed adjacent to the new walk-in closet. A serene color palette and a variety of textures gives this bathroom a spa-like vibe and the aqua highlights repeated in glass accent tiles.
Our client enjoys her choice of a walk-in shower or soaking tub with bubbles in the modernized space. Storage was desperately needed, as you can see from the before photos, so the en-suite closet was designed in a linear wall configuration. The original Terrazo tile was used as the vertical accent in the corner of the shower and on the top of the rounded shower bench. Our client held onto her inspiration tile for years while she saved to create a budget worthy of this project and its amenities. Budget is always a consideration, and here our client chose to spoil herself.
Some unique design features include:
• The angled end of the makeup vanity with shelves for toiletries within easy reach of the tub and hidden view.
• The makeup vanity side lighting, seated counter and a convenient laundry chute
• The free-standing tub is perfectly positioned to create a direct sight-line through the master bedroom to the Puget Sound views beyond.
• Wall-mount waterfall filler and controls at the tub eliminate a bulky floor mount faucet.
• An angled countertop and glass shelving add interest between the sink vanity and closet cabinetry.
• The toilet is tucked out of sight just past the first tall cabinet.
• A glass partition blocks overspray from the shower.
She now enjoys a spa like retreat every day!
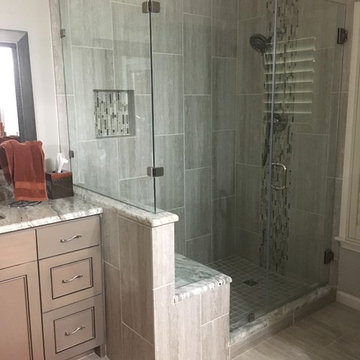
Custom Surface Solutions - Owner Craig Thompson (512) 430-1215. This project shows a remodeled master bathroom with 12" x 24" tile on a vertical offset pattern used on the walls and floors. Includes glass mosaic accent band and shower box, and Fantasy Brown marble knee wall top and seat surface.

Christian Garibaldi
Foto di una stanza da bagno padronale chic di medie dimensioni con doccia ad angolo, WC monopezzo, piastrelle bianche, piastrelle di marmo, pavimento in gres porcellanato, top in quarzite, porta doccia a battente, ante con riquadro incassato, ante grigie, pareti bianche, lavabo sottopiano, pavimento grigio e top bianco
Foto di una stanza da bagno padronale chic di medie dimensioni con doccia ad angolo, WC monopezzo, piastrelle bianche, piastrelle di marmo, pavimento in gres porcellanato, top in quarzite, porta doccia a battente, ante con riquadro incassato, ante grigie, pareti bianche, lavabo sottopiano, pavimento grigio e top bianco

Custom bathroom with an Arts and Crafts design. Beautiful Motawi Tile with the peacock feather pattern in the shower accent band and the Iris flower along the vanity. The bathroom floor is hand made tile from Seneca tile, using 7 different colors to create this one of kind basket weave pattern. Lighting is from Arteriors, The bathroom vanity is a chest from Arteriors turned into a vanity. Original one of kind vessel sink from Potsalot in New Orleans.
Photography - Forsythe Home Styling
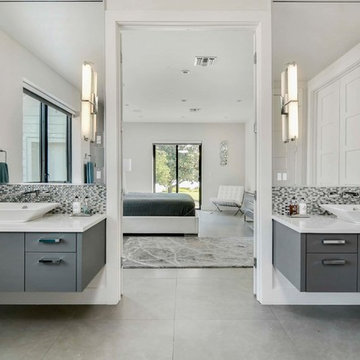
Esempio di una grande stanza da bagno padronale design con ante lisce, ante grigie, doccia alcova, WC monopezzo, piastrelle grigie, piastrelle di vetro, pareti bianche, pavimento in gres porcellanato, lavabo a bacinella, top in quarzo composito e pavimento grigio

We planned for a half height wall beside the toilet, and added shampoo niches in the half wall to hide all the products in the shower. A cabinet over the toilet was custom built to house the toilet paper, and angled to follow the slope of the ceiling. Custom magazine rack was added beside the toilet and painted out to match the walls.
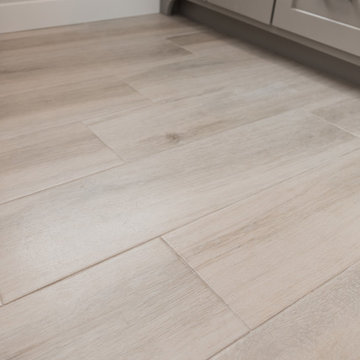
Photos by Darby Kate Photography
Immagine di una stanza da bagno padronale country di medie dimensioni con ante in stile shaker, ante grigie, vasca ad alcova, vasca/doccia, WC monopezzo, piastrelle grigie, piastrelle in gres porcellanato, pareti grigie, pavimento in gres porcellanato, lavabo sottopiano e top in granito
Immagine di una stanza da bagno padronale country di medie dimensioni con ante in stile shaker, ante grigie, vasca ad alcova, vasca/doccia, WC monopezzo, piastrelle grigie, piastrelle in gres porcellanato, pareti grigie, pavimento in gres porcellanato, lavabo sottopiano e top in granito
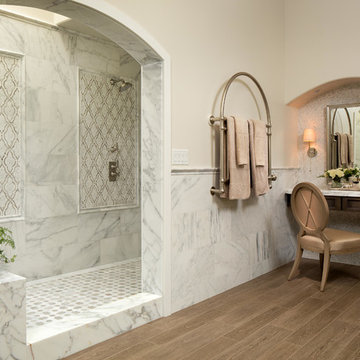
Martin King Photography
Foto di una grande stanza da bagno padronale tradizionale con ante con riquadro incassato, ante grigie, doccia aperta, piastrelle in pietra, pavimento in gres porcellanato, top in marmo, pareti beige, pavimento marrone e doccia aperta
Foto di una grande stanza da bagno padronale tradizionale con ante con riquadro incassato, ante grigie, doccia aperta, piastrelle in pietra, pavimento in gres porcellanato, top in marmo, pareti beige, pavimento marrone e doccia aperta
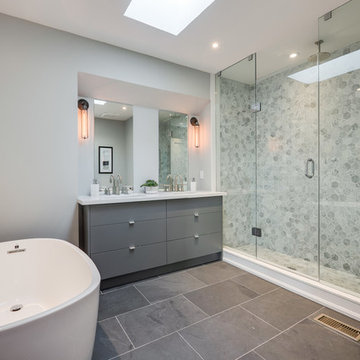
Immagine di una grande stanza da bagno padronale contemporanea con ante lisce, ante grigie, vasca freestanding, WC monopezzo, piastrelle grigie, piastrelle in gres porcellanato, pareti grigie, pavimento in gres porcellanato, lavabo sottopiano, top in quarzo composito, doccia alcova e porta doccia a battente
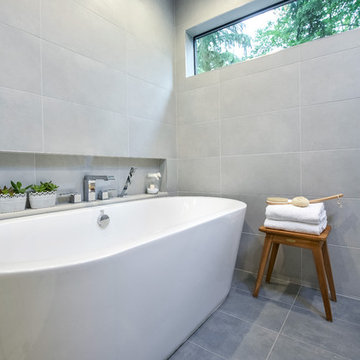
griswold-photography.com
Idee per una stanza da bagno padronale chic di medie dimensioni con ante in stile shaker, ante grigie, vasca freestanding, doccia doppia, WC a due pezzi, piastrelle grigie, piastrelle in gres porcellanato, pareti bianche, pavimento in gres porcellanato, lavabo sottopiano e top in quarzite
Idee per una stanza da bagno padronale chic di medie dimensioni con ante in stile shaker, ante grigie, vasca freestanding, doccia doppia, WC a due pezzi, piastrelle grigie, piastrelle in gres porcellanato, pareti bianche, pavimento in gres porcellanato, lavabo sottopiano e top in quarzite
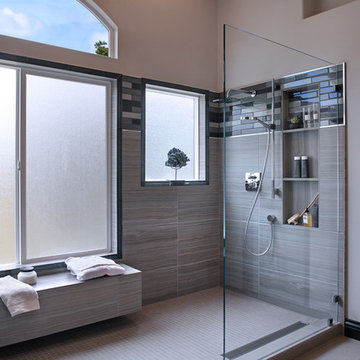
The pairing of large format porcelain tiles in a vein cut motif with 2x12 glass tiles in varying shades of gray create an interesting yet subtle and soothing walk-in shower. The built-in bench adds to the spa-like ambiance in this master bath. Photo by Jeri Koegel

Corey Gaffer Photography
Ispirazione per una stanza da bagno padronale classica con ante lisce, ante grigie, vasca freestanding, doccia alcova, piastrelle bianche, pareti bianche, piastrelle in gres porcellanato, pavimento in gres porcellanato, lavabo sottopiano e top in marmo
Ispirazione per una stanza da bagno padronale classica con ante lisce, ante grigie, vasca freestanding, doccia alcova, piastrelle bianche, pareti bianche, piastrelle in gres porcellanato, pavimento in gres porcellanato, lavabo sottopiano e top in marmo
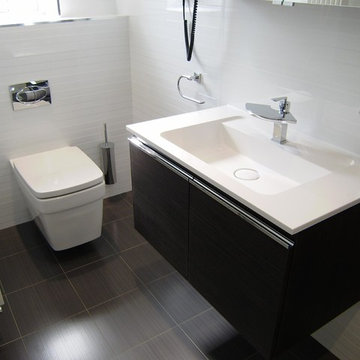
Compact En-Suite design completed by Reflections | Studio that demonstrates that even the smallest of spaces can be transformed by correct use of products. Here we specified large format white tiles to give the room the appearance of a larger area and then wall mounted fittings to show more floor space aiding to the client requirement of a feeling of more space within the room.
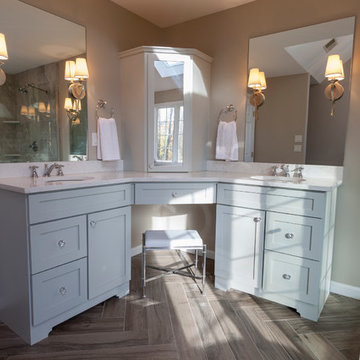
When designer Rachel Peterson of Simply Baths, Inc. first met this young, stylish couple at their house they had a small handful of items they knew they really wanted in their master bathroom: a freestanding tub, a chandelier, a larger shower and more counter space. But the truth was, the bath needed a major face-lift. The space was outdated and lacked personality. It certainly didn't reflect the homeowners and their elegant aesthetic. The combination of stone and wood tiles lends just enough of a rustic flair to bring a little bit of the outdoors in and while helping to balance some of the feminine elements in the room with simple masculine touches.
Featuring Dura Supreme Cabinetry.

James Vaughan
Immagine di un piccolo bagno di servizio contemporaneo con lavabo a bacinella, ante lisce, ante grigie, WC monopezzo, piastrelle beige, piastrelle in gres porcellanato, pareti beige, pavimento in gres porcellanato, top in quarzo composito, pavimento beige e top beige
Immagine di un piccolo bagno di servizio contemporaneo con lavabo a bacinella, ante lisce, ante grigie, WC monopezzo, piastrelle beige, piastrelle in gres porcellanato, pareti beige, pavimento in gres porcellanato, top in quarzo composito, pavimento beige e top beige
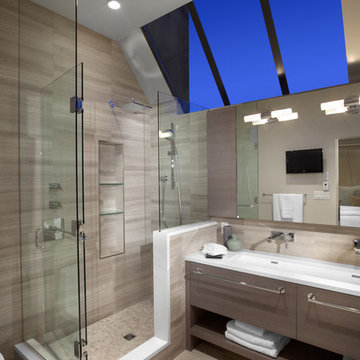
designer: False Creek Design Group
photographer: Ema Peter
Foto di una grande stanza da bagno padronale design con lavabo rettangolare, nessun'anta, doccia ad angolo, ante grigie, piastrelle beige, piastrelle in gres porcellanato, pareti beige, pavimento in gres porcellanato e top in quarzo composito
Foto di una grande stanza da bagno padronale design con lavabo rettangolare, nessun'anta, doccia ad angolo, ante grigie, piastrelle beige, piastrelle in gres porcellanato, pareti beige, pavimento in gres porcellanato e top in quarzo composito
Bagni con ante grigie e pavimento in gres porcellanato - Foto e idee per arredare
5

