Bagni con ante grigie e lavabo sospeso - Foto e idee per arredare
Filtra anche per:
Budget
Ordina per:Popolari oggi
181 - 200 di 1.224 foto
1 di 3
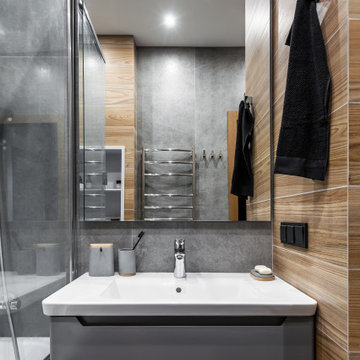
Idee per una stanza da bagno padronale di medie dimensioni con ante lisce, ante grigie, vasca sottopiano, piastrelle grigie, piastrelle in gres porcellanato, pavimento in gres porcellanato, lavabo sospeso, pavimento nero, un lavabo e mobile bagno sospeso
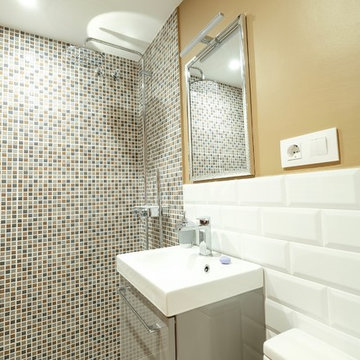
]gpa[ Gestió de Projectes Arquitectonics
Ispirazione per un piccolo bagno di servizio contemporaneo con ante lisce, ante grigie, WC a due pezzi, piastrelle bianche, piastrelle in ceramica, pareti marroni, pavimento in gres porcellanato, lavabo sospeso e pavimento grigio
Ispirazione per un piccolo bagno di servizio contemporaneo con ante lisce, ante grigie, WC a due pezzi, piastrelle bianche, piastrelle in ceramica, pareti marroni, pavimento in gres porcellanato, lavabo sospeso e pavimento grigio
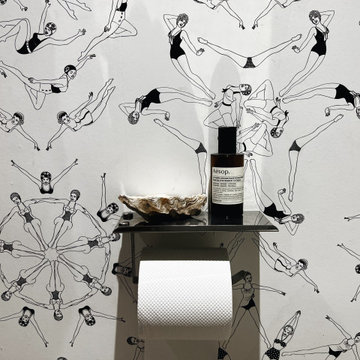
Splash! The coolest seaside feature wallpaper for the BROADSTAIRS project! ?? ? Designed and Sourced by @plucked_interiors ??
Ispirazione per una piccola stanza da bagno con doccia bohémian con ante lisce, ante grigie, doccia aperta, WC sospeso, pareti bianche, pavimento con piastrelle in ceramica, lavabo sospeso, top in quarzite, pavimento marrone, doccia aperta, top bianco, un lavabo, mobile bagno freestanding e carta da parati
Ispirazione per una piccola stanza da bagno con doccia bohémian con ante lisce, ante grigie, doccia aperta, WC sospeso, pareti bianche, pavimento con piastrelle in ceramica, lavabo sospeso, top in quarzite, pavimento marrone, doccia aperta, top bianco, un lavabo, mobile bagno freestanding e carta da parati
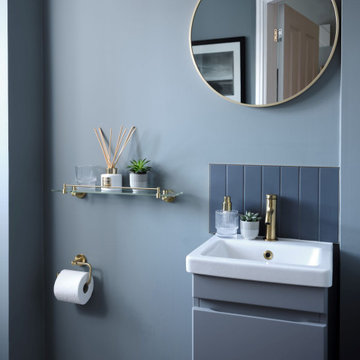
cloakroom toilet
Immagine di una piccola stanza da bagno minimalista con ante lisce, ante grigie, piastrelle grigie, piastrelle in gres porcellanato, pareti grigie, pavimento in vinile, lavabo sospeso, top piastrellato, pavimento marrone, top grigio, un lavabo e mobile bagno incassato
Immagine di una piccola stanza da bagno minimalista con ante lisce, ante grigie, piastrelle grigie, piastrelle in gres porcellanato, pareti grigie, pavimento in vinile, lavabo sospeso, top piastrellato, pavimento marrone, top grigio, un lavabo e mobile bagno incassato
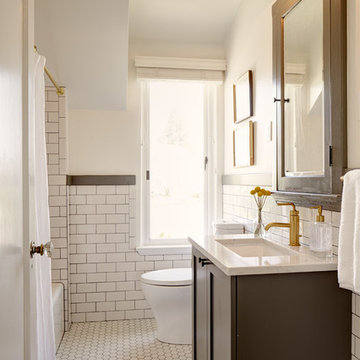
Spacious and bright new kids/main bathroom, with bath/shower, hex tile floor, new window/cabinet/surfaces, brass fixtures. Magnolia Tudor residence, whole house remodel.
Built by Blue Sound Construction, 2016. Photos: Alex Hayden
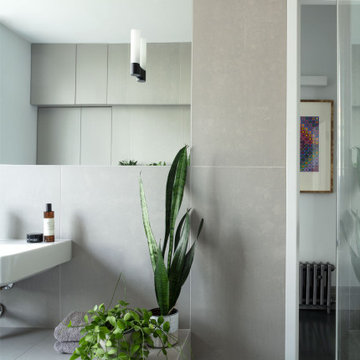
FPArchitects have restored and refurbished a four-storey grade II listed Georgian mid terrace in London's Limehouse, turning the gloomy and dilapidated house into a bright and minimalist family home.
Located within the Lowell Street Conservation Area and on one of London's busiest roads, the early 19th century building was the subject of insensitive extensive works in the mid 1990s when much of the original fabric and features were lost.
FPArchitects' ambition was to re-establish the decorative hierarchy of the interiors by stripping out unsympathetic features and insert paired down decorative elements that complement the original rusticated stucco, round-headed windows and the entrance with fluted columns.
Ancillary spaces are inserted within the original cellular layout with minimal disruption to the fabric of the building. A side extension at the back, also added in the mid 1990s, is transformed into a small pavilion-like Dining Room with minimal sliding doors and apertures for overhead natural light.
Subtle shades of colours and materials with fine textures are preferred and are juxtaposed to dark floors in veiled reference to the Regency and Georgian aesthetics.
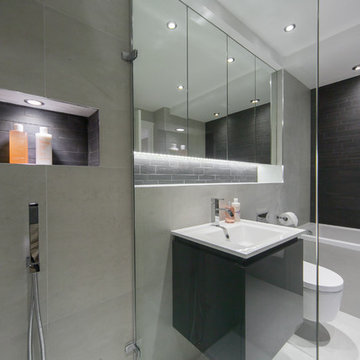
Immagine di una stanza da bagno padronale minimal di medie dimensioni con lavabo sospeso, consolle stile comò, ante grigie, vasca ad alcova, doccia alcova, WC sospeso, piastrelle grigie, piastrelle in ceramica, pareti grigie e pavimento con piastrelle in ceramica
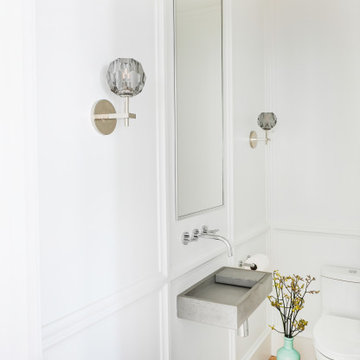
A custom concrete sink with wall mounted faucet to accommodate this narrow powder room. Applied molding paneling was added to elevate this powder room, sweet and small area.

Dans cet appartement haussmannien de 100 m², nos clients souhaitaient pouvoir créer un espace pour accueillir leur deuxième enfant. Nous avons donc aménagé deux zones dans l’espace parental avec une chambre et un bureau, pour pouvoir les transformer en chambre d’enfant le moment venu.
Le salon reste épuré pour mettre en valeur les 3,40 mètres de hauteur sous plafond et ses superbes moulures. Une étagère sur mesure en chêne a été créée dans l’ancien passage d’une porte !
La cuisine Ikea devient très chic grâce à ses façades bicolores dans des tons de gris vert. Le plan de travail et la crédence en quartz apportent davantage de qualité et sa marie parfaitement avec l’ensemble en le mettant en valeur.
Pour finir, la salle de bain s’inscrit dans un style scandinave avec son meuble vasque en bois et ses teintes claires, avec des touches de noir mat qui apportent du contraste.
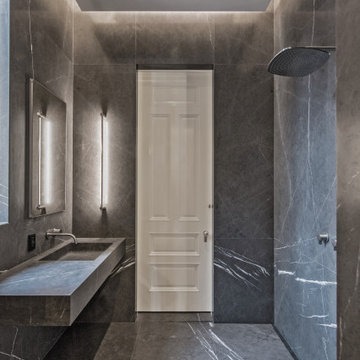
This Queen Anne style five story townhouse in Clinton Hill, Brooklyn is one of a pair that were built in 1887 by Charles Erhart, a co-founder of the Pfizer pharmaceutical company.
The brownstone façade was restored in an earlier renovation, which also included work to main living spaces. The scope for this new renovation phase was focused on restoring the stair hallways, gut renovating six bathrooms, a butler’s pantry, kitchenette, and work to the bedrooms and main kitchen. Work to the exterior of the house included replacing 18 windows with new energy efficient units, renovating a roof deck and restoring original windows.
In keeping with the Victorian approach to interior architecture, each of the primary rooms in the house has its own style and personality.
The Parlor is entirely white with detailed paneling and moldings throughout, the Drawing Room and Dining Room are lined with shellacked Oak paneling with leaded glass windows, and upstairs rooms are finished with unique colors or wallpapers to give each a distinct character.
The concept for new insertions was therefore to be inspired by existing idiosyncrasies rather than apply uniform modernity. Two bathrooms within the master suite both have stone slab walls and floors, but one is in white Carrara while the other is dark grey Graffiti marble. The other bathrooms employ either grey glass, Carrara mosaic or hexagonal Slate tiles, contrasted with either blackened or brushed stainless steel fixtures. The main kitchen and kitchenette have Carrara countertops and simple white lacquer cabinetry to compliment the historic details.
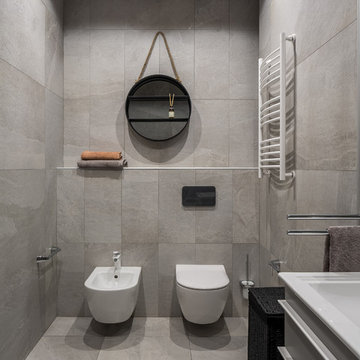
Архитектор: Егоров Кирилл
Текстиль: Егорова Екатерина
Фотограф: Спиридонов Роман
Стилист: Шимкевич Евгения
Ispirazione per una stanza da bagno padronale minimal di medie dimensioni con ante lisce, ante grigie, vasca sottopiano, vasca/doccia, WC sospeso, piastrelle grigie, piastrelle in gres porcellanato, pareti grigie, pavimento in gres porcellanato, lavabo sospeso, pavimento grigio e doccia aperta
Ispirazione per una stanza da bagno padronale minimal di medie dimensioni con ante lisce, ante grigie, vasca sottopiano, vasca/doccia, WC sospeso, piastrelle grigie, piastrelle in gres porcellanato, pareti grigie, pavimento in gres porcellanato, lavabo sospeso, pavimento grigio e doccia aperta
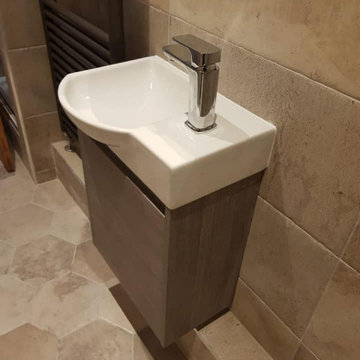
The "Slim" basin and vanity by Avila Dos is perfect for those small rooms where storage is still required. A decent size bowl too for a small unit
Immagine di un piccolo bagno di servizio chic con ante lisce, ante grigie, WC monopezzo, piastrelle beige, piastrelle in ceramica, pareti beige, pavimento con piastrelle in ceramica, lavabo sospeso, pavimento beige e mobile bagno sospeso
Immagine di un piccolo bagno di servizio chic con ante lisce, ante grigie, WC monopezzo, piastrelle beige, piastrelle in ceramica, pareti beige, pavimento con piastrelle in ceramica, lavabo sospeso, pavimento beige e mobile bagno sospeso
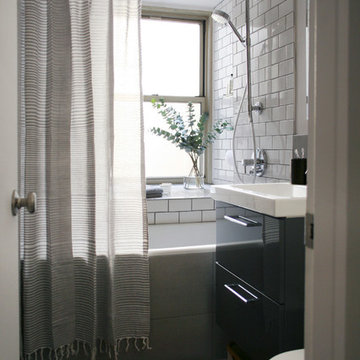
Esempio di una piccola stanza da bagno nordica con lavabo sospeso, ante lisce, ante grigie, top in marmo, vasca da incasso, vasca/doccia, WC a due pezzi, piastrelle grigie, piastrelle diamantate, pareti bianche e pavimento con piastrelle in ceramica
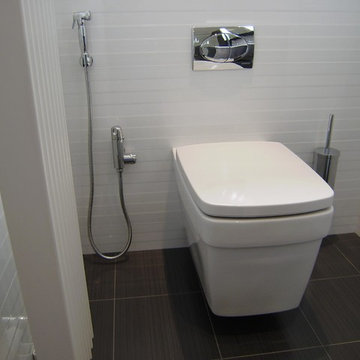
Compact En-Suite design completed by Reflections | Studio that demonstrates that even the smallest of spaces can be transformed by correct use of products. Here we specified large format white tiles to give the room the appearance of a larger area and then wall mounted fittings to show more floor space aiding to the client requirement of a feeling of more space within the room.
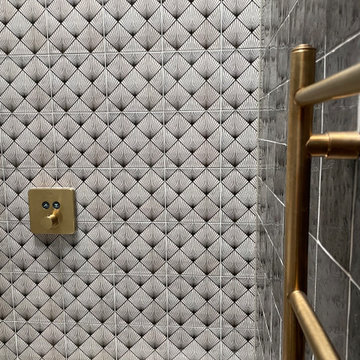
The ensuite bathroom of this guest bedroom continues the Art Deco inspired styling from the bedroom with two styles of dramatic tile choice and gold fixtures.
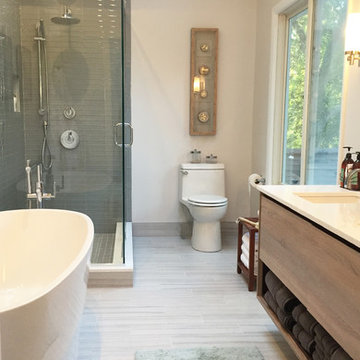
Immagine di una grande stanza da bagno padronale moderna con lavabo sospeso, ante lisce, ante grigie, top in quarzite, vasca freestanding, doccia ad angolo, WC monopezzo, piastrelle grigie, piastrelle in ceramica, pareti grigie e pavimento in gres porcellanato
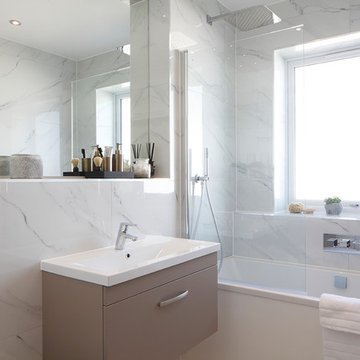
Idee per una piccola stanza da bagno per bambini contemporanea con ante lisce, ante grigie, vasca da incasso, vasca/doccia, piastrelle bianche, piastrelle in gres porcellanato, pareti bianche, pavimento in gres porcellanato, lavabo sospeso e pavimento bianco
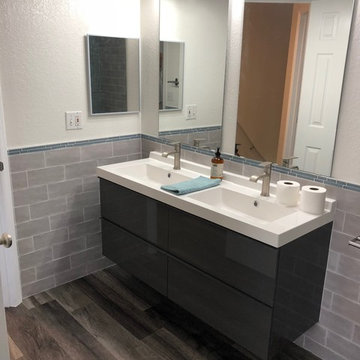
Venetian style modern bathroom. Modern design with a classic feel. Glass tile shower walls, porcelain wall tile, schluter moldings, American Standard toilet, Bluetooth exhaust fan, glass shower enclosures, floating modern vanity, Sarasota Fl
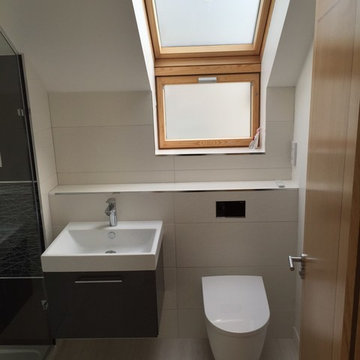
Ispirazione per una stanza da bagno padronale minimal di medie dimensioni con ante lisce, ante grigie, doccia aperta, WC sospeso, pistrelle in bianco e nero, piastrelle in ceramica, pareti bianche, pavimento in gres porcellanato e lavabo sospeso
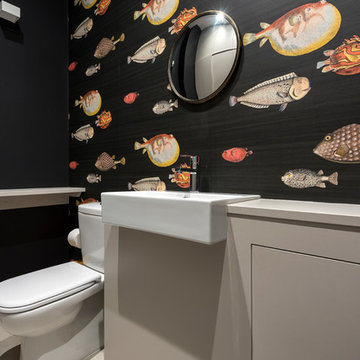
Photo Credit - Luke Casserly
Idee per un bagno di servizio tropicale con ante grigie, WC a due pezzi, pareti multicolore e lavabo sospeso
Idee per un bagno di servizio tropicale con ante grigie, WC a due pezzi, pareti multicolore e lavabo sospeso
Bagni con ante grigie e lavabo sospeso - Foto e idee per arredare
10

