Bagni con ante grigie e lavabo a bacinella - Foto e idee per arredare
Ordina per:Popolari oggi
161 - 180 di 6.444 foto

Ispirazione per un piccolo bagno di servizio design con ante con riquadro incassato, ante grigie, WC monopezzo, pareti bianche, pavimento alla veneziana, lavabo a bacinella, top in laminato, pavimento multicolore, top grigio e mobile bagno sospeso
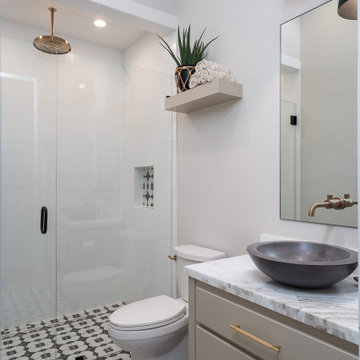
Immagine di una stanza da bagno con doccia classica con ante grigie, doccia a filo pavimento, WC a due pezzi, piastrelle bianche, pareti bianche, lavabo a bacinella, pavimento multicolore, porta doccia a battente, top multicolore, nicchia, un lavabo e mobile bagno freestanding
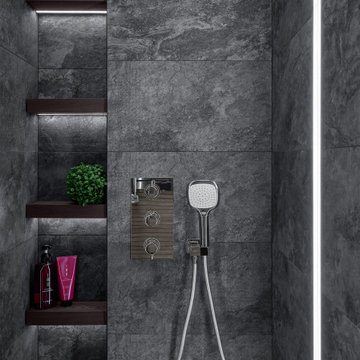
Ispirazione per una stanza da bagno contemporanea con ante lisce, ante grigie, lavabo a bacinella, pavimento marrone e top nero
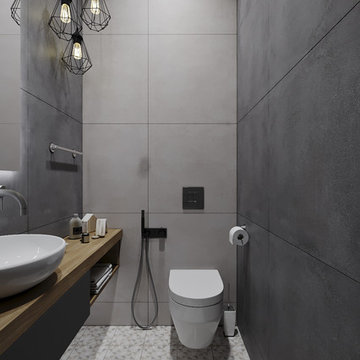
Foto di un piccolo bagno di servizio design con ante lisce, ante grigie, WC sospeso, piastrelle grigie, piastrelle in gres porcellanato, pareti grigie, pavimento in gres porcellanato, lavabo a bacinella, top in legno, pavimento marrone e top marrone
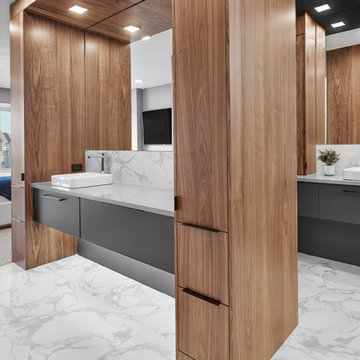
Cambria Quartz, contemporary, grey painted cabinetry, open concept, porcelain floor tile, quartz, square pot lights, vessel sinks, walnut cabinetry, dual sinks
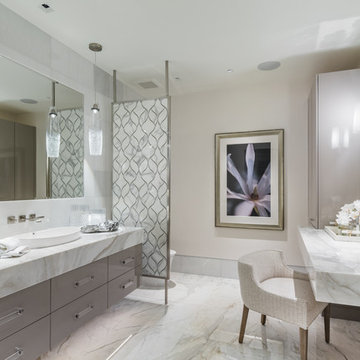
Ispirazione per una stanza da bagno padronale stile marinaro con ante lisce, ante grigie, pareti beige, pavimento in marmo, lavabo a bacinella e top in marmo
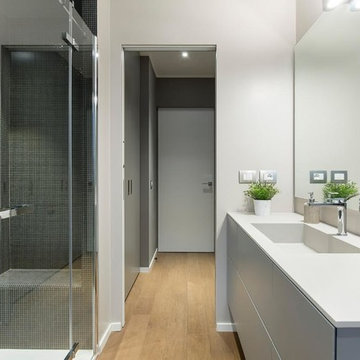
Ispirazione per una piccola stanza da bagno minimal con ante lisce, ante grigie, doccia a filo pavimento, WC a due pezzi, piastrelle grigie, piastrelle a mosaico, pareti grigie, pavimento in legno massello medio, lavabo a bacinella, pavimento marrone, porta doccia scorrevole e top beige
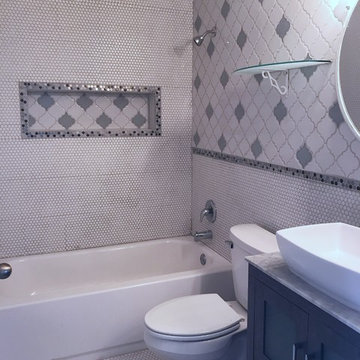
Nicole Daulton
Esempio di una piccola stanza da bagno per bambini boho chic con ante di vetro, ante grigie, vasca da incasso, vasca/doccia, WC a due pezzi, piastrelle bianche, piastrelle a mosaico, pareti grigie, pavimento con piastrelle a mosaico, lavabo a bacinella, top in granito e pavimento bianco
Esempio di una piccola stanza da bagno per bambini boho chic con ante di vetro, ante grigie, vasca da incasso, vasca/doccia, WC a due pezzi, piastrelle bianche, piastrelle a mosaico, pareti grigie, pavimento con piastrelle a mosaico, lavabo a bacinella, top in granito e pavimento bianco
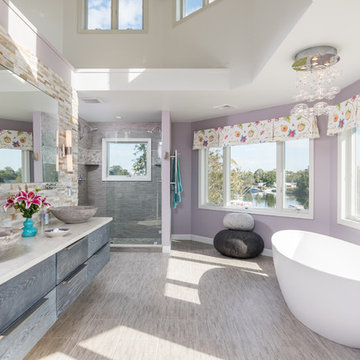
Master bathroom with free standing tub and goose neck faucet. Great waterfront view, double vessel sink. Standing double shower. Ceiling lofts into the third floor. Timothy Hill
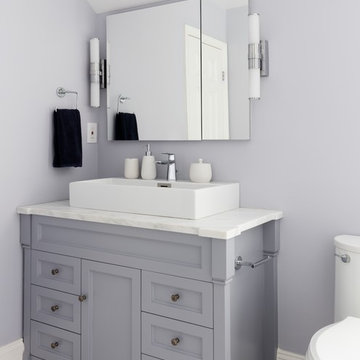
This small and serene light lavender master on-suite is packed with luxurious features such as a free standing deep soak tub, marble herringbone floors, custom grey wood vanity with a marble top, Robert abby sconces and a robern recessed medicine cabinet. The steam shower is equipped with Hansgrohee accessories, marble walls, river rock floor and a custom made shower door. Photography by Hulya Kolabas
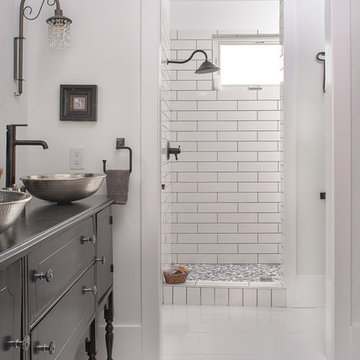
The Farmhouse Master Suite Design features- Re-purposed vanity with duo stainless steel vessel sinks, glass hardware, crystal oil rubbed bronze wall sconces, large white subway tiles with dark gray grout and a goose neck rain shower head.
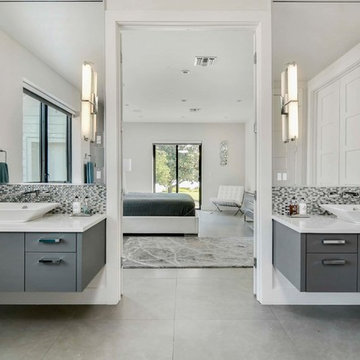
Esempio di una grande stanza da bagno padronale design con ante lisce, ante grigie, doccia alcova, WC monopezzo, piastrelle grigie, piastrelle di vetro, pareti bianche, pavimento in gres porcellanato, lavabo a bacinella, top in quarzo composito e pavimento grigio
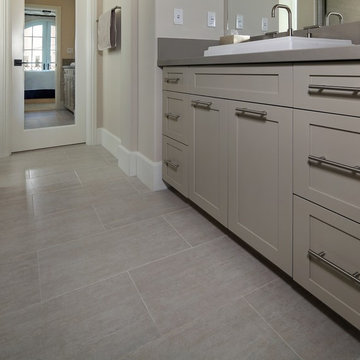
Immagine di una stanza da bagno con doccia tradizionale di medie dimensioni con ante in stile shaker, ante grigie, pareti beige, pavimento in gres porcellanato, lavabo a bacinella, top in superficie solida e pavimento beige
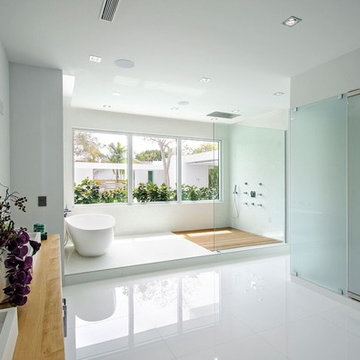
Esempio di un'ampia stanza da bagno padronale minimal con ante lisce, ante grigie, vasca freestanding, doccia aperta, pareti grigie, lavabo a bacinella, top in legno, pavimento in gres porcellanato, pavimento bianco e doccia aperta
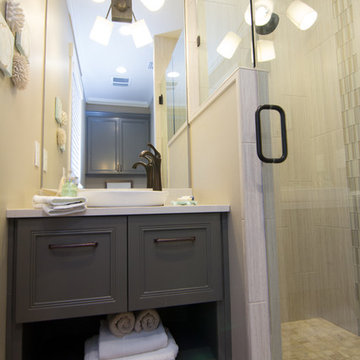
Meredith Russell of Paperwhite
Immagine di una piccola stanza da bagno per bambini stile marinaro con ante con riquadro incassato, ante grigie, doccia ad angolo, WC monopezzo, piastrelle beige, pareti grigie, lavabo a bacinella e top in quarzo composito
Immagine di una piccola stanza da bagno per bambini stile marinaro con ante con riquadro incassato, ante grigie, doccia ad angolo, WC monopezzo, piastrelle beige, pareti grigie, lavabo a bacinella e top in quarzo composito

The goal of this project was to upgrade the builder grade finishes and create an ergonomic space that had a contemporary feel. This bathroom transformed from a standard, builder grade bathroom to a contemporary urban oasis. This was one of my favorite projects, I know I say that about most of my projects but this one really took an amazing transformation. By removing the walls surrounding the shower and relocating the toilet it visually opened up the space. Creating a deeper shower allowed for the tub to be incorporated into the wet area. Adding a LED panel in the back of the shower gave the illusion of a depth and created a unique storage ledge. A custom vanity keeps a clean front with different storage options and linear limestone draws the eye towards the stacked stone accent wall.
Houzz Write Up: https://www.houzz.com/magazine/inside-houzz-a-chopped-up-bathroom-goes-streamlined-and-swank-stsetivw-vs~27263720
The layout of this bathroom was opened up to get rid of the hallway effect, being only 7 foot wide, this bathroom needed all the width it could muster. Using light flooring in the form of natural lime stone 12x24 tiles with a linear pattern, it really draws the eye down the length of the room which is what we needed. Then, breaking up the space a little with the stone pebble flooring in the shower, this client enjoyed his time living in Japan and wanted to incorporate some of the elements that he appreciated while living there. The dark stacked stone feature wall behind the tub is the perfect backdrop for the LED panel, giving the illusion of a window and also creates a cool storage shelf for the tub. A narrow, but tasteful, oval freestanding tub fit effortlessly in the back of the shower. With a sloped floor, ensuring no standing water either in the shower floor or behind the tub, every thought went into engineering this Atlanta bathroom to last the test of time. With now adequate space in the shower, there was space for adjacent shower heads controlled by Kohler digital valves. A hand wand was added for use and convenience of cleaning as well. On the vanity are semi-vessel sinks which give the appearance of vessel sinks, but with the added benefit of a deeper, rounded basin to avoid splashing. Wall mounted faucets add sophistication as well as less cleaning maintenance over time. The custom vanity is streamlined with drawers, doors and a pull out for a can or hamper.
A wonderful project and equally wonderful client. I really enjoyed working with this client and the creative direction of this project.
Brushed nickel shower head with digital shower valve, freestanding bathtub, curbless shower with hidden shower drain, flat pebble shower floor, shelf over tub with LED lighting, gray vanity with drawer fronts, white square ceramic sinks, wall mount faucets and lighting under vanity. Hidden Drain shower system. Atlanta Bathroom.
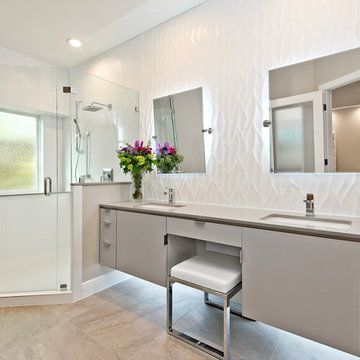
This 1980s bathroom was originally a closet and galley shaped master bath for two. It was cramped, dark and nonfunctional for 2 people to dress in the morning. We demolished walls and fixtures to replace with a focal wall of Porcelanosa tile, laid on the vertical to mimic waves of high and low undulations. The vanity cabinets were custom made to float without base supports. Self closing glides and push open mechanisms make the cabinets highly functional. Electrical outlets are hardwired behind the drawers to conceal clutter.
Undermount rectangular sinks from Kohler. Backlight mirrors and under cabinets have an LED dimmer switch to use as a dim nightlight. Recessed can lights add to the natural southern window exposure. Countertops from Holland Marble.
Glenn Johnson Photography
Kenny Waters Remodeling
Porcelanosa tile
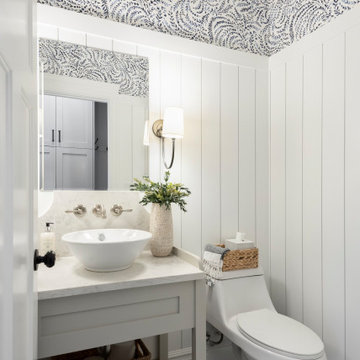
Powder bath with vertical shiplap, wallpaper, custom vanity, and patterned tile.
Foto di un bagno di servizio chic di medie dimensioni con ante in stile shaker, ante grigie, pareti bianche, pavimento in gres porcellanato, lavabo a bacinella, top in quarzo composito, pavimento multicolore, top bianco, mobile bagno freestanding e carta da parati
Foto di un bagno di servizio chic di medie dimensioni con ante in stile shaker, ante grigie, pareti bianche, pavimento in gres porcellanato, lavabo a bacinella, top in quarzo composito, pavimento multicolore, top bianco, mobile bagno freestanding e carta da parati
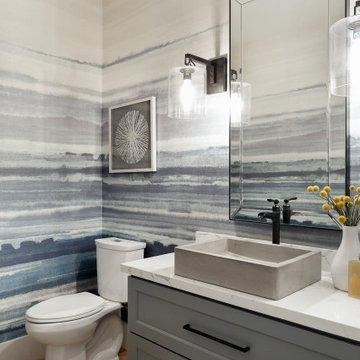
Idee per un bagno di servizio tradizionale di medie dimensioni con ante in stile shaker, ante grigie, WC a due pezzi, pareti beige, lavabo a bacinella, top bianco, mobile bagno sospeso e carta da parati
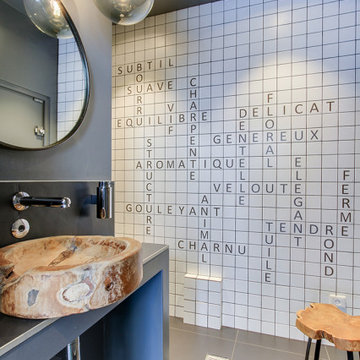
Immagine di una stanza da bagno con doccia contemporanea di medie dimensioni con nessun'anta, ante grigie, doccia aperta, piastrelle bianche, piastrelle in gres porcellanato, pareti grigie, pavimento in gres porcellanato, lavabo a bacinella, pavimento grigio, doccia aperta e top grigio
Bagni con ante grigie e lavabo a bacinella - Foto e idee per arredare
9