Bagni con ante grigie e due lavabi - Foto e idee per arredare
Filtra anche per:
Budget
Ordina per:Popolari oggi
241 - 260 di 10.328 foto
1 di 3

A retired couple desired a valiant master suite in their “forever home”. After living in their mid-century house for many years, they approached our design team with a concept to add a 3rd story suite with sweeping views of Puget sound. Our team stood atop the home’s rooftop with the clients admiring the view that this structural lift would create in enjoyment and value. The only concern was how they and their dear-old dog, would get from their ground floor garage entrance in the daylight basement to this new suite in the sky?
Our CAPS design team specified universal design elements throughout the home, to allow the couple and their 120lb. Pit Bull Terrier to age in place. A new residential elevator added to the westside of the home. Placing the elevator shaft on the exterior of the home minimized the need for interior structural changes.
A shed roof for the addition followed the slope of the site, creating tall walls on the east side of the master suite to allow ample daylight into rooms without sacrificing useable wall space in the closet or bathroom. This kept the western walls low to reduce the amount of direct sunlight from the late afternoon sun, while maximizing the view of the Puget Sound and distant Olympic mountain range.
The master suite is the crowning glory of the redesigned home. The bedroom puts the bed up close to the wide picture window. While soothing violet-colored walls and a plush upholstered headboard have created a bedroom that encourages lounging, including a plush dog bed. A private balcony provides yet another excuse for never leaving the bedroom suite, and clerestory windows between the bedroom and adjacent master bathroom help flood the entire space with natural light.
The master bathroom includes an easy-access shower, his-and-her vanities with motion-sensor toe kick lights, and pops of beachy blue in the tile work and on the ceiling for a spa-like feel.
Some other universal design features in this master suite include wider doorways, accessible balcony, wall mounted vanities, tile and vinyl floor surfaces to reduce transition and pocket doors for easy use.
A large walk-through closet links the bedroom and bathroom, with clerestory windows at the high ceilings The third floor is finished off with a vestibule area with an indoor sauna, and an adjacent entertainment deck with an outdoor kitchen & bar.
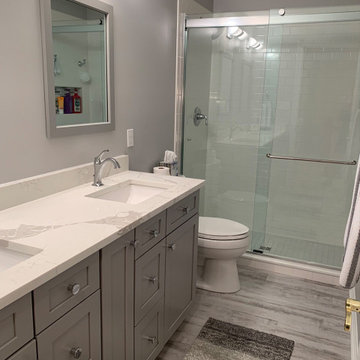
Wood pattern flooring, shaker cabinets, marble pattern countertop, grey and white color sheme
Foto di una stanza da bagno per bambini design con ante in stile shaker, ante grigie, lavabo sottopiano, top in quarzo composito, top bianco, due lavabi e mobile bagno freestanding
Foto di una stanza da bagno per bambini design con ante in stile shaker, ante grigie, lavabo sottopiano, top in quarzo composito, top bianco, due lavabi e mobile bagno freestanding

The bathroom is about a sequence of spaces. To the left in this shot is the door to the master bedroom, and to the right is the door to the "hers" walk-in closet. Ahead is the shower for 2 with a built-in bench out of the same quartzite used consistently around the room.
"His" closet is straight ahead and a bank of tall linen cabinets in matching SieMatic sterling gray holds all the linens.
The clients worked closely with both interior designer Gay Dyar Shorr and bath designer Matthew Rao and with their own stone resources locally to pull off a symphony of materiality in a rich but simple way.

Immagine di una stanza da bagno padronale chic di medie dimensioni con ante grigie, vasca da incasso, doccia alcova, piastrelle grigie, piastrelle di marmo, pareti grigie, pavimento in marmo, lavabo sottopiano, top in marmo, pavimento grigio, porta doccia a battente, top bianco, due lavabi, mobile bagno incassato e ante con riquadro incassato

Foto di una grande stanza da bagno per bambini country con ante con riquadro incassato, ante grigie, vasca/doccia, WC a due pezzi, piastrelle in gres porcellanato, pareti bianche, pavimento in legno massello medio, lavabo sottopiano, top in quarzo composito, pavimento grigio, doccia con tenda, top bianco, due lavabi, mobile bagno incassato e soffitto a volta

Master bathroom. Original antique door hardware. Glass Shower with white subway tile and gray grout. Black shower door hardware. Antique brass faucets. Marble hex tile floor. Painted gray cabinets. Painted white walls and ceilings. Painted original clawfoot tub. Lakefront 1920's cabin on Lake Tahoe.
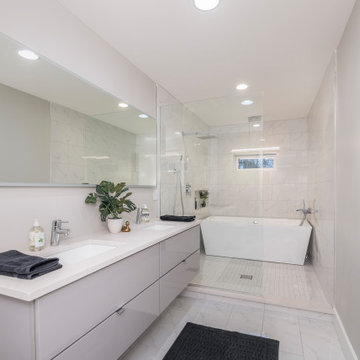
Immagine di una stanza da bagno padronale tradizionale di medie dimensioni con ante lisce, ante grigie, vasca ad alcova, vasca/doccia, piastrelle bianche, piastrelle di marmo, pareti grigie, pavimento in marmo, lavabo da incasso, top in superficie solida, pavimento bianco, porta doccia scorrevole, top bianco, nicchia, due lavabi e mobile bagno sospeso

J Hill Interiors transformed a dated downtown condo with little very functionality to offer, into a dream kitchen and bath that has both form and function. The client wanted something elegant and sophisticated but also had to maximize space, storage and conform with their daily lifestyle. Construction done by KC Custom Remodeling.
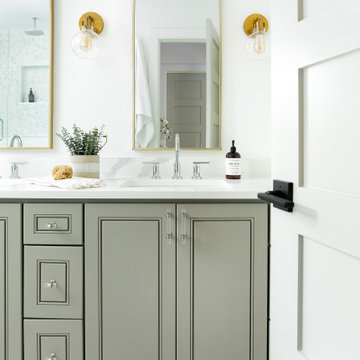
Immagine di una stanza da bagno minimal con ante con bugna sagomata, ante grigie, pareti bianche, lavabo sottopiano, pavimento grigio, top bianco e due lavabi
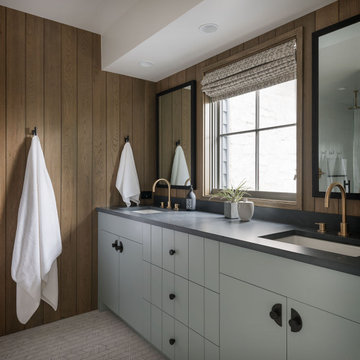
Immagine di una stanza da bagno country con ante lisce, ante grigie, pareti marroni, pavimento con piastrelle a mosaico, lavabo sottopiano, pavimento bianco, top grigio e due lavabi
![Miller [ New Award Winning Modern Home ]](https://st.hzcdn.com/fimgs/45810dca0c1aa6cf_4804-w360-h360-b0-p0--.jpg)
Modern Master Bathroom
Immagine di una grande stanza da bagno padronale moderna con ante lisce, ante grigie, doccia alcova, pareti bianche, lavabo sottopiano, pavimento bianco, porta doccia a battente, top bianco, panca da doccia, due lavabi e mobile bagno incassato
Immagine di una grande stanza da bagno padronale moderna con ante lisce, ante grigie, doccia alcova, pareti bianche, lavabo sottopiano, pavimento bianco, porta doccia a battente, top bianco, panca da doccia, due lavabi e mobile bagno incassato
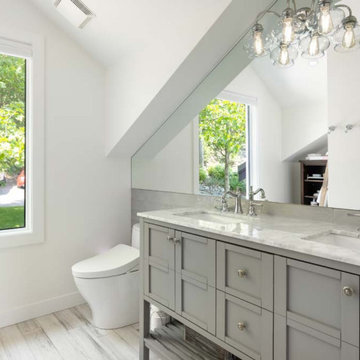
- Dual sinks
- Picture window with awning
- Toto Nexus toilet
Ispirazione per una stanza da bagno padronale country con ante grigie, WC monopezzo, pareti bianche, lavabo sottopiano, due lavabi, mobile bagno sospeso, doccia alcova, top in quarzo composito, porta doccia a battente, top bianco e soffitto a volta
Ispirazione per una stanza da bagno padronale country con ante grigie, WC monopezzo, pareti bianche, lavabo sottopiano, due lavabi, mobile bagno sospeso, doccia alcova, top in quarzo composito, porta doccia a battente, top bianco e soffitto a volta
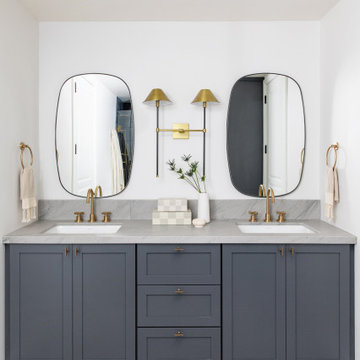
Idee per una grande stanza da bagno chic con ante in stile shaker, ante grigie, WC monopezzo, piastrelle blu, pareti bianche, pavimento con piastrelle in ceramica, lavabo sottopiano, top in quarzite, pavimento grigio, top grigio, panca da doccia, due lavabi e mobile bagno incassato
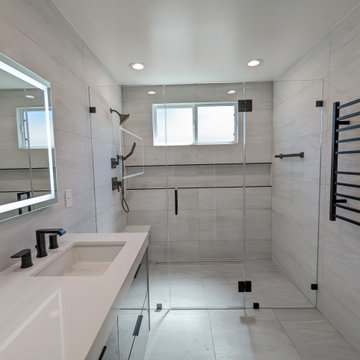
Esempio di una grande stanza da bagno padronale minimalista con ante lisce, ante grigie, piastrelle grigie, piastrelle in gres porcellanato, top in quarzo composito, top bianco, due lavabi e mobile bagno sospeso
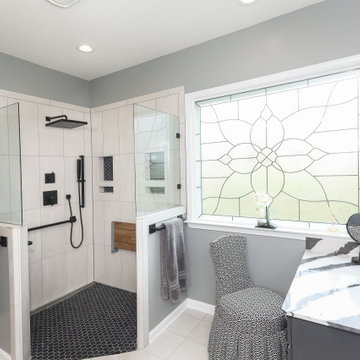
With an emphasis on functional aging-in-place that is also stylish, this Amherst Master Bath makes a statement with bold Cambria Bentley quartz tops and Delta Faucet fixtures paired with must-have curbless shower, seat, grab bars, and dual rain can and hand showering for ease of use.
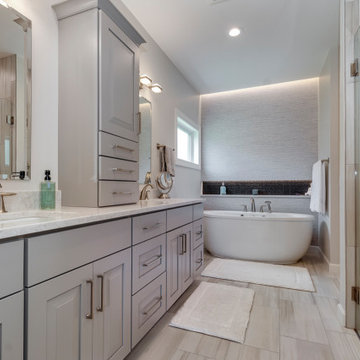
Esempio di una stanza da bagno padronale chic di medie dimensioni con ante con bugna sagomata, ante grigie, vasca freestanding, doccia a filo pavimento, WC monopezzo, piastrelle grigie, piastrelle in ceramica, pareti bianche, pavimento con piastrelle in ceramica, lavabo sottopiano, top in quarzo composito, pavimento beige, porta doccia a battente, top bianco, nicchia, due lavabi e mobile bagno incassato
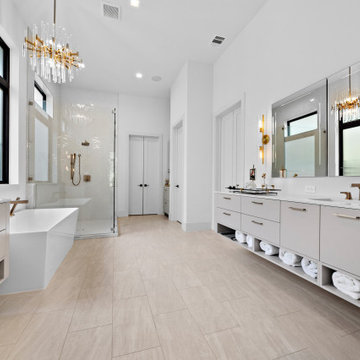
Ispirazione per una grande stanza da bagno padronale moderna con ante lisce, ante grigie, vasca freestanding, doccia ad angolo, pareti bianche, pavimento in gres porcellanato, top in quarzo composito, pavimento beige, porta doccia a battente, top bianco, due lavabi, mobile bagno sospeso e lavabo sottopiano
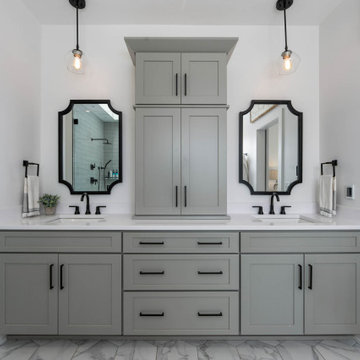
Master bathroom of The Durham Modern Farmhouse. View THD-1053: https://www.thehousedesigners.com/plan/1053/

A bathroom remodel with ceramic wall and floor tile, freestanding tub, quartz countertops, and a curbless shower.
Idee per una grande stanza da bagno padronale chic con ante con riquadro incassato, ante grigie, vasca freestanding, doccia a filo pavimento, WC monopezzo, piastrelle grigie, piastrelle in ceramica, pareti grigie, pavimento con piastrelle in ceramica, lavabo sottopiano, top in quarzo composito, pavimento grigio, porta doccia a battente, top bianco, toilette, due lavabi e mobile bagno incassato
Idee per una grande stanza da bagno padronale chic con ante con riquadro incassato, ante grigie, vasca freestanding, doccia a filo pavimento, WC monopezzo, piastrelle grigie, piastrelle in ceramica, pareti grigie, pavimento con piastrelle in ceramica, lavabo sottopiano, top in quarzo composito, pavimento grigio, porta doccia a battente, top bianco, toilette, due lavabi e mobile bagno incassato
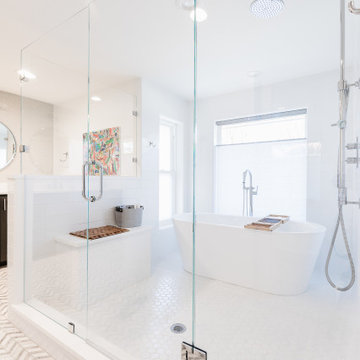
Esempio di una stanza da bagno padronale tradizionale di medie dimensioni con ante in stile shaker, ante grigie, vasca freestanding, zona vasca/doccia separata, WC a due pezzi, piastrelle bianche, piastrelle in gres porcellanato, pareti bianche, pavimento in marmo, lavabo sottopiano, top in quarzo composito, pavimento bianco, porta doccia a battente, top bianco, panca da doccia, due lavabi, mobile bagno incassato e carta da parati
Bagni con ante grigie e due lavabi - Foto e idee per arredare
13

