Bagni con ante grigie e bidè - Foto e idee per arredare
Filtra anche per:
Budget
Ordina per:Popolari oggi
21 - 40 di 997 foto
1 di 3
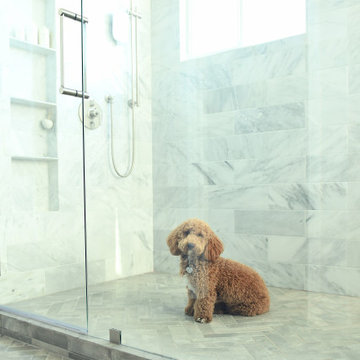
At the touch of a button these motorized shades lift to allow light and close to afford privacy. Top down-bottom up configuration allows for both light and privacy.
The freestanding tub and tub filler are sophisticated and timeless as is the white marble wall tile and herringbone floors.
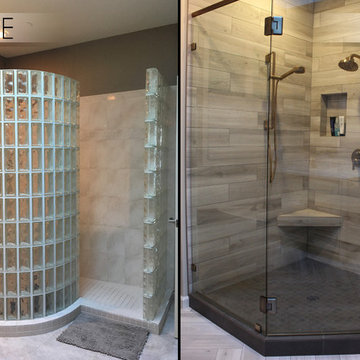
Foto di una grande stanza da bagno padronale tradizionale con consolle stile comò, ante grigie, vasca freestanding, doccia ad angolo, bidè, piastrelle grigie, piastrelle in ceramica, pareti grigie, pavimento con piastrelle in ceramica, lavabo sottopiano, top in quarzo composito, pavimento grigio, porta doccia a battente e top bianco
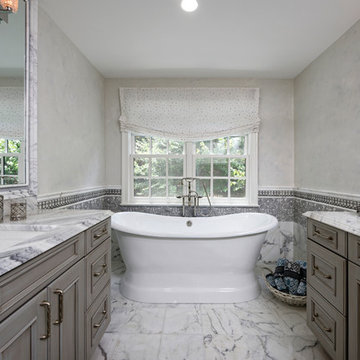
Esempio di una grande stanza da bagno padronale chic con ante in stile shaker, ante grigie, vasca freestanding, doccia a filo pavimento, bidè, piastrelle grigie, piastrelle a mosaico, pareti grigie, pavimento in marmo, lavabo sottopiano, top in marmo, pavimento bianco e doccia aperta

Updating a dated master bathroom to make it function better and feel bigger by adding a curb less walk-in shower with glass surround. Staying true to the house 1960's origin, but with a modern twist and a masculine color palette.
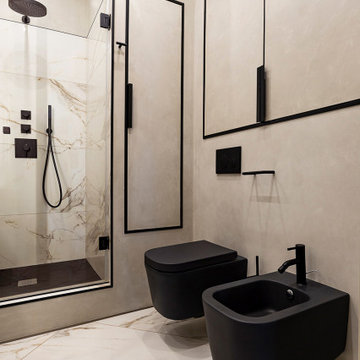
Одна из новинок - чёрная матовая керамика.
Idee per una piccola stanza da bagno con doccia minimal con ante a filo, ante grigie, doccia alcova, bidè, piastrelle grigie, piastrelle in gres porcellanato, pareti grigie, pavimento in gres porcellanato, lavabo a colonna, top in cemento, pavimento beige, porta doccia a battente e top grigio
Idee per una piccola stanza da bagno con doccia minimal con ante a filo, ante grigie, doccia alcova, bidè, piastrelle grigie, piastrelle in gres porcellanato, pareti grigie, pavimento in gres porcellanato, lavabo a colonna, top in cemento, pavimento beige, porta doccia a battente e top grigio
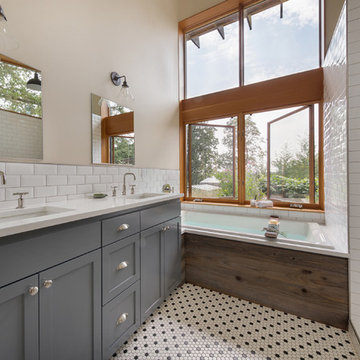
modern farmhouse
Dundee, OR
type: custom home + ADU
status: built
credits
design: Matthew O. Daby - m.o.daby design
interior design: Angela Mechaley - m.o.daby design
construction: Cellar Ridge Construction / homeowner
landscape designer: Bryan Bailey - EcoTone / homeowner
photography: Erin Riddle - KLIK Concepts
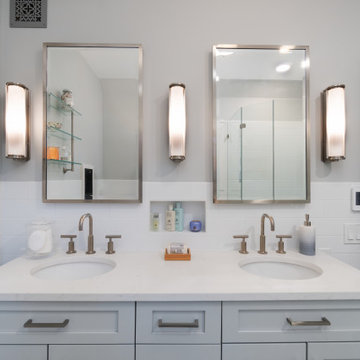
This stunning compact master bath features many neutral, yet classic finishes. The surrounding simple white subway tile ties into the natural marble floor tile, soft gray vanity and paint color. The use of niches and recessed medicine cabinet really enhances the storage and functionality of the space.

Luxurious master bathroom
Foto di una grande stanza da bagno padronale classica con ante lisce, ante grigie, vasca freestanding, doccia doppia, bidè, piastrelle blu, piastrelle di vetro, pareti beige, pavimento in gres porcellanato, lavabo sottopiano, top in quarzite, pavimento beige, porta doccia a battente, top beige, toilette, due lavabi, mobile bagno incassato e soffitto ribassato
Foto di una grande stanza da bagno padronale classica con ante lisce, ante grigie, vasca freestanding, doccia doppia, bidè, piastrelle blu, piastrelle di vetro, pareti beige, pavimento in gres porcellanato, lavabo sottopiano, top in quarzite, pavimento beige, porta doccia a battente, top beige, toilette, due lavabi, mobile bagno incassato e soffitto ribassato
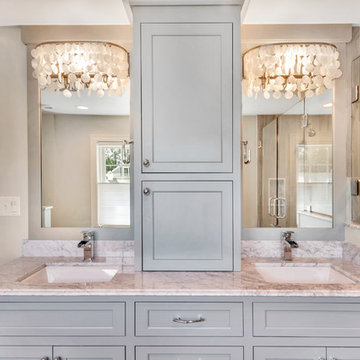
The Capize shell light fixtures continue on the beach chic theme, giving the space an organic, textural vibe to the space. The reflection of the light fixture onto the mirror gives the space double the light and plays with the finish of the capize shells. The round shape of the shells helps to soften the straight lines of the cabinetry and sinks to help the space feel more natural and organic.
The new double windows on the opposite wall help to add natural light to the space. Depending on any given weather, time of day or need for privacy the window shades by Hunter Douglas the Architella series can accommodate. They can be lifted from the bottom up or from the top down and are anti macrobial which is perfect for a bathroom.
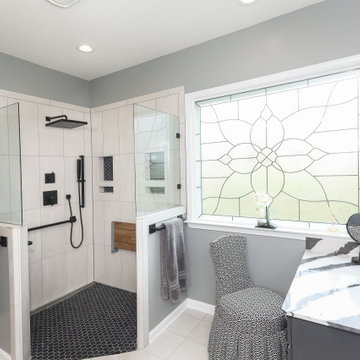
With an emphasis on functional aging-in-place that is also stylish, this Amherst Master Bath makes a statement with bold Cambria Bentley quartz tops and Delta Faucet fixtures paired with must-have curbless shower, seat, grab bars, and dual rain can and hand showering for ease of use.

Modena Vanity in Grey
Available in grey, white & Royal Blue (28"- 60")
Wood/plywood combination with tempered glass countertop, soft closing doors as well as drawers. Satin nickel hardware finish.
Mirror option available.
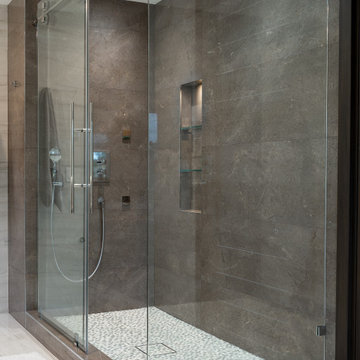
Complete renovation of the master bedroom
Foto di una grande stanza da bagno padronale design con ante lisce, ante grigie, vasca freestanding, doccia ad angolo, bidè, piastrelle bianche, piastrelle in gres porcellanato, pareti bianche, pavimento in gres porcellanato, lavabo integrato, top in vetro, pavimento bianco, porta doccia scorrevole, top nero, nicchia, due lavabi e mobile bagno sospeso
Foto di una grande stanza da bagno padronale design con ante lisce, ante grigie, vasca freestanding, doccia ad angolo, bidè, piastrelle bianche, piastrelle in gres porcellanato, pareti bianche, pavimento in gres porcellanato, lavabo integrato, top in vetro, pavimento bianco, porta doccia scorrevole, top nero, nicchia, due lavabi e mobile bagno sospeso
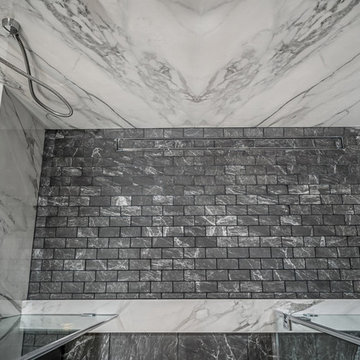
Ispirazione per una stanza da bagno padronale moderna di medie dimensioni con ante in stile shaker, ante grigie, doccia doppia, bidè, pistrelle in bianco e nero, lastra di pietra, pareti grigie, pavimento in gres porcellanato, lavabo sottopiano, top in quarzite, pavimento multicolore, porta doccia a battente e top verde

master bath wet area with walk-in shower, soaker tube and exposed pipe shower system
Idee per una grande stanza da bagno padronale moderna con ante in stile shaker, ante grigie, vasca giapponese, zona vasca/doccia separata, bidè, piastrelle bianche, piastrelle in ceramica, pareti grigie, pavimento con piastrelle in ceramica, lavabo a bacinella, top in quarzo composito, pavimento bianco, doccia aperta e top grigio
Idee per una grande stanza da bagno padronale moderna con ante in stile shaker, ante grigie, vasca giapponese, zona vasca/doccia separata, bidè, piastrelle bianche, piastrelle in ceramica, pareti grigie, pavimento con piastrelle in ceramica, lavabo a bacinella, top in quarzo composito, pavimento bianco, doccia aperta e top grigio
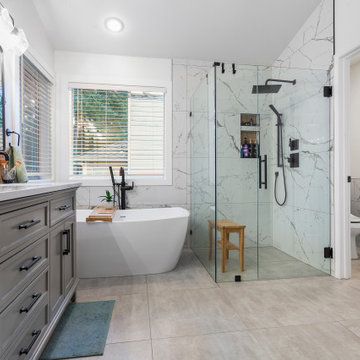
A spacious bathroom featuring an open, glass-enclosed shower with tiled walls. The natural light from the window illuminates the wooden accents and grey vanity, complementing the modern black shower fixtures.
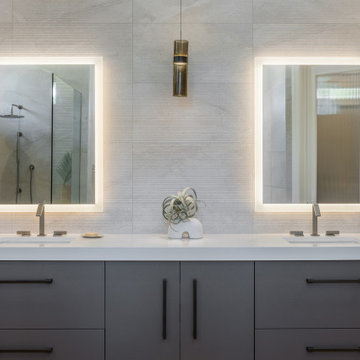
Esempio di una grande stanza da bagno padronale tradizionale con ante lisce, ante grigie, vasca freestanding, doccia a filo pavimento, bidè, piastrelle grigie, piastrelle in gres porcellanato, pareti beige, pavimento in gres porcellanato, lavabo sottopiano, top in quarzo composito, pavimento marrone, doccia aperta, top bianco, panca da doccia, due lavabi e mobile bagno sospeso
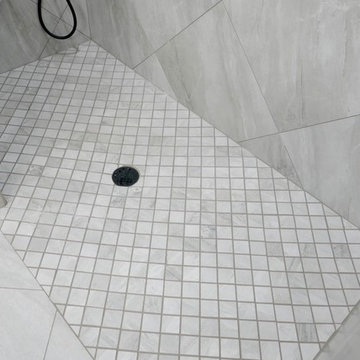
Curbless shower with Manhattan Sky 2" x 2" mosaic shower floor tile!
Ispirazione per una stanza da bagno padronale tropicale di medie dimensioni con ante in stile shaker, ante grigie, doccia a filo pavimento, bidè, piastrelle grigie, piastrelle in gres porcellanato, pareti grigie, pavimento in gres porcellanato, lavabo sottopiano, top in quarzo composito, pavimento grigio, doccia aperta e top bianco
Ispirazione per una stanza da bagno padronale tropicale di medie dimensioni con ante in stile shaker, ante grigie, doccia a filo pavimento, bidè, piastrelle grigie, piastrelle in gres porcellanato, pareti grigie, pavimento in gres porcellanato, lavabo sottopiano, top in quarzo composito, pavimento grigio, doccia aperta e top bianco
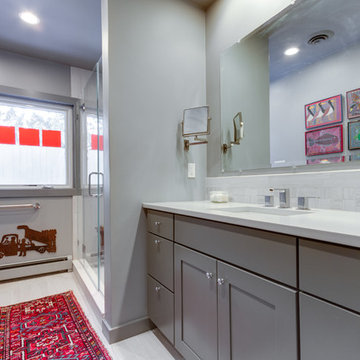
Designed by Reico Kitchen & Bath in Annapolis, MD, this contemporary bathroom design features Merillat Masterpiece cabinets in the Montresano door style with the Grey Loft finish. Vanity countertop is by Ceasarstone.
Photos courtesy of BTW Images LLC / www.btwimages.com
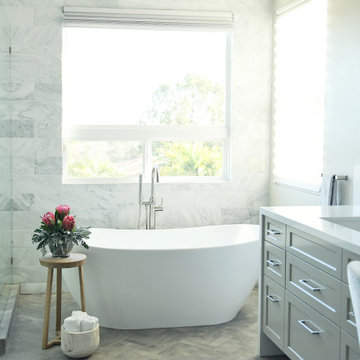
A transitional primary bath in warm gray and white is inviting bright. Spa like touches add to the elegance and built in fully customized medicine cabinet mirrors keep counters clean. Ceramic floor tile with non slip surface set in a herringbone pattern is timeless. Natural marble wall tile is sophisticated and bright. Counter height vanity creates a clean line and more modern look.
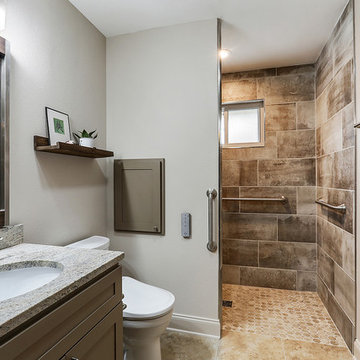
We removed a standard size tub and enlarged the space to allow wheelchair accessibility for the owners. We installed new vanity cabinets that were designed and constructed in a way that would allow the base to be removed if the customer desired to accommodate a wheelchair being pulled up to the counter-top. In the end the function of the space with the quality design proved to be a great addition to this home.
Bagni con ante grigie e bidè - Foto e idee per arredare
2

