Bagni con ante grigie e ante in legno scuro - Foto e idee per arredare
Filtra anche per:
Budget
Ordina per:Popolari oggi
121 - 140 di 159.724 foto
1 di 3

A fresh new look to a small powder bath. Our client wanted her glass dolphin to be highlighted in the room. Changing the plumbing wall was necessary to eliminate the sliding shower door.
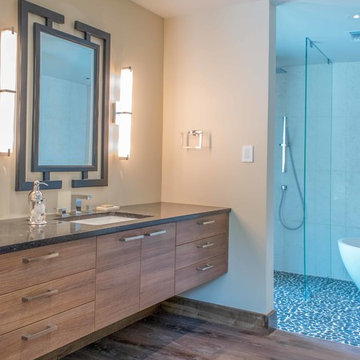
Master Bath
- Miralis – Euro Laminate – Tiramisu Desert
- 64664-140 Handles
- Quartz Tops
Ispirazione per un'ampia stanza da bagno padronale design con lavabo integrato, ante lisce, ante in legno scuro, vasca freestanding, WC monopezzo, piastrelle beige, piastrelle in gres porcellanato, pareti beige, doccia alcova, pavimento in laminato, top in quarzite, pavimento beige e porta doccia a battente
Ispirazione per un'ampia stanza da bagno padronale design con lavabo integrato, ante lisce, ante in legno scuro, vasca freestanding, WC monopezzo, piastrelle beige, piastrelle in gres porcellanato, pareti beige, doccia alcova, pavimento in laminato, top in quarzite, pavimento beige e porta doccia a battente
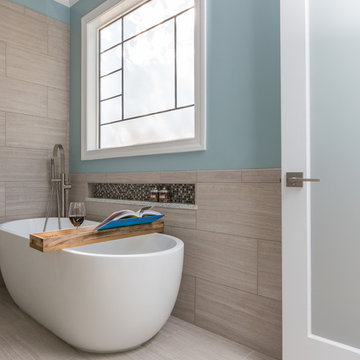
This was a complete remodel of a 90's master bathroom. The new layout allows for a larger shower, a free standing tub, a wall hung vanity, and contemporary elements. Repetition of the in wall niches and 'waterfall' edges gives this room unique architectural elements. Although it is a neutral space, there are many bold features that give this project an intriguing look and a spa feel.
Photo credit: Bob Fortner Photography

Spectacular master bathroom with double sinks and a wet room enclosing the tub and shower.
Elegant lines and a mixture of wood and grey ceramic tile that evokes the feel of elegance and freshness.

This gorgeous two-story master bathroom features a spacious glass shower with bench, wide double vanity with custom cabinetry, a salvaged sliding barn door, and alcove for claw-foot tub. The barn door hides the walk in closet. The powder-room is separate from the rest of the bathroom. There are three interior windows in the space. Exposed beams add to the rustic farmhouse feel of this bright luxury bathroom.
Eric Roth

Leaving clear and clean spaces makes a world of difference - even in a limited area. Using the right color(s) can change an ordinary bathroom into a spa like experience.

Idee per una grande stanza da bagno padronale chic con ante grigie, vasca da incasso, doccia aperta, WC monopezzo, piastrelle grigie, piastrelle in gres porcellanato, pareti grigie, pavimento con piastrelle in ceramica, lavabo a consolle, top in marmo, ante in stile shaker, pavimento multicolore e porta doccia a battente

Kate & Keith Photography
Immagine di un piccolo bagno di servizio tradizionale con ante grigie, pareti multicolore, pavimento in legno massello medio, lavabo sottopiano, WC a due pezzi e ante con riquadro incassato
Immagine di un piccolo bagno di servizio tradizionale con ante grigie, pareti multicolore, pavimento in legno massello medio, lavabo sottopiano, WC a due pezzi e ante con riquadro incassato
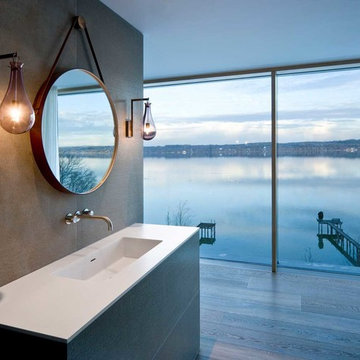
Immagine di una stanza da bagno padronale contemporanea di medie dimensioni con ante lisce, ante grigie, pareti grigie, pavimento in legno verniciato, lavabo integrato e top in superficie solida

Powder Room
Photo by Rob Karosis
Idee per un bagno di servizio classico con consolle stile comò, WC a due pezzi, pareti multicolore, lavabo sottopiano, pavimento grigio, ante in legno scuro, pavimento in ardesia, top in marmo e top bianco
Idee per un bagno di servizio classico con consolle stile comò, WC a due pezzi, pareti multicolore, lavabo sottopiano, pavimento grigio, ante in legno scuro, pavimento in ardesia, top in marmo e top bianco

Immagine di una stanza da bagno con doccia country di medie dimensioni con ante in legno scuro, pareti bianche, pavimento in marmo, lavabo a bacinella, pavimento grigio e ante lisce

Introducing the Courtyard Collection at Sonoma, located near Ballantyne in Charlotte. These 51 single-family homes are situated with a unique twist, and are ideal for people looking for the lifestyle of a townhouse or condo, without shared walls. Lawn maintenance is included! All homes include kitchens with granite counters and stainless steel appliances, plus attached 2-car garages. Our 3 model homes are open daily! Schools are Elon Park Elementary, Community House Middle, Ardrey Kell High. The Hanna is a 2-story home which has everything you need on the first floor, including a Kitchen with an island and separate pantry, open Family/Dining room with an optional Fireplace, and the laundry room tucked away. Upstairs is a spacious Owner's Suite with large walk-in closet, double sinks, garden tub and separate large shower. You may change this to include a large tiled walk-in shower with bench seat and separate linen closet. There are also 3 secondary bedrooms with a full bath with double sinks.
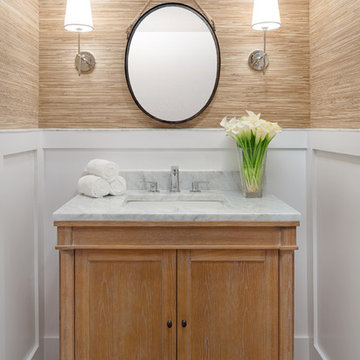
Photo by Micah Dimitriadis Photography.
Design by Molly O'Neil Designs
Foto di un bagno di servizio costiero con consolle stile comò, ante in legno scuro, pareti marroni, parquet chiaro, lavabo sottopiano e top grigio
Foto di un bagno di servizio costiero con consolle stile comò, ante in legno scuro, pareti marroni, parquet chiaro, lavabo sottopiano e top grigio

Modern master bathroom for equestrian family in Wellington, FL. Freestanding bathtub and plumbing hardware by Waterworks. Limestone flooring and wall tile. Sconces by ILEX. Design By Krista Watterworth Design Studio of Palm Beach Gardens, Florida
Cabinet color: Benjamin Moore Revere Pewter
Photography by Jessica Glynn
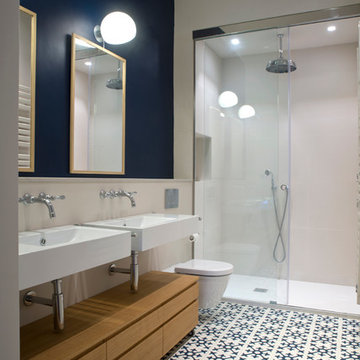
Immagine di una stanza da bagno con doccia classica di medie dimensioni con ante lisce, ante in legno scuro, doccia alcova, WC sospeso, pareti multicolore, pavimento con piastrelle in ceramica, lavabo sospeso e pavimento multicolore

Peter Medelik Inc., Photographer
Esempio di una stanza da bagno classica con ante con riquadro incassato, ante in legno scuro, vasca sottopiano, vasca/doccia, WC a due pezzi, pareti grigie e pavimento con piastrelle a mosaico
Esempio di una stanza da bagno classica con ante con riquadro incassato, ante in legno scuro, vasca sottopiano, vasca/doccia, WC a due pezzi, pareti grigie e pavimento con piastrelle a mosaico

Emily Jenkins Followill photography
This bath was one of Atlanta Homes and Lifestyles Bath of the Year winners for 2014!!
Immagine di una stanza da bagno padronale minimalista di medie dimensioni con lavabo sottopiano, ante lisce, ante in legno scuro, piastrelle bianche, piastrelle di vetro, pavimento in marmo e pareti bianche
Immagine di una stanza da bagno padronale minimalista di medie dimensioni con lavabo sottopiano, ante lisce, ante in legno scuro, piastrelle bianche, piastrelle di vetro, pavimento in marmo e pareti bianche

This is an older house in Rice University that needed an updated master bathroom. The original shower was only 36" x 36". Spa Bath Renovation Spring 2014, Design and build. We moved the tub, shower and toilet to different locations to make the bathroom look more organized. We used pure white caeserstone counter tops, hansgrohe metris faucet, glass mosaic tile (Daltile - City Lights), stand silver 12 x 24 porcelain floor cut into 4 x 24 strips to make the chevron pattern on the floor, shower glass panel, shower niche, rain shower head, wet bath floating tub. Custom cabinets in a grey stain with mirror doors and circle overlays. The tower in center features charging station for toothbrushes, iPADs, and cell phones. Spacious Spa Bath. TV in bathroom, large chandelier in bathroom. Half circle cabinet doors with mirrors. Anther chandelier in a master bathroom. Zig zag tile design, zig zag how to do floor, how to do a zig tag tile floor, chevron tile floor, zig zag floor cut tile, chevron floor cut tile, chevron tile pattern, how to make a tile chevron floor pattern, zig zag tile floor pattern.

Farm Kid Studios
Esempio di una stanza da bagno padronale design di medie dimensioni con ante lisce, ante in legno scuro, top in quarzo composito, piastrelle in gres porcellanato, pavimento in gres porcellanato, lavabo sottopiano, piastrelle beige e pareti grigie
Esempio di una stanza da bagno padronale design di medie dimensioni con ante lisce, ante in legno scuro, top in quarzo composito, piastrelle in gres porcellanato, pavimento in gres porcellanato, lavabo sottopiano, piastrelle beige e pareti grigie
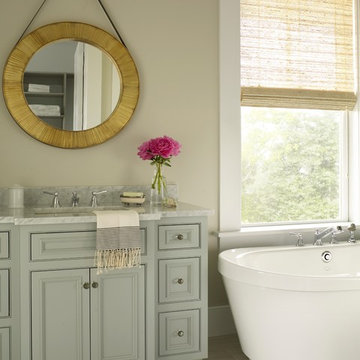
Courtesy Coastal Living, a division of the Time Inc. Lifestyle Group, photography by Tria Giovan. Coastal Living is a registered trademark of Time Inc. and is used with permission.
Bagni con ante grigie e ante in legno scuro - Foto e idee per arredare
7

