Bagni con ante grigie e ante arancioni - Foto e idee per arredare
Filtra anche per:
Budget
Ordina per:Popolari oggi
121 - 140 di 69.710 foto
1 di 3

New double sink vanity, from Elegant Stone and Cabinets in Walnut creek - J & K shaker style cabinets in gray and Calcutta Laza Quartz top, mirrors from BBB, Kohler Purist faucets, and scones from lights.com, flooring from home depot, and hardware pulls are Elements Naples in satin nickel

In Southern California there are pockets of darling cottages built in the early 20th century that we like to call jewelry boxes. They are quaint, full of charm and usually a bit cramped. Our clients have a growing family and needed a modern, functional home. They opted for a renovation that directly addressed their concerns.
When we first saw this 2,170 square-foot 3-bedroom beach cottage, the front door opened directly into a staircase and a dead-end hallway. The kitchen was cramped, the living room was claustrophobic and everything felt dark and dated.
The big picture items included pitching the living room ceiling to create space and taking down a kitchen wall. We added a French oven and luxury range that the wife had always dreamed about, a custom vent hood, and custom-paneled appliances.
We added a downstairs half-bath for guests (entirely designed around its whimsical wallpaper) and converted one of the existing bathrooms into a Jack-and-Jill, connecting the kids’ bedrooms, with double sinks and a closed-off toilet and shower for privacy.
In the bathrooms, we added white marble floors and wainscoting. We created storage throughout the home with custom-cabinets, new closets and built-ins, such as bookcases, desks and shelving.
White Sands Design/Build furnished the entire cottage mostly with commissioned pieces, including a custom dining table and upholstered chairs. We updated light fixtures and added brass hardware throughout, to create a vintage, bo-ho vibe.
The best thing about this cottage is the charming backyard accessory dwelling unit (ADU), designed in the same style as the larger structure. In order to keep the ADU it was necessary to renovate less than 50% of the main home, which took some serious strategy, otherwise the non-conforming ADU would need to be torn out. We renovated the bathroom with white walls and pine flooring, transforming it into a get-away that will grow with the girls.
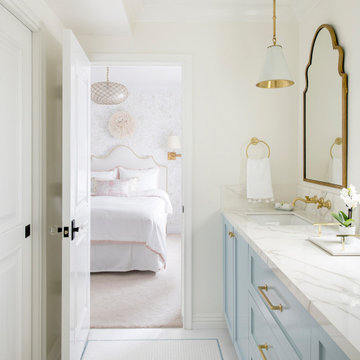
In Southern California there are pockets of darling cottages built in the early 20th century that we like to call jewelry boxes. They are quaint, full of charm and usually a bit cramped. Our clients have a growing family and needed a modern, functional home. They opted for a renovation that directly addressed their concerns.
When we first saw this 2,170 square-foot 3-bedroom beach cottage, the front door opened directly into a staircase and a dead-end hallway. The kitchen was cramped, the living room was claustrophobic and everything felt dark and dated.
The big picture items included pitching the living room ceiling to create space and taking down a kitchen wall. We added a French oven and luxury range that the wife had always dreamed about, a custom vent hood, and custom-paneled appliances.
We added a downstairs half-bath for guests (entirely designed around its whimsical wallpaper) and converted one of the existing bathrooms into a Jack-and-Jill, connecting the kids’ bedrooms, with double sinks and a closed-off toilet and shower for privacy.
In the bathrooms, we added white marble floors and wainscoting. We created storage throughout the home with custom-cabinets, new closets and built-ins, such as bookcases, desks and shelving.
White Sands Design/Build furnished the entire cottage mostly with commissioned pieces, including a custom dining table and upholstered chairs. We updated light fixtures and added brass hardware throughout, to create a vintage, bo-ho vibe.
The best thing about this cottage is the charming backyard accessory dwelling unit (ADU), designed in the same style as the larger structure. In order to keep the ADU it was necessary to renovate less than 50% of the main home, which took some serious strategy, otherwise the non-conforming ADU would need to be torn out. We renovated the bathroom with white walls and pine flooring, transforming it into a get-away that will grow with the girls.
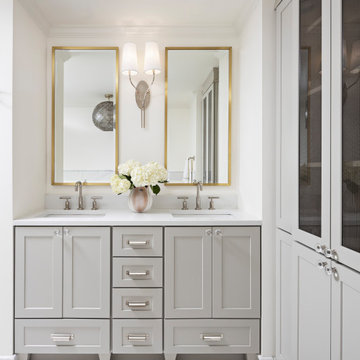
Custom french gray bathroom vanity in white porcelain marble-look bathroom.
Idee per una grande stanza da bagno padronale chic con ante in stile shaker, ante grigie, piastrelle bianche, piastrelle in gres porcellanato, pareti bianche, pavimento in gres porcellanato, lavabo sottopiano, top in quarzo composito, pavimento bianco, top bianco, due lavabi e mobile bagno incassato
Idee per una grande stanza da bagno padronale chic con ante in stile shaker, ante grigie, piastrelle bianche, piastrelle in gres porcellanato, pareti bianche, pavimento in gres porcellanato, lavabo sottopiano, top in quarzo composito, pavimento bianco, top bianco, due lavabi e mobile bagno incassato

$15,000- $25,000
Esempio di una piccola stanza da bagno minimal con ante lisce, ante grigie, vasca/doccia, WC monopezzo, pistrelle in bianco e nero, piastrelle in ceramica, pareti grigie, pavimento in legno massello medio, top in granito, pavimento marrone, doccia con tenda, top beige, un lavabo e mobile bagno freestanding
Esempio di una piccola stanza da bagno minimal con ante lisce, ante grigie, vasca/doccia, WC monopezzo, pistrelle in bianco e nero, piastrelle in ceramica, pareti grigie, pavimento in legno massello medio, top in granito, pavimento marrone, doccia con tenda, top beige, un lavabo e mobile bagno freestanding
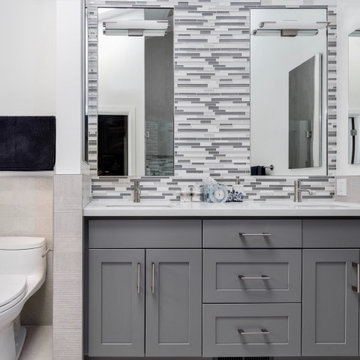
Master bathroom remodel where an alcove type tub was replaced with a freestanding tub. We created a ledge behind the tub and added sconces on the side walls.

Immagine di una stanza da bagno con doccia stile americano di medie dimensioni con ante lisce, ante grigie, zona vasca/doccia separata, WC a due pezzi, piastrelle beige, piastrelle in ceramica, pavimento in terracotta, lavabo sospeso, top in marmo, pavimento multicolore, porta doccia a battente, top multicolore, un lavabo, mobile bagno freestanding e pareti in mattoni

Esempio di una stanza da bagno per bambini country di medie dimensioni con ante in stile shaker, ante grigie, vasca ad alcova, vasca/doccia, WC a due pezzi, piastrelle grigie, piastrelle in ceramica, pareti grigie, pavimento in gres porcellanato, lavabo sottopiano, top in quarzo composito, pavimento grigio, porta doccia scorrevole, top bianco, nicchia, un lavabo e mobile bagno incassato

Ispirazione per una stanza da bagno padronale contemporanea con ante lisce, ante grigie, doccia alcova, piastrelle grigie, piastrelle bianche, lavabo sottopiano, pavimento multicolore, porta doccia a battente, top grigio, due lavabi e mobile bagno sospeso
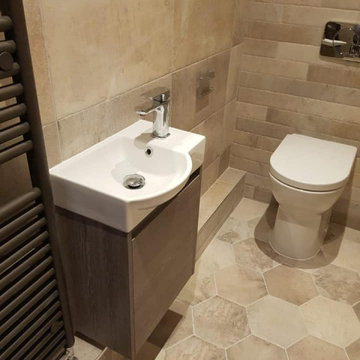
A narrow basin and vanity unit was needed and this Slim unit by Avila Dos fitted the bill perfectly. Available in 3 colour options and the bowl area of the basin is a nice size for a small unit.
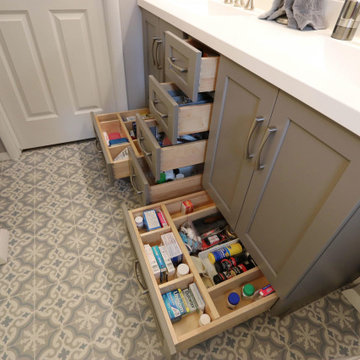
Design Craft Maple frameless Brookhill door with flat center panel in Frappe Classic paint vanity with a white solid cultured marble countertop with two Wave bowls and 4” high backsplash. Moen Eva collection includes faucets, towel bars, paper holder and vanity light. Kohler comfort height toilet and Sterling Vikrell shower unit. On the floor is 8x8 decorative Glazzio Positano Cottage tile.

En suite bathroom with double vanity looking towards the walk-in closet.
Esempio di una stanza da bagno con doccia country di medie dimensioni con ante in stile shaker, ante grigie, piastrelle bianche, pareti grigie, pavimento in gres porcellanato, lavabo sottopiano, top in quarzo composito, pavimento grigio, top bianco, due lavabi e mobile bagno freestanding
Esempio di una stanza da bagno con doccia country di medie dimensioni con ante in stile shaker, ante grigie, piastrelle bianche, pareti grigie, pavimento in gres porcellanato, lavabo sottopiano, top in quarzo composito, pavimento grigio, top bianco, due lavabi e mobile bagno freestanding

Ispirazione per una stanza da bagno tradizionale con ante in stile shaker, ante grigie, pareti bianche, lavabo sottopiano, pavimento bianco, top bianco, un lavabo, mobile bagno incassato e pareti in perlinato

Powder room with light gray cabinets and dark gray wainscot detail wall.
Idee per un bagno di servizio country di medie dimensioni con ante con riquadro incassato, ante grigie, WC a due pezzi, pareti grigie, lavabo a bacinella, top in quarzo composito, top bianco, mobile bagno incassato e boiserie
Idee per un bagno di servizio country di medie dimensioni con ante con riquadro incassato, ante grigie, WC a due pezzi, pareti grigie, lavabo a bacinella, top in quarzo composito, top bianco, mobile bagno incassato e boiserie

Ispirazione per un piccolo bagno di servizio tradizionale con ante con riquadro incassato, ante grigie, WC monopezzo, pareti grigie, pavimento in legno massello medio, lavabo integrato, top in marmo, pavimento marrone, top bianco e mobile bagno freestanding

Immagine di una stanza da bagno padronale tradizionale con ante grigie, vasca da incasso, lavabo sottopiano, top in marmo, pavimento beige, top grigio, due lavabi, mobile bagno incassato e ante a filo

Ispirazione per un bagno di servizio classico di medie dimensioni con ante lisce, top in marmo, top bianco, carta da parati, ante grigie, pareti grigie, parquet scuro, lavabo sottopiano, pavimento marrone e mobile bagno freestanding
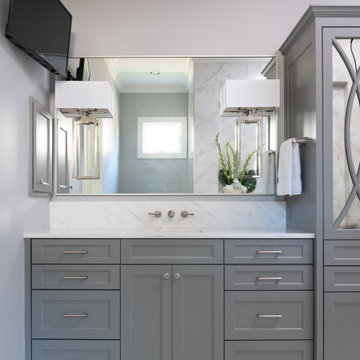
The 43" high vanity is perfect for the 6'-4" hubby. the sconces seem to float on the framed mirror. Wall mounted faucets keep the countertops sleek and clean.
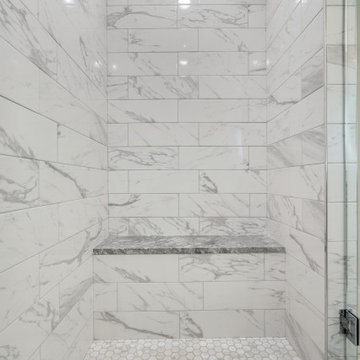
Another successful remodel! This home featured a large but dated and dysfunctional kitchen and an oddly configured master bath, which was in desperate need of a complete rework. After meeting with the homeowners to discuss their desires and needs for the space, Mireworks was able to provide them with multiple design options. Once our clients reviewed and decided on a combination of the options, a preliminary design was developed and reviewed in the 3D. Detailed plans were prepared, and work began. We could not be more pleased with the finished product!
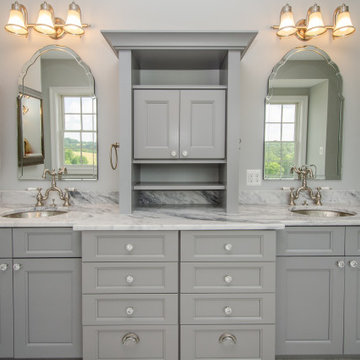
Idee per un'ampia stanza da bagno padronale country con ante con riquadro incassato, ante grigie, pareti grigie, pavimento in marmo, lavabo sottopiano, top in marmo, pavimento grigio, top multicolore, due lavabi e mobile bagno incassato
Bagni con ante grigie e ante arancioni - Foto e idee per arredare
7

