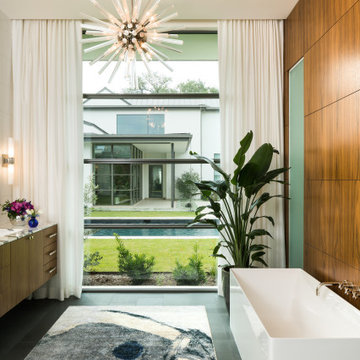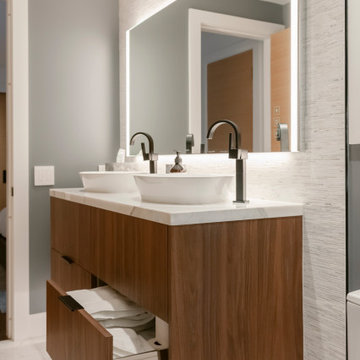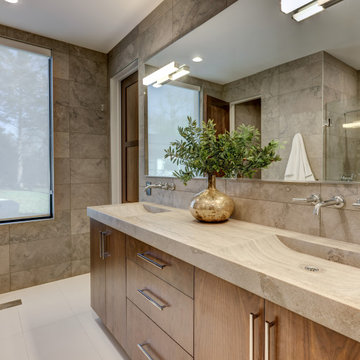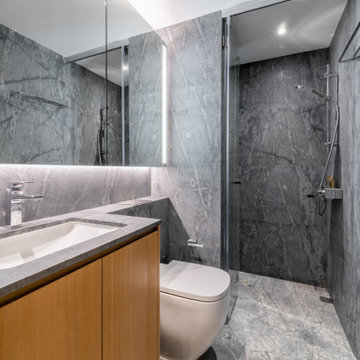Bagni con ante gialle e ante in legno scuro - Foto e idee per arredare
Filtra anche per:
Budget
Ordina per:Popolari oggi
141 - 160 di 91.348 foto
1 di 3

Immagine di una stanza da bagno padronale minimal con ante lisce, ante in legno scuro, vasca freestanding, top in marmo, pavimento grigio, mobile bagno sospeso e pareti in legno

vanity
Foto di una piccola stanza da bagno padronale design con ante lisce, ante in legno scuro, piastrelle grigie, piastrelle di cemento, top in marmo, top bianco, due lavabi e mobile bagno sospeso
Foto di una piccola stanza da bagno padronale design con ante lisce, ante in legno scuro, piastrelle grigie, piastrelle di cemento, top in marmo, top bianco, due lavabi e mobile bagno sospeso

A spa-like master bathroom retreat. Custom cement tile flooring, custom oak vanity with quartz countertop, Calacatta marble walk-in shower for two, complete with a ledge bench and brass shower fixtures. Brass mirrors and sconces. Attached master closet with custom closet cabinetry and a separate water closet for complete privacy.

Idee per una stanza da bagno padronale country di medie dimensioni con ante in stile shaker, ante in legno scuro, doccia alcova, WC monopezzo, piastrelle bianche, piastrelle in ceramica, pareti bianche, pavimento in cementine, lavabo sottopiano, top in quarzo composito, pavimento grigio, porta doccia a battente, top grigio, due lavabi e mobile bagno incassato

Idee per una stanza da bagno minimal di medie dimensioni con ante lisce, ante in legno scuro, vasca da incasso, vasca/doccia, WC monopezzo, piastrelle verdi, piastrelle in ceramica, pareti bianche, pavimento in gres porcellanato, lavabo sottopiano, top in quarzo composito, pavimento bianco, doccia aperta, top bianco, un lavabo e mobile bagno incassato

Calm and serene master with steam shower and double shower head. Low sheen walnut cabinets add warmth and color
Immagine di una grande stanza da bagno padronale minimalista con consolle stile comò, ante in legno scuro, vasca freestanding, doccia doppia, WC monopezzo, piastrelle grigie, piastrelle di marmo, pareti grigie, pavimento in marmo, lavabo sottopiano, top in quarzo composito, pavimento grigio, porta doccia a battente, top bianco, panca da doccia, due lavabi e mobile bagno incassato
Immagine di una grande stanza da bagno padronale minimalista con consolle stile comò, ante in legno scuro, vasca freestanding, doccia doppia, WC monopezzo, piastrelle grigie, piastrelle di marmo, pareti grigie, pavimento in marmo, lavabo sottopiano, top in quarzo composito, pavimento grigio, porta doccia a battente, top bianco, panca da doccia, due lavabi e mobile bagno incassato

Immagine di una stanza da bagno per bambini classica di medie dimensioni con ante in stile shaker, ante in legno scuro, vasca ad alcova, doccia alcova, WC monopezzo, piastrelle multicolore, piastrelle in gres porcellanato, pavimento in gres porcellanato, lavabo sottopiano, top in quarzo composito, pavimento beige, top bianco, due lavabi e mobile bagno incassato

This stunning Gainesville bathroom design is a spa style retreat with a large vanity, freestanding tub, and spacious open shower. The Shiloh Cabinetry vanity with a Windsor door style in a Stonehenge finish on Alder gives the space a warm, luxurious feel, accessorized with Top Knobs honey bronze finish hardware. The large L-shaped vanity space has ample storage including tower cabinets with a make up vanity in the center. Large beveled framed mirrors to match the vanity fit neatly between each tower cabinet and Savoy House light fixtures are a practical addition that also enhances the style of the space. An engineered quartz countertop, plus Kohler Archer sinks and Kohler Purist faucets complete the vanity area. A gorgeous Strom freestanding tub add an architectural appeal to the room, paired with a Kohler bath faucet, and set against the backdrop of a Stone Impressions Lotus Shadow Thassos Marble tiled accent wall with a chandelier overhead. Adjacent to the tub is the spacious open shower style featuring Soci 3x12 textured white tile, gold finish Kohler showerheads, and recessed storage niches. A large, arched window offers natural light to the space, and towel hooks plus a radiator towel warmer sit just outside the shower. Happy Floors Northwind white 6 x 36 wood look porcelain floor tile in a herringbone pattern complete the look of this space.

Foto di una stanza da bagno minimal con ante lisce, ante in legno scuro e mobile bagno incassato

Custom-built, solid-wood vanity, quartz countertop, and large-format porcelain tile flooring.
Ispirazione per una piccola stanza da bagno padronale minimalista con consolle stile comò, ante in legno scuro, WC a due pezzi, pavimento in gres porcellanato, lavabo sottopiano, top in quarzo composito, pavimento beige, top bianco, un lavabo, mobile bagno sospeso, soffitto in perlinato, pareti multicolore e carta da parati
Ispirazione per una piccola stanza da bagno padronale minimalista con consolle stile comò, ante in legno scuro, WC a due pezzi, pavimento in gres porcellanato, lavabo sottopiano, top in quarzo composito, pavimento beige, top bianco, un lavabo, mobile bagno sospeso, soffitto in perlinato, pareti multicolore e carta da parati

Ispirazione per una stanza da bagno padronale moderna con ante in stile shaker, ante in legno scuro, vasca freestanding, zona vasca/doccia separata, pareti bianche, parquet chiaro, lavabo sottopiano, top in quarzo composito, pavimento marrone, porta doccia a battente, top bianco, toilette, due lavabi e mobile bagno incassato

Creation of a new master bathroom, kids’ bathroom, toilet room and a WIC from a mid. size bathroom was a challenge but the results were amazing.
The master bathroom has a huge 5.5'x6' shower with his/hers shower heads.
The main wall of the shower is made from 2 book matched porcelain slabs, the rest of the walls are made from Thasos marble tile and the floors are slate stone.
The vanity is a double sink custom made with distress wood stain finish and its almost 10' long.
The vanity countertop and backsplash are made from the same porcelain slab that was used on the shower wall.
The two pocket doors on the opposite wall from the vanity hide the WIC and the water closet where a $6k toilet/bidet unit is warmed up and ready for her owner at any given moment.
Notice also the huge 100" mirror with built-in LED light, it is a great tool to make the relatively narrow bathroom to look twice its size.

Immagine di una piccola stanza da bagno per bambini minimalista con ante lisce, ante in legno scuro, vasca da incasso, vasca/doccia, WC monopezzo, piastrelle beige, piastrelle in ceramica, pavimento con piastrelle in ceramica, lavabo a consolle, top in quarzo composito, pavimento beige, top bianco, nicchia, un lavabo e mobile bagno sospeso

Immagine di una grande stanza da bagno padronale con ante in legno scuro, doccia doppia, WC monopezzo, piastrelle bianche, piastrelle di cemento, pareti bianche, pavimento con piastrelle in ceramica, lavabo sottopiano, pavimento nero, porta doccia a battente, top grigio, due lavabi, mobile bagno incassato, soffitto in perlinato, ante in stile shaker e top in quarzo composito

Esempio di un bagno di servizio chic con nessun'anta, ante in legno scuro, WC a due pezzi, pareti blu, lavabo sottopiano, top in quarzo composito, pavimento multicolore, top bianco, mobile bagno freestanding e pannellatura

Foto di una stanza da bagno per bambini design con ante lisce, ante in legno scuro, piastrelle di vetro, pareti beige, pavimento con piastrelle effetto legno, lavabo da incasso, top in quarzite, pavimento marrone, due lavabi, mobile bagno incassato, piastrelle blu e top bianco

Kids' bath with shower/tub combination, tile wainscoting, double vanity, and built in storage.
Esempio di una stanza da bagno per bambini minimalista con ante lisce, ante in legno scuro, vasca ad alcova, doccia alcova, WC monopezzo, piastrelle grigie, piastrelle diamantate, pareti bianche, pavimento con piastrelle in ceramica, lavabo sottopiano, top in marmo, pavimento grigio, doccia con tenda, top bianco, nicchia, due lavabi e mobile bagno incassato
Esempio di una stanza da bagno per bambini minimalista con ante lisce, ante in legno scuro, vasca ad alcova, doccia alcova, WC monopezzo, piastrelle grigie, piastrelle diamantate, pareti bianche, pavimento con piastrelle in ceramica, lavabo sottopiano, top in marmo, pavimento grigio, doccia con tenda, top bianco, nicchia, due lavabi e mobile bagno incassato

Residence @ Lakeshore is a 3-bedroom apartment located besides Jurong Lake Garden, for a young family with 2 children. The design of the interior of this apartment is modern and minimalistic, with emphasis on natural material like stone and wood as the main material palette.
LIVING-DINING-DRY KITCHEN
The highlight of the apartment is the view to Jurong Lake Garden, which can be appreciated once you enter through the main door. The open plan that arranged the entrance foyer, dry-kitchen, dining and living room as a seamlessly continuous space allows the view of the Jurong Lake Garden from all these functional zones, making it the most important decision taken to the planning of the space. On one side of the space, a marble-clad wall (Black forest) is the feature - stretching continuously from the entrance foyer, through the dry-kitchen, dining space, living room to the large windows framing the Lake Garden at the end. The natural veins of the black forest marble arranged in a horizontal manner resembles the waves of water, complementing the feeling of living besides a lake. On the other side, a black tinted mirror wall enlarged the interior space through reflection and further extend the panoramic view of Lake Garden through the windows.
GALLERY
Extending beyond the mirror wall is the gallery leading into the private realms of the house – bedrooms and study room. Designed with wood finishing the walls and ceiling, the gallery unifies the entrances into the different rooms as one, transcending a mere distribution space – as a place for art collection display.
ROOMS
The gallery leads into a few rooms. The study room is designed as an extension of the gallery with only glass doors dividing the physical space. The master bedroom continues the use of wood in design expression, emphasising the natural material and minimalist style. The guest room is designed with an automatic Murphy Bed to suit the use of this room - a space that is multifunctional. The children room’s wall is painted like a beach front, pushing the imagination of the children’s mind with its’ association to the lake besides.

Immagine di una stanza da bagno moderna con ante lisce, ante in legno scuro, doccia a filo pavimento, piastrelle bianche, pavimento in cemento, lavabo sottopiano, pavimento grigio, doccia aperta, top bianco, un lavabo, mobile bagno sospeso e soffitto a volta

Ispirazione per una grande stanza da bagno padronale design con ante lisce, vasca freestanding, piastrelle bianche, pavimento con piastrelle in ceramica, pavimento grigio, top grigio, due lavabi, mobile bagno sospeso, ante in legno scuro, lavabo da incasso e soffitto a volta
Bagni con ante gialle e ante in legno scuro - Foto e idee per arredare
8

