Bagni con ante di vetro e piastrelle in ceramica - Foto e idee per arredare
Filtra anche per:
Budget
Ordina per:Popolari oggi
1 - 20 di 1.168 foto
1 di 3
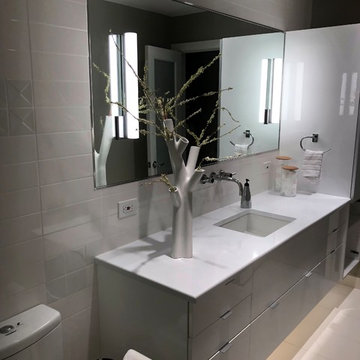
Foto di una piccola stanza da bagno padronale minimalista con ante di vetro, ante grigie, doccia aperta, WC monopezzo, piastrelle bianche, piastrelle in ceramica, pareti grigie, pavimento in gres porcellanato, lavabo sottopiano, top in quarzo composito, pavimento bianco, doccia aperta e top bianco

An award winning project to transform a two storey Victorian terrace house into a generous family home with the addition of both a side extension and loft conversion.
The side extension provides a light filled open plan kitchen/dining room under a glass roof and bi-folding doors gives level access to the south facing garden. A generous master bedroom with en-suite is housed in the converted loft. A fully glazed dormer provides the occupants with an abundance of daylight and uninterrupted views of the adjacent Wendell Park.
Winner of the third place prize in the New London Architecture 'Don't Move, Improve' Awards 2016
Photograph: Salt Productions

Twin basins on custom vanity
Esempio di una piccola stanza da bagno padronale tropicale con ante di vetro, ante marroni, doccia ad angolo, WC monopezzo, piastrelle verdi, piastrelle in ceramica, pareti verdi, pavimento con piastrelle in ceramica, lavabo a bacinella, top in granito, pavimento bianco, porta doccia scorrevole, top nero, due lavabi e mobile bagno incassato
Esempio di una piccola stanza da bagno padronale tropicale con ante di vetro, ante marroni, doccia ad angolo, WC monopezzo, piastrelle verdi, piastrelle in ceramica, pareti verdi, pavimento con piastrelle in ceramica, lavabo a bacinella, top in granito, pavimento bianco, porta doccia scorrevole, top nero, due lavabi e mobile bagno incassato

Foto di una piccola stanza da bagno con doccia contemporanea con ante di vetro, ante bianche, doccia aperta, WC a due pezzi, piastrelle bianche, piastrelle in ceramica, pareti bianche, pavimento in gres porcellanato, lavabo a bacinella, top in laminato, pavimento marrone, doccia aperta e top nero

Matthew Harrer Photography
Idee per una piccola stanza da bagno chic con ante di vetro, ante blu, doccia a filo pavimento, WC a due pezzi, piastrelle bianche, piastrelle in ceramica, pareti grigie, pavimento in marmo, lavabo a colonna, pavimento grigio e porta doccia scorrevole
Idee per una piccola stanza da bagno chic con ante di vetro, ante blu, doccia a filo pavimento, WC a due pezzi, piastrelle bianche, piastrelle in ceramica, pareti grigie, pavimento in marmo, lavabo a colonna, pavimento grigio e porta doccia scorrevole

Foto di una piccola stanza da bagno con doccia minimalista con ante di vetro, ante in legno bruno, doccia aperta, WC sospeso, piastrelle verdi, piastrelle in ceramica, pareti verdi, pavimento con piastrelle in ceramica, lavabo a bacinella, top in quarzo composito, pavimento verde, doccia aperta, top marrone, un lavabo e mobile bagno sospeso
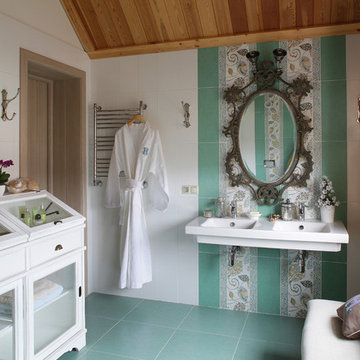
фото Надежда Серебрякова
Idee per una stanza da bagno country con lavabo sospeso, ante di vetro, ante bianche, piastrelle multicolore, piastrelle in ceramica, pareti multicolore e pavimento con piastrelle in ceramica
Idee per una stanza da bagno country con lavabo sospeso, ante di vetro, ante bianche, piastrelle multicolore, piastrelle in ceramica, pareti multicolore e pavimento con piastrelle in ceramica
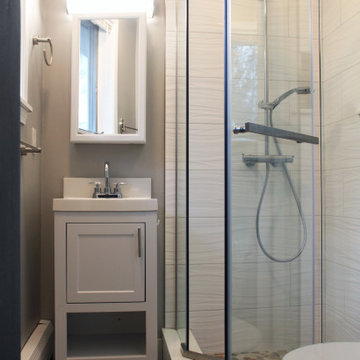
Ispirazione per una piccola stanza da bagno contemporanea con ante di vetro, ante bianche, doccia ad angolo, piastrelle grigie, piastrelle in ceramica, pavimento con piastrelle a mosaico, top in quarzo composito, pavimento grigio, porta doccia a battente, top bianco, un lavabo e mobile bagno freestanding

Sarah Hogan, Mary Weaver, Living etc
Immagine di una piccola stanza da bagno per bambini eclettica con pareti blu, pavimento in marmo, ante di vetro, vasca da incasso, WC monopezzo, piastrelle verdi, piastrelle in ceramica, lavabo a consolle e top in marmo
Immagine di una piccola stanza da bagno per bambini eclettica con pareti blu, pavimento in marmo, ante di vetro, vasca da incasso, WC monopezzo, piastrelle verdi, piastrelle in ceramica, lavabo a consolle e top in marmo

Start and Finish Your Day in Serenity ✨
In the hustle of city life, our homes are our sanctuaries. Particularly, the shower room - where we both begin and unwind at the end of our day. Imagine stepping into a space bathed in soft, soothing light, embracing the calmness and preparing you for the day ahead, and later, helping you relax and let go of the day’s stress.
In Maida Vale, where architecture and design intertwine with the rhythm of London, the key to a perfect shower room transcends beyond just aesthetics. It’s about harnessing the power of natural light to create a space that not only revitalizes your body but also your soul.
But what about our ever-present need for space? The answer lies in maximizing storage, utilizing every nook - both deep and shallow - ensuring that everything you need is at your fingertips, yet out of sight, maintaining a clutter-free haven.
Let’s embrace the beauty of design, the tranquillity of soothing light, and the genius of clever storage in our Maida Vale homes. Because every day deserves a serene beginning and a peaceful end.
#MaidaVale #LondonLiving #SerenityAtHome #ShowerRoomSanctuary #DesignInspiration #NaturalLight #SmartStorage #HomeDesign #UrbanOasis #LondonHomes

Bathrooms by Oldham was engaged to re-design the bathroom providing the much needed functionality, storage and space whilst keeping with the style of the apartment.

Reforma integral Sube Interiorismo www.subeinteriorismo.com
Fotografía Biderbost Photo
Ispirazione per una stanza da bagno con doccia chic di medie dimensioni con ante di vetro, ante bianche, doccia a filo pavimento, WC sospeso, piastrelle blu, piastrelle in ceramica, pareti blu, pavimento con piastrelle in ceramica, lavabo a bacinella, top in laminato, porta doccia a battente, top marrone, nicchia, un lavabo, mobile bagno incassato, carta da parati e pavimento beige
Ispirazione per una stanza da bagno con doccia chic di medie dimensioni con ante di vetro, ante bianche, doccia a filo pavimento, WC sospeso, piastrelle blu, piastrelle in ceramica, pareti blu, pavimento con piastrelle in ceramica, lavabo a bacinella, top in laminato, porta doccia a battente, top marrone, nicchia, un lavabo, mobile bagno incassato, carta da parati e pavimento beige
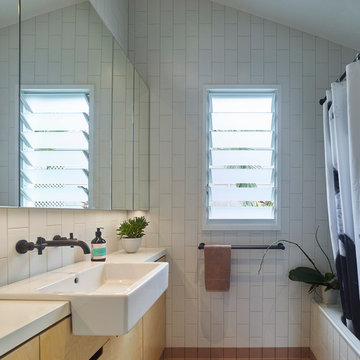
This kids bathroom is a playful bathroom with skirted tiled ceramic tiles and custom plywood cabinetry.
Immagine di una piccola stanza da bagno padronale design con ante di vetro, doccia aperta, WC monopezzo, piastrelle bianche, piastrelle in ceramica, pareti bianche, pavimento con piastrelle in ceramica, lavabo sospeso, top piastrellato, pavimento marrone e doccia aperta
Immagine di una piccola stanza da bagno padronale design con ante di vetro, doccia aperta, WC monopezzo, piastrelle bianche, piastrelle in ceramica, pareti bianche, pavimento con piastrelle in ceramica, lavabo sospeso, top piastrellato, pavimento marrone e doccia aperta
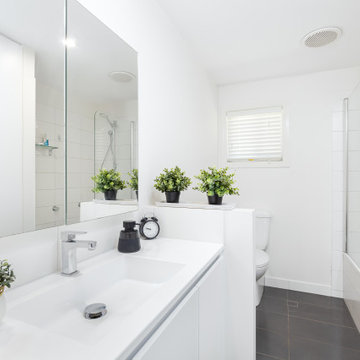
Immagine di una stanza da bagno padronale moderna con ante di vetro, ante bianche, vasca da incasso, vasca/doccia, WC monopezzo, piastrelle bianche, piastrelle in ceramica, pareti bianche, pavimento con piastrelle in ceramica, lavabo integrato, top in quarzite, pavimento grigio, porta doccia a battente, top bianco, lavanderia, un lavabo e mobile bagno incassato

This family bathroom holds atmosphere and warmth created using different textures, ambient and feature lighting. Not only is it beautiful space but also quite functional. The shower hand hose was made long enough for our client to clean the bath area. A glass panel contains the wet-room area and also leaves the length of the room uninterrupted.
Thomas Cleary
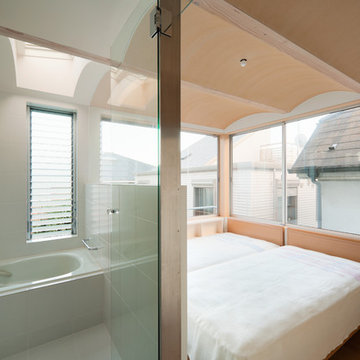
Photo by: Takumi Ota
Esempio di una piccola stanza da bagno padronale nordica con ante di vetro, vasca da incasso, zona vasca/doccia separata, piastrelle bianche, piastrelle in ceramica, pavimento con piastrelle in ceramica, pavimento bianco e doccia aperta
Esempio di una piccola stanza da bagno padronale nordica con ante di vetro, vasca da incasso, zona vasca/doccia separata, piastrelle bianche, piastrelle in ceramica, pavimento con piastrelle in ceramica, pavimento bianco e doccia aperta

Esempio di una grande stanza da bagno padronale classica con ante di vetro, ante marroni, vasca con piedi a zampa di leone, doccia alcova, WC monopezzo, piastrelle bianche, piastrelle in ceramica, pareti beige, pavimento in gres porcellanato, lavabo sottopiano, top in marmo, pavimento bianco, porta doccia a battente, top bianco, toilette, due lavabi e mobile bagno incassato
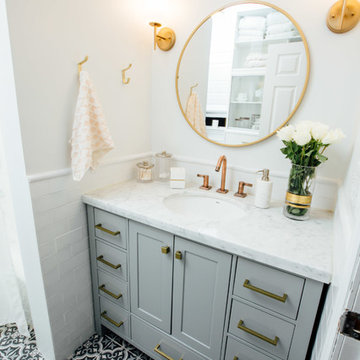
Foto di una piccola stanza da bagno padronale contemporanea con ante di vetro, ante bianche, vasca/doccia, WC monopezzo, piastrelle bianche, piastrelle in ceramica, pareti bianche, pavimento con piastrelle a mosaico, lavabo da incasso, top in quarzite, pavimento blu e doccia con tenda
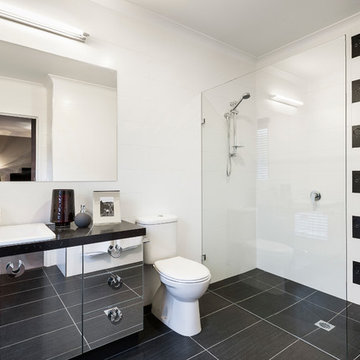
The designing of the new Display Home, to be built at 48 Langdon Drive at Mernda Villages, Mernda has given Davis Sanders Homes the opportunity to showcase our custom design capabilities and demonstrate how some of the challenges of a small sloping site can be addressed economically, without compromising the floorplan.
This 448m2 block, with its 1.4 metres of fall across the block, required a Display Home that could be reproduced by clients on their own sloping site. For that reason the home was designed in three separate sections so that each section could be moved up or down as the slope of the block required.
This eye catching home with retro styling certainly gets your attention. With a colour scheme of brilliant red, shining black, vivid orange, charcoal and white, the homes vibrant palate certainly gets your attention as soon as you walk through the front door. The orange striated angled wall of the entry foyer gives you a hint of things to come without being over powering.
The formal living room is located off the entry foyer and addresses a private court yard via French doors to the front of the home. Moving through the home, the central passageway directs you past 4 excellent sized bedrooms, main with walk through robe and ensuite, main bathroom and separate powder room. These bathrooms with their sticking colour schemes and textured high gloss tiles create outstanding points of interest within the home. A central stair case takes you up to the family room, meals area and kitchen which all open out to the undercover outdoor alfresco. The home has an abundance of light and open feel as all these areas address the garden and alfresco. The meals area and alfresco have a vaulted ceiling which not only adds interest and creates a feeling of space it also adds light and warm to this north facing aspect of the home. The kitchen combines vivid red 2pak overhead cupboards with a shiny black and red glass tiled splash back and stone benchtop in white all flanked by a feature wall to the laundry and walk in pantry.
Davis Sanders Homes
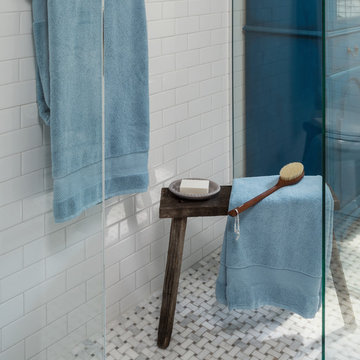
Matthew Harrer Photography
Idee per una piccola stanza da bagno chic con ante di vetro, ante blu, doccia a filo pavimento, WC a due pezzi, piastrelle bianche, piastrelle in ceramica, pareti grigie, pavimento in marmo, lavabo a colonna, pavimento grigio e porta doccia scorrevole
Idee per una piccola stanza da bagno chic con ante di vetro, ante blu, doccia a filo pavimento, WC a due pezzi, piastrelle bianche, piastrelle in ceramica, pareti grigie, pavimento in marmo, lavabo a colonna, pavimento grigio e porta doccia scorrevole
Bagni con ante di vetro e piastrelle in ceramica - Foto e idee per arredare
1

