Bagni con ante di vetro e pavimento grigio - Foto e idee per arredare
Filtra anche per:
Budget
Ordina per:Popolari oggi
121 - 140 di 853 foto
1 di 3
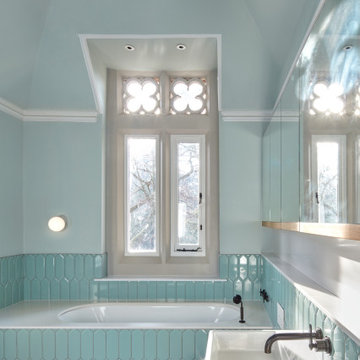
Immagine di una grande stanza da bagno per bambini classica con ante di vetro, vasca da incasso, WC sospeso, piastrelle blu, piastrelle in gres porcellanato, pareti blu, pavimento in gres porcellanato, lavabo rettangolare, pavimento grigio, mobile bagno incassato e soffitto a cassettoni
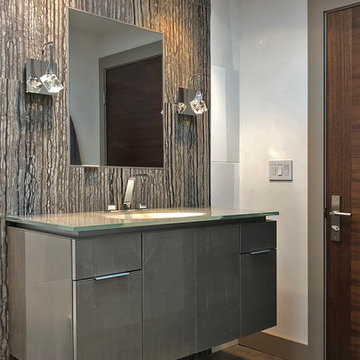
The owners didn’t want plain Jane. We changed the layout, moved walls, added a skylight and changed everything . This small space needed a broad visual footprint to feel open. everything was raised off the floor.; wall hung toilet, and cabinetry, even a floating seat in the shower. Mix of materials, glass front vanity, integrated glass counter top, stone tile and porcelain tiles. All give tit a modern sleek look. The sconces look like rock crystals next to the recessed medicine cabinet. The shower has a curbless entry and is generous in size and comfort with a folding bench and handy niche.
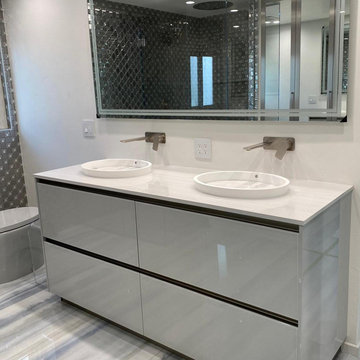
Esempio di una stanza da bagno padronale contemporanea di medie dimensioni con ante di vetro, ante grigie, doccia ad angolo, piastrelle bianche, lastra di vetro, pareti grigie, pavimento con piastrelle in ceramica, top alla veneziana, pavimento grigio, porta doccia a battente, top grigio, toilette, due lavabi, mobile bagno freestanding, soffitto a cassettoni e pannellatura

ゲストエリアのバスルームは浴室に洗面とトイレが一体となっています。奥のスリット状の窓からの自然光がガラスの間仕切りごしに空間全体を明るくします
Ispirazione per una piccola stanza da bagno minimalista con ante di vetro, ante bianche, vasca freestanding, doccia doppia, WC monopezzo, piastrelle bianche, piastrelle a mosaico, pareti bianche, pavimento in gres porcellanato, lavabo sospeso, pavimento grigio, porta doccia a battente, top bianco, lavanderia, un lavabo, mobile bagno freestanding, soffitto in carta da parati e carta da parati
Ispirazione per una piccola stanza da bagno minimalista con ante di vetro, ante bianche, vasca freestanding, doccia doppia, WC monopezzo, piastrelle bianche, piastrelle a mosaico, pareti bianche, pavimento in gres porcellanato, lavabo sospeso, pavimento grigio, porta doccia a battente, top bianco, lavanderia, un lavabo, mobile bagno freestanding, soffitto in carta da parati e carta da parati
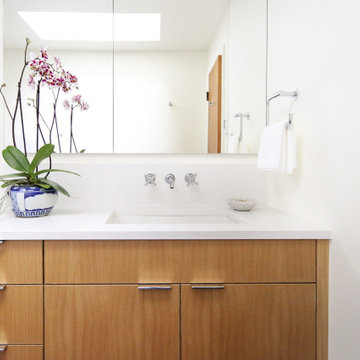
This bright white bathroom is clean, simple and elegant. Our clients wanted to incorporate aging in place principles, optioning for a curbless shower and easy to use cabinet pulls.
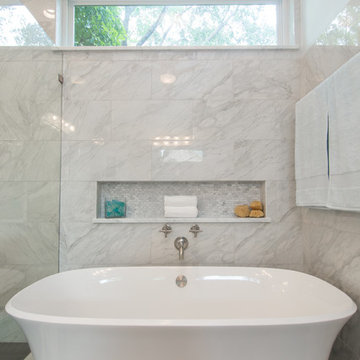
An elegant bathroom that has been transformed into a marble retreat! The attention to detail is incredible -- from the glass cabinet knobs, to the perfectly placed niche over the freestanding tub, to the electrical outlet in the drawer, this master bathroom was beautifully executed!
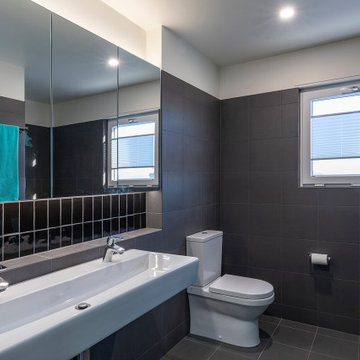
Esempio di una piccola stanza da bagno per bambini contemporanea con ante di vetro, doccia alcova, WC monopezzo, piastrelle grigie, piastrelle in ceramica, pareti grigie, pavimento in cementine, lavabo rettangolare, pavimento grigio, doccia aperta, due lavabi e mobile bagno sospeso
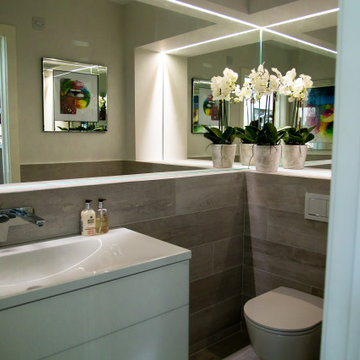
Idee per un piccolo bagno di servizio minimal con ante di vetro, ante bianche, WC sospeso, piastrelle grigie, piastrelle in gres porcellanato, pareti grigie, pavimento in gres porcellanato, lavabo sospeso e pavimento grigio
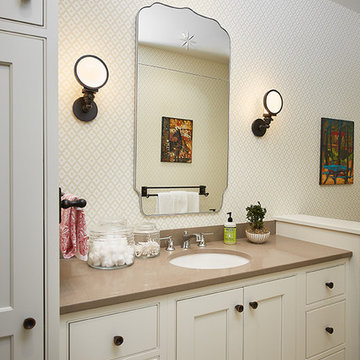
The best of the past and present meet in this distinguished design. Custom craftsmanship and distinctive detailing give this lakefront residence its vintage flavor while an open and light-filled floor plan clearly mark it as contemporary. With its interesting shingled roof lines, abundant windows with decorative brackets and welcoming porch, the exterior takes in surrounding views while the interior meets and exceeds contemporary expectations of ease and comfort. The main level features almost 3,000 square feet of open living, from the charming entry with multiple window seats and built-in benches to the central 15 by 22-foot kitchen, 22 by 18-foot living room with fireplace and adjacent dining and a relaxing, almost 300-square-foot screened-in porch. Nearby is a private sitting room and a 14 by 15-foot master bedroom with built-ins and a spa-style double-sink bath with a beautiful barrel-vaulted ceiling. The main level also includes a work room and first floor laundry, while the 2,165-square-foot second level includes three bedroom suites, a loft and a separate 966-square-foot guest quarters with private living area, kitchen and bedroom. Rounding out the offerings is the 1,960-square-foot lower level, where you can rest and recuperate in the sauna after a workout in your nearby exercise room. Also featured is a 21 by 18-family room, a 14 by 17-square-foot home theater, and an 11 by 12-foot guest bedroom suite.
Photography: Ashley Avila Photography & Fulview Builder: J. Peterson Homes Interior Design: Vision Interiors by Visbeen
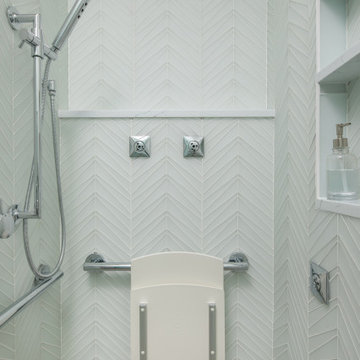
Condo Bath Remodel
Ispirazione per una piccola stanza da bagno padronale contemporanea con ante di vetro, ante grigie, doccia a filo pavimento, bidè, piastrelle bianche, piastrelle di vetro, pareti bianche, pavimento in gres porcellanato, lavabo a bacinella, top in quarzo composito, pavimento grigio, porta doccia a battente, top bianco, nicchia, un lavabo, mobile bagno sospeso e carta da parati
Ispirazione per una piccola stanza da bagno padronale contemporanea con ante di vetro, ante grigie, doccia a filo pavimento, bidè, piastrelle bianche, piastrelle di vetro, pareti bianche, pavimento in gres porcellanato, lavabo a bacinella, top in quarzo composito, pavimento grigio, porta doccia a battente, top bianco, nicchia, un lavabo, mobile bagno sospeso e carta da parati
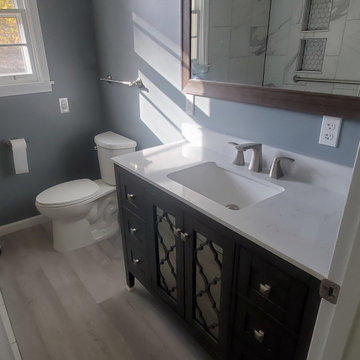
Complete 1950's gut job, unforeseen damages repaired along with re-insulation of walls and room. This customer decided to go with a gray wood tone luxury vinyl plank(lvp) flooring paired with porcelain Carrara white w/gray veins marble tile walk-in shower and mathing Carrara white vanity top. The room and shower are fitted with brushed nickel hardware and fixtures to bring the grays together with just enough pop from the contemporary brown vanity base and mirror frame. A XL mirror was chosen to help make this tiny bathroom feel larger and to help utilize more sunlight for a brighter more natural feel.
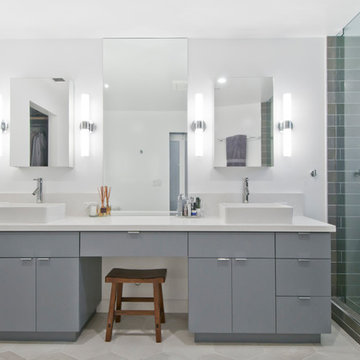
Foto di una grande stanza da bagno padronale minimal con ante di vetro, ante grigie, doccia ad angolo, piastrelle grigie, piastrelle in gres porcellanato, pareti grigie, pavimento in cementine, lavabo a bacinella, top in superficie solida, pavimento grigio, porta doccia a battente e top bianco
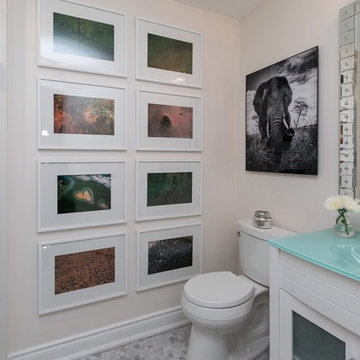
Esempio di una stanza da bagno con doccia design di medie dimensioni con ante di vetro, ante bianche, doccia alcova, WC a due pezzi, piastrelle grigie, piastrelle di marmo, pareti bianche, pavimento in marmo, lavabo integrato, top in vetro, pavimento grigio, porta doccia a battente e top turchese
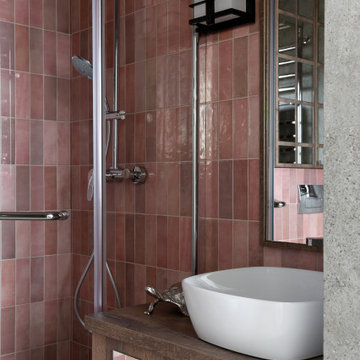
Ванная комната в квартире, небольшая, но вместительная. Выполнена в восточной стилистике, также как и остальные зоны квартиры.
Красивое ньюансное сочетание серого и розового создает уникальную гармонию, а детали выполненные из темного дерева дополняют ее.
Обилие зеркальных поверхностей помогает визуально расширить габариты комнаты.
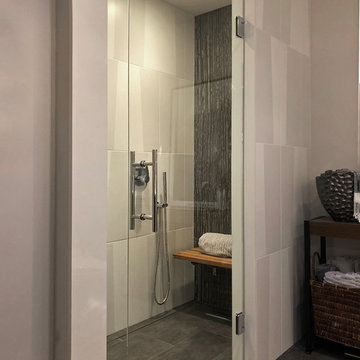
The owners didn’t want plain Jane. We changed the layout, moved walls, added a skylight and changed everything . This small space needed a broad visual footprint to feel open. everything was raised off the floor.; wall hung toilet, and cabinetry, even a floating seat in the shower. Mix of materials, glass front vanity, integrated glass counter top, stone tile and porcelain tiles. All give tit a modern sleek look. The sconces look like rock crystals next to the recessed medicine cabinet. The shower has a curbless entry and is generous in size and comfort with a folding bench and handy niche.
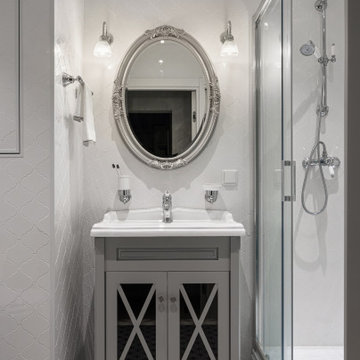
Маленькая совмещенная ванная в монохромных оттенках.
Esempio di una piccola stanza da bagno con doccia tradizionale con ante di vetro, ante grigie, doccia ad angolo, WC sospeso, piastrelle in ceramica, pareti bianche, pavimento con piastrelle in ceramica, lavabo da incasso, pavimento grigio e porta doccia scorrevole
Esempio di una piccola stanza da bagno con doccia tradizionale con ante di vetro, ante grigie, doccia ad angolo, WC sospeso, piastrelle in ceramica, pareti bianche, pavimento con piastrelle in ceramica, lavabo da incasso, pavimento grigio e porta doccia scorrevole
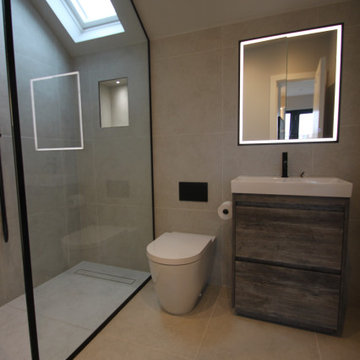
Esempio di una piccola stanza da bagno con doccia minimal con ante di vetro, ante grigie, doccia aperta, WC monopezzo, pareti grigie, pavimento con piastrelle in ceramica, lavabo integrato, top in legno, pavimento grigio e doccia aperta
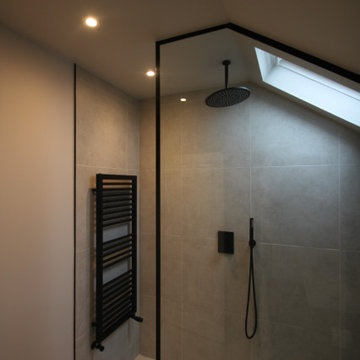
Immagine di una piccola stanza da bagno con doccia design con ante di vetro, ante grigie, doccia aperta, pareti grigie, pavimento con piastrelle in ceramica, lavabo integrato, top in legno, pavimento grigio, doccia aperta e WC monopezzo
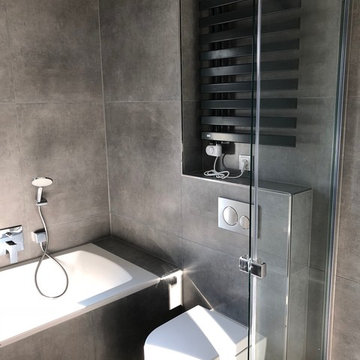
Dipl. - Ing. Architekt Theo Stecher
Foto di una stanza da bagno con doccia contemporanea di medie dimensioni con ante di vetro, ante bianche, vasca da incasso, doccia aperta, WC a due pezzi, piastrelle grigie, piastrelle in pietra, pareti grigie, pavimento in cementine, lavabo integrato, top in superficie solida, pavimento grigio, doccia aperta e top bianco
Foto di una stanza da bagno con doccia contemporanea di medie dimensioni con ante di vetro, ante bianche, vasca da incasso, doccia aperta, WC a due pezzi, piastrelle grigie, piastrelle in pietra, pareti grigie, pavimento in cementine, lavabo integrato, top in superficie solida, pavimento grigio, doccia aperta e top bianco
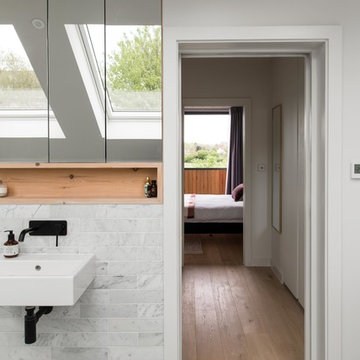
Idee per una stanza da bagno minimalista con ante di vetro, ante bianche, vasca da incasso, zona vasca/doccia separata, WC sospeso, piastrelle grigie, pareti grigie, pavimento in marmo, lavabo sospeso, top in marmo, pavimento grigio e doccia aperta
Bagni con ante di vetro e pavimento grigio - Foto e idee per arredare
7

