Bagni con ante di vetro e lavabo sospeso - Foto e idee per arredare
Filtra anche per:
Budget
Ordina per:Popolari oggi
1 - 20 di 492 foto
1 di 3

Immagine di una stanza da bagno moderna con ante di vetro, ante bianche, vasca da incasso, zona vasca/doccia separata, WC sospeso, piastrelle grigie, pareti grigie, pavimento in marmo, lavabo sospeso, top in marmo, pavimento grigio e doccia aperta

An award winning project to transform a two storey Victorian terrace house into a generous family home with the addition of both a side extension and loft conversion.
The side extension provides a light filled open plan kitchen/dining room under a glass roof and bi-folding doors gives level access to the south facing garden. A generous master bedroom with en-suite is housed in the converted loft. A fully glazed dormer provides the occupants with an abundance of daylight and uninterrupted views of the adjacent Wendell Park.
Winner of the third place prize in the New London Architecture 'Don't Move, Improve' Awards 2016
Photograph: Salt Productions

Jared Kuzia
Immagine di una piccola stanza da bagno padronale contemporanea con doccia a filo pavimento, WC a due pezzi, piastrelle di vetro, pareti bianche, pavimento in gres porcellanato, lavabo sospeso, top in vetro, ante di vetro, ante bianche, piastrelle verdi, pavimento bianco e porta doccia a battente
Immagine di una piccola stanza da bagno padronale contemporanea con doccia a filo pavimento, WC a due pezzi, piastrelle di vetro, pareti bianche, pavimento in gres porcellanato, lavabo sospeso, top in vetro, ante di vetro, ante bianche, piastrelle verdi, pavimento bianco e porta doccia a battente

photos by Pedro Marti
The owner’s of this apartment had been living in this large working artist’s loft in Tribeca since the 70’s when they occupied the vacated space that had previously been a factory warehouse. Since then the space had been adapted for the husband and wife, both artists, to house their studios as well as living quarters for their growing family. The private areas were previously separated from the studio with a series of custom partition walls. Now that their children had grown and left home they were interested in making some changes. The major change was to take over spaces that were the children’s bedrooms and incorporate them in a new larger open living/kitchen space. The previously enclosed kitchen was enlarged creating a long eat-in counter at the now opened wall that had divided off the living room. The kitchen cabinetry capitalizes on the full height of the space with extra storage at the tops for seldom used items. The overall industrial feel of the loft emphasized by the exposed electrical and plumbing that run below the concrete ceilings was supplemented by a grid of new ceiling fans and industrial spotlights. Antique bubble glass, vintage refrigerator hinges and latches were chosen to accent simple shaker panels on the new kitchen cabinetry, including on the integrated appliances. A unique red industrial wheel faucet was selected to go with the integral black granite farm sink. The white subway tile that pre-existed in the kitchen was continued throughout the enlarged area, previously terminating 5 feet off the ground, it was expanded in a contrasting herringbone pattern to the full 12 foot height of the ceilings. This same tile motif was also used within the updated bathroom on top of a concrete-like porcelain floor tile. The bathroom also features a large white porcelain laundry sink with industrial fittings and a vintage stainless steel medicine display cabinet. Similar vintage stainless steel cabinets are also used in the studio spaces for storage. And finally black iron plumbing pipe and fittings were used in the newly outfitted closets to create hanging storage and shelving to complement the overall industrial feel.
pedro marti
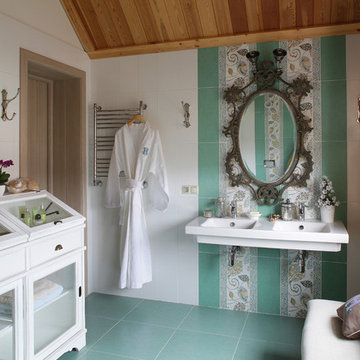
фото Надежда Серебрякова
Idee per una stanza da bagno country con lavabo sospeso, ante di vetro, ante bianche, piastrelle multicolore, piastrelle in ceramica, pareti multicolore e pavimento con piastrelle in ceramica
Idee per una stanza da bagno country con lavabo sospeso, ante di vetro, ante bianche, piastrelle multicolore, piastrelle in ceramica, pareti multicolore e pavimento con piastrelle in ceramica
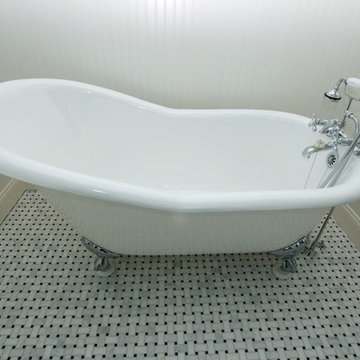
Esempio di una stanza da bagno con doccia vittoriana di medie dimensioni con vasca con piedi a zampa di leone, ante di vetro, WC a due pezzi, pareti blu, pavimento in linoleum e lavabo sospeso

В сан/узле использован крупноформатный керамогранит под дерево в сочетании с черным мрамором.
Foto di una piccola stanza da bagno con doccia tradizionale con ante di vetro, ante nere, doccia alcova, WC sospeso, piastrelle marroni, piastrelle in gres porcellanato, pareti marroni, pavimento in gres porcellanato, lavabo sospeso, top in vetro, pavimento nero, porta doccia a battente, top nero, toilette, un lavabo, mobile bagno sospeso e boiserie
Foto di una piccola stanza da bagno con doccia tradizionale con ante di vetro, ante nere, doccia alcova, WC sospeso, piastrelle marroni, piastrelle in gres porcellanato, pareti marroni, pavimento in gres porcellanato, lavabo sospeso, top in vetro, pavimento nero, porta doccia a battente, top nero, toilette, un lavabo, mobile bagno sospeso e boiserie
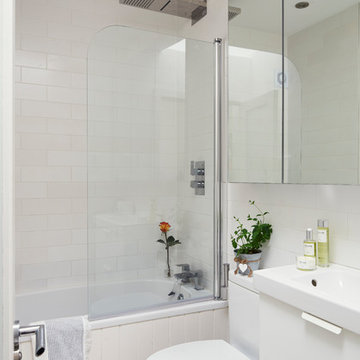
Philip Lauterbach
Idee per una stanza da bagno per bambini contemporanea con ante di vetro, ante bianche, vasca da incasso, vasca/doccia, WC monopezzo, pareti bianche, pavimento con piastrelle in ceramica, lavabo sospeso, pavimento bianco e porta doccia a battente
Idee per una stanza da bagno per bambini contemporanea con ante di vetro, ante bianche, vasca da incasso, vasca/doccia, WC monopezzo, pareti bianche, pavimento con piastrelle in ceramica, lavabo sospeso, pavimento bianco e porta doccia a battente
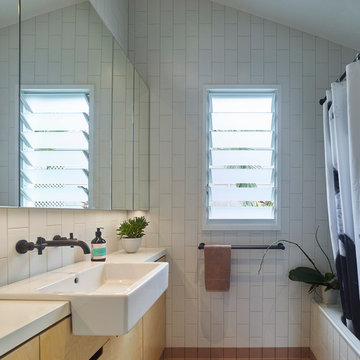
This kids bathroom is a playful bathroom with skirted tiled ceramic tiles and custom plywood cabinetry.
Immagine di una piccola stanza da bagno padronale design con ante di vetro, doccia aperta, WC monopezzo, piastrelle bianche, piastrelle in ceramica, pareti bianche, pavimento con piastrelle in ceramica, lavabo sospeso, top piastrellato, pavimento marrone e doccia aperta
Immagine di una piccola stanza da bagno padronale design con ante di vetro, doccia aperta, WC monopezzo, piastrelle bianche, piastrelle in ceramica, pareti bianche, pavimento con piastrelle in ceramica, lavabo sospeso, top piastrellato, pavimento marrone e doccia aperta

Edmunds Studios Photography
Haisma Design Co.
Idee per una grande stanza da bagno padronale design con ante di vetro, ante nere, vasca idromassaggio, doccia doppia, WC monopezzo, piastrelle nere, piastrelle in pietra, pareti beige, pavimento con piastrelle in ceramica, lavabo sospeso e top in vetro
Idee per una grande stanza da bagno padronale design con ante di vetro, ante nere, vasca idromassaggio, doccia doppia, WC monopezzo, piastrelle nere, piastrelle in pietra, pareti beige, pavimento con piastrelle in ceramica, lavabo sospeso e top in vetro

This family bathroom holds atmosphere and warmth created using different textures, ambient and feature lighting. Not only is it beautiful space but also quite functional. The shower hand hose was made long enough for our client to clean the bath area. A glass panel contains the wet-room area and also leaves the length of the room uninterrupted.
Thomas Cleary
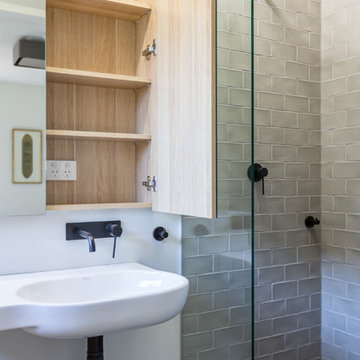
contemporary apartment
Esempio di una piccola stanza da bagno con doccia tradizionale con ante di vetro, ante in legno chiaro, doccia alcova, WC monopezzo, piastrelle grigie, piastrelle in ceramica, pareti bianche, pavimento in ardesia, lavabo sospeso, pavimento nero e doccia aperta
Esempio di una piccola stanza da bagno con doccia tradizionale con ante di vetro, ante in legno chiaro, doccia alcova, WC monopezzo, piastrelle grigie, piastrelle in ceramica, pareti bianche, pavimento in ardesia, lavabo sospeso, pavimento nero e doccia aperta
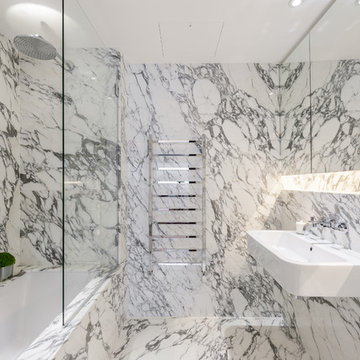
Design Box London
Ispirazione per una stanza da bagno padronale tradizionale di medie dimensioni con lavabo sospeso, ante di vetro, ante grigie, top in marmo, vasca sottopiano, vasca/doccia, WC monopezzo, piastrelle grigie, lastra di pietra, pareti bianche e pavimento in marmo
Ispirazione per una stanza da bagno padronale tradizionale di medie dimensioni con lavabo sospeso, ante di vetro, ante grigie, top in marmo, vasca sottopiano, vasca/doccia, WC monopezzo, piastrelle grigie, lastra di pietra, pareti bianche e pavimento in marmo
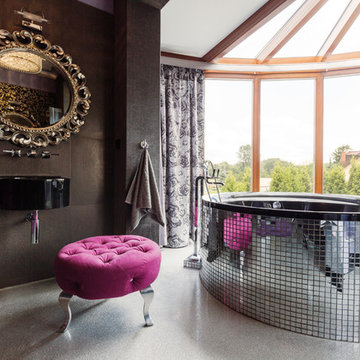
All it takes to feel like a star is stepping into this glamorous and spacious Hollywood Regency bathroom. The round jacuzzi bathtub is adorned with mirror mosaic tile, and placed alongside is a vibrant fuchsia velvet tufted ottoman, clearly meant for those who love the statement of luxury. Everything in this room speaks of distinction and class. From the bold dark walls, to the large ornate mirror, to the mirrored cabinets. Here, everything sparkles.
NS Designs, Pasadena, CA
http://nsdesignsonline.com
626-491-9411
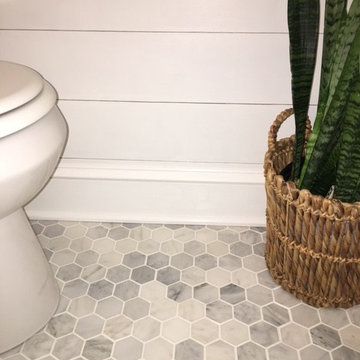
Vintage 1930's colonial gets a new shiplap powder room. After being completely gutted, a new Hampton Carrara tile floor was installed in a 2" hex pattern. Shiplap walls, new chair rail moulding, baseboard mouldings and a special little storage shelf were then installed. Original details were also preserved such as the beveled glass medicine cabinet and the tiny old sink was reglazed and reinstalled with new chrome spigot faucets and drainpipes. Walls are Gray Owl by Benjamin Moore.
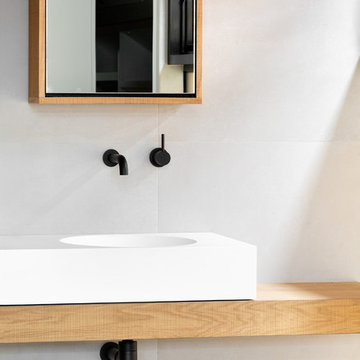
Photographed by Tom Roe
Idee per una piccola stanza da bagno con doccia contemporanea con ante di vetro, vasca freestanding, doccia aperta, pareti bianche, lavabo sospeso, top in legno, doccia aperta e top marrone
Idee per una piccola stanza da bagno con doccia contemporanea con ante di vetro, vasca freestanding, doccia aperta, pareti bianche, lavabo sospeso, top in legno, doccia aperta e top marrone
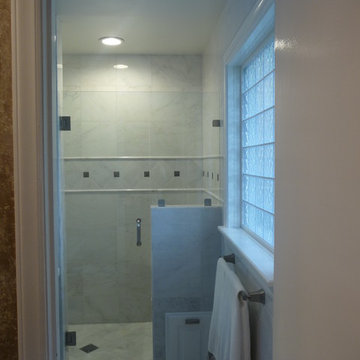
Designer: Michael McCrave
Photo: Michael McCrave
Idee per una piccola stanza da bagno padronale tradizionale con ante di vetro, ante bianche, doccia alcova, WC a due pezzi, piastrelle bianche, piastrelle di marmo, pareti bianche, pavimento in marmo, lavabo sospeso, pavimento bianco e porta doccia a battente
Idee per una piccola stanza da bagno padronale tradizionale con ante di vetro, ante bianche, doccia alcova, WC a due pezzi, piastrelle bianche, piastrelle di marmo, pareti bianche, pavimento in marmo, lavabo sospeso, pavimento bianco e porta doccia a battente
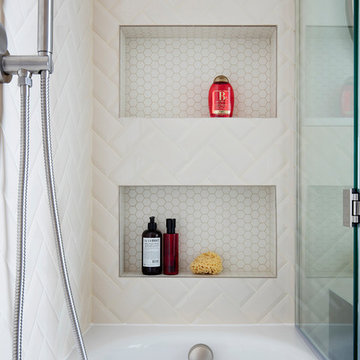
David Giles
Ispirazione per una stanza da bagno con doccia moderna di medie dimensioni con ante di vetro, ante marroni, vasca da incasso, doccia aperta, WC sospeso, piastrelle beige, pareti beige, lavabo sospeso e doccia aperta
Ispirazione per una stanza da bagno con doccia moderna di medie dimensioni con ante di vetro, ante marroni, vasca da incasso, doccia aperta, WC sospeso, piastrelle beige, pareti beige, lavabo sospeso e doccia aperta
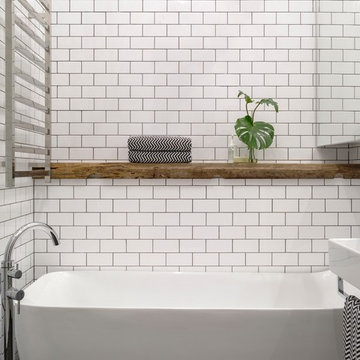
First floor addition, extension and internal renovation to Surry Hills terrace. Modern bathroom with subway tiles, black grout and black mosaic floor tiles.
Architect: Brcar Moroney
Photographer: Justin Alexander

Pink pop in the golden radiance of the brass bathroom - a mixture of unfinished sheet brass, flagstone flooring, chrome plumbing fixtures and tree stump makes for a shower glow like no other
Bagni con ante di vetro e lavabo sospeso - Foto e idee per arredare
1

