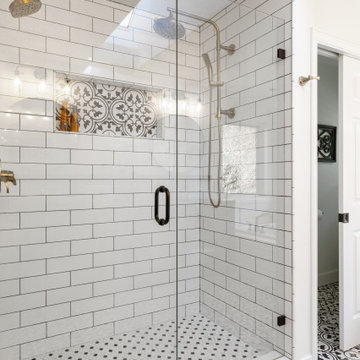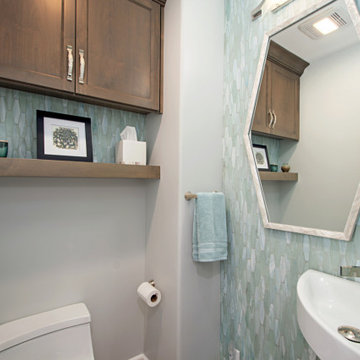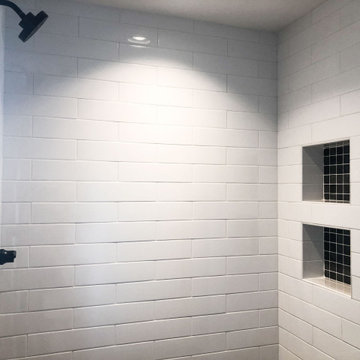Bagni con ante con riquadro incassato - Foto e idee per arredare
Filtra anche per:
Budget
Ordina per:Popolari oggi
1 - 20 di 58.676 foto
1 di 3

Ispirazione per una stanza da bagno padronale contemporanea di medie dimensioni con ante con riquadro incassato, ante grigie, doccia a filo pavimento, piastrelle blu, piastrelle in gres porcellanato, pareti bianche, pavimento in gres porcellanato, lavabo a bacinella, top piastrellato, pavimento bianco, porta doccia scorrevole, top bianco, un lavabo e mobile bagno sospeso

Renovation of 1960's bathroom in New York City. Dimensions, less than 5"-0" x 8'-0". Thassos marble subway tiles with Blue Celeste mosaic and slabs. Kohler shower head and sprays, Furniture Guild vanity, Toto faucet and toilet
Photo: Elizabeth Dooley

Photos by Holly Lepere
Idee per una grande stanza da bagno padronale stile marino con lavabo sottopiano, doccia ad angolo, pareti blu, pavimento in marmo, top in marmo, ante con riquadro incassato, ante grigie, vasca sottopiano, piastrelle bianche e piastrelle diamantate
Idee per una grande stanza da bagno padronale stile marino con lavabo sottopiano, doccia ad angolo, pareti blu, pavimento in marmo, top in marmo, ante con riquadro incassato, ante grigie, vasca sottopiano, piastrelle bianche e piastrelle diamantate

Download our free ebook, Creating the Ideal Kitchen. DOWNLOAD NOW
Our clients were in the market for an upgrade from builder grade in their Glen Ellyn bathroom! They came to us requesting a more spa like experience and a designer’s eye to create a more refined space.
A large steam shower, bench and rain head replaced a dated corner bathtub. In addition, we added heated floors for those cool Chicago months and several storage niches and built-in cabinets to keep extra towels and toiletries out of sight. The use of circles in the tile, cabinetry and new window in the shower give this primary bath the character it was lacking, while lowering and modifying the unevenly vaulted ceiling created symmetry in the space. The end result is a large luxurious spa shower, more storage space and improvements to the overall comfort of the room. A nice upgrade from the existing builder grade space!
Photography by @margaretrajic
Photo stylist @brandidevers
Do you have an older home that has great bones but needs an upgrade? Contact us here to see how we can help!

This bathroom has a beach theme going through it. Porcelain tile on the floor and white cabinetry make this space look luxurious and spa like! Photos by Preview First.

Pixie Interiors
Foto di una stanza da bagno con doccia industriale di medie dimensioni con doccia alcova, WC monopezzo, piastrelle grigie, pavimento in cementine, doccia aperta, ante nere, pareti nere, lavabo integrato, top in superficie solida, pavimento nero, top bianco, piastrelle diamantate e ante con riquadro incassato
Foto di una stanza da bagno con doccia industriale di medie dimensioni con doccia alcova, WC monopezzo, piastrelle grigie, pavimento in cementine, doccia aperta, ante nere, pareti nere, lavabo integrato, top in superficie solida, pavimento nero, top bianco, piastrelle diamantate e ante con riquadro incassato

Our clients called us wanting to not only update their master bathroom but to specifically make it more functional. She had just had knee surgery, so taking a shower wasn’t easy. They wanted to remove the tub and enlarge the shower, as much as possible, and add a bench. She really wanted a seated makeup vanity area, too. They wanted to replace all vanity cabinets making them one height, and possibly add tower storage. With the current layout, they felt that there were too many doors, so we discussed possibly using a barn door to the bedroom.
We removed the large oval bathtub and expanded the shower, with an added bench. She got her seated makeup vanity and it’s placed between the shower and the window, right where she wanted it by the natural light. A tilting oval mirror sits above the makeup vanity flanked with Pottery Barn “Hayden” brushed nickel vanity lights. A lit swing arm makeup mirror was installed, making for a perfect makeup vanity! New taller Shiloh “Eclipse” bathroom cabinets painted in Polar with Slate highlights were installed (all at one height), with Kohler “Caxton” square double sinks. Two large beautiful mirrors are hung above each sink, again, flanked with Pottery Barn “Hayden” brushed nickel vanity lights on either side. Beautiful Quartzmasters Polished Calacutta Borghini countertops were installed on both vanities, as well as the shower bench top and shower wall cap.
Carrara Valentino basketweave mosaic marble tiles was installed on the shower floor and the back of the niches, while Heirloom Clay 3x9 tile was installed on the shower walls. A Delta Shower System was installed with both a hand held shower and a rainshower. The linen closet that used to have a standard door opening into the middle of the bathroom is now storage cabinets, with the classic Restoration Hardware “Campaign” pulls on the drawers and doors. A beautiful Birch forest gray 6”x 36” floor tile, laid in a random offset pattern was installed for an updated look on the floor. New glass paneled doors were installed to the closet and the water closet, matching the barn door. A gorgeous Shades of Light 20” “Pyramid Crystals” chandelier was hung in the center of the bathroom to top it all off!
The bedroom was painted a soothing Magnetic Gray and a classic updated Capital Lighting “Harlow” Chandelier was hung for an updated look.
We were able to meet all of our clients needs by removing the tub, enlarging the shower, installing the seated makeup vanity, by the natural light, right were she wanted it and by installing a beautiful barn door between the bathroom from the bedroom! Not only is it beautiful, but it’s more functional for them now and they love it!
Design/Remodel by Hatfield Builders & Remodelers | Photography by Versatile Imaging

Transitional Master Bathroom Remodel
Idee per una stanza da bagno con doccia tradizionale di medie dimensioni con ante con riquadro incassato, ante in legno bruno, doccia alcova, WC a due pezzi, piastrelle grigie, piastrelle in gres porcellanato, pareti grigie, pavimento in gres porcellanato, lavabo sottopiano, top in marmo, pavimento grigio, porta doccia scorrevole e top bianco
Idee per una stanza da bagno con doccia tradizionale di medie dimensioni con ante con riquadro incassato, ante in legno bruno, doccia alcova, WC a due pezzi, piastrelle grigie, piastrelle in gres porcellanato, pareti grigie, pavimento in gres porcellanato, lavabo sottopiano, top in marmo, pavimento grigio, porta doccia scorrevole e top bianco

Ispirazione per una stanza da bagno padronale chic di medie dimensioni con ante con riquadro incassato, ante bianche, vasca da incasso, vasca/doccia, WC a due pezzi, piastrelle bianche, piastrelle in gres porcellanato, parquet chiaro, lavabo da incasso, top in saponaria, pavimento beige, doccia con tenda e pareti grigie

Foto di una grande stanza da bagno padronale classica con ante con riquadro incassato, ante grigie, vasca freestanding, doccia alcova, piastrelle grigie, piastrelle bianche, piastrelle in pietra, pareti grigie, pavimento in marmo, lavabo sottopiano e top in superficie solida

Nadia Gottfried
Foto di una stanza da bagno padronale contemporanea con ante con riquadro incassato, doccia doppia, piastrelle grigie, piastrelle di ciottoli, pareti bianche, pavimento in gres porcellanato, top in marmo e lavabo sottopiano
Foto di una stanza da bagno padronale contemporanea con ante con riquadro incassato, doccia doppia, piastrelle grigie, piastrelle di ciottoli, pareti bianche, pavimento in gres porcellanato, top in marmo e lavabo sottopiano

Esempio di una grande stanza da bagno padronale chic con ante con riquadro incassato, ante marroni, vasca freestanding, doccia aperta, piastrelle bianche, piastrelle in ceramica, pareti grigie, pavimento in gres porcellanato, lavabo sottopiano, top in quarzite, pavimento beige, porta doccia a battente, top bianco, due lavabi e mobile bagno incassato

Project completed by Reka Jemmott, Jemm Interiors desgn firm, which serves Sandy Springs, Alpharetta, Johns Creek, Buckhead, Cumming, Roswell, Brookhaven and Atlanta areas.

Double vanity and free standing large soaking tub by Signature hardware
Ispirazione per una grande stanza da bagno padronale costiera con pareti in perlinato, ante con riquadro incassato, ante marroni, vasca freestanding, doccia alcova, piastrelle nere, piastrelle in gres porcellanato, pavimento in gres porcellanato, lavabo sottopiano, top in quarzo composito, pavimento nero, porta doccia a battente, top bianco, due lavabi, mobile bagno incassato e soffitto a volta
Ispirazione per una grande stanza da bagno padronale costiera con pareti in perlinato, ante con riquadro incassato, ante marroni, vasca freestanding, doccia alcova, piastrelle nere, piastrelle in gres porcellanato, pavimento in gres porcellanato, lavabo sottopiano, top in quarzo composito, pavimento nero, porta doccia a battente, top bianco, due lavabi, mobile bagno incassato e soffitto a volta

Idee per una grande stanza da bagno padronale classica con ante con riquadro incassato, ante grigie, vasca da incasso, doccia doppia, WC a due pezzi, piastrelle bianche, piastrelle di marmo, pareti grigie, pavimento in marmo, lavabo sottopiano, top in quarzo composito, pavimento bianco, porta doccia a battente, top bianco, panca da doccia, due lavabi, mobile bagno incassato e carta da parati

The master bathroom remodel features a mix of black and white tile. In the shower, a variety of tiles are used.
Idee per una piccola stanza da bagno con doccia chic con ante con riquadro incassato, ante in legno scuro, vasca da incasso, doccia aperta, WC a due pezzi, piastrelle grigie, piastrelle in gres porcellanato, pareti grigie, pavimento in gres porcellanato, lavabo sottopiano, top in quarzo composito, pavimento nero, doccia aperta, top grigio, toilette e due lavabi
Idee per una piccola stanza da bagno con doccia chic con ante con riquadro incassato, ante in legno scuro, vasca da incasso, doccia aperta, WC a due pezzi, piastrelle grigie, piastrelle in gres porcellanato, pareti grigie, pavimento in gres porcellanato, lavabo sottopiano, top in quarzo composito, pavimento nero, doccia aperta, top grigio, toilette e due lavabi

The master bathroom remodel features a new wood vanity, round mirrors, white subway tile with dark grout, and patterned black and white floor tile. Patterned tile is used for the shower niche.

Foto di una piccola stanza da bagno stile marinaro con ante con riquadro incassato, ante in legno scuro, piastrelle blu, piastrelle di vetro, pareti grigie, parquet chiaro, pavimento marrone, un lavabo e mobile bagno sospeso

Dreamy master Shower cozy hideaway for a quiet soak.
Immagine di una stanza da bagno padronale country di medie dimensioni con ante con riquadro incassato, ante in legno chiaro, vasca freestanding, doccia alcova, WC a due pezzi, piastrelle diamantate, pareti bianche, pavimento in gres porcellanato, lavabo integrato, top in marmo, pavimento nero, porta doccia a battente, top bianco e pistrelle in bianco e nero
Immagine di una stanza da bagno padronale country di medie dimensioni con ante con riquadro incassato, ante in legno chiaro, vasca freestanding, doccia alcova, WC a due pezzi, piastrelle diamantate, pareti bianche, pavimento in gres porcellanato, lavabo integrato, top in marmo, pavimento nero, porta doccia a battente, top bianco e pistrelle in bianco e nero

Bathroom Remodel in Dune Road, Bethany Beach DE - Bathroom with Light Gray Subway Wall Tiles
Esempio di una piccola stanza da bagno con doccia stile marino con ante con riquadro incassato, ante bianche, vasca ad alcova, vasca/doccia, WC a due pezzi, piastrelle grigie, piastrelle diamantate, pareti bianche, lavabo sottopiano, top in granito, porta doccia scorrevole e top bianco
Esempio di una piccola stanza da bagno con doccia stile marino con ante con riquadro incassato, ante bianche, vasca ad alcova, vasca/doccia, WC a due pezzi, piastrelle grigie, piastrelle diamantate, pareti bianche, lavabo sottopiano, top in granito, porta doccia scorrevole e top bianco
Bagni con ante con riquadro incassato - Foto e idee per arredare
1

