Bagni con ante con riquadro incassato - Foto e idee per arredare
Filtra anche per:
Budget
Ordina per:Popolari oggi
41 - 60 di 84.239 foto
1 di 3

Renovated bathroom "After" photo of a gut renovation of a 1960's apartment on Central Park West, New York
Photo: Elizabeth Dooley
Ispirazione per una piccola stanza da bagno con doccia tradizionale con ante con riquadro incassato, ante bianche, vasca ad alcova, vasca/doccia, piastrelle grigie, piastrelle in pietra, pareti grigie, pavimento con piastrelle a mosaico e lavabo a colonna
Ispirazione per una piccola stanza da bagno con doccia tradizionale con ante con riquadro incassato, ante bianche, vasca ad alcova, vasca/doccia, piastrelle grigie, piastrelle in pietra, pareti grigie, pavimento con piastrelle a mosaico e lavabo a colonna

Julie Mifsud Interior Design
www.juliemifsuddesign.com/
Immagine di una stanza da bagno classica con ante con riquadro incassato, ante bianche, vasca freestanding, piastrelle grigie e pareti grigie
Immagine di una stanza da bagno classica con ante con riquadro incassato, ante bianche, vasca freestanding, piastrelle grigie e pareti grigie

This Powell, Ohio Bathroom design was created by Senior Bathroom Designer Jim Deen of Dream Baths by Kitchen Kraft. Pictures by John Evans
Immagine di una grande stanza da bagno padronale chic con lavabo sottopiano, ante bianche, top in marmo, piastrelle grigie, piastrelle in pietra, pareti grigie, pavimento in marmo e ante con riquadro incassato
Immagine di una grande stanza da bagno padronale chic con lavabo sottopiano, ante bianche, top in marmo, piastrelle grigie, piastrelle in pietra, pareti grigie, pavimento in marmo e ante con riquadro incassato

Photos by Holly Lepere
Ispirazione per una grande stanza da bagno padronale stile marino con lavabo sottopiano, ante grigie, vasca sottopiano, doccia ad angolo, piastrelle bianche, piastrelle diamantate, pareti blu, top in marmo, ante con riquadro incassato, pavimento in marmo e panca da doccia
Ispirazione per una grande stanza da bagno padronale stile marino con lavabo sottopiano, ante grigie, vasca sottopiano, doccia ad angolo, piastrelle bianche, piastrelle diamantate, pareti blu, top in marmo, ante con riquadro incassato, pavimento in marmo e panca da doccia

Immagine di un bagno di servizio tradizionale di medie dimensioni con ante con riquadro incassato, ante bianche, WC monopezzo, pareti grigie, lavabo sottopiano e top in granito
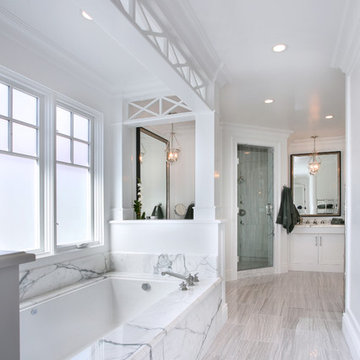
Immagine di una stanza da bagno padronale costiera di medie dimensioni con ante bianche, top in marmo, pareti bianche, ante con riquadro incassato, vasca sottopiano, doccia alcova, piastrelle bianche, piastrelle di marmo, pavimento in gres porcellanato, lavabo sottopiano, pavimento grigio e porta doccia a battente

Waynesboro master bath renovation in Houston, Texas. This is a small 5'x12' bathroom that we were able to squeeze a lot of nice features into. When dealing with a very small vanity top, using a wall mounted faucet frees up your counter space. The use of large 24x24 tiles in the small shower cuts down on the busyness of grout lines and gives a larger scale to the small space. The wall behind the commode is shared with another bath and is actually 8" deep, so we boxed out that space and have a very deep storage cabinet that looks shallow from the outside. A large sheet glass mirror mounted with standoffs also helps the space to feel larger.
Granite: Brown Sucuri 3cm
Vanity: Stained mahogany, custom made by our carpenter
Wall Tile: Emser Paladino Albanelle 24x24
Floor Tile: Emser Perspective Gray 12x24
Accent Tile: Emser Silver Marble Mini Offset
Liner Tile: Emser Silver Cigaro 1x12
Wall Paint Color: Sherwin Williams Oyster Bay
Trim Paint Color: Sherwin Williams Alabaster
Plumbing Fixtures: Danze
Lighting: Kenroy Home Margot Mini Pendants
Toilet: American Standard Champion 4
All Photos by Curtis Lawson

Photo by Rod Foster
Idee per una stanza da bagno padronale chic di medie dimensioni con ante con riquadro incassato, ante grigie, vasca freestanding, doccia alcova, piastrelle grigie, pareti bianche, parquet chiaro, lavabo sottopiano, piastrelle di marmo, top in marmo, pavimento beige e porta doccia a battente
Idee per una stanza da bagno padronale chic di medie dimensioni con ante con riquadro incassato, ante grigie, vasca freestanding, doccia alcova, piastrelle grigie, pareti bianche, parquet chiaro, lavabo sottopiano, piastrelle di marmo, top in marmo, pavimento beige e porta doccia a battente
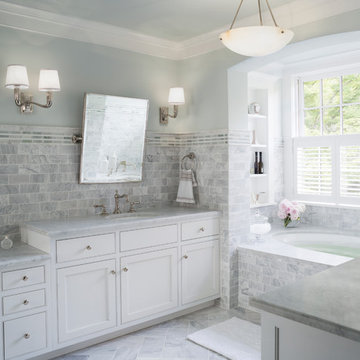
Ispirazione per una stanza da bagno country con lavabo sottopiano, ante con riquadro incassato, ante bianche, vasca ad alcova e piastrelle grigie
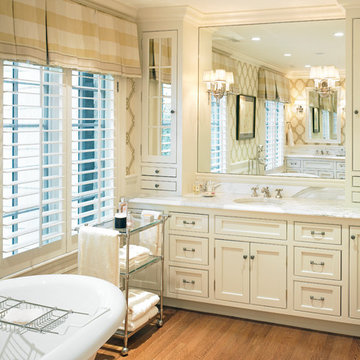
Foto di una stanza da bagno padronale tradizionale di medie dimensioni con vasca freestanding, lavabo sottopiano, ante bianche, top in marmo, pareti bianche, pavimento in legno massello medio e ante con riquadro incassato

Alder cabinets with an Antique Cherry stain and Carrara marble countertops and backsplash ledge.
Foto di una piccola stanza da bagno con doccia tradizionale con ante con riquadro incassato, ante in legno bruno, doccia alcova, WC monopezzo, piastrelle blu, piastrelle in ceramica, pareti blu, pavimento con piastrelle in ceramica, top in marmo, pavimento bianco, porta doccia a battente, top bianco, un lavabo, mobile bagno incassato, carta da parati e lavabo sottopiano
Foto di una piccola stanza da bagno con doccia tradizionale con ante con riquadro incassato, ante in legno bruno, doccia alcova, WC monopezzo, piastrelle blu, piastrelle in ceramica, pareti blu, pavimento con piastrelle in ceramica, top in marmo, pavimento bianco, porta doccia a battente, top bianco, un lavabo, mobile bagno incassato, carta da parati e lavabo sottopiano

Immagine di una stanza da bagno padronale classica di medie dimensioni con ante con riquadro incassato, ante in legno chiaro, vasca freestanding, piastrelle di marmo, pavimento in marmo, lavabo sottopiano, top in marmo, pavimento bianco, doccia aperta, top bianco, due lavabi e mobile bagno incassato

These bathroom renovations unfold a story of renewal, where once-quaint bathrooms are now super spacious, with no shortage of storage solutions, and distinctive tile designs for a touch of contemporary opulence. With an emphasis on modernity, these revamped bathrooms are the perfect place to get ready in the morning, enjoy a luxurious self-care moment, and unwind in the evenings!
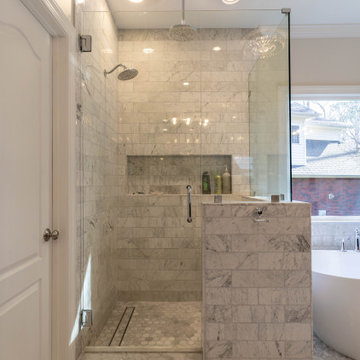
These bathroom renovations unfold a story of renewal, where once-quaint bathrooms are now super spacious, with no shortage of storage solutions, and distinctive tile designs for a touch of contemporary opulence. With an emphasis on modernity, these revamped bathrooms are the perfect place to get ready in the morning, enjoy a luxurious self-care moment, and unwind in the evenings!

This complete bathroom remodel includes a tray ceiling, custom light gray oak double vanity, shower with built-in seat and niche, frameless shower doors, a marble focal wall, led mirrors, white quartz, a toto toilet, brass and lux gold finishes, and porcelain tile.
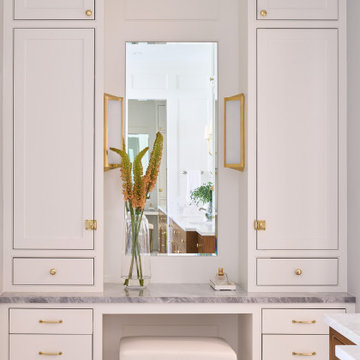
Ispirazione per una piccola stanza da bagno padronale classica con ante con riquadro incassato, ante bianche, pareti bianche e mobile bagno incassato

Polished nickel shines on the hardware, faucets, and fixtures with subtle ribbing adding texture. The airy lightness of the primary bath is counterbalanced by the black metal framing around mirrors, light sconces, and shower doors.

Weather House is a bespoke home for a young, nature-loving family on a quintessentially compact Northcote block.
Our clients Claire and Brent cherished the character of their century-old worker's cottage but required more considered space and flexibility in their home. Claire and Brent are camping enthusiasts, and in response their house is a love letter to the outdoors: a rich, durable environment infused with the grounded ambience of being in nature.
From the street, the dark cladding of the sensitive rear extension echoes the existing cottage!s roofline, becoming a subtle shadow of the original house in both form and tone. As you move through the home, the double-height extension invites the climate and native landscaping inside at every turn. The light-bathed lounge, dining room and kitchen are anchored around, and seamlessly connected to, a versatile outdoor living area. A double-sided fireplace embedded into the house’s rear wall brings warmth and ambience to the lounge, and inspires a campfire atmosphere in the back yard.
Championing tactility and durability, the material palette features polished concrete floors, blackbutt timber joinery and concrete brick walls. Peach and sage tones are employed as accents throughout the lower level, and amplified upstairs where sage forms the tonal base for the moody main bedroom. An adjacent private deck creates an additional tether to the outdoors, and houses planters and trellises that will decorate the home’s exterior with greenery.
From the tactile and textured finishes of the interior to the surrounding Australian native garden that you just want to touch, the house encapsulates the feeling of being part of the outdoors; like Claire and Brent are camping at home. It is a tribute to Mother Nature, Weather House’s muse.

Ispirazione per una grande stanza da bagno padronale tradizionale con ante con riquadro incassato, ante marroni, vasca freestanding, doccia aperta, piastrelle bianche, piastrelle in ceramica, pareti grigie, pavimento in gres porcellanato, lavabo sottopiano, top in quarzite, pavimento beige, porta doccia a battente, top bianco, due lavabi e mobile bagno incassato

Modern farmhouse bathroom featuring mosaic tile flooring, wood vanity, two sinks, black countertops, black faucets, subway tile shower, and shiplap walls.
Bagni con ante con riquadro incassato - Foto e idee per arredare
3

