Bagni con ante con riquadro incassato e vasca sottopiano - Foto e idee per arredare
Ordina per:Popolari oggi
101 - 120 di 2.525 foto
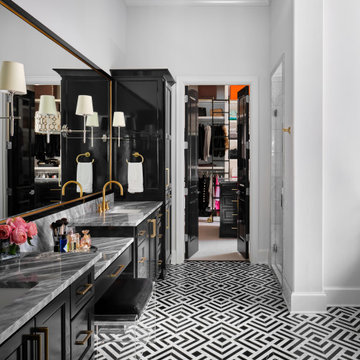
We painted the cabinets and tub surround in this luxurious master bath in a high-gloss black lacquer tinted to Sherwin Williams "Tricorn Black".
Foto di una grande stanza da bagno padronale con ante con riquadro incassato, ante nere, vasca sottopiano, pareti bianche, pavimento in gres porcellanato, lavabo sottopiano, top in marmo, due lavabi e mobile bagno incassato
Foto di una grande stanza da bagno padronale con ante con riquadro incassato, ante nere, vasca sottopiano, pareti bianche, pavimento in gres porcellanato, lavabo sottopiano, top in marmo, due lavabi e mobile bagno incassato
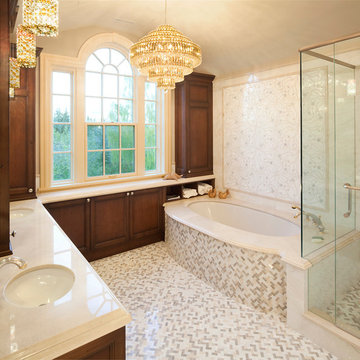
Idee per una grande stanza da bagno padronale chic con ante con riquadro incassato, ante in legno scuro, vasca sottopiano, doccia ad angolo, WC a due pezzi, pareti beige e lavabo sottopiano
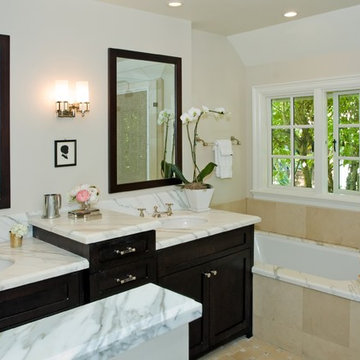
Ispirazione per una stanza da bagno classica con lavabo sottopiano, ante con riquadro incassato, ante in legno bruno, vasca sottopiano, doccia a filo pavimento e piastrelle beige
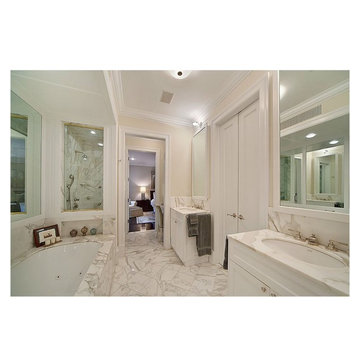
The Master Bathroom within this NYC apartment renovation.
Esempio di una stanza da bagno chic con lavabo sottopiano, ante con riquadro incassato, ante bianche, top in marmo, vasca sottopiano, doccia ad angolo e piastrelle in pietra
Esempio di una stanza da bagno chic con lavabo sottopiano, ante con riquadro incassato, ante bianche, top in marmo, vasca sottopiano, doccia ad angolo e piastrelle in pietra
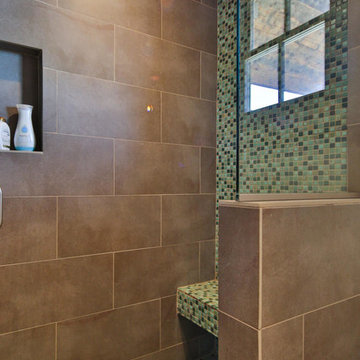
Immagine di una grande stanza da bagno padronale minimal con ante con riquadro incassato, ante con finitura invecchiata, vasca sottopiano, piastrelle grigie, piastrelle in pietra, pareti grigie, pavimento con piastrelle in ceramica, lavabo sottopiano, top in saponaria e doccia aperta
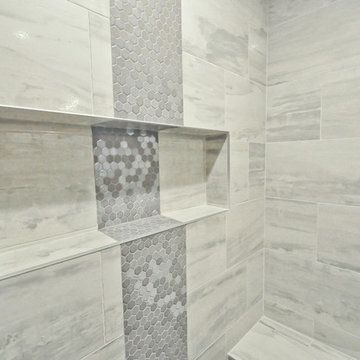
Nicole Reid Photography
Foto di una stanza da bagno padronale design con lavabo da incasso, ante con riquadro incassato, ante in legno bruno, top in quarzite, vasca sottopiano, doccia alcova, WC monopezzo, piastrelle grigie, piastrelle in ceramica, pareti grigie, pavimento con piastrelle in ceramica, pavimento grigio e porta doccia a battente
Foto di una stanza da bagno padronale design con lavabo da incasso, ante con riquadro incassato, ante in legno bruno, top in quarzite, vasca sottopiano, doccia alcova, WC monopezzo, piastrelle grigie, piastrelle in ceramica, pareti grigie, pavimento con piastrelle in ceramica, pavimento grigio e porta doccia a battente
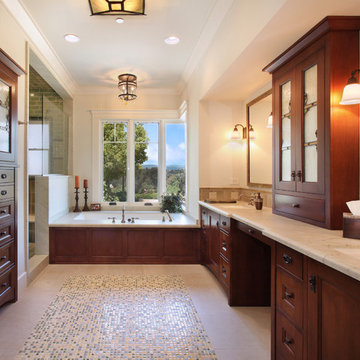
Jeri Koegel
Esempio di una grande stanza da bagno padronale american style con lavabo sottopiano, ante con riquadro incassato, ante in legno bruno, doccia alcova, piastrelle beige, piastrelle a mosaico, pareti beige, pavimento con piastrelle in ceramica, vasca sottopiano, top in quarzite, pavimento beige e porta doccia a battente
Esempio di una grande stanza da bagno padronale american style con lavabo sottopiano, ante con riquadro incassato, ante in legno bruno, doccia alcova, piastrelle beige, piastrelle a mosaico, pareti beige, pavimento con piastrelle in ceramica, vasca sottopiano, top in quarzite, pavimento beige e porta doccia a battente
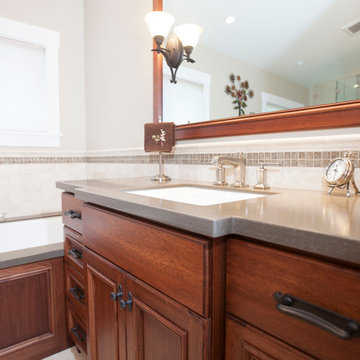
photos by www.nicholaswray.com
Immagine di una piccola stanza da bagno padronale chic con ante con riquadro incassato, ante in legno bruno, vasca sottopiano, doccia ad angolo, piastrelle beige, piastrelle in travertino, pareti beige, pavimento in travertino, lavabo sottopiano, top in superficie solida, pavimento beige e porta doccia a battente
Immagine di una piccola stanza da bagno padronale chic con ante con riquadro incassato, ante in legno bruno, vasca sottopiano, doccia ad angolo, piastrelle beige, piastrelle in travertino, pareti beige, pavimento in travertino, lavabo sottopiano, top in superficie solida, pavimento beige e porta doccia a battente
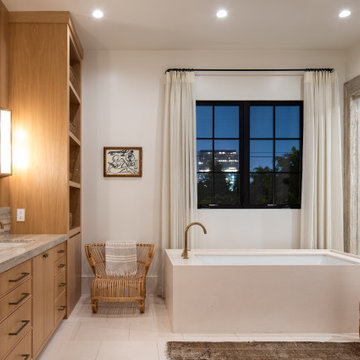
Foto di una stanza da bagno padronale minimal con ante con riquadro incassato, ante in legno scuro, vasca sottopiano, doccia alcova, piastrelle di marmo, pareti bianche, lavabo sottopiano, top in marmo, pavimento bianco, porta doccia a battente, top multicolore, due lavabi e mobile bagno incassato
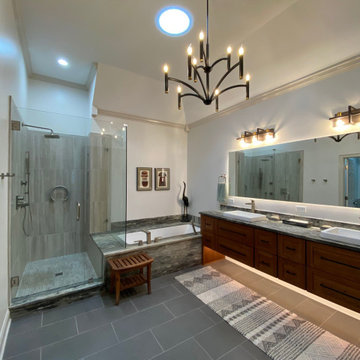
Cabinets: Harmony Cherry in pheasant
Tub: MTI Andrea 8 undermount
Fixtures: Delta Ara in SS
Granite: Sequoia Grey
Hardware: Signature hardware Stanton pull
Lobby tile; 12" x 24" Aventis velvet
Walls: Daltile Aro9
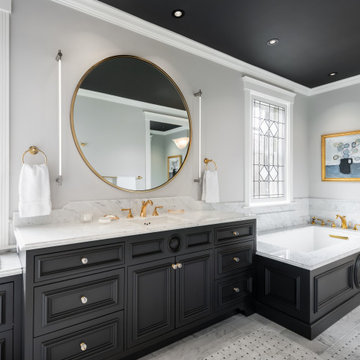
Foto di un'ampia stanza da bagno padronale tradizionale con ante nere, vasca sottopiano, piastrelle grigie, pareti grigie, pavimento in gres porcellanato, lavabo sottopiano, pavimento grigio, top grigio, un lavabo, mobile bagno incassato e ante con riquadro incassato
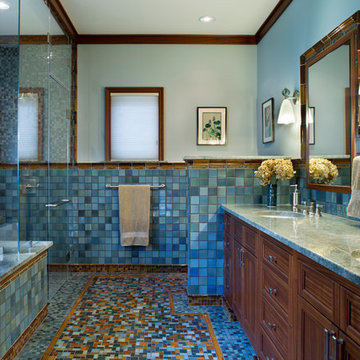
David Dietrich
Immagine di una stanza da bagno american style con ante con riquadro incassato, ante in legno bruno, vasca sottopiano, doccia alcova, piastrelle blu, piastrelle in ceramica, pareti beige e pavimento con piastrelle in ceramica
Immagine di una stanza da bagno american style con ante con riquadro incassato, ante in legno bruno, vasca sottopiano, doccia alcova, piastrelle blu, piastrelle in ceramica, pareti beige e pavimento con piastrelle in ceramica
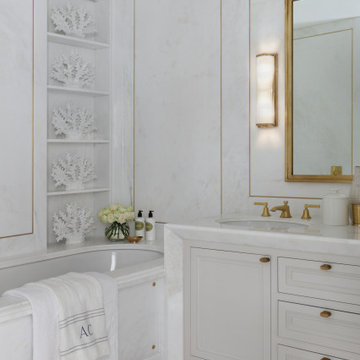
Idee per una stanza da bagno padronale classica di medie dimensioni con ante con riquadro incassato, ante grigie, vasca sottopiano, piastrelle grigie, piastrelle in gres porcellanato, pavimento in gres porcellanato, lavabo sottopiano, pavimento grigio, top bianco, nicchia, due lavabi e mobile bagno incassato
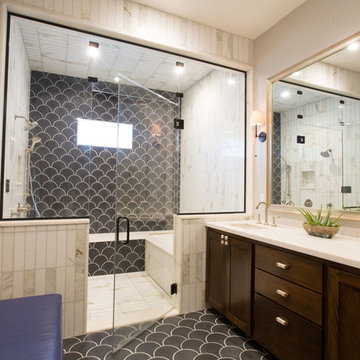
Esempio di una grande stanza da bagno padronale tradizionale con ante con riquadro incassato, ante in legno bruno, vasca sottopiano, doccia doppia, piastrelle grigie, piastrelle di cemento, pareti grigie, pavimento in cementine, lavabo sottopiano e top in marmo
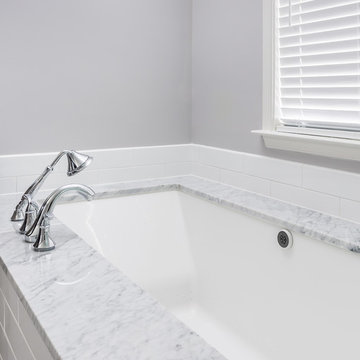
Soak the day away in the Air Massage Bathtub by Kohler in this beautiful master bathroom by KBF by Audi Contractors. Like the homeowners, you'll never want to leave this bathroom
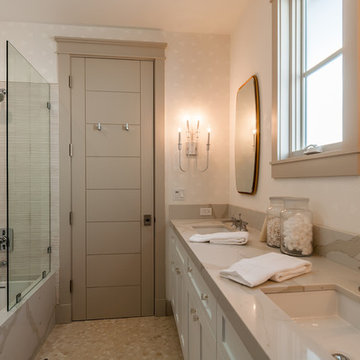
Kim Pritchard
Immagine di una stanza da bagno tradizionale con ante con riquadro incassato, ante bianche, vasca sottopiano, vasca/doccia, pareti beige, pavimento con piastrelle di ciottoli, lavabo sottopiano, pavimento beige e doccia aperta
Immagine di una stanza da bagno tradizionale con ante con riquadro incassato, ante bianche, vasca sottopiano, vasca/doccia, pareti beige, pavimento con piastrelle di ciottoli, lavabo sottopiano, pavimento beige e doccia aperta
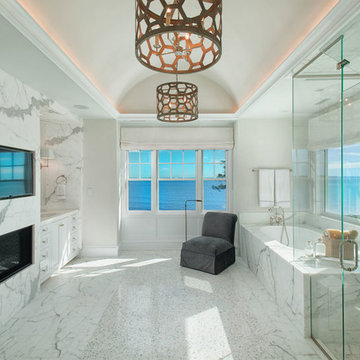
Esempio di una grande stanza da bagno padronale costiera con ante con riquadro incassato, ante bianche, vasca sottopiano, piastrelle bianche, pareti bianche, pavimento bianco, porta doccia a battente, piastrelle di marmo, pavimento con piastrelle a mosaico, lavabo sottopiano, top in marmo e top bianco

We were excited when the homeowners of this project approached us to help them with their whole house remodel as this is a historic preservation project. The historical society has approved this remodel. As part of that distinction we had to honor the original look of the home; keeping the façade updated but intact. For example the doors and windows are new but they were made as replicas to the originals. The homeowners were relocating from the Inland Empire to be closer to their daughter and grandchildren. One of their requests was additional living space. In order to achieve this we added a second story to the home while ensuring that it was in character with the original structure. The interior of the home is all new. It features all new plumbing, electrical and HVAC. Although the home is a Spanish Revival the homeowners style on the interior of the home is very traditional. The project features a home gym as it is important to the homeowners to stay healthy and fit. The kitchen / great room was designed so that the homewoners could spend time with their daughter and her children. The home features two master bedroom suites. One is upstairs and the other one is down stairs. The homeowners prefer to use the downstairs version as they are not forced to use the stairs. They have left the upstairs master suite as a guest suite.
Enjoy some of the before and after images of this project:
http://www.houzz.com/discussions/3549200/old-garage-office-turned-gym-in-los-angeles
http://www.houzz.com/discussions/3558821/la-face-lift-for-the-patio
http://www.houzz.com/discussions/3569717/la-kitchen-remodel
http://www.houzz.com/discussions/3579013/los-angeles-entry-hall
http://www.houzz.com/discussions/3592549/exterior-shots-of-a-whole-house-remodel-in-la
http://www.houzz.com/discussions/3607481/living-dining-rooms-become-a-library-and-formal-dining-room-in-la
http://www.houzz.com/discussions/3628842/bathroom-makeover-in-los-angeles-ca
http://www.houzz.com/discussions/3640770/sweet-dreams-la-bedroom-remodels
Exterior: Approved by the historical society as a Spanish Revival, the second story of this home was an addition. All of the windows and doors were replicated to match the original styling of the house. The roof is a combination of Gable and Hip and is made of red clay tile. The arched door and windows are typical of Spanish Revival. The home also features a Juliette Balcony and window.
Library / Living Room: The library offers Pocket Doors and custom bookcases.
Powder Room: This powder room has a black toilet and Herringbone travertine.
Kitchen: This kitchen was designed for someone who likes to cook! It features a Pot Filler, a peninsula and an island, a prep sink in the island, and cookbook storage on the end of the peninsula. The homeowners opted for a mix of stainless and paneled appliances. Although they have a formal dining room they wanted a casual breakfast area to enjoy informal meals with their grandchildren. The kitchen also utilizes a mix of recessed lighting and pendant lights. A wine refrigerator and outlets conveniently located on the island and around the backsplash are the modern updates that were important to the homeowners.
Master bath: The master bath enjoys both a soaking tub and a large shower with body sprayers and hand held. For privacy, the bidet was placed in a water closet next to the shower. There is plenty of counter space in this bathroom which even includes a makeup table.
Staircase: The staircase features a decorative niche
Upstairs master suite: The upstairs master suite features the Juliette balcony
Outside: Wanting to take advantage of southern California living the homeowners requested an outdoor kitchen complete with retractable awning. The fountain and lounging furniture keep it light.
Home gym: This gym comes completed with rubberized floor covering and dedicated bathroom. It also features its own HVAC system and wall mounted TV.
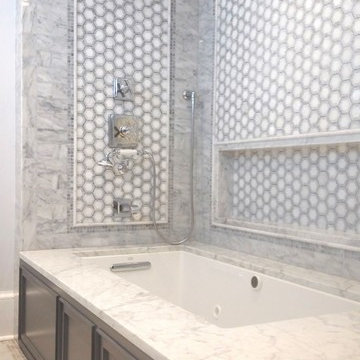
An updated 1930s home receives a traditional Master Bathroom makeover complete with beautiful Carrara marble, freestanding vanity, pivot mirror, and a whirlpool tub/shower combo with recessed niche. Design by Tina Harvey, Allied ASID
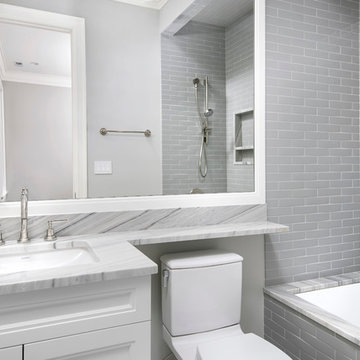
Elizabeth Taich Design is a Chicago-based full-service interior architecture and design firm that specializes in sophisticated yet livable environments.
IC360 Images
Bagni con ante con riquadro incassato e vasca sottopiano - Foto e idee per arredare
6