Bagni con ante con riquadro incassato e travi a vista - Foto e idee per arredare
Filtra anche per:
Budget
Ordina per:Popolari oggi
61 - 80 di 242 foto
1 di 3
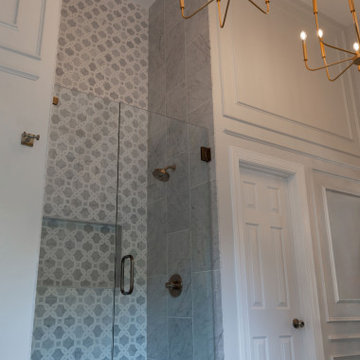
Bathroom Renovation in Roswell, Georgia. Gorgeous bathroom renovation from Atlanta Curb Appeal.
Idee per un'ampia stanza da bagno padronale contemporanea con ante con riquadro incassato, vasca con piedi a zampa di leone, doccia alcova, piastrelle bianche, piastrelle di marmo, pareti bianche, lavabo a colonna, top in quarzo composito, porta doccia a battente, top bianco, mobile bagno freestanding, travi a vista e boiserie
Idee per un'ampia stanza da bagno padronale contemporanea con ante con riquadro incassato, vasca con piedi a zampa di leone, doccia alcova, piastrelle bianche, piastrelle di marmo, pareti bianche, lavabo a colonna, top in quarzo composito, porta doccia a battente, top bianco, mobile bagno freestanding, travi a vista e boiserie
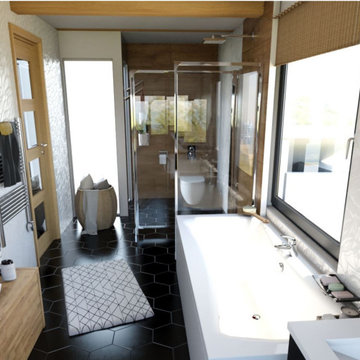
salle de bain de la suite parentale avec baignoire douche et sanitaire. très lumineuse avec de large ouvertures vitrées x robinetrerie intégrée
Ispirazione per una grande stanza da bagno contemporanea con ante con riquadro incassato, vasca da incasso, doccia a filo pavimento, WC sospeso, piastrelle bianche, piastrelle effetto legno, pareti beige, pavimento in terracotta, lavabo sospeso, top in superficie solida, pavimento nero, doccia aperta, top bianco, un lavabo, mobile bagno sospeso, travi a vista e pareti in legno
Ispirazione per una grande stanza da bagno contemporanea con ante con riquadro incassato, vasca da incasso, doccia a filo pavimento, WC sospeso, piastrelle bianche, piastrelle effetto legno, pareti beige, pavimento in terracotta, lavabo sospeso, top in superficie solida, pavimento nero, doccia aperta, top bianco, un lavabo, mobile bagno sospeso, travi a vista e pareti in legno
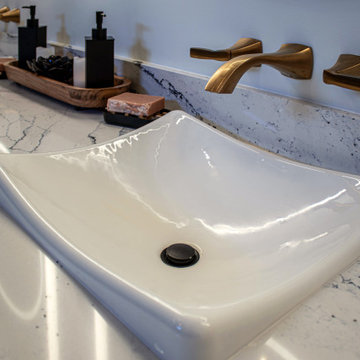
In this master bath, a custom-built painted inset vanity with Cambria Luxury Series quartz countertop was installed. Custom cabinets were installed in the closet with a Madera coffee stain wood countertop. Cambria Luxury Series quartz 10’ wall cladding surround was installed on the shower walls. Kohler Demi-Lav sinks in white. Amerock Blackrock hardware in Champagne Bronze and Black Bronze. Emser Larchmont Rue tile was installed on the wall behind the tub.
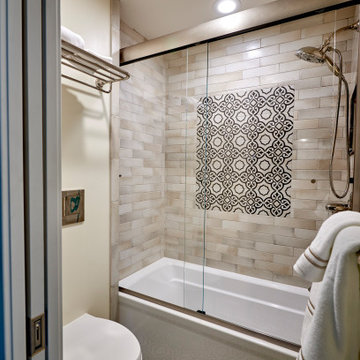
Carlsbad Home
The designer put together a retreat for the whole family. The master bath was completed gutted and reconfigured maximizing the space to be a more functional room. Details added throughout with shiplap, beams and sophistication tile. The kids baths are full of fun details and personality. We also updated the main staircase to give it a fresh new look.
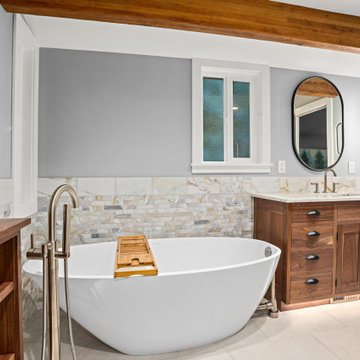
Lee & James wanted to update to their primary bathroom and ensuite closet. It was a small space that had a few pain points. The closet footprint was minimal and didn’t allow for sufficient organization of their wardrobe, a daily struggle for the couple. In addition, their ensuite bathroom had a shower that was petite, and the door from the bedroom was glass paned so it didn’t provide privacy. Also, the room had no bathtub – something they had desired for the ten years they’d lived in the home. The bedroom had an indent that took up much of one wall with a large wardrobe inside. Nice, but it didn’t take the place of a robust closet.
The McAdams team helped the clients create a design that extended the already cantilevered area where the primary bathroom sat to give the room a little more square footage, which allowed us to include all the items the couple desired. The indent and wardrobe in the primary bedroom wall were removed so that the interior of the wall could be incorporated as additional closet space. New sconces were placed on either side of the bed, and a ceiling fan was added overhead for ultimate comfort on warm summer evenings.
The former closet area was repurposed to create the couple’s new and improved (and now much larger) shower. Beautiful Bianco St. Croix tile was installed on the walls and floor of the shower and a frameless glass door highlighting the fabulous Brizo rainshower head and Delta adjustable handheld showerhead all combine to provide the ultimate showering experience. A gorgeous walnut vanity with a Calacutta Gold Honed Marble slab top (that coordinates with the kitchen) replaced the old cabinet. A matte black Pottery Barn Vintage Pill Shaped Mirror was placed above the undermount sink, while a striking LED pendant serves as the main light source. The newly added square footage allows for a Victoria and Albert stand-alone soaking tub with an adjacent towel warmer, all of which almost makes you forget you’re in a home and not a high-end spa. Finally, just past the new Toto toilet with bidet, the couple got their new, large walk-in closet with customized storage solutions for their individual needs. The transformation absolutely helped Lee and James love their home again!
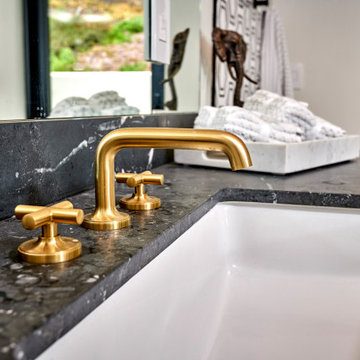
Foto di una stanza da bagno con doccia design di medie dimensioni con ante con riquadro incassato, ante bianche, doccia alcova, WC a due pezzi, piastrelle bianche, piastrelle in ceramica, pareti bianche, pavimento con piastrelle in ceramica, lavabo sottopiano, top in quarzite, pavimento nero, porta doccia a battente, top nero, nicchia, due lavabi, mobile bagno incassato e travi a vista
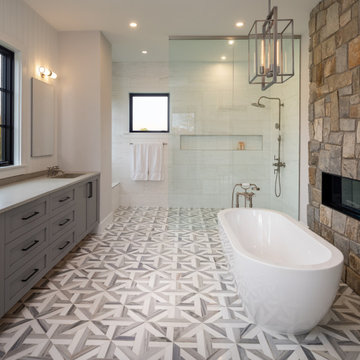
Foto di un'ampia stanza da bagno padronale minimalista con ante con riquadro incassato, ante grigie, vasca freestanding, doccia aperta, WC monopezzo, piastrelle bianche, piastrelle di marmo, pareti bianche, pavimento con piastrelle a mosaico, lavabo sottopiano, top in cemento, pavimento bianco, doccia aperta, top grigio, panca da doccia, due lavabi, mobile bagno incassato e travi a vista
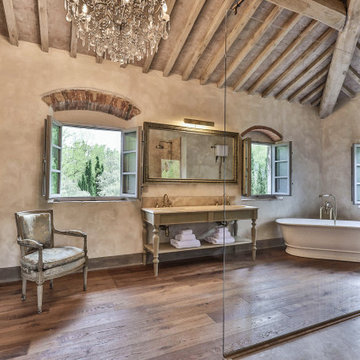
Bagno con vasca
Idee per una stanza da bagno padronale con ante con riquadro incassato, ante beige, vasca ad angolo, doccia a filo pavimento, WC a due pezzi, pavimento in legno massello medio, lavabo a consolle, top in marmo, due lavabi, mobile bagno incassato e travi a vista
Idee per una stanza da bagno padronale con ante con riquadro incassato, ante beige, vasca ad angolo, doccia a filo pavimento, WC a due pezzi, pavimento in legno massello medio, lavabo a consolle, top in marmo, due lavabi, mobile bagno incassato e travi a vista
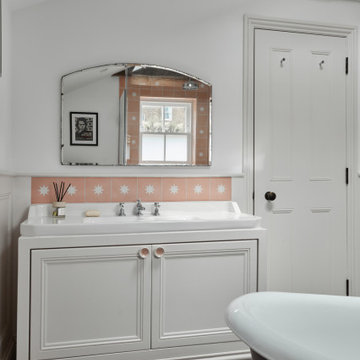
Bright and airy family bathroom with bespoke joinery. exposed beams, timber wall panelling, painted floor and Bert & May encaustic shower tiles .
Foto di una piccola stanza da bagno per bambini bohémian con ante con riquadro incassato, ante beige, vasca freestanding, doccia aperta, WC sospeso, piastrelle rosa, piastrelle di cemento, pareti bianche, pavimento in legno verniciato, lavabo sottopiano, pavimento grigio, porta doccia a battente, top bianco, nicchia, un lavabo, mobile bagno freestanding, travi a vista e pannellatura
Foto di una piccola stanza da bagno per bambini bohémian con ante con riquadro incassato, ante beige, vasca freestanding, doccia aperta, WC sospeso, piastrelle rosa, piastrelle di cemento, pareti bianche, pavimento in legno verniciato, lavabo sottopiano, pavimento grigio, porta doccia a battente, top bianco, nicchia, un lavabo, mobile bagno freestanding, travi a vista e pannellatura
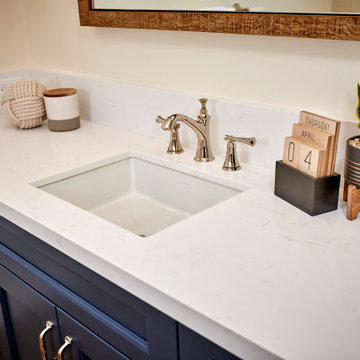
Carlsbad Home
The designer put together a retreat for the whole family. The master bath was completed gutted and reconfigured maximizing the space to be a more functional room. Details added throughout with shiplap, beams and sophistication tile. The kids baths are full of fun details and personality. We also updated the main staircase to give it a fresh new look.
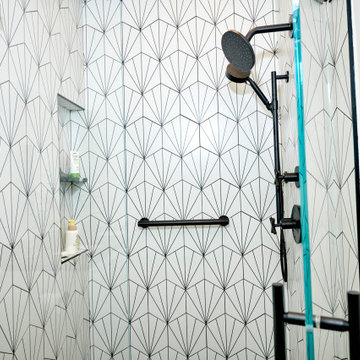
Urban Mountain lifestyle. The client came from a resort ski town in Colorado to city life. Bringing the casual lifestyle to this home you can see the urban cabin influence. This lifestyle can be compact, light-filled, clever, practical, simple, sustainable, and a dream to live in. It will have a well designed floor plan and beautiful details to create everyday astonishment. Life in the city can be both fulfilling and delightful.
Design Signature Designs Kitchen Bath
Contractor MC Construction
Photographer Sheldon of Ivestor
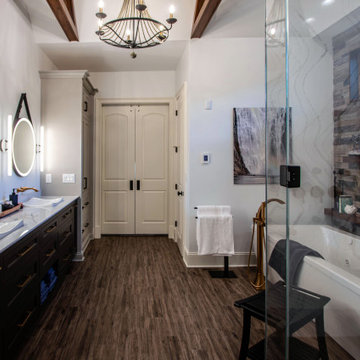
In this master bath, a custom-built painted inset vanity with Cambria Luxury Series quartz countertop was installed. Custom cabinets were installed in the closet with a Madera coffee stain wood countertop. Cambria Luxury Series quartz 10’ wall cladding surround was installed on the shower walls. Kohler Demi-Lav sinks in white. Amerock Blackrock hardware in Champagne Bronze and Black Bronze. Emser Larchmont Rue tile was installed on the wall behind the tub.
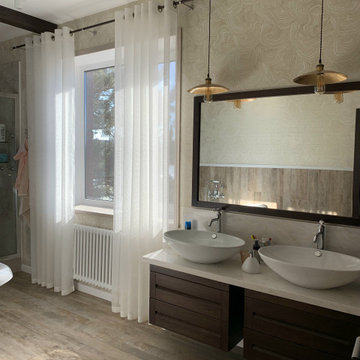
Foto di una stanza da bagno con doccia classica di medie dimensioni con ante con riquadro incassato, ante marroni, doccia ad angolo, piastrelle beige, piastrelle in gres porcellanato, pareti beige, pavimento in gres porcellanato, lavabo da incasso, top in superficie solida, pavimento marrone, porta doccia scorrevole, top bianco, due lavabi, mobile bagno sospeso, travi a vista e carta da parati
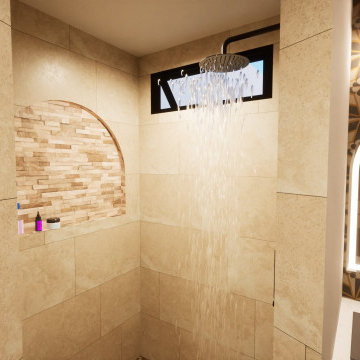
Ginger Rabe Designs designs all spaces in 3D to engage with our Clients and bring their spaces to life. We also use motion design that will walk them through the space.
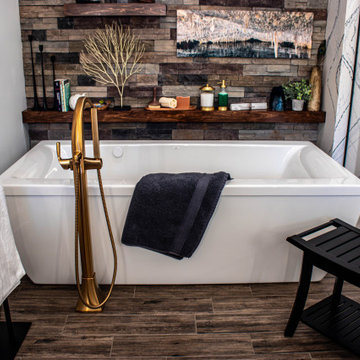
In this master bath, a custom-built painted inset vanity with Cambria Luxury Series quartz countertop was installed. Custom cabinets were installed in the closet with a Madera coffee stain wood countertop. Cambria Luxury Series quartz 10’ wall cladding surround was installed on the shower walls. Kohler Demi-Lav sinks in white. Amerock Blackrock hardware in Champagne Bronze and Black Bronze. Emser Larchmont Rue tile was installed on the wall behind the tub.
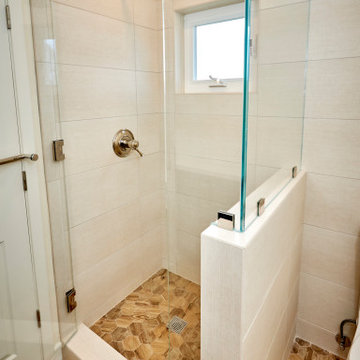
Carlsbad Home
The designer put together a retreat for the whole family. The master bath was completed gutted and reconfigured maximizing the space to be a more functional room. Details added throughout with shiplap, beams and sophistication tile. The kids baths are full of fun details and personality. We also updated the main staircase to give it a fresh new look.
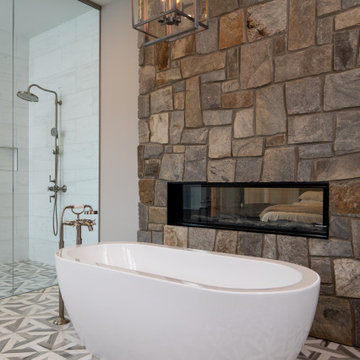
Esempio di un'ampia stanza da bagno padronale moderna con ante con riquadro incassato, ante grigie, vasca freestanding, doccia aperta, WC monopezzo, piastrelle bianche, piastrelle di marmo, pareti bianche, pavimento con piastrelle a mosaico, lavabo sottopiano, top in cemento, pavimento bianco, doccia aperta, top grigio, panca da doccia, due lavabi, mobile bagno incassato e travi a vista
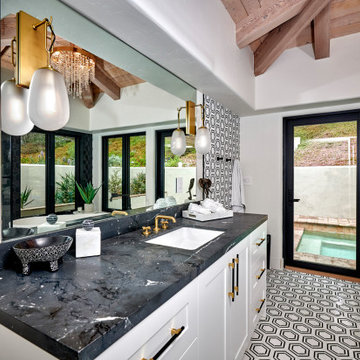
Foto di una stanza da bagno con doccia minimal di medie dimensioni con ante con riquadro incassato, ante bianche, doccia alcova, WC a due pezzi, piastrelle bianche, piastrelle in ceramica, pareti bianche, pavimento con piastrelle in ceramica, lavabo sottopiano, top in quarzite, pavimento nero, porta doccia a battente, top nero, nicchia, due lavabi, mobile bagno incassato e travi a vista
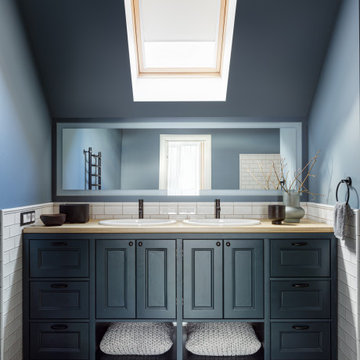
Immagine di una stanza da bagno padronale contemporanea di medie dimensioni con ante con riquadro incassato, ante grigie, vasca da incasso, doccia alcova, WC sospeso, piastrelle beige, piastrelle in ceramica, pareti grigie, pavimento con piastrelle in ceramica, lavabo sottopiano, top in legno, pavimento multicolore, porta doccia a battente, top giallo, due lavabi, mobile bagno incassato e travi a vista
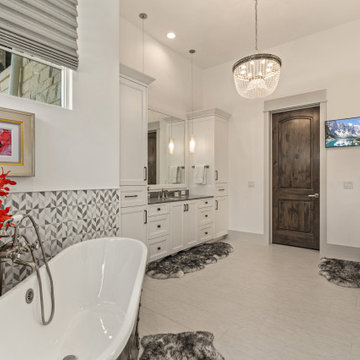
By combining modern open design with rich rustic touches, we were able to create a warm environment that was inviting and beautifully functional. Hand-hewn wood beams, rich wood floors and accented limestone treatments throughout lent a touch of old-world elegance.
Bagni con ante con riquadro incassato e travi a vista - Foto e idee per arredare
4

