Bagni con ante con riquadro incassato e pavimento nero - Foto e idee per arredare
Filtra anche per:
Budget
Ordina per:Popolari oggi
161 - 180 di 1.279 foto
1 di 3
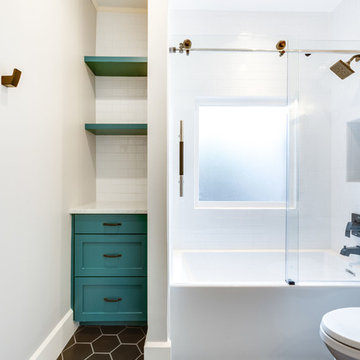
@205photography
Creating charm in this 1920's home was the main focus for this reno. We turned an outdated bathroom that hadn't been updated in decades into a welcoming space for guests and children for this growing family.

Idee per una stanza da bagno per bambini stile rurale di medie dimensioni con ante in legno scuro, lavabo rettangolare, pavimento in gres porcellanato, top in granito, pavimento nero, top nero e ante con riquadro incassato

Photographer: Ashley Avila Photography
Builder: Colonial Builders - Tim Schollart
Interior Designer: Laura Davidson
This large estate house was carefully crafted to compliment the rolling hillsides of the Midwest. Horizontal board & batten facades are sheltered by long runs of hipped roofs and are divided down the middle by the homes singular gabled wall. At the foyer, this gable takes the form of a classic three-part archway.
Going through the archway and into the interior, reveals a stunning see-through fireplace surround with raised natural stone hearth and rustic mantel beams. Subtle earth-toned wall colors, white trim, and natural wood floors serve as a perfect canvas to showcase patterned upholstery, black hardware, and colorful paintings. The kitchen and dining room occupies the space to the left of the foyer and living room and is connected to two garages through a more secluded mudroom and half bath. Off to the rear and adjacent to the kitchen is a screened porch that features a stone fireplace and stunning sunset views.
Occupying the space to the right of the living room and foyer is an understated master suite and spacious study featuring custom cabinets with diagonal bracing. The master bedroom’s en suite has a herringbone patterned marble floor, crisp white custom vanities, and access to a his and hers dressing area.
The four upstairs bedrooms are divided into pairs on either side of the living room balcony. Downstairs, the terraced landscaping exposes the family room and refreshment area to stunning views of the rear yard. The two remaining bedrooms in the lower level each have access to an en suite bathroom.
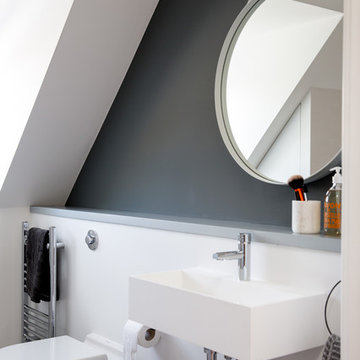
DRM Photography
Esempio di una grande stanza da bagno design con ante con riquadro incassato, vasca/doccia, WC sospeso, pareti bianche, pavimento con piastrelle in ceramica, lavabo sospeso e pavimento nero
Esempio di una grande stanza da bagno design con ante con riquadro incassato, vasca/doccia, WC sospeso, pareti bianche, pavimento con piastrelle in ceramica, lavabo sospeso e pavimento nero
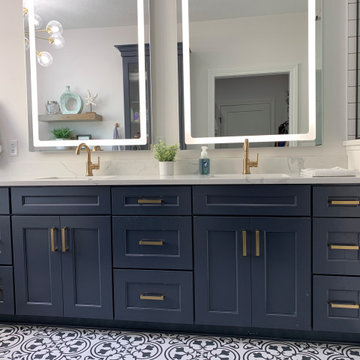
This master bath design features KraftMaid's Breslin door style in Midnight, Envi Quartz in Statuatio Fiora, Berenson Hardware's Swagger Collection modern brushed gold pulls, and Delta faucets.
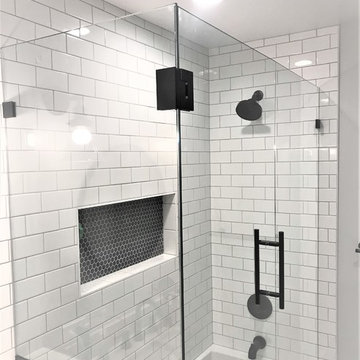
Before and After of another completed project!
A modern guest bathroom remodel in Sammamish, 4 weeks start to finish and the results are stunning! We are ready to hop into the master bathroom in this home and make it unique and fabulous as well!
Custom frame-less shower door will be installed on Friday for this current bathroom, follow us for updates, tips and great design ideas Yay!
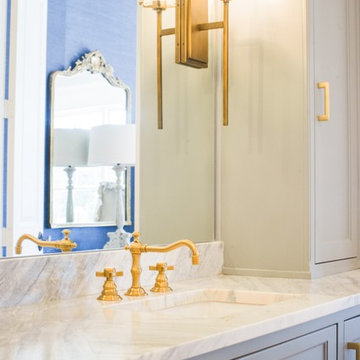
Ispirazione per una grande stanza da bagno padronale tradizionale con ante con riquadro incassato, ante grigie, vasca con piedi a zampa di leone, doccia ad angolo, piastrelle bianche, piastrelle in ceramica, pareti bianche, pavimento in gres porcellanato, top in marmo, pavimento nero, porta doccia a battente e top bianco
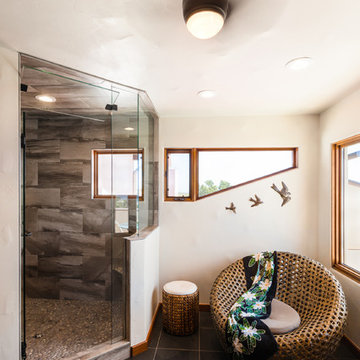
Esempio di una grande stanza da bagno padronale american style con ante con riquadro incassato, ante marroni, zona vasca/doccia separata, WC monopezzo, piastrelle grigie, piastrelle in ceramica, pareti beige, pavimento in ardesia, lavabo sottopiano, top in quarzo composito, pavimento nero, porta doccia a battente e top multicolore
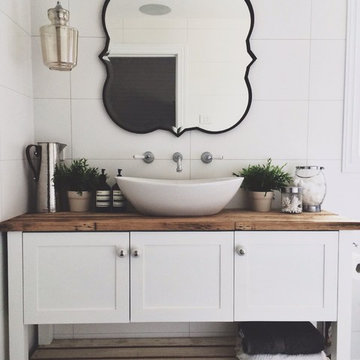
Modern country style bathroom with freestanding vanity and basin white mirror.
Foto di una stanza da bagno padronale minimal con ante con riquadro incassato, ante bianche, piastrelle bianche, piastrelle in gres porcellanato, pareti bianche, pavimento in gres porcellanato, lavabo a bacinella, top in legno, pavimento nero e top marrone
Foto di una stanza da bagno padronale minimal con ante con riquadro incassato, ante bianche, piastrelle bianche, piastrelle in gres porcellanato, pareti bianche, pavimento in gres porcellanato, lavabo a bacinella, top in legno, pavimento nero e top marrone
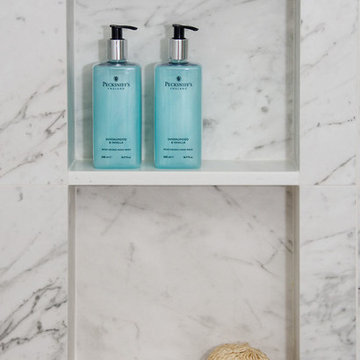
Idee per una grande stanza da bagno padronale contemporanea con ante con riquadro incassato, ante in legno bruno, vasca ad alcova, zona vasca/doccia separata, pareti grigie, pavimento in marmo, lavabo sottopiano, top in quarzo composito, pavimento nero, porta doccia scorrevole e top bianco
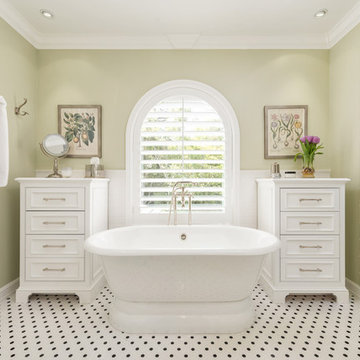
Idee per una stanza da bagno padronale mediterranea di medie dimensioni con ante con riquadro incassato, ante bianche, vasca freestanding, doccia alcova, WC monopezzo, piastrelle diamantate, pareti verdi, pavimento con piastrelle a mosaico, lavabo sottopiano, pavimento nero e porta doccia a battente
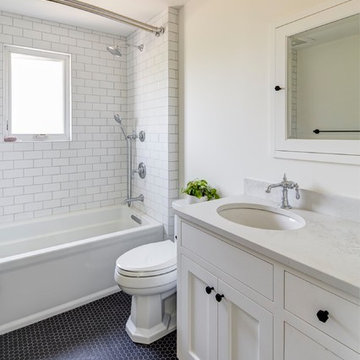
Immagine di una stanza da bagno con doccia chic di medie dimensioni con ante con riquadro incassato, ante bianche, vasca ad alcova, vasca/doccia, WC a due pezzi, piastrelle diamantate, pareti beige, pavimento in gres porcellanato, lavabo sottopiano, top in quarzite, pavimento nero e top bianco

The layout in the second-floor bathroom was changed to better accommodate the toilet, tub, and shower. A new vanity was added for more storage and kid delineated space. The crown trim along the vanity wall was part of the existing built in.
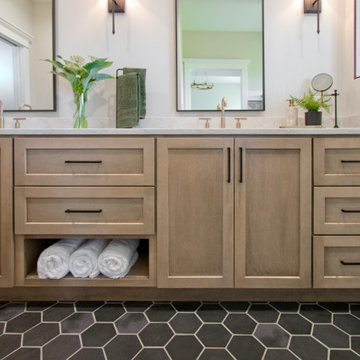
5-inch by 6-inch White and Black Hexagon (Floor & Walls) by Ceramic Tile Works - Collection: Souk, Colors: Matte Black & Pearl • Exterior Shower Wall & Niche Tile by Shaw - Collection: Urban Coop, Color: Patina
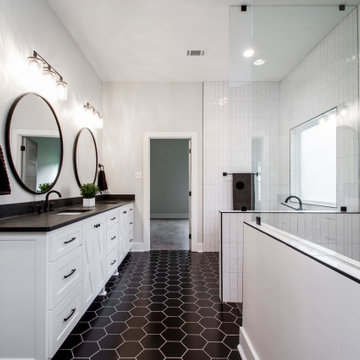
Idee per una stanza da bagno padronale classica di medie dimensioni con ante con riquadro incassato, ante bianche, vasca da incasso, doccia a filo pavimento, WC a due pezzi, piastrelle bianche, piastrelle in ceramica, pareti grigie, pavimento con piastrelle in ceramica, lavabo sottopiano, top in saponaria, pavimento nero, doccia aperta e top nero
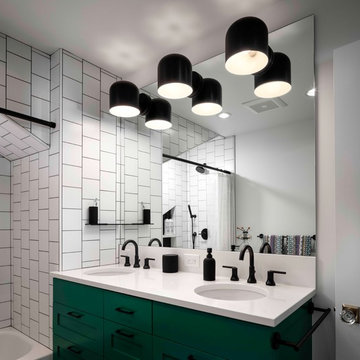
Caleb Vandermeer
Immagine di una grande stanza da bagno per bambini classica con ante con riquadro incassato, ante verdi, vasca ad alcova, vasca/doccia, WC monopezzo, piastrelle bianche, piastrelle in ceramica, pareti bianche, pavimento con piastrelle a mosaico, lavabo sottopiano, top in quarzite, pavimento nero, doccia con tenda e top bianco
Immagine di una grande stanza da bagno per bambini classica con ante con riquadro incassato, ante verdi, vasca ad alcova, vasca/doccia, WC monopezzo, piastrelle bianche, piastrelle in ceramica, pareti bianche, pavimento con piastrelle a mosaico, lavabo sottopiano, top in quarzite, pavimento nero, doccia con tenda e top bianco

Architectural advisement, Interior Design, Custom Furniture Design & Art Curation by Chango & Co.
Architecture by Crisp Architects
Construction by Structure Works Inc.
Photography by Sarah Elliott
See the feature in Domino Magazine
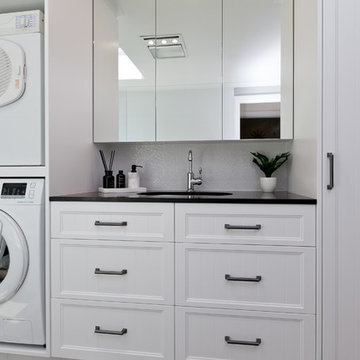
Esempio di una stanza da bagno classica di medie dimensioni con ante con riquadro incassato, ante bianche, vasca da incasso, vasca/doccia, WC monopezzo, piastrelle bianche, piastrelle in ceramica, pareti grigie, pavimento in gres porcellanato, lavabo sottopiano, top in quarzo composito, pavimento nero, porta doccia a battente e top nero
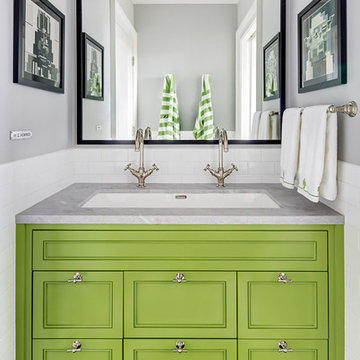
Foto di una stanza da bagno tradizionale con ante con riquadro incassato, ante verdi, piastrelle bianche, piastrelle diamantate, pareti grigie, pavimento con piastrelle a mosaico, lavabo sottopiano, pavimento nero e top grigio
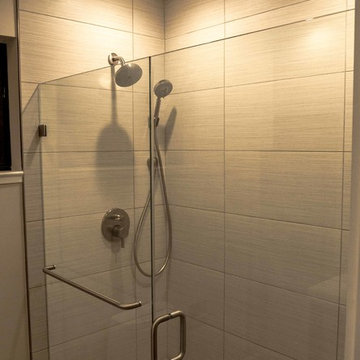
Idee per una stanza da bagno con doccia moderna di medie dimensioni con ante con riquadro incassato, ante nere, WC monopezzo, piastrelle multicolore, piastrelle in ceramica, pareti beige, pavimento con piastrelle in ceramica, lavabo integrato, top in quarzo composito, pavimento nero e porta doccia a battente
Bagni con ante con riquadro incassato e pavimento nero - Foto e idee per arredare
9

