Bagni con ante con riquadro incassato e doccia doppia - Foto e idee per arredare
Filtra anche per:
Budget
Ordina per:Popolari oggi
141 - 160 di 3.637 foto
1 di 3
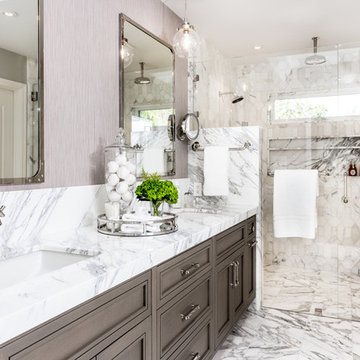
Esempio di una stanza da bagno padronale classica con ante con riquadro incassato, ante in legno bruno, doccia doppia, pistrelle in bianco e nero, lavabo sottopiano e porta doccia a battente
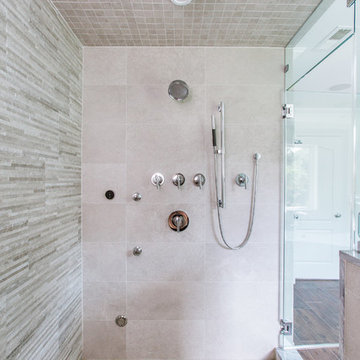
Master Shower with Rainhead, Body Spray, Handheld & Steam Generator
Anne Molnar Photography
Esempio di una grande stanza da bagno padronale minimalista con ante con riquadro incassato, ante in legno bruno, vasca freestanding, doccia doppia, WC monopezzo, piastrelle multicolore, piastrelle in ceramica, pareti beige, pavimento con piastrelle in ceramica, lavabo sottopiano, top in granito, pavimento marrone e porta doccia a battente
Esempio di una grande stanza da bagno padronale minimalista con ante con riquadro incassato, ante in legno bruno, vasca freestanding, doccia doppia, WC monopezzo, piastrelle multicolore, piastrelle in ceramica, pareti beige, pavimento con piastrelle in ceramica, lavabo sottopiano, top in granito, pavimento marrone e porta doccia a battente
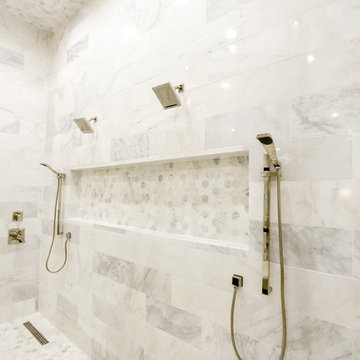
Foto di un'ampia stanza da bagno padronale classica con ante con riquadro incassato, ante bianche, vasca freestanding, doccia doppia, WC monopezzo, piastrelle bianche, piastrelle di marmo, pareti bianche, pavimento in marmo, lavabo sottopiano, top in marmo, pavimento bianco e doccia aperta
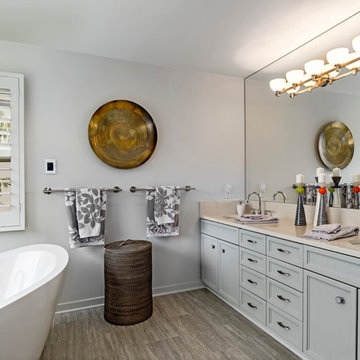
Ispirazione per una grande stanza da bagno padronale classica con ante con riquadro incassato, ante grigie, vasca freestanding, doccia doppia, WC monopezzo, piastrelle beige, piastrelle di vetro, pareti grigie, pavimento in gres porcellanato, lavabo a bacinella, top in quarzo composito, pavimento grigio e porta doccia a battente
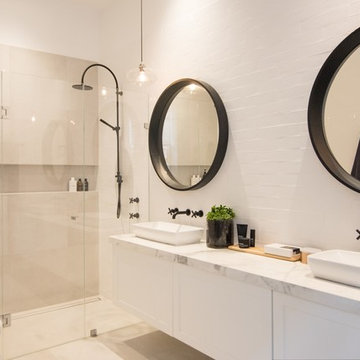
Trim Photography
Foto di una stanza da bagno padronale minimal di medie dimensioni con ante con riquadro incassato, ante bianche, doccia doppia, WC sospeso, piastrelle bianche, piastrelle diamantate, pareti bianche, pavimento in gres porcellanato, lavabo a bacinella, top in superficie solida e pavimento grigio
Foto di una stanza da bagno padronale minimal di medie dimensioni con ante con riquadro incassato, ante bianche, doccia doppia, WC sospeso, piastrelle bianche, piastrelle diamantate, pareti bianche, pavimento in gres porcellanato, lavabo a bacinella, top in superficie solida e pavimento grigio
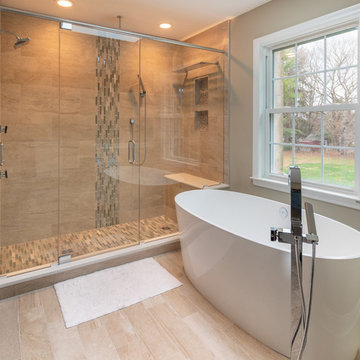
Steve Shilling
Esempio di una stanza da bagno padronale contemporanea di medie dimensioni con ante con riquadro incassato, ante in legno bruno, vasca freestanding, doccia doppia, WC a due pezzi, piastrelle beige, piastrelle in gres porcellanato, pareti grigie, pavimento in gres porcellanato, top in granito e lavabo sottopiano
Esempio di una stanza da bagno padronale contemporanea di medie dimensioni con ante con riquadro incassato, ante in legno bruno, vasca freestanding, doccia doppia, WC a due pezzi, piastrelle beige, piastrelle in gres porcellanato, pareti grigie, pavimento in gres porcellanato, top in granito e lavabo sottopiano

This bathroom originally had a tub, separate shower, and small vanity with limited storage. We relocated the shower and expanded it to fit two showerheads, two niches and a corner bench. We used carrara porcelain tile to keep costs down, and glass mosaic as an accent. This opened up the opposite wall for more vanity storage, which we accomplished using Crystal Cabinetry.

Master Bathroom redesigned including addition of a custom arch detail over the vanity.
Esempio di una grande stanza da bagno padronale chic con ante con riquadro incassato, ante in legno bruno, doccia doppia, WC a due pezzi, piastrelle in ceramica, pareti grigie, pavimento con piastrelle in ceramica, lavabo sottopiano, top in marmo, pavimento grigio, porta doccia a battente, top bianco, toilette, due lavabi, mobile bagno incassato e soffitto a volta
Esempio di una grande stanza da bagno padronale chic con ante con riquadro incassato, ante in legno bruno, doccia doppia, WC a due pezzi, piastrelle in ceramica, pareti grigie, pavimento con piastrelle in ceramica, lavabo sottopiano, top in marmo, pavimento grigio, porta doccia a battente, top bianco, toilette, due lavabi, mobile bagno incassato e soffitto a volta
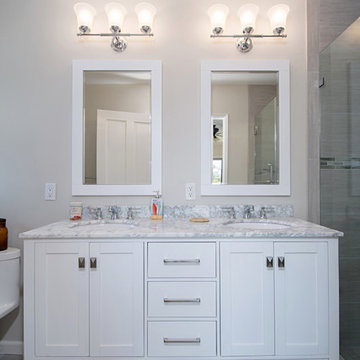
This bathroom has a beach theme going through it. Porcelain tile on the floor and white cabinetry make this space look luxurious and spa like! Photos by Preview First.
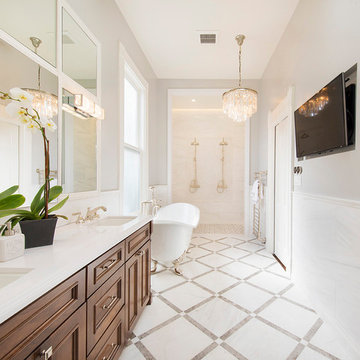
Idee per una stanza da bagno chic con ante in legno bruno, vasca freestanding, doccia doppia, piastrelle beige, piastrelle in pietra, pareti beige, lavabo sottopiano e ante con riquadro incassato
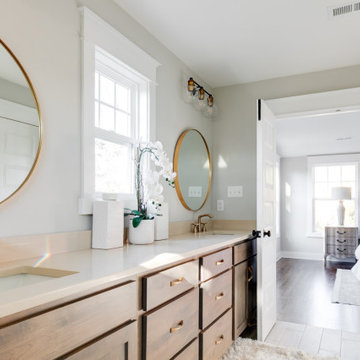
Charming and timeless, 5 bedroom, 3 bath, freshly-painted brick Dutch Colonial nestled in the quiet neighborhood of Sauer’s Gardens (in the Mary Munford Elementary School district)! We have fully-renovated and expanded this home to include the stylish and must-have modern upgrades, but have also worked to preserve the character of a historic 1920’s home. As you walk in to the welcoming foyer, a lovely living/sitting room with original fireplace is on your right and private dining room on your left. Go through the French doors of the sitting room and you’ll enter the heart of the home – the kitchen and family room. Featuring quartz countertops, two-toned cabinetry and large, 8’ x 5’ island with sink, the completely-renovated kitchen also sports stainless-steel Frigidaire appliances, soft close doors/drawers and recessed lighting. The bright, open family room has a fireplace and wall of windows that overlooks the spacious, fenced back yard with shed. Enjoy the flexibility of the first-floor bedroom/private study/office and adjoining full bath. Upstairs, the owner’s suite features a vaulted ceiling, 2 closets and dual vanity, water closet and large, frameless shower in the bath. Three additional bedrooms (2 with walk-in closets), full bath and laundry room round out the second floor. The unfinished basement, with access from the kitchen/family room, offers plenty of storage.
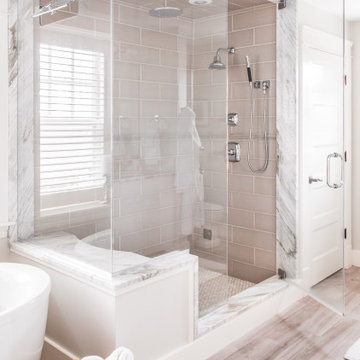
Foto di una stanza da bagno padronale stile marino di medie dimensioni con ante con riquadro incassato, ante bianche, vasca freestanding, doccia doppia, WC a due pezzi, piastrelle grigie, piastrelle in ceramica, pavimento in gres porcellanato, lavabo sottopiano, top in marmo, pavimento marrone, porta doccia a battente, top grigio, toilette, due lavabi e mobile bagno incassato
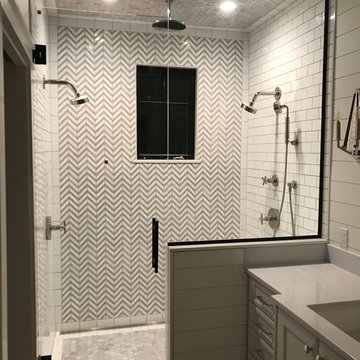
Idee per una stanza da bagno padronale costiera con ante con riquadro incassato, ante bianche, doccia doppia, WC a due pezzi, piastrelle bianche, piastrelle di marmo, pareti bianche, pavimento in marmo, lavabo sottopiano, top in quarzo composito, pavimento bianco, porta doccia a battente e top bianco
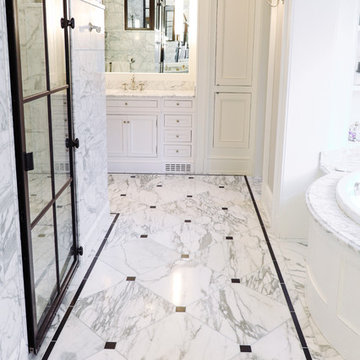
Giancarlo Castelli
Ispirazione per un'ampia stanza da bagno padronale country con ante con riquadro incassato, ante bianche, vasca da incasso, doccia doppia, piastrelle bianche, piastrelle di marmo, pareti grigie, pavimento in marmo, lavabo sottopiano, top in marmo, pavimento bianco, porta doccia a battente e top bianco
Ispirazione per un'ampia stanza da bagno padronale country con ante con riquadro incassato, ante bianche, vasca da incasso, doccia doppia, piastrelle bianche, piastrelle di marmo, pareti grigie, pavimento in marmo, lavabo sottopiano, top in marmo, pavimento bianco, porta doccia a battente e top bianco
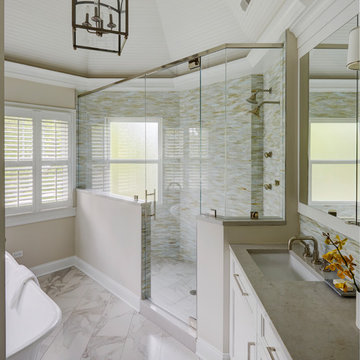
A master bath TRULY designed for two! Dual showerheads and body sprays at just the right height for each. A tub perfectly sized for her. This bathroom has everything this couple needs to make each very happy everyday!

We were excited when the homeowners of this project approached us to help them with their whole house remodel as this is a historic preservation project. The historical society has approved this remodel. As part of that distinction we had to honor the original look of the home; keeping the façade updated but intact. For example the doors and windows are new but they were made as replicas to the originals. The homeowners were relocating from the Inland Empire to be closer to their daughter and grandchildren. One of their requests was additional living space. In order to achieve this we added a second story to the home while ensuring that it was in character with the original structure. The interior of the home is all new. It features all new plumbing, electrical and HVAC. Although the home is a Spanish Revival the homeowners style on the interior of the home is very traditional. The project features a home gym as it is important to the homeowners to stay healthy and fit. The kitchen / great room was designed so that the homewoners could spend time with their daughter and her children. The home features two master bedroom suites. One is upstairs and the other one is down stairs. The homeowners prefer to use the downstairs version as they are not forced to use the stairs. They have left the upstairs master suite as a guest suite.
Enjoy some of the before and after images of this project:
http://www.houzz.com/discussions/3549200/old-garage-office-turned-gym-in-los-angeles
http://www.houzz.com/discussions/3558821/la-face-lift-for-the-patio
http://www.houzz.com/discussions/3569717/la-kitchen-remodel
http://www.houzz.com/discussions/3579013/los-angeles-entry-hall
http://www.houzz.com/discussions/3592549/exterior-shots-of-a-whole-house-remodel-in-la
http://www.houzz.com/discussions/3607481/living-dining-rooms-become-a-library-and-formal-dining-room-in-la
http://www.houzz.com/discussions/3628842/bathroom-makeover-in-los-angeles-ca
http://www.houzz.com/discussions/3640770/sweet-dreams-la-bedroom-remodels
Exterior: Approved by the historical society as a Spanish Revival, the second story of this home was an addition. All of the windows and doors were replicated to match the original styling of the house. The roof is a combination of Gable and Hip and is made of red clay tile. The arched door and windows are typical of Spanish Revival. The home also features a Juliette Balcony and window.
Library / Living Room: The library offers Pocket Doors and custom bookcases.
Powder Room: This powder room has a black toilet and Herringbone travertine.
Kitchen: This kitchen was designed for someone who likes to cook! It features a Pot Filler, a peninsula and an island, a prep sink in the island, and cookbook storage on the end of the peninsula. The homeowners opted for a mix of stainless and paneled appliances. Although they have a formal dining room they wanted a casual breakfast area to enjoy informal meals with their grandchildren. The kitchen also utilizes a mix of recessed lighting and pendant lights. A wine refrigerator and outlets conveniently located on the island and around the backsplash are the modern updates that were important to the homeowners.
Master bath: The master bath enjoys both a soaking tub and a large shower with body sprayers and hand held. For privacy, the bidet was placed in a water closet next to the shower. There is plenty of counter space in this bathroom which even includes a makeup table.
Staircase: The staircase features a decorative niche
Upstairs master suite: The upstairs master suite features the Juliette balcony
Outside: Wanting to take advantage of southern California living the homeowners requested an outdoor kitchen complete with retractable awning. The fountain and lounging furniture keep it light.
Home gym: This gym comes completed with rubberized floor covering and dedicated bathroom. It also features its own HVAC system and wall mounted TV.
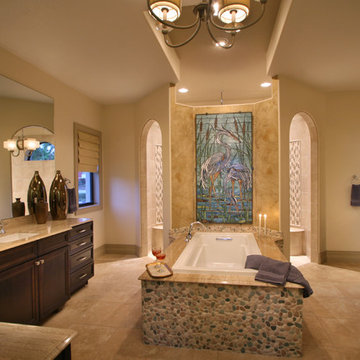
Ispirazione per una grande stanza da bagno padronale chic con ante con riquadro incassato, ante in legno bruno, vasca da incasso, doccia doppia, piastrelle beige, piastrelle multicolore, pareti marroni, pavimento con piastrelle in ceramica, lavabo sottopiano, top in granito, pavimento marrone, doccia aperta e top marrone
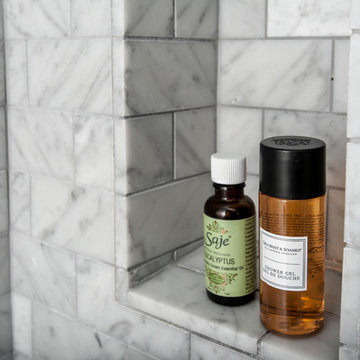
Reuben Krabbe
Foto di una grande stanza da bagno padronale stile americano con ante con riquadro incassato, ante in legno bruno, vasca da incasso, doccia doppia, WC a due pezzi, piastrelle grigie, piastrelle in pietra, pareti bianche, pavimento in gres porcellanato, lavabo sottopiano e top in quarzo composito
Foto di una grande stanza da bagno padronale stile americano con ante con riquadro incassato, ante in legno bruno, vasca da incasso, doccia doppia, WC a due pezzi, piastrelle grigie, piastrelle in pietra, pareti bianche, pavimento in gres porcellanato, lavabo sottopiano e top in quarzo composito
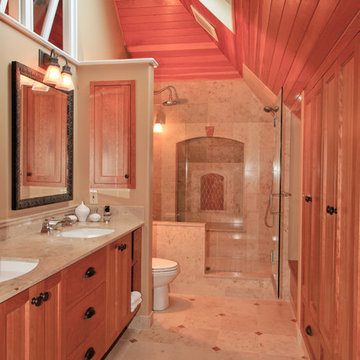
View of master bath shows built-in storage below eaves. Venting skylight and high windows bring borrowed light into stairwell and dressing area. Shower is on far wall, and includes a limestone niche with bench. David Whelan photo
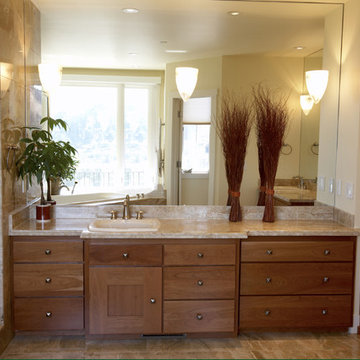
Sometimes you can just reface cabinets
Foto di una grande stanza da bagno padronale minimal con lavabo da incasso, ante con riquadro incassato, ante in legno scuro, top in pietra calcarea, vasca da incasso, doccia doppia, piastrelle multicolore, piastrelle in pietra, pareti bianche, parquet chiaro e WC monopezzo
Foto di una grande stanza da bagno padronale minimal con lavabo da incasso, ante con riquadro incassato, ante in legno scuro, top in pietra calcarea, vasca da incasso, doccia doppia, piastrelle multicolore, piastrelle in pietra, pareti bianche, parquet chiaro e WC monopezzo
Bagni con ante con riquadro incassato e doccia doppia - Foto e idee per arredare
8

