Bagni con ante con riquadro incassato e ante in legno bruno - Foto e idee per arredare
Ordina per:Popolari oggi
101 - 120 di 16.258 foto
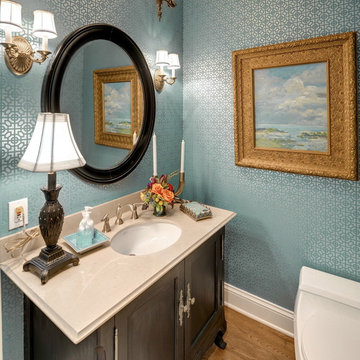
Esempio di un bagno di servizio tradizionale con lavabo sottopiano, ante con riquadro incassato e ante in legno bruno

Matt Bolt, Charleston Home + Design Magazine
Idee per una stanza da bagno padronale chic di medie dimensioni con lavabo sottopiano, ante in legno bruno, piastrelle beige, piastrelle in gres porcellanato, pareti beige, pavimento in gres porcellanato e ante con riquadro incassato
Idee per una stanza da bagno padronale chic di medie dimensioni con lavabo sottopiano, ante in legno bruno, piastrelle beige, piastrelle in gres porcellanato, pareti beige, pavimento in gres porcellanato e ante con riquadro incassato
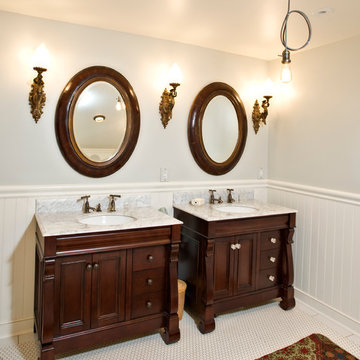
Idee per una stanza da bagno classica con lavabo sottopiano, ante in legno bruno e ante con riquadro incassato
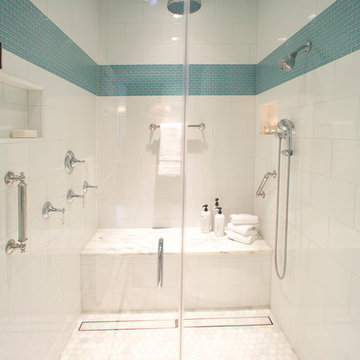
master bathroom, traditional bathroom, dark cabinets, blue bathrooms, custom cabinets, bathroom design, bathroom remodel, Portland designer, Portland kitchen and bath designer, Portland interior designer, tile, classic, marble floors, garden tubs, custom cabinets, grab bars, walk in shower, linear drain, ann sacks tile, jetted tub, universal design, curb-less shower
Steve Eltinge, Eltinge Photography
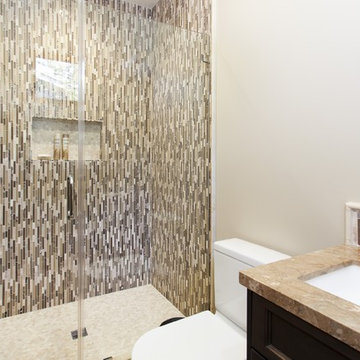
Masculine bathroom with glass and stone tile on the walls and back splash. The floors have travertine hexagon mosaic tile.
Idee per una stanza da bagno padronale mediterranea di medie dimensioni con ante con riquadro incassato, ante in legno bruno, vasca freestanding, doccia alcova, piastrelle multicolore, piastrelle a mosaico, lavabo sottopiano e top in granito
Idee per una stanza da bagno padronale mediterranea di medie dimensioni con ante con riquadro incassato, ante in legno bruno, vasca freestanding, doccia alcova, piastrelle multicolore, piastrelle a mosaico, lavabo sottopiano e top in granito
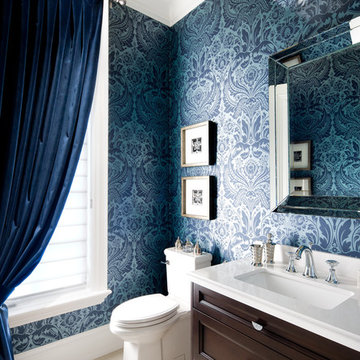
Jane Lockhart designed an elegant powder room featuring a rich blue damask wallpaper from Graham and Brown (50-188) and velvet draperies from Robert Allen Design. Ceiling in Benjamin Moore Sulfur Yellow 2151-40 . Brandon Barré courtesy Kylemore Communities
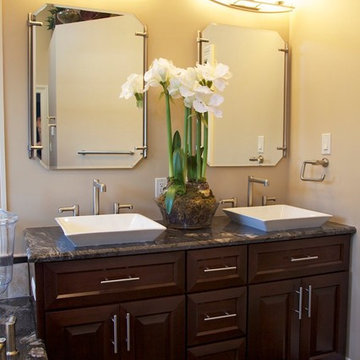
Double vanity with semi recessed vessel sinks on a cherry cabinet
Esempio di una stanza da bagno padronale tradizionale di medie dimensioni con ante con riquadro incassato, ante in legno bruno, vasca da incasso, doccia ad angolo, piastrelle in pietra, pareti beige, pavimento in gres porcellanato, lavabo a bacinella e top in marmo
Esempio di una stanza da bagno padronale tradizionale di medie dimensioni con ante con riquadro incassato, ante in legno bruno, vasca da incasso, doccia ad angolo, piastrelle in pietra, pareti beige, pavimento in gres porcellanato, lavabo a bacinella e top in marmo
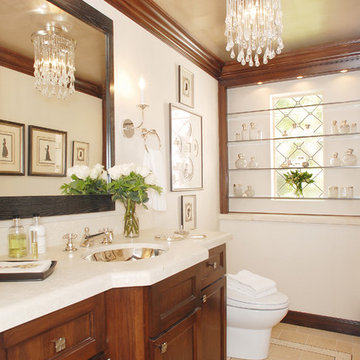
Photography by Michael Mccreary.
Esempio di un bagno di servizio classico con lavabo sottopiano, ante con riquadro incassato, ante in legno bruno e piastrelle beige
Esempio di un bagno di servizio classico con lavabo sottopiano, ante con riquadro incassato, ante in legno bruno e piastrelle beige
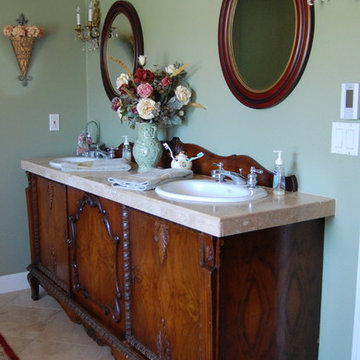
We purchased this antique sideboard buffet from craigslist and turned it into a double sink vanity. The three doors on the front made it perfect for a two sink vanity. The middle cupboard is all usable space and there is lots of storage in the other cupboards under the sinks. We put Travertine tile on top with the original sideboard wood backsplash. We added brass and crystal chandelier wall sconces, oval mirrors, Kohler white oval sinks and kept the Moen chrome vintage lever faucets we already had.

Immagine di una grande stanza da bagno padronale rustica con ante con riquadro incassato, ante in legno bruno, doccia alcova, pareti marroni, pavimento in cemento, lavabo sottopiano, top in marmo, pavimento grigio e doccia con tenda

Delta Cassidy 2-Handle Widespread Faucet with Carrara Marble countertops.
Ispirazione per una piccola stanza da bagno con doccia classica con ante con riquadro incassato, ante in legno bruno, doccia alcova, WC monopezzo, piastrelle blu, piastrelle in ceramica, pareti blu, pavimento con piastrelle in ceramica, lavabo da incasso, top in marmo, pavimento bianco, porta doccia a battente, top bianco, nicchia, un lavabo, mobile bagno incassato e carta da parati
Ispirazione per una piccola stanza da bagno con doccia classica con ante con riquadro incassato, ante in legno bruno, doccia alcova, WC monopezzo, piastrelle blu, piastrelle in ceramica, pareti blu, pavimento con piastrelle in ceramica, lavabo da incasso, top in marmo, pavimento bianco, porta doccia a battente, top bianco, nicchia, un lavabo, mobile bagno incassato e carta da parati

This lovely guest bath features herringbone tile floor, frameless glass shower enclosure, and marble wall tiles. The espresso stained wood vanity is topped with a quartz countertop, undermount sink and wall mounted faucet.

This four-story townhome in the heart of old town Alexandria, was recently purchased by a family of four.
The outdated galley kitchen with confined spaces, lack of powder room on main level, dropped down ceiling, partition walls, small bathrooms, and the main level laundry were a few of the deficiencies this family wanted to resolve before moving in.
Starting with the top floor, we converted a small bedroom into a master suite, which has an outdoor deck with beautiful view of old town. We reconfigured the space to create a walk-in closet and another separate closet.
We took some space from the old closet and enlarged the master bath to include a bathtub and a walk-in shower. Double floating vanities and hidden toilet space were also added.
The addition of lighting and glass transoms allows light into staircase leading to the lower level.
On the third level is the perfect space for a girl’s bedroom. A new bathroom with walk-in shower and added space from hallway makes it possible to share this bathroom.
A stackable laundry space was added to the hallway, a few steps away from a new study with built in bookcase, French doors, and matching hardwood floors.
The main level was totally revamped. The walls were taken down, floors got built up to add extra insulation, new wide plank hardwood installed throughout, ceiling raised, and a new HVAC was added for three levels.
The storage closet under the steps was converted to a main level powder room, by relocating the electrical panel.
The new kitchen includes a large island with new plumbing for sink, dishwasher, and lots of storage placed in the center of this open kitchen. The south wall is complete with floor to ceiling cabinetry including a home for a new cooktop and stainless-steel range hood, covered with glass tile backsplash.
The dining room wall was taken down to combine the adjacent area with kitchen. The kitchen includes butler style cabinetry, wine fridge and glass cabinets for display. The old living room fireplace was torn down and revamped with a gas fireplace wrapped in stone.
Built-ins added on both ends of the living room gives floor to ceiling space provides ample display space for art. Plenty of lighting fixtures such as led lights, sconces and ceiling fans make this an immaculate remodel.
We added brick veneer on east wall to replicate the historic old character of old town homes.
The open floor plan with seamless wood floor and central kitchen has added warmth and with a desirable entertaining space.
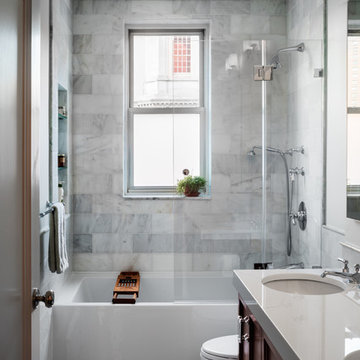
Idee per una stanza da bagno classica con ante con riquadro incassato, ante in legno bruno, vasca ad alcova, vasca/doccia, piastrelle grigie, piastrelle bianche, pareti bianche, pavimento con piastrelle di ciottoli, lavabo sottopiano, pavimento grigio, doccia aperta e top bianco
Idee per una grande stanza da bagno padronale tradizionale con ante con riquadro incassato, ante in legno bruno, vasca ad angolo, doccia ad angolo, piastrelle grigie, piastrelle in ceramica, pareti beige, pavimento con piastrelle in ceramica, lavabo da incasso, top piastrellato, pavimento beige, porta doccia a battente e top grigio
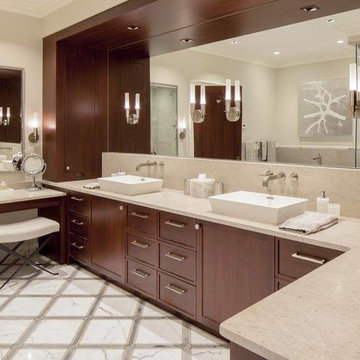
Immagine di una grande stanza da bagno padronale minimal con ante con riquadro incassato, ante in legno bruno, doccia ad angolo, pareti beige, pavimento in marmo, lavabo a bacinella, pavimento bianco, porta doccia a battente e top beige
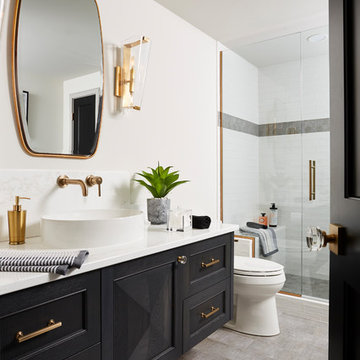
Nor-Son Custom Builders
Alyssa Lee Photography
Ispirazione per un'ampia stanza da bagno con doccia classica con ante con riquadro incassato, ante in legno bruno, doccia alcova, WC monopezzo, piastrelle bianche, piastrelle in ceramica, pareti grigie, pavimento in gres porcellanato, lavabo a bacinella, top in quarzo composito, pavimento grigio, porta doccia a battente e top bianco
Ispirazione per un'ampia stanza da bagno con doccia classica con ante con riquadro incassato, ante in legno bruno, doccia alcova, WC monopezzo, piastrelle bianche, piastrelle in ceramica, pareti grigie, pavimento in gres porcellanato, lavabo a bacinella, top in quarzo composito, pavimento grigio, porta doccia a battente e top bianco

A walk in shower was incorporated into this master bathroom and has a his and hers entrance with each vanity being out side their perspective doors. Shampoo shelves were incorporated above short shelves that house bar soap and razors.
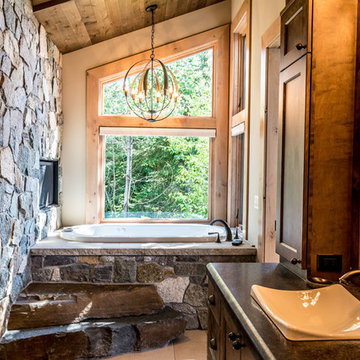
Studio Soulshine
Esempio di una stanza da bagno stile rurale con ante con riquadro incassato, ante in legno bruno, vasca da incasso, piastrelle grigie, pareti bianche, lavabo da incasso, pavimento beige e top grigio
Esempio di una stanza da bagno stile rurale con ante con riquadro incassato, ante in legno bruno, vasca da incasso, piastrelle grigie, pareti bianche, lavabo da incasso, pavimento beige e top grigio
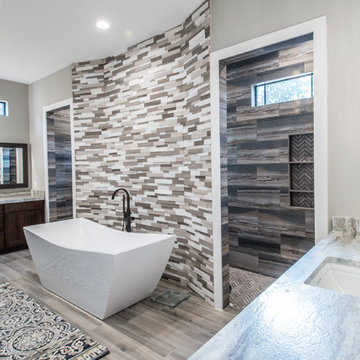
Foto di una stanza da bagno padronale contemporanea di medie dimensioni con ante con riquadro incassato, ante in legno bruno, vasca freestanding, doccia aperta, WC a due pezzi, piastrelle marroni, piastrelle in gres porcellanato, pareti grigie, pavimento in gres porcellanato, lavabo sottopiano, top in pietra calcarea, pavimento marrone, doccia aperta e top grigio
Bagni con ante con riquadro incassato e ante in legno bruno - Foto e idee per arredare
6