Bagni con ante con riquadro incassato e ante con finitura invecchiata - Foto e idee per arredare
Filtra anche per:
Budget
Ordina per:Popolari oggi
121 - 140 di 907 foto
1 di 3
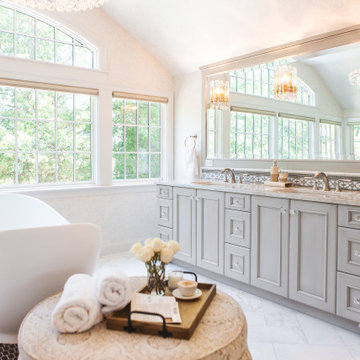
Esempio di una grande stanza da bagno padronale tradizionale con ante con riquadro incassato, ante con finitura invecchiata, vasca freestanding, doccia doppia, WC monopezzo, piastrelle multicolore, piastrelle di marmo, pareti multicolore, pavimento in marmo, lavabo sottopiano, top in quarzite, pavimento multicolore, porta doccia a battente, top multicolore, toilette, due lavabi, mobile bagno incassato, soffitto a volta e carta da parati
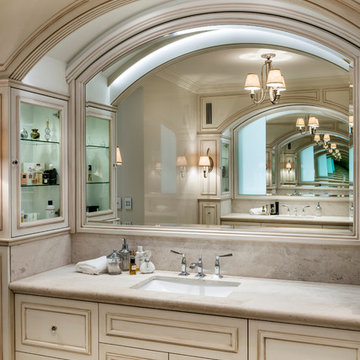
Interior Architecture design detail, finishes decor & furniture
by Jodie Cooper Design
Ispirazione per una grande stanza da bagno padronale tradizionale con ante con riquadro incassato, ante con finitura invecchiata, piastrelle beige, piastrelle in pietra, pareti beige, pavimento in marmo, lavabo sottopiano e top in marmo
Ispirazione per una grande stanza da bagno padronale tradizionale con ante con riquadro incassato, ante con finitura invecchiata, piastrelle beige, piastrelle in pietra, pareti beige, pavimento in marmo, lavabo sottopiano e top in marmo
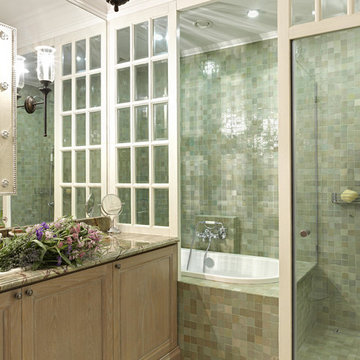
Ispirazione per una piccola stanza da bagno padronale classica con ante con riquadro incassato, ante con finitura invecchiata, doccia alcova, piastrelle verdi, piastrelle di cemento, pavimento in gres porcellanato, lavabo da incasso, top in marmo e vasca da incasso
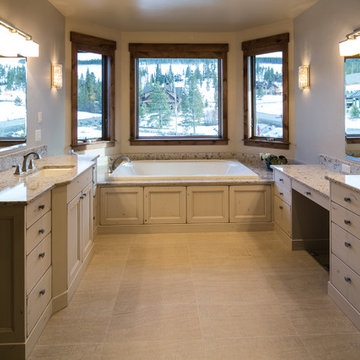
Immagine di una stanza da bagno padronale rustica di medie dimensioni con ante con riquadro incassato, ante con finitura invecchiata, vasca da incasso, doccia ad angolo, pareti beige, lavabo sottopiano e top in granito
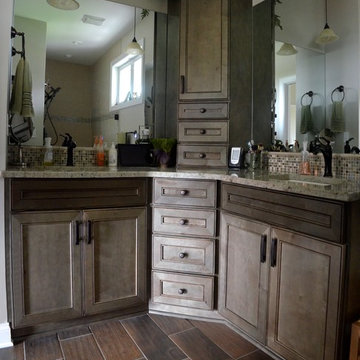
Idee per una piccola stanza da bagno padronale classica con lavabo sottopiano, ante con riquadro incassato, ante con finitura invecchiata, top in granito, piastrelle marroni, piastrelle a mosaico, pareti bianche e pavimento con piastrelle in ceramica
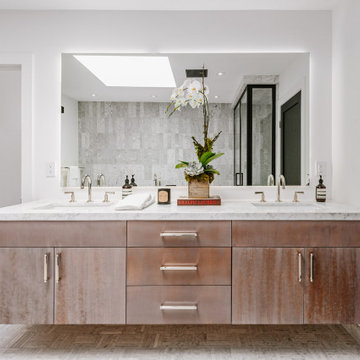
Ispirazione per una stanza da bagno padronale country di medie dimensioni con ante con riquadro incassato, ante con finitura invecchiata, piastrelle grigie, piastrelle di marmo, pareti bianche, lavabo sottopiano, top in marmo e top bianco
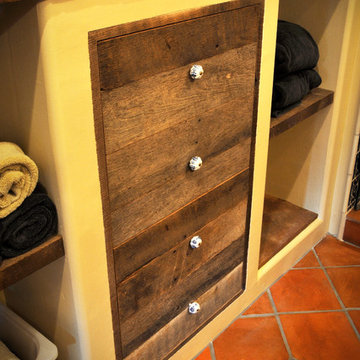
Custom built in rustic drawers provide plenty of convenient storage in this bathroom remodel. Flanked by custom wood shelves, and topped with a rustic wood countertop.
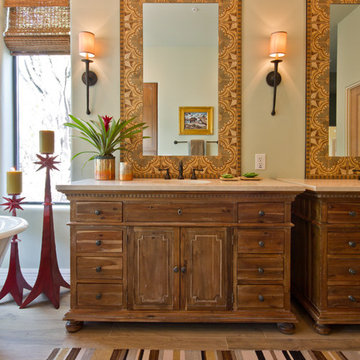
Jack London Photography
Idee per una grande stanza da bagno padronale american style con lavabo sottopiano, ante con riquadro incassato, ante con finitura invecchiata, top in pietra calcarea, doccia alcova, piastrelle in ceramica, pareti verdi e pavimento in gres porcellanato
Idee per una grande stanza da bagno padronale american style con lavabo sottopiano, ante con riquadro incassato, ante con finitura invecchiata, top in pietra calcarea, doccia alcova, piastrelle in ceramica, pareti verdi e pavimento in gres porcellanato
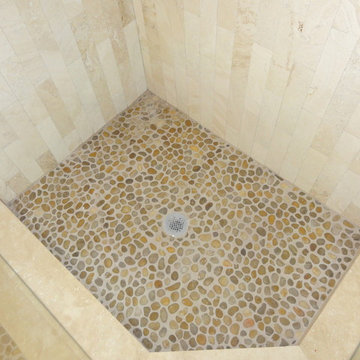
Travertine rain shower with river rock base. 18x18 travertine floors and river rock are from Stone Tile Depot. 3x12 travertine shower wall tiles are from Floor & Decor.
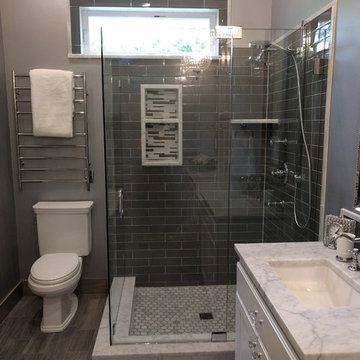
Complete interior renovation of a 2600 sf home in Portland, OR. The original home was a small ranch house that had been added on to in the 80's via a poorly executed layout and design. We demo'd the living space/kitchen area as well as the entire MBR/MBTH areas and started fresh. All of the other rooms were remodeled as well, with close attention paid to path, place and lighting. Windows were relocated and beams added.
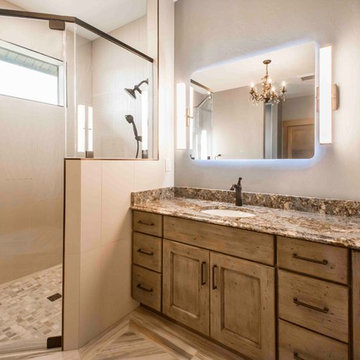
This bathroom features a his and hers vanity. Her vanity has an off center sink which leaves a generous amount of countertop for getting ready. Hair dryer and curling iron pullout on the far right and make up storage in the three drawer base.
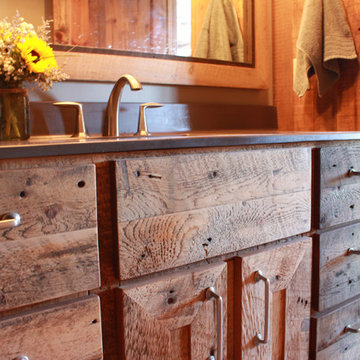
Natalie Jonas
Foto di una stanza da bagno padronale stile rurale di medie dimensioni con lavabo integrato, ante con riquadro incassato, ante con finitura invecchiata, top in cemento, vasca ad alcova, vasca/doccia, WC a due pezzi, pareti grigie e pavimento in pietra calcarea
Foto di una stanza da bagno padronale stile rurale di medie dimensioni con lavabo integrato, ante con riquadro incassato, ante con finitura invecchiata, top in cemento, vasca ad alcova, vasca/doccia, WC a due pezzi, pareti grigie e pavimento in pietra calcarea
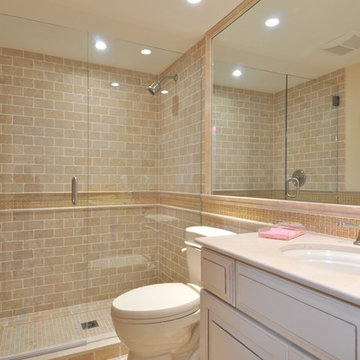
Matt McCourtney
Ispirazione per un'ampia stanza da bagno padronale classica con ante con riquadro incassato, ante con finitura invecchiata, vasca ad alcova, doccia alcova, WC monopezzo, piastrelle beige, piastrelle marroni, piastrelle grigie, piastrelle multicolore, piastrelle bianche, piastrelle in ceramica, pareti blu, pavimento in travertino e lavabo sottopiano
Ispirazione per un'ampia stanza da bagno padronale classica con ante con riquadro incassato, ante con finitura invecchiata, vasca ad alcova, doccia alcova, WC monopezzo, piastrelle beige, piastrelle marroni, piastrelle grigie, piastrelle multicolore, piastrelle bianche, piastrelle in ceramica, pareti blu, pavimento in travertino e lavabo sottopiano
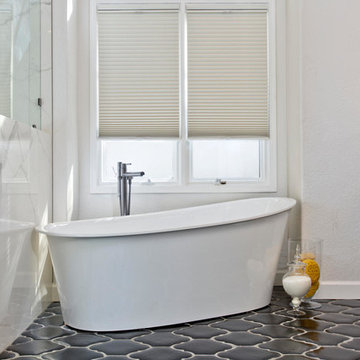
A dramatic master suite flooded with natural light make this master bathroom a visual delight. Long awaited master suite we designed, lets take closer look inside the featuring Ann Sacks Luxe tile add a sense of sumptuous oasis.
The shower is covered in Calacatta ThinSlab Porcelain marble-look slabs, unlike natural marble, ThinSlab Porcelain does not require sealing and will retain its polished or honed finish under all types of high-use conditions. The free standing tub is positioned for drama.
Signature Designs Kitchen Bath
Photos by Jon Upson
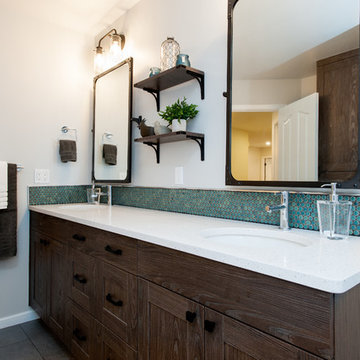
Idee per una stanza da bagno per bambini industriale di medie dimensioni con ante con riquadro incassato, ante con finitura invecchiata, vasca ad alcova, vasca/doccia, WC monopezzo, piastrelle bianche, piastrelle diamantate, pareti bianche, pavimento in gres porcellanato, lavabo sottopiano e top in quarzo composito
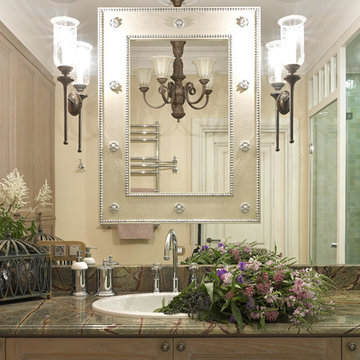
Ispirazione per una piccola stanza da bagno padronale chic con ante con riquadro incassato, ante con finitura invecchiata, piastrelle verdi, piastrelle di cemento, pareti beige, pavimento in gres porcellanato, lavabo da incasso e top in marmo
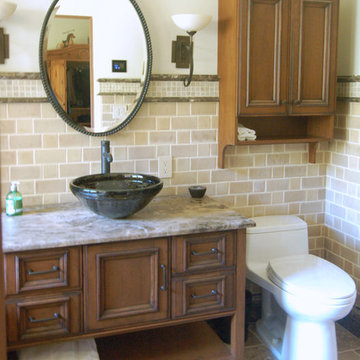
When the homeowners decided to move from San Francisco to the Central Coast, they were looking for a more relaxed lifestyle, a unique place to call their own, and an environment conducive to raising their young children. They found it all in San Luis Obispo. They had owned a house here in SLO for several years that they had used as a rental. As the homeowners own and run a contracting business and relocation was not impossible, they decided to move their business and make this SLO rental into their dream home.
As a rental, the house was in a bare-bones condition. The kitchen had old white cabinets, boring white tile counters, and a horrendous vinyl tile floor. Not only was the kitchen out-of-date and old-fashioned, it was also pretty worn out. The tiles were cracking and the grout was stained, the cabinet doors were sagging, and the appliances were conflicting (ie: you could not open the stove and dishwasher at the same time).
To top it all off, the kitchen was just too small for the custom home the homeowners wanted to create.
Thus enters San Luis Kitchen. At the beginning of their quest to remodel, the homeowners visited San Luis Kitchen’s showroom and fell in love with our Tuscan Grotto display. They sat down with our designers and together we worked out the scope of the project, the budget for cabinetry and how that fit into their overall budget, and then we worked on the new design for the home starting with the kitchen.
As the homeowners felt the kitchen was cramped, it was decided to expand by moving the window wall out onto the existing porch. Besides the extra space gained, moving the wall brought the kitchen window out from under the porch roof – increasing the natural light available in the space. (It really helps when the homeowner both understands building and can do his own contracting and construction.) A new arched window and stone clad wall now highlights the end of the kitchen. As we gained wall space, we were able to move the range and add a plaster hood, creating a focal nice focal point for the kitchen.
The other long wall now houses a Sub-Zero refrigerator and lots of counter workspace. Then we completed the kitchen by adding a wrap-around wet bar extending into the old dining space. We included a pull-out pantry unit with open shelves above it, wine cubbies, a cabinet for glassware recessed into the wall, under-counter refrigerator drawers, sink base and trash cabinet, along with a decorative bookcase cabinet and bar seating. Lots of function in this corner of the kitchen; a bar for entertaining and a snack station for the kids.
After the kitchen design was finalized and ordered, the homeowners turned their attention to the rest of the house. They asked San Luis Kitchen to help with their master suite, a guest bath, their home control center (essentially a deck tucked under the main staircase) and finally their laundry room. Here are the photos:
I wish I could show you the rest of the house. The homeowners took a poor rental house and turned it into a showpiece! They added custom concrete floors, unique fiber optic lighting, large picture windows, and much more. There is now an outdoor kitchen complete with pizza oven, an outdoor shower and exquisite garden. They added a dedicated dog run to the side yard for their pooches and a rooftop deck at the very peak. Such a fun house.
Wood-Mode Fine Custom Cabinetry, Esperanto
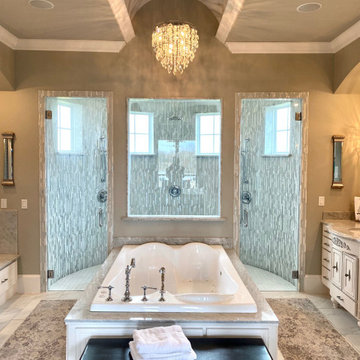
Elegant french style master bath with amazing dual walk in shower doors, 3 shower heads, bench and steamer. Beautiful bow front vanities with Swarovsky crystal cabinet pulls, marble counter tops, polished chrome faucets. Front and center is a air jet and heated two person drop in tub with marble surround. Ceiling is accented with a barrel arch which is backlit with LED lights. Crystal chandelier provides a touch of elegance.
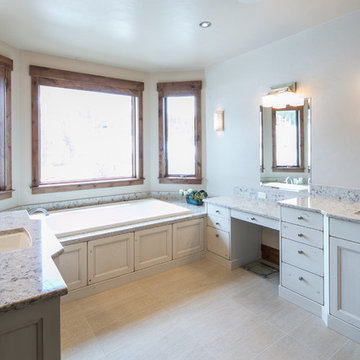
Esempio di una stanza da bagno padronale rustica di medie dimensioni con ante con riquadro incassato, ante con finitura invecchiata, vasca da incasso, pareti beige, lavabo sottopiano, top in granito e doccia ad angolo
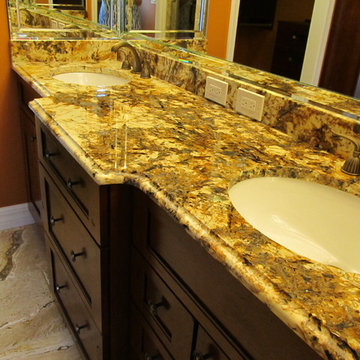
Foto di una stanza da bagno boho chic di medie dimensioni con ante con riquadro incassato, ante con finitura invecchiata, piastrelle beige, piastrelle in pietra, pareti arancioni, pavimento in travertino e top in granito
Bagni con ante con riquadro incassato e ante con finitura invecchiata - Foto e idee per arredare
7

