Bagni con ante con finitura invecchiata - Foto e idee per arredare
Filtra anche per:
Budget
Ordina per:Popolari oggi
41 - 60 di 8.348 foto
1 di 3

Extension and refurbishment of a semi-detached house in Hern Hill.
Extensions are modern using modern materials whilst being respectful to the original house and surrounding fabric.
Views to the treetops beyond draw occupants from the entrance, through the house and down to the double height kitchen at garden level.
From the playroom window seat on the upper level, children (and adults) can climb onto a play-net suspended over the dining table.
The mezzanine library structure hangs from the roof apex with steel structure exposed, a place to relax or work with garden views and light. More on this - the built-in library joinery becomes part of the architecture as a storage wall and transforms into a gorgeous place to work looking out to the trees. There is also a sofa under large skylights to chill and read.
The kitchen and dining space has a Z-shaped double height space running through it with a full height pantry storage wall, large window seat and exposed brickwork running from inside to outside. The windows have slim frames and also stack fully for a fully indoor outdoor feel.
A holistic retrofit of the house provides a full thermal upgrade and passive stack ventilation throughout. The floor area of the house was doubled from 115m2 to 230m2 as part of the full house refurbishment and extension project.
A huge master bathroom is achieved with a freestanding bath, double sink, double shower and fantastic views without being overlooked.
The master bedroom has a walk-in wardrobe room with its own window.
The children's bathroom is fun with under the sea wallpaper as well as a separate shower and eaves bath tub under the skylight making great use of the eaves space.
The loft extension makes maximum use of the eaves to create two double bedrooms, an additional single eaves guest room / study and the eaves family bathroom.
5 bedrooms upstairs.
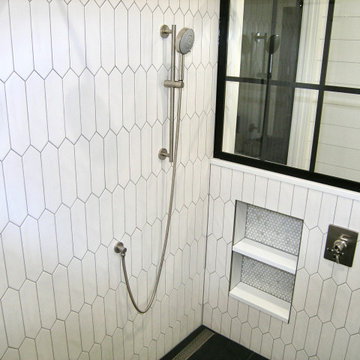
Complete Remodel of Master Bath. Relocating Vanities and Shower.
Ispirazione per una grande stanza da bagno padronale tradizionale con ante in stile shaker, ante con finitura invecchiata, vasca freestanding, doccia doppia, WC a due pezzi, piastrelle bianche, piastrelle in gres porcellanato, pareti bianche, pavimento in gres porcellanato, lavabo sottopiano, top in quarzo composito, pavimento nero, porta doccia a battente, top grigio, toilette, due lavabi, mobile bagno incassato e pareti in perlinato
Ispirazione per una grande stanza da bagno padronale tradizionale con ante in stile shaker, ante con finitura invecchiata, vasca freestanding, doccia doppia, WC a due pezzi, piastrelle bianche, piastrelle in gres porcellanato, pareti bianche, pavimento in gres porcellanato, lavabo sottopiano, top in quarzo composito, pavimento nero, porta doccia a battente, top grigio, toilette, due lavabi, mobile bagno incassato e pareti in perlinato
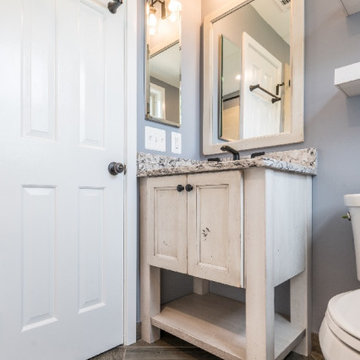
This cozy rustic bathroom remodel in Arlington, VA is a space to enjoy. The floating shelves along with farmhouse style vanity and mirror finish off the cozy space.

Cement tiles
Ispirazione per un bagno di servizio stile marino di medie dimensioni con ante lisce, ante con finitura invecchiata, WC monopezzo, piastrelle grigie, piastrelle di cemento, pareti bianche, pavimento in cementine, lavabo a colonna, top in quarzo composito, pavimento grigio, top bianco, mobile bagno freestanding, travi a vista e pannellatura
Ispirazione per un bagno di servizio stile marino di medie dimensioni con ante lisce, ante con finitura invecchiata, WC monopezzo, piastrelle grigie, piastrelle di cemento, pareti bianche, pavimento in cementine, lavabo a colonna, top in quarzo composito, pavimento grigio, top bianco, mobile bagno freestanding, travi a vista e pannellatura

Immagine di una grande stanza da bagno padronale classica con ante con riquadro incassato, ante con finitura invecchiata, vasca freestanding, doccia doppia, WC monopezzo, piastrelle multicolore, piastrelle di marmo, pareti multicolore, pavimento in marmo, lavabo sottopiano, top in quarzite, pavimento multicolore, porta doccia a battente, top multicolore, toilette, due lavabi, mobile bagno incassato, soffitto a volta e carta da parati

Light and Airy shiplap bathroom was the dream for this hard working couple. The goal was to totally re-create a space that was both beautiful, that made sense functionally and a place to remind the clients of their vacation time. A peaceful oasis. We knew we wanted to use tile that looks like shiplap. A cost effective way to create a timeless look. By cladding the entire tub shower wall it really looks more like real shiplap planked walls.

Idee per una piccola stanza da bagno per bambini country con ante con riquadro incassato, ante con finitura invecchiata, vasca/doccia, WC monopezzo, piastrelle beige, piastrelle in ceramica, pareti bianche, pavimento in gres porcellanato, lavabo da incasso, top in quarzo composito, pavimento beige, porta doccia a battente e top bianco

Esempio di una stanza da bagno tradizionale di medie dimensioni con doccia a filo pavimento, piastrelle bianche, pareti bianche, pavimento con piastrelle in ceramica, lavabo sottopiano, pavimento grigio, porta doccia a battente, consolle stile comò, WC a due pezzi, piastrelle in ceramica, top nero, ante con finitura invecchiata, vasca freestanding e top in quarzo composito
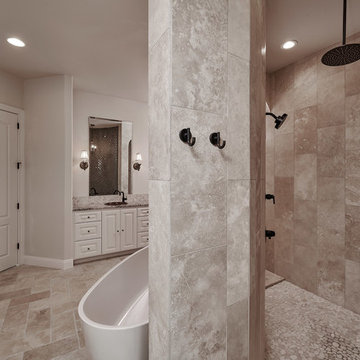
Esempio di una stanza da bagno padronale tradizionale di medie dimensioni con ante in stile shaker, ante con finitura invecchiata, vasca freestanding, doccia aperta, WC a due pezzi, piastrelle bianche, piastrelle in ceramica, pareti beige, pavimento con piastrelle in ceramica, lavabo a bacinella, top in granito, pavimento grigio, doccia aperta e top multicolore
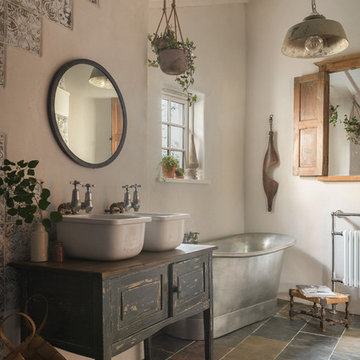
Unique Home Stays
Ispirazione per una stanza da bagno country con ante con bugna sagomata, ante con finitura invecchiata, vasca freestanding, pareti beige, lavabo a bacinella, top in legno, pavimento nero e top nero
Ispirazione per una stanza da bagno country con ante con bugna sagomata, ante con finitura invecchiata, vasca freestanding, pareti beige, lavabo a bacinella, top in legno, pavimento nero e top nero
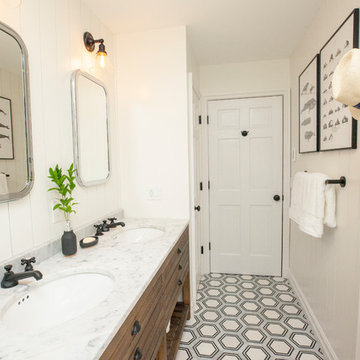
Emma Tannenbaum Photography
Immagine di una stanza da bagno per bambini country di medie dimensioni con ante con finitura invecchiata, vasca ad alcova, vasca/doccia, WC a due pezzi, piastrelle in ceramica, pareti bianche, pavimento in marmo, lavabo sottopiano, top in marmo, pavimento nero e doccia con tenda
Immagine di una stanza da bagno per bambini country di medie dimensioni con ante con finitura invecchiata, vasca ad alcova, vasca/doccia, WC a due pezzi, piastrelle in ceramica, pareti bianche, pavimento in marmo, lavabo sottopiano, top in marmo, pavimento nero e doccia con tenda
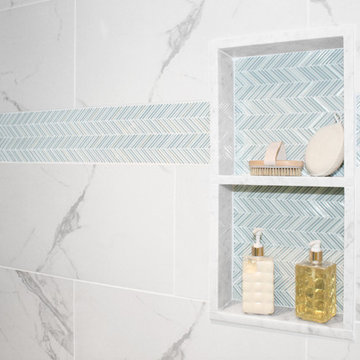
This South Shore of Boston couple reached out to Renovisions to design and build a beautiful, maintenance free and easy to use ‘his and hers’ master bathroom with plenty of storage. The former bath which had a single sink, one mirror, a vanity cabinet with not enough storage and a tired fiberglass shower stall was the last room in their home to be remodeled. They envisioned a more spa-like feel with a brighter walk-in shower and stylish cabinetry with double sinks and more storage.
Renovisions re-designed this bath with a fresh approach to a classic style; boasting two sinks and framed mirrors that match the custom oak cabinetry with a grey stain and cherused finish (a process that allows raising of the wood grain, creating a beautiful texture).
Choosing a white and grey palette with Carrara-look tiles in the shower opened up the space, tied in nicely with the weathered grey vanity and exemplified the feeling of casual luxury. The bright and airy walk-in shower with double recessed niches and dual shower heads affords both his and hers showering needs. Stunning and dramatic chevron patterned mosaic glass tile defines the niche spaces and lends a pretty, decorative touch to the overall look. The soft blue-green hue on the walls match perfectly with this tile and continue the serene and spa-like appeal throughout the bath.
Replacing the existing double-hung window with a smaller, decorative cut glass casement window not only provided a stunning focal point to the bathroom, but also allowed for additional cabinetry that includes a pull-out hamper and two deep drawers. Silestone’s stunning ‘white diamond’ quartz looks great with the color scheme and provides more countertop space for make-up and cosmetics.
The clients were thrilled with their ‘Renovision’ that imparts clean aesthetic and beautifully appointed classic details.
"Just wanted to say thank you for a job well done. We absolutely love our bathroom. From start to finish you were all so pleasant and professional. The fact that Ed is determined to come up with a solution for our bathroom door shows your commitment to your clients and the pride you take in your work. I can say from experience that not all contractors would care to or be as determined as Ed to say “I will come up with a solution just give me some time” especially after being paid in full. So thank you again. I would highly recommend your company to anyone looking for a bathroom ‘Renovision’! All the best!"
- Dan & Deb S. (Hanover)
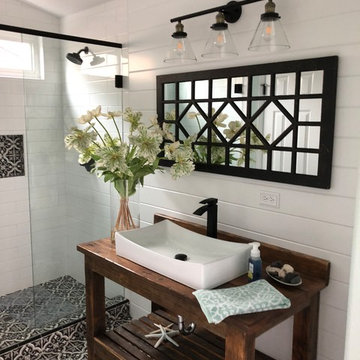
Idee per una stanza da bagno padronale country di medie dimensioni con piastrelle bianche, pareti bianche, lavabo a bacinella, pavimento multicolore, nessun'anta, ante con finitura invecchiata, top in legno, top marrone, un lavabo, mobile bagno freestanding e pareti in perlinato
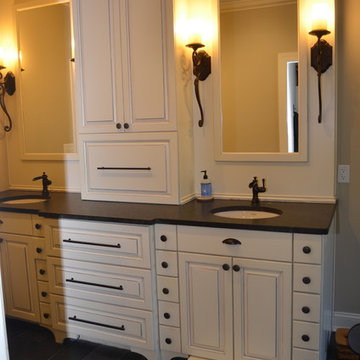
toe kick pull out stool for a petite client
Immagine di una grande stanza da bagno stile rurale con consolle stile comò, ante con finitura invecchiata, vasca freestanding, zona vasca/doccia separata, piastrelle beige, piastrelle in gres porcellanato, pavimento in ardesia, lavabo sottopiano, top in granito, pavimento nero e porta doccia scorrevole
Immagine di una grande stanza da bagno stile rurale con consolle stile comò, ante con finitura invecchiata, vasca freestanding, zona vasca/doccia separata, piastrelle beige, piastrelle in gres porcellanato, pavimento in ardesia, lavabo sottopiano, top in granito, pavimento nero e porta doccia scorrevole
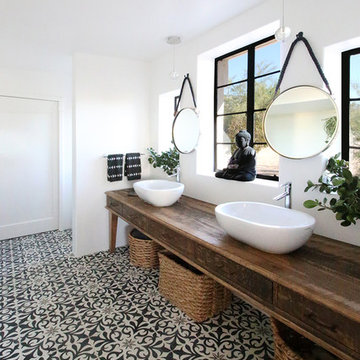
Immagine di una stanza da bagno country con ante con finitura invecchiata, pareti bianche, lavabo a bacinella, top in legno, pavimento multicolore e top marrone
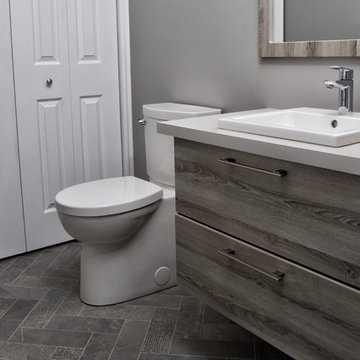
Ispirazione per una stanza da bagno con doccia rustica di medie dimensioni con ante lisce, ante con finitura invecchiata, WC a due pezzi, pareti grigie, pavimento in gres porcellanato, lavabo da incasso, top in superficie solida e pavimento grigio
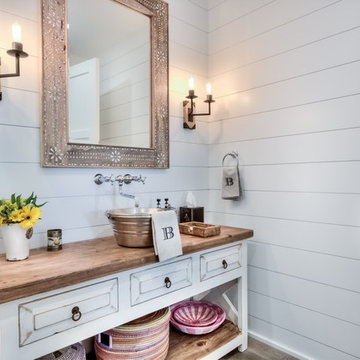
Ispirazione per una stanza da bagno country con ante con finitura invecchiata, pareti bianche, lavabo a bacinella, top in legno, top marrone e ante con bugna sagomata
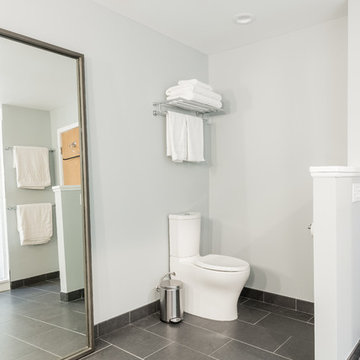
Red Ranch Studio photography
Idee per una grande stanza da bagno padronale moderna con consolle stile comò, WC a due pezzi, pareti grigie, pavimento con piastrelle in ceramica, ante con finitura invecchiata, vasca ad alcova, zona vasca/doccia separata, piastrelle bianche, piastrelle diamantate, lavabo a bacinella, top in superficie solida, pavimento grigio e doccia aperta
Idee per una grande stanza da bagno padronale moderna con consolle stile comò, WC a due pezzi, pareti grigie, pavimento con piastrelle in ceramica, ante con finitura invecchiata, vasca ad alcova, zona vasca/doccia separata, piastrelle bianche, piastrelle diamantate, lavabo a bacinella, top in superficie solida, pavimento grigio e doccia aperta
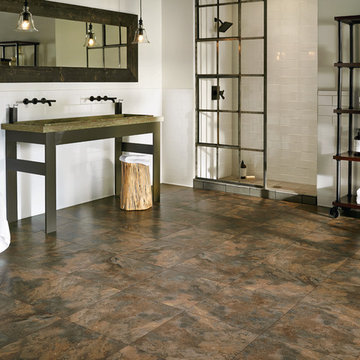
Immagine di una grande stanza da bagno padronale industriale con nessun'anta, ante con finitura invecchiata, doccia alcova, piastrelle bianche, piastrelle diamantate, pareti bianche, pavimento in ardesia, lavabo rettangolare e top in cemento
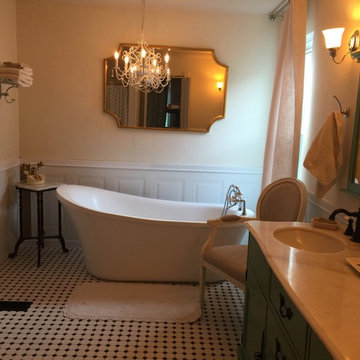
Master Bath- After
Foto di una grande stanza da bagno padronale country con ante lisce, ante con finitura invecchiata, vasca freestanding, doccia alcova, WC monopezzo, pistrelle in bianco e nero, piastrelle in ceramica, pareti bianche, pavimento con piastrelle in ceramica, lavabo sottopiano e top in marmo
Foto di una grande stanza da bagno padronale country con ante lisce, ante con finitura invecchiata, vasca freestanding, doccia alcova, WC monopezzo, pistrelle in bianco e nero, piastrelle in ceramica, pareti bianche, pavimento con piastrelle in ceramica, lavabo sottopiano e top in marmo
Bagni con ante con finitura invecchiata - Foto e idee per arredare
3

