Bagni con ante con finitura invecchiata e top in marmo - Foto e idee per arredare
Filtra anche per:
Budget
Ordina per:Popolari oggi
141 - 160 di 1.418 foto
1 di 3
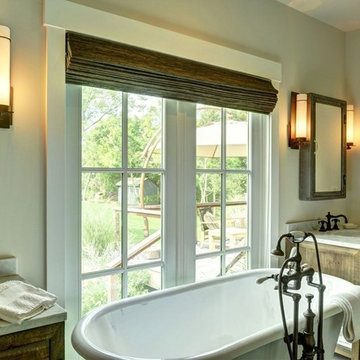
Master Bath
Chris Foster Photography
Esempio di una grande stanza da bagno padronale country con consolle stile comò, ante con finitura invecchiata, vasca freestanding, pareti beige, lavabo sottopiano e top in marmo
Esempio di una grande stanza da bagno padronale country con consolle stile comò, ante con finitura invecchiata, vasca freestanding, pareti beige, lavabo sottopiano e top in marmo
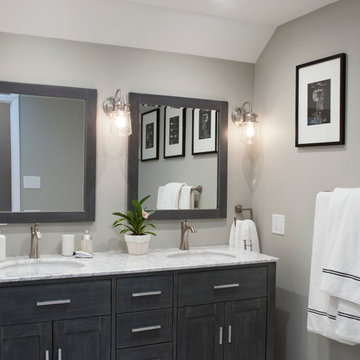
Classic contemporary styling and attention to detail make this double duty bathroom a sophisticated but functional space for the family's two young children as well as guests. Removing a wall and expanding into a closet allowed the additional space needed for a double vanity and generous room in front of the combined tub/shower.
HAVEN design+building llc
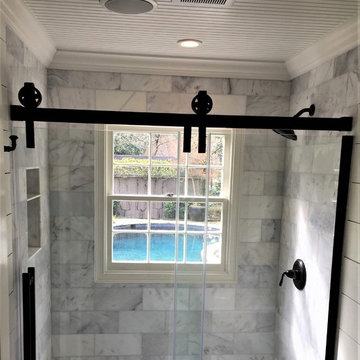
Immagine di una piccola stanza da bagno country con consolle stile comò, ante con finitura invecchiata, doccia alcova, piastrelle grigie, piastrelle di marmo, pareti bianche, pavimento in marmo, lavabo da incasso, top in marmo, pavimento grigio, porta doccia scorrevole e top bianco
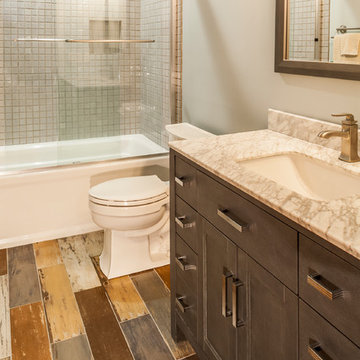
Ispirazione per una stanza da bagno per bambini tradizionale di medie dimensioni con vasca ad alcova, vasca/doccia, pavimento con piastrelle in ceramica, pavimento multicolore, porta doccia scorrevole, ante a filo, ante con finitura invecchiata, WC a due pezzi, piastrelle grigie, piastrelle di vetro, pareti grigie, lavabo sottopiano, top in marmo e top grigio
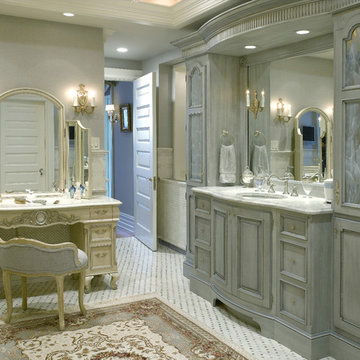
Ispirazione per una grande stanza da bagno padronale vittoriana con pareti grigie, pavimento con piastrelle a mosaico, consolle stile comò, ante con finitura invecchiata, vasca sottopiano, top in marmo, doccia ad angolo e lavabo sottopiano
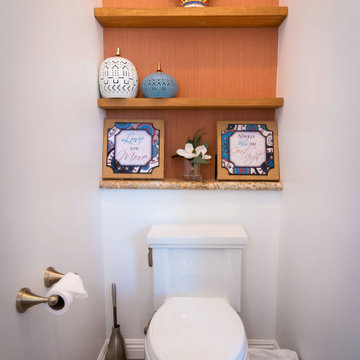
Esempio di un bagno di servizio country di medie dimensioni con consolle stile comò, ante con finitura invecchiata, WC monopezzo, piastrelle grigie, piastrelle in ceramica, pareti arancioni, pavimento con piastrelle in ceramica, lavabo da incasso, top in marmo, pavimento marrone, top bianco, mobile bagno freestanding e carta da parati
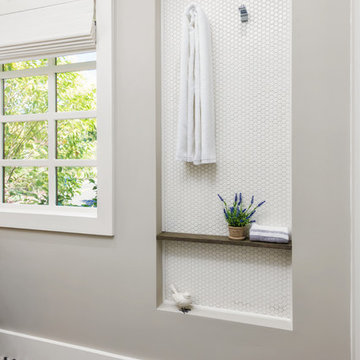
Modern farmhouse bathroom remodel featuring a reclaimed wood floating vanity, patterned tiled floor, crisp white walk-in steam shower, towel niche, and private water closet.
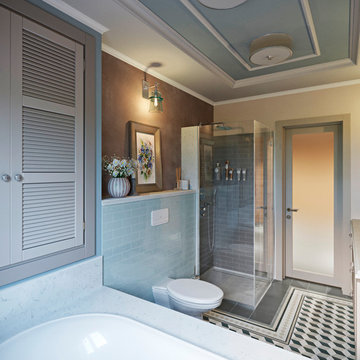
Ванная комната с душем.
Esempio di una stanza da bagno con doccia chic di medie dimensioni con ante a persiana, ante con finitura invecchiata, vasca da incasso, doccia a filo pavimento, WC sospeso, piastrelle blu, piastrelle in ceramica, pareti blu, pavimento con piastrelle in ceramica, lavabo sottopiano, top in marmo, pavimento marrone, porta doccia a battente e top beige
Esempio di una stanza da bagno con doccia chic di medie dimensioni con ante a persiana, ante con finitura invecchiata, vasca da incasso, doccia a filo pavimento, WC sospeso, piastrelle blu, piastrelle in ceramica, pareti blu, pavimento con piastrelle in ceramica, lavabo sottopiano, top in marmo, pavimento marrone, porta doccia a battente e top beige
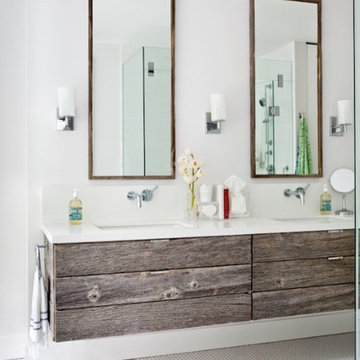
Ispirazione per una grande stanza da bagno padronale rustica con ante lisce, ante con finitura invecchiata, doccia ad angolo, WC monopezzo, piastrelle bianche, piastrelle in gres porcellanato, pareti bianche, pavimento in gres porcellanato, lavabo sottopiano e top in marmo
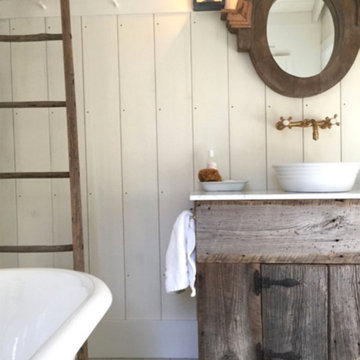
Immagine di una stanza da bagno con doccia stile rurale di medie dimensioni con consolle stile comò, ante con finitura invecchiata, vasca freestanding, pareti bianche, parquet chiaro, lavabo a bacinella, top in marmo e pavimento bianco
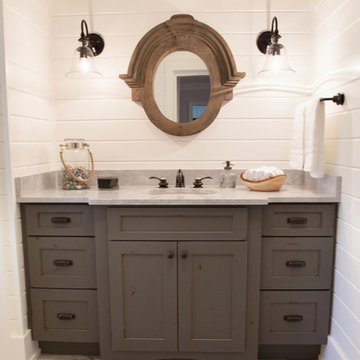
This 1930's Barrington Hills farmhouse was in need of some TLC when it was purchased by this southern family of five who planned to make it their new home. The renovation taken on by Advance Design Studio's designer Scott Christensen and master carpenter Justin Davis included a custom porch, custom built in cabinetry in the living room and children's bedrooms, 2 children's on-suite baths, a guest powder room, a fabulous new master bath with custom closet and makeup area, a new upstairs laundry room, a workout basement, a mud room, new flooring and custom wainscot stairs with planked walls and ceilings throughout the home.
The home's original mechanicals were in dire need of updating, so HVAC, plumbing and electrical were all replaced with newer materials and equipment. A dramatic change to the exterior took place with the addition of a quaint standing seam metal roofed farmhouse porch perfect for sipping lemonade on a lazy hot summer day.
In addition to the changes to the home, a guest house on the property underwent a major transformation as well. Newly outfitted with updated gas and electric, a new stacking washer/dryer space was created along with an updated bath complete with a glass enclosed shower, something the bath did not previously have. A beautiful kitchenette with ample cabinetry space, refrigeration and a sink was transformed as well to provide all the comforts of home for guests visiting at the classic cottage retreat.
The biggest design challenge was to keep in line with the charm the old home possessed, all the while giving the family all the convenience and efficiency of modern functioning amenities. One of the most interesting uses of material was the porcelain "wood-looking" tile used in all the baths and most of the home's common areas. All the efficiency of porcelain tile, with the nostalgic look and feel of worn and weathered hardwood floors. The home’s casual entry has an 8" rustic antique barn wood look porcelain tile in a rich brown to create a warm and welcoming first impression.
Painted distressed cabinetry in muted shades of gray/green was used in the powder room to bring out the rustic feel of the space which was accentuated with wood planked walls and ceilings. Fresh white painted shaker cabinetry was used throughout the rest of the rooms, accentuated by bright chrome fixtures and muted pastel tones to create a calm and relaxing feeling throughout the home.
Custom cabinetry was designed and built by Advance Design specifically for a large 70” TV in the living room, for each of the children’s bedroom’s built in storage, custom closets, and book shelves, and for a mudroom fit with custom niches for each family member by name.
The ample master bath was fitted with double vanity areas in white. A generous shower with a bench features classic white subway tiles and light blue/green glass accents, as well as a large free standing soaking tub nestled under a window with double sconces to dim while relaxing in a luxurious bath. A custom classic white bookcase for plush towels greets you as you enter the sanctuary bath.
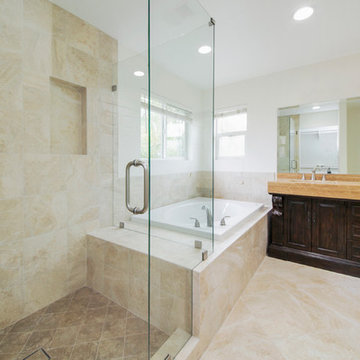
Immagine di una stanza da bagno padronale chic con consolle stile comò, ante con finitura invecchiata, vasca idromassaggio, doccia doppia, WC monopezzo, piastrelle beige, piastrelle in gres porcellanato, pavimento in gres porcellanato, lavabo sottopiano e top in marmo
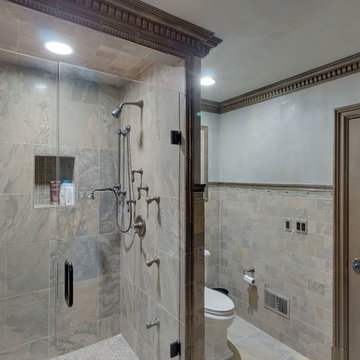
Immagine di una stanza da bagno con doccia chic di medie dimensioni con consolle stile comò, ante con finitura invecchiata, doccia alcova, WC a due pezzi, pareti grigie, pavimento con piastrelle in ceramica, lavabo sottopiano, top in marmo, piastrelle beige, piastrelle marroni, piastrelle in ceramica, pavimento beige e porta doccia a battente
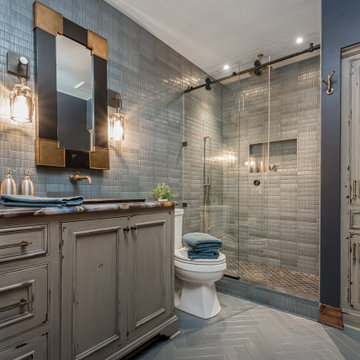
Immagine di una grande stanza da bagno chic con doccia alcova, WC a due pezzi, piastrelle grigie, pareti blu, top in marmo, porta doccia scorrevole, un lavabo, mobile bagno incassato, ante a filo, ante con finitura invecchiata, piastrelle a mosaico, lavabo da incasso, pavimento grigio e top multicolore
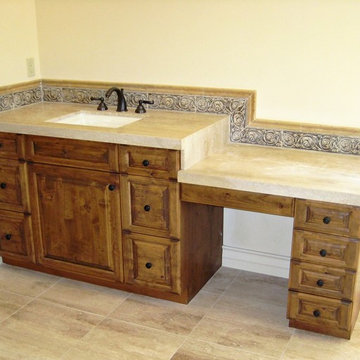
Wife's master bath sink with makeup and dressing vanity. Hand-distressed Alder with raised panel doors and a marble countertop. Photography by Greg Hoppe.
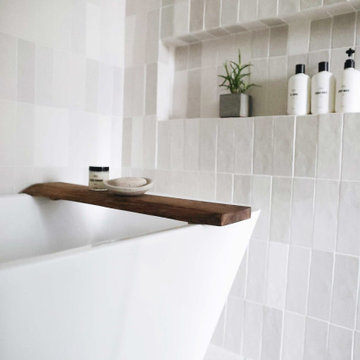
Esempio di una piccola stanza da bagno per bambini contemporanea con ante lisce, ante con finitura invecchiata, vasca freestanding, vasca/doccia, WC a due pezzi, piastrelle bianche, piastrelle in ceramica, pareti bianche, pavimento in cementine, lavabo a bacinella, top in marmo, pavimento bianco, porta doccia scorrevole, top grigio, un lavabo e mobile bagno freestanding
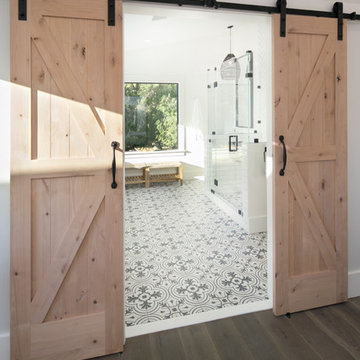
Marcell Puzsar
Immagine di una grande stanza da bagno padronale country con ante lisce, ante con finitura invecchiata, vasca ad alcova, WC a due pezzi, piastrelle bianche, piastrelle in ceramica, pareti bianche, pavimento con piastrelle in ceramica, lavabo da incasso, top in marmo, pavimento bianco, porta doccia a battente e top grigio
Immagine di una grande stanza da bagno padronale country con ante lisce, ante con finitura invecchiata, vasca ad alcova, WC a due pezzi, piastrelle bianche, piastrelle in ceramica, pareti bianche, pavimento con piastrelle in ceramica, lavabo da incasso, top in marmo, pavimento bianco, porta doccia a battente e top grigio
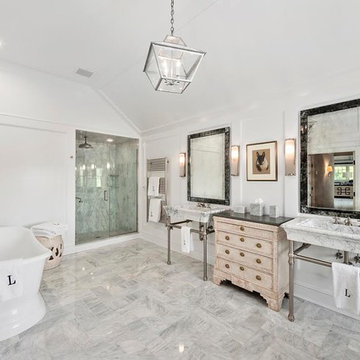
Foto di una grande stanza da bagno padronale stile marino con vasca freestanding, doccia alcova, piastrelle bianche, pareti bianche, lavabo a consolle, pavimento bianco, porta doccia a battente, piastrelle di marmo, pavimento in marmo, top in marmo, ante con finitura invecchiata e ante con riquadro incassato
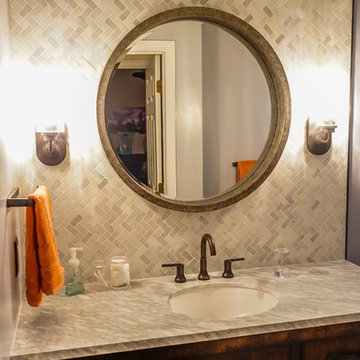
Condo guests bathroom remodeling. New marble mosaic herringbone tile, porcelain tile, oil rubbed bronze fixtures, pottery barn marble top vanity, new mirabelle tub and glass semi- enclosure.
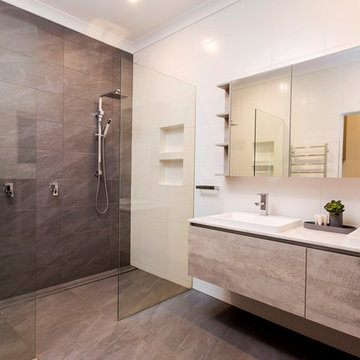
While the period homes of Goodwood continue to define their prestige location on the cusp of the CBD and the ultra-trendy King William Road, this 4-bedroom beauty set on a prized 978sqm allotment soars even higher thanks to the most epic of extensions....
Photos: www.hardimage.com.au
Bagni con ante con finitura invecchiata e top in marmo - Foto e idee per arredare
8

