Bagni con ante con finitura invecchiata e pavimento in vinile - Foto e idee per arredare
Filtra anche per:
Budget
Ordina per:Popolari oggi
21 - 40 di 79 foto
1 di 3
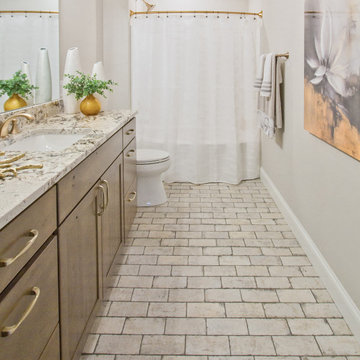
If you love what you see and would like to know more about the manufacturer/color/style of a Floor & Home product used in this project, submit a product inquiry request here: bit.ly/_ProductInquiry
Floor & Home products supplied by Coyle Carpet One- Madison, WI - Products Supplied Include: Bengali Hardwood Floors, Floor Tile, Wood-look Luxury Vinyl Plank (LVP), Masterbath Tile, Wall Tile
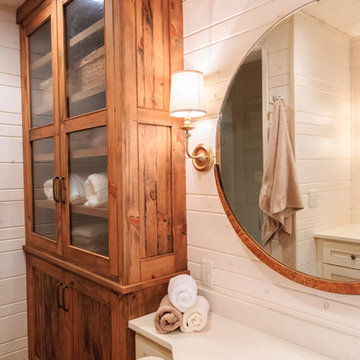
McCarten Design, Interior Design & Photo Styling | TEM Photography | Please Note: All “related,” “similar,” and “sponsored” products tagged or listed by Houzz are not actual products pictured and have not been approved by McCarten Design. For information on actual products used, please contact mcd@mccartendesign.com.
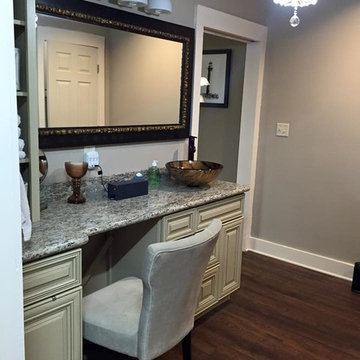
St Cecelia Granite, Heritage Cabinetry in Madison White, Texpro (now Mohawk) Luxury Vinyl Plank Tahoe Flooring.
An approximately 960 SF workshop converted to a 1BR/1RR Cottage
Shae' W Cannon
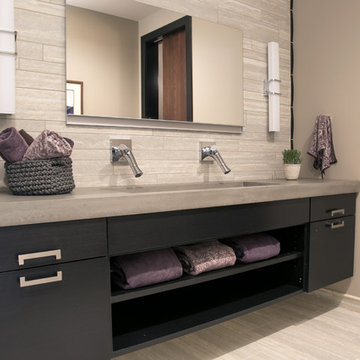
Geneva Cabinet Company, LLC., LAKE GENEVA, WI., Bath with trough sink in concrete like finish, floating mirror and sconces with modern cabinet hardware.
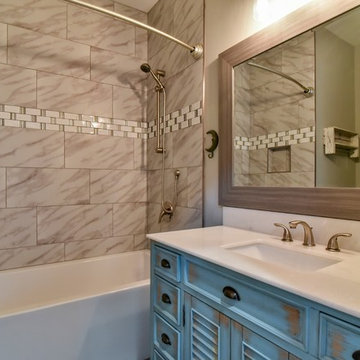
Foto di una stanza da bagno con doccia american style di medie dimensioni con consolle stile comò, ante con finitura invecchiata, vasca ad alcova, vasca/doccia, piastrelle bianche, piastrelle in gres porcellanato, pareti beige, lavabo sottopiano, top in quarzite, pavimento beige, doccia con tenda, top bianco e pavimento in vinile
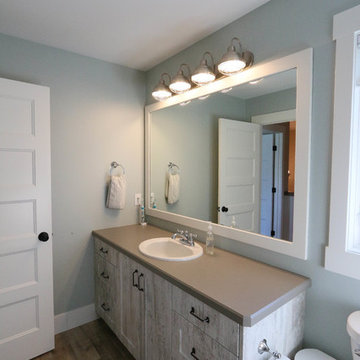
Vance Vetter Homes. Taken By: SJB.
Idee per una stanza da bagno per bambini country di medie dimensioni con ante lisce, ante con finitura invecchiata, vasca ad alcova, WC a due pezzi, piastrelle bianche, piastrelle in ceramica, pavimento in vinile, lavabo da incasso e top in laminato
Idee per una stanza da bagno per bambini country di medie dimensioni con ante lisce, ante con finitura invecchiata, vasca ad alcova, WC a due pezzi, piastrelle bianche, piastrelle in ceramica, pavimento in vinile, lavabo da incasso e top in laminato
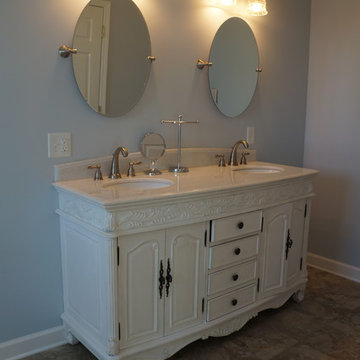
Vanity selected by owner and purchased here on HOUZZ! Vinyl floors were selected to hide the dirt from a farmer husband but allow for a natural look for the wife while keeping project on budget.
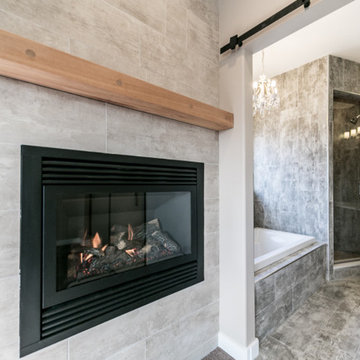
Foto di una stanza da bagno padronale classica di medie dimensioni con ante lisce, ante con finitura invecchiata, vasca da incasso, doccia alcova, WC a due pezzi, pareti verdi, pavimento in vinile, lavabo sottopiano e top in superficie solida
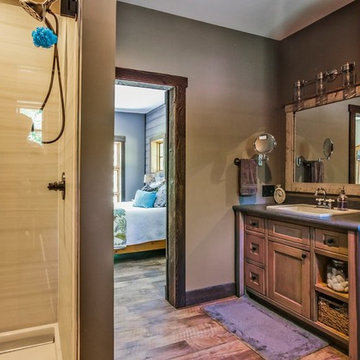
Artisan Craft Homes
Foto di una stanza da bagno padronale rustica di medie dimensioni con ante con riquadro incassato, ante con finitura invecchiata, doccia alcova, WC a due pezzi, pareti grigie, pavimento in vinile, lavabo da incasso, top in legno, pavimento marrone e porta doccia a battente
Foto di una stanza da bagno padronale rustica di medie dimensioni con ante con riquadro incassato, ante con finitura invecchiata, doccia alcova, WC a due pezzi, pareti grigie, pavimento in vinile, lavabo da incasso, top in legno, pavimento marrone e porta doccia a battente
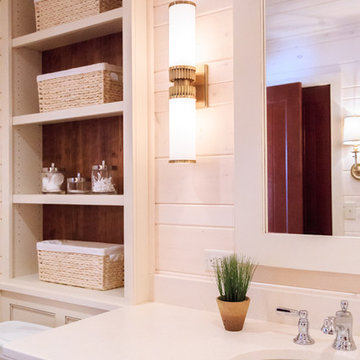
McCarten Design, Interior Design & Photo Styling | TEM Photography | Please Note: All “related,” “similar,” and “sponsored” products tagged or listed by Houzz are not actual products pictured and have not been approved by McCarten Design. For information on actual products used, please contact mcd@mccartendesign.com.
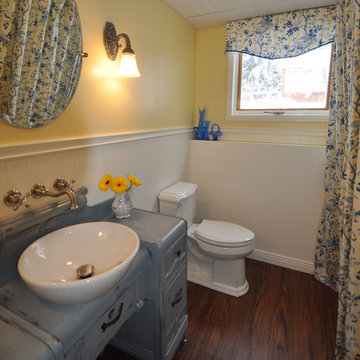
A beautiful mix of old and new. A reclaimed dresser vanity refinished with milk paint, houses a vessel sink. The middle drawer was notched out to accomodate plumbing, leaving the drawer fully functional. The use of window treatments mounted at the ceiling make the room seem taller while concealing a water softener that needed to stay.
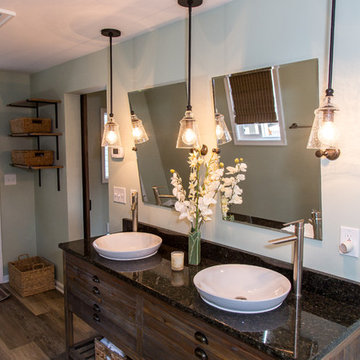
Many families ponder the idea of adding extra living space for a few years before they are actually ready to remodel. Then, all-of-the sudden, something will happen that makes them realize that they can’t wait any longer. In the case of this remodeling story, it was the snowstorm of 2016 that spurred the homeowners into action. As the family was stuck in the house with nowhere to go, they longed for more space. The parents longed for a getaway spot for themselves that could also double as a hangout area for the kids and their friends. As they considered their options, there was one clear choice…to renovate the detached garage.
The detached garage previously functioned as a workshop and storage room and offered plenty of square footage to create a family room, kitchenette, and full bath. It’s location right beside the outdoor kitchen made it an ideal spot for entertaining and provided an easily accessible bathroom during the summertime. Even the canine family members get to enjoy it as they have their own personal entrance, through a bathroom doggie door.
Our design team listened carefully to our client’s wishes to create a space that had a modern rustic feel and found selections that fit their aesthetic perfectly. To set the tone, Blackstone Oak luxury vinyl plank flooring was installed throughout. The kitchenette area features Maple Shaker style cabinets in a pecan shell stain, Uba Tuba granite countertops, and an eye-catching amber glass and antique bronze pulley sconce. Rather than use just an ordinary door for the bathroom entry, a gorgeous Knotty Alder barn door creates a stunning focal point of the room.
The fantastic selections continue in the full bath. A reclaimed wood double vanity with a gray washed pine finish anchors the room. White, semi-recessed sinks with chrome faucets add some contemporary accents, while the glass and oil-rubbed bronze mini pendant lights are a balance between both rustic and modern. The design called for taking the shower tile to the ceiling and it really paid off. A sliced pebble tile floor in the shower is curbed with Uba Tuba granite, creating a clean line and another accent detail.
The new multi-functional space looks like a natural extension of their home, with its matching exterior lights, new windows, doors, and sliders. And with winter approaching and snow on the way, this family is ready to hunker down and ride out the storm in comfort and warmth. When summer arrives, they have a designated bathroom for outdoor entertaining and a wonderful area for guests to hang out.
It was a pleasure to create this beautiful remodel for our clients and we hope that they continue to enjoy it for many years to come.
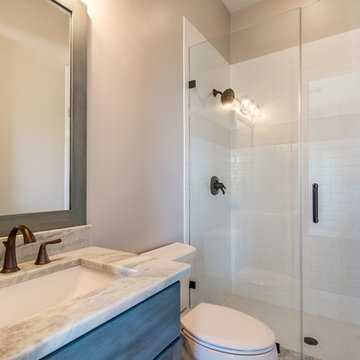
Ispirazione per una stanza da bagno con doccia tradizionale di medie dimensioni con ante a persiana, ante con finitura invecchiata, doccia alcova, WC a due pezzi, piastrelle bianche, piastrelle diamantate, pareti beige, pavimento in vinile, lavabo sottopiano e top in quarzite
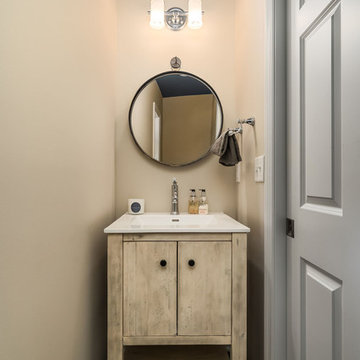
Idee per un piccolo bagno di servizio chic con consolle stile comò, ante con finitura invecchiata, pareti beige, pavimento in vinile, lavabo integrato, top in superficie solida, pavimento multicolore e top bianco
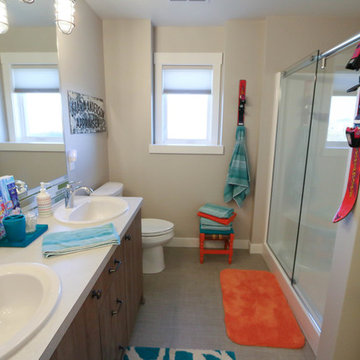
Vance Vetter Homes
Foto di una stanza da bagno per bambini industriale di medie dimensioni con lavabo da incasso, ante lisce, ante con finitura invecchiata, top in laminato, doccia alcova, WC a due pezzi, piastrelle beige, piastrelle a mosaico, pareti grigie e pavimento in vinile
Foto di una stanza da bagno per bambini industriale di medie dimensioni con lavabo da incasso, ante lisce, ante con finitura invecchiata, top in laminato, doccia alcova, WC a due pezzi, piastrelle beige, piastrelle a mosaico, pareti grigie e pavimento in vinile
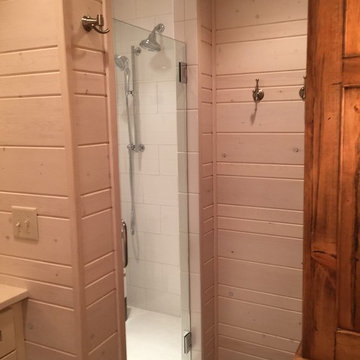
McCarten Design, Interior Design & Photo Styling | TEM Photography | Please Note: All “related,” “similar,” and “sponsored” products tagged or listed by Houzz are not actual products pictured and have not been approved by McCarten Design. For information on actual products used, please contact mcd@mccartendesign.com.
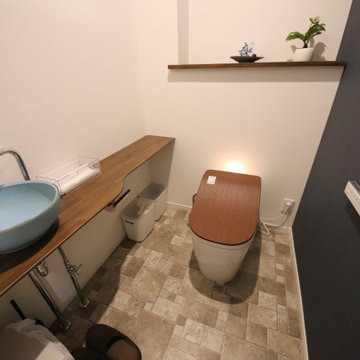
手作りの手洗い器はオーダーメイドで世界に一つだけのオリジナル。
Immagine di un bagno di servizio minimalista di medie dimensioni con nessun'anta, ante con finitura invecchiata, WC monopezzo, pareti bianche, pavimento in vinile, lavabo a bacinella, pavimento multicolore, top marrone, mobile bagno incassato, soffitto in carta da parati e carta da parati
Immagine di un bagno di servizio minimalista di medie dimensioni con nessun'anta, ante con finitura invecchiata, WC monopezzo, pareti bianche, pavimento in vinile, lavabo a bacinella, pavimento multicolore, top marrone, mobile bagno incassato, soffitto in carta da parati e carta da parati
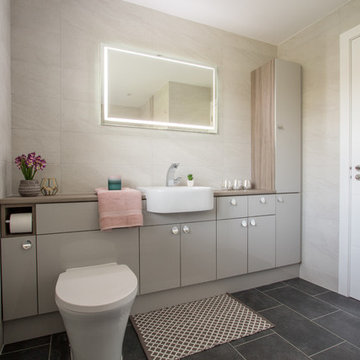
Rachael Grey
Idee per una grande stanza da bagno con doccia minimalista con ante lisce, ante con finitura invecchiata, WC sospeso, piastrelle multicolore, piastrelle a mosaico, pareti grigie, pavimento in vinile, lavabo a consolle, top in legno, pavimento multicolore e top bianco
Idee per una grande stanza da bagno con doccia minimalista con ante lisce, ante con finitura invecchiata, WC sospeso, piastrelle multicolore, piastrelle a mosaico, pareti grigie, pavimento in vinile, lavabo a consolle, top in legno, pavimento multicolore e top bianco
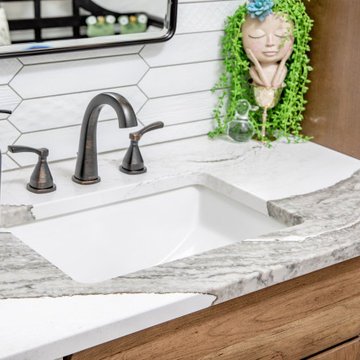
Immagine di una grande stanza da bagno padronale tradizionale con ante in stile shaker, ante con finitura invecchiata, bidè, piastrelle bianche, piastrelle in ceramica, pareti bianche, pavimento in vinile, lavabo sottopiano, top in superficie solida, pavimento marrone, top bianco, due lavabi, mobile bagno incassato, soffitto a volta e boiserie
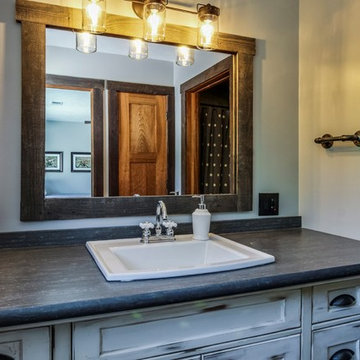
Artisan Craft Homes
Foto di una stanza da bagno per bambini rustica di medie dimensioni con ante con riquadro incassato, ante con finitura invecchiata, WC a due pezzi, pareti grigie, pavimento in vinile, lavabo da incasso, top in laminato e pavimento grigio
Foto di una stanza da bagno per bambini rustica di medie dimensioni con ante con riquadro incassato, ante con finitura invecchiata, WC a due pezzi, pareti grigie, pavimento in vinile, lavabo da incasso, top in laminato e pavimento grigio
Bagni con ante con finitura invecchiata e pavimento in vinile - Foto e idee per arredare
2

