Bagni con ante con finitura invecchiata e pareti bianche - Foto e idee per arredare
Filtra anche per:
Budget
Ordina per:Popolari oggi
121 - 140 di 1.697 foto
1 di 3
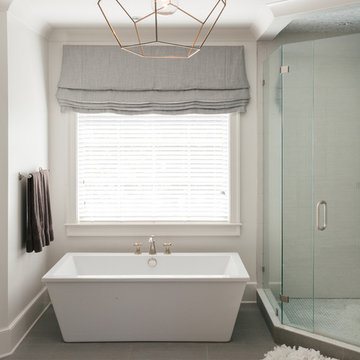
Willet Photography
Immagine di una grande stanza da bagno padronale chic con vasca freestanding, porta doccia a battente, ante lisce, ante con finitura invecchiata, pareti bianche, pavimento in laminato, lavabo a bacinella, top in superficie solida, pavimento marrone, piastrelle beige e piastrelle in gres porcellanato
Immagine di una grande stanza da bagno padronale chic con vasca freestanding, porta doccia a battente, ante lisce, ante con finitura invecchiata, pareti bianche, pavimento in laminato, lavabo a bacinella, top in superficie solida, pavimento marrone, piastrelle beige e piastrelle in gres porcellanato
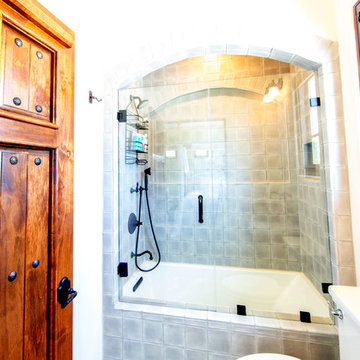
Photos by Anthony DeSantis
Esempio di una piccola stanza da bagno per bambini mediterranea con ante con finitura invecchiata, vasca da incasso, vasca/doccia, WC a due pezzi, piastrelle verdi, piastrelle in ceramica e pareti bianche
Esempio di una piccola stanza da bagno per bambini mediterranea con ante con finitura invecchiata, vasca da incasso, vasca/doccia, WC a due pezzi, piastrelle verdi, piastrelle in ceramica e pareti bianche
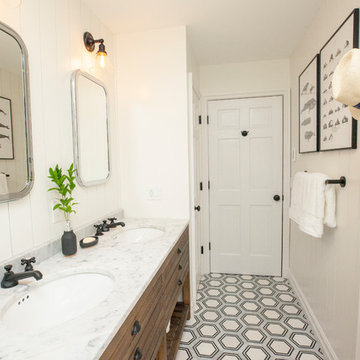
Emma Tannenbaum Photography
Immagine di una stanza da bagno per bambini country di medie dimensioni con ante con finitura invecchiata, vasca ad alcova, vasca/doccia, WC a due pezzi, piastrelle in ceramica, pareti bianche, pavimento in marmo, lavabo sottopiano, top in marmo, pavimento nero e doccia con tenda
Immagine di una stanza da bagno per bambini country di medie dimensioni con ante con finitura invecchiata, vasca ad alcova, vasca/doccia, WC a due pezzi, piastrelle in ceramica, pareti bianche, pavimento in marmo, lavabo sottopiano, top in marmo, pavimento nero e doccia con tenda
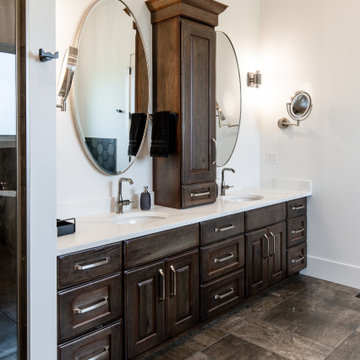
A stunning master ensuite featuring two sinks, and additional storage.
Idee per una grande stanza da bagno padronale stile rurale con ante con bugna sagomata, ante con finitura invecchiata, vasca freestanding, doccia a filo pavimento, WC monopezzo, piastrelle bianche, lastra di pietra, pareti bianche, pavimento con piastrelle in ceramica, lavabo sottopiano, top in quarzo composito, pavimento marrone, porta doccia a battente, top bianco, toilette, due lavabi e mobile bagno incassato
Idee per una grande stanza da bagno padronale stile rurale con ante con bugna sagomata, ante con finitura invecchiata, vasca freestanding, doccia a filo pavimento, WC monopezzo, piastrelle bianche, lastra di pietra, pareti bianche, pavimento con piastrelle in ceramica, lavabo sottopiano, top in quarzo composito, pavimento marrone, porta doccia a battente, top bianco, toilette, due lavabi e mobile bagno incassato

Extension and refurbishment of a semi-detached house in Hern Hill.
Extensions are modern using modern materials whilst being respectful to the original house and surrounding fabric.
Views to the treetops beyond draw occupants from the entrance, through the house and down to the double height kitchen at garden level.
From the playroom window seat on the upper level, children (and adults) can climb onto a play-net suspended over the dining table.
The mezzanine library structure hangs from the roof apex with steel structure exposed, a place to relax or work with garden views and light. More on this - the built-in library joinery becomes part of the architecture as a storage wall and transforms into a gorgeous place to work looking out to the trees. There is also a sofa under large skylights to chill and read.
The kitchen and dining space has a Z-shaped double height space running through it with a full height pantry storage wall, large window seat and exposed brickwork running from inside to outside. The windows have slim frames and also stack fully for a fully indoor outdoor feel.
A holistic retrofit of the house provides a full thermal upgrade and passive stack ventilation throughout. The floor area of the house was doubled from 115m2 to 230m2 as part of the full house refurbishment and extension project.
A huge master bathroom is achieved with a freestanding bath, double sink, double shower and fantastic views without being overlooked.
The master bedroom has a walk-in wardrobe room with its own window.
The children's bathroom is fun with under the sea wallpaper as well as a separate shower and eaves bath tub under the skylight making great use of the eaves space.
The loft extension makes maximum use of the eaves to create two double bedrooms, an additional single eaves guest room / study and the eaves family bathroom.
5 bedrooms upstairs.
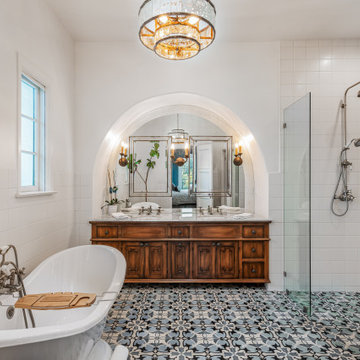
Immagine di una grande stanza da bagno padronale mediterranea con consolle stile comò, ante con finitura invecchiata, vasca freestanding, doccia doppia, WC monopezzo, piastrelle bianche, piastrelle di cemento, pareti bianche, pavimento in cementine, lavabo sottopiano, top in marmo, pavimento blu, doccia aperta e top bianco
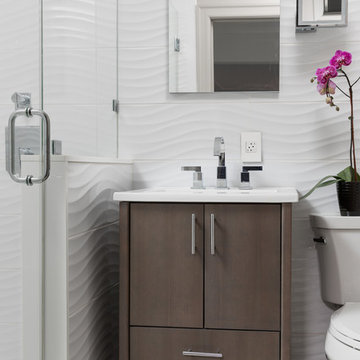
Bright white, textured wall tiles and a glass shower enclosure create a crisp, fresh new look for this once-dark and dated 5' x 7' guest bathroom. The introduction of cement floor tiles added interest and contrast.
Photography Lauren Hagerstrom
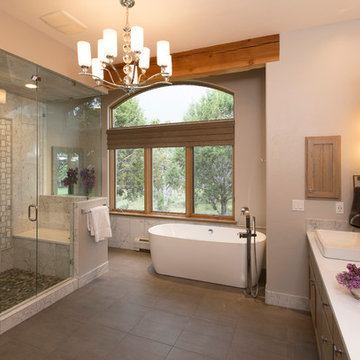
Photography by Imagesmith
Foto di una stanza da bagno padronale rustica di medie dimensioni con ante con bugna sagomata, ante con finitura invecchiata, vasca freestanding, doccia aperta, piastrelle grigie, pareti bianche, lavabo a bacinella e top in marmo
Foto di una stanza da bagno padronale rustica di medie dimensioni con ante con bugna sagomata, ante con finitura invecchiata, vasca freestanding, doccia aperta, piastrelle grigie, pareti bianche, lavabo a bacinella e top in marmo

Idee per una piccola stanza da bagno con doccia chic con ante con finitura invecchiata, WC a due pezzi, piastrelle bianche, piastrelle in ceramica, pareti bianche, lavabo a consolle, top in marmo, top grigio e ante lisce

Idee per una grande stanza da bagno padronale stile americano con ante con finitura invecchiata, pareti bianche, pavimento in laminato, lavabo a bacinella, top in marmo, pavimento grigio, top nero, due lavabi, mobile bagno incassato e ante lisce

Light and Airy shiplap bathroom was the dream for this hard working couple. The goal was to totally re-create a space that was both beautiful, that made sense functionally and a place to remind the clients of their vacation time. A peaceful oasis. We knew we wanted to use tile that looks like shiplap. A cost effective way to create a timeless look. By cladding the entire tub shower wall it really looks more like real shiplap planked walls.

Foto di una stanza da bagno padronale country con top in granito, pavimento grigio, top bianco, ante con riquadro incassato, ante con finitura invecchiata, pareti bianche, pavimento in marmo e lavabo sottopiano
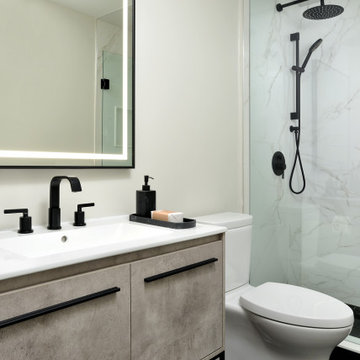
Immagine di una stanza da bagno con doccia industriale con ante lisce, ante con finitura invecchiata, doccia alcova, piastrelle bianche, piastrelle in gres porcellanato, pareti bianche, pavimento in gres porcellanato, lavabo integrato, top in quarzo composito, pavimento nero, porta doccia a battente, top bianco, un lavabo e mobile bagno freestanding

Esempio di una stanza da bagno con doccia design di medie dimensioni con ante lisce, ante con finitura invecchiata, vasca ad alcova, vasca/doccia, WC a due pezzi, piastrelle verdi, piastrelle in gres porcellanato, pareti bianche, pavimento in gres porcellanato, lavabo sottopiano, top in marmo, pavimento bianco, doccia aperta, top bianco, un lavabo e mobile bagno freestanding

Complete bathroom remodel - The bathroom was completely gutted to studs. A curb-less stall shower was added with a glass panel instead of a shower door. This creates a barrier free space maintaining the light and airy feel of the complete interior remodel. The fireclay tile is recessed into the wall allowing for a clean finish without the need for bull nose tile. The light finishes are grounded with a wood vanity and then all tied together with oil rubbed bronze faucets.
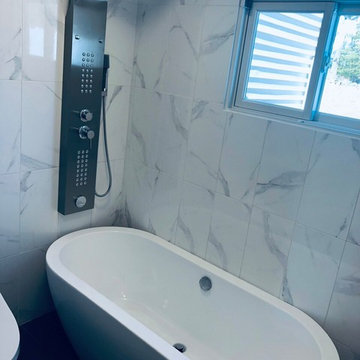
Foto di una piccola stanza da bagno per bambini country con consolle stile comò, ante con finitura invecchiata, vasca freestanding, doccia ad angolo, bidè, piastrelle bianche, piastrelle in ceramica, pareti bianche, pavimento in marmo, lavabo integrato, top in marmo, pavimento grigio, doccia con tenda e top bianco
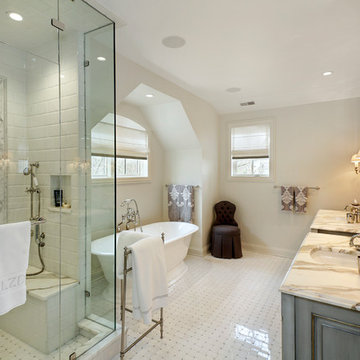
Master Bath shower, freestanding bathtub, and his and hers vanities
Idee per una stanza da bagno padronale classica con ante con riquadro incassato, ante con finitura invecchiata, vasca freestanding, doccia aperta, WC monopezzo, piastrelle bianche, piastrelle in ceramica, pareti bianche, pavimento con piastrelle in ceramica, lavabo sottopiano, top in marmo, pavimento bianco e porta doccia scorrevole
Idee per una stanza da bagno padronale classica con ante con riquadro incassato, ante con finitura invecchiata, vasca freestanding, doccia aperta, WC monopezzo, piastrelle bianche, piastrelle in ceramica, pareti bianche, pavimento con piastrelle in ceramica, lavabo sottopiano, top in marmo, pavimento bianco e porta doccia scorrevole
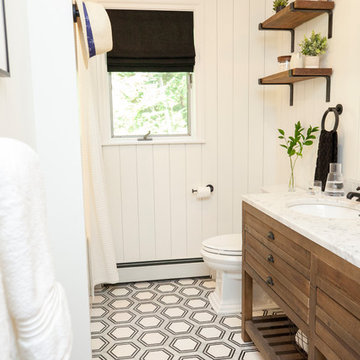
Emma Tannenbaum Photography
Foto di una stanza da bagno per bambini country di medie dimensioni con ante con finitura invecchiata, vasca ad alcova, vasca/doccia, WC a due pezzi, piastrelle in ceramica, pareti bianche, pavimento in marmo, lavabo sottopiano, top in marmo, pavimento nero e doccia con tenda
Foto di una stanza da bagno per bambini country di medie dimensioni con ante con finitura invecchiata, vasca ad alcova, vasca/doccia, WC a due pezzi, piastrelle in ceramica, pareti bianche, pavimento in marmo, lavabo sottopiano, top in marmo, pavimento nero e doccia con tenda

Ispirazione per una grande stanza da bagno padronale stile rurale con nessun'anta, ante con finitura invecchiata, vasca freestanding, doccia aperta, piastrelle marroni, pareti bianche, lavabo da incasso, doccia aperta, piastrelle in pietra, pavimento in gres porcellanato, top in granito e pavimento marrone
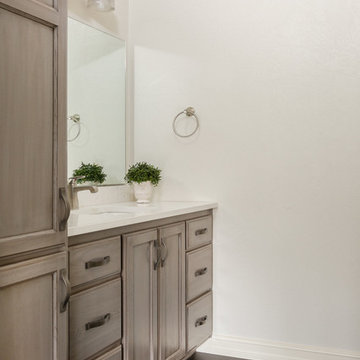
With a beautiful light taupe color pallet, this shabby chic retreat combines beautiful natural stone and rustic barn board wood to create a farmhouse like abode. High ceilings, open floor plans and unique design touches all work together in creating this stunning retreat.
Bagni con ante con finitura invecchiata e pareti bianche - Foto e idee per arredare
7

