Bagni con ante con finitura invecchiata e pareti bianche - Foto e idee per arredare
Filtra anche per:
Budget
Ordina per:Popolari oggi
221 - 240 di 1.697 foto
1 di 3
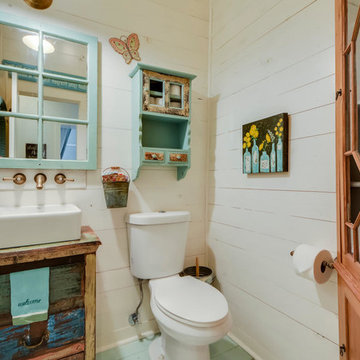
Travis Wayne Baker
Immagine di un piccolo bagno di servizio country con lavabo a bacinella, consolle stile comò, ante con finitura invecchiata, top in legno, WC a due pezzi, pareti bianche, pavimento in legno verniciato e top marrone
Immagine di un piccolo bagno di servizio country con lavabo a bacinella, consolle stile comò, ante con finitura invecchiata, top in legno, WC a due pezzi, pareti bianche, pavimento in legno verniciato e top marrone
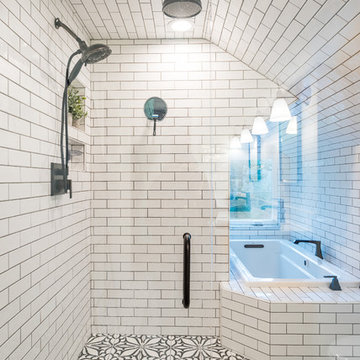
Dormer shower with drop in bathtub in the shorter space. A curbless shower allows the beautiful encaustic tile to seamlessly span the floor into the shower. Oil rubbed bronze bath faucetry and dark grey grout add more texture to the room.
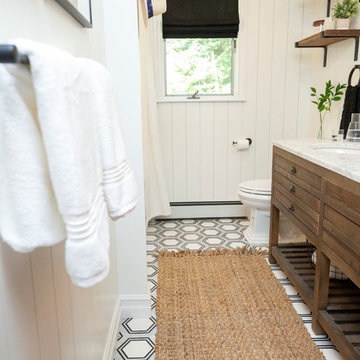
Emma Tannenbaum Photography
Immagine di una stanza da bagno per bambini country di medie dimensioni con ante con finitura invecchiata, vasca ad alcova, vasca/doccia, WC a due pezzi, piastrelle in ceramica, pareti bianche, pavimento in marmo, lavabo sottopiano, top in marmo, pavimento nero e doccia con tenda
Immagine di una stanza da bagno per bambini country di medie dimensioni con ante con finitura invecchiata, vasca ad alcova, vasca/doccia, WC a due pezzi, piastrelle in ceramica, pareti bianche, pavimento in marmo, lavabo sottopiano, top in marmo, pavimento nero e doccia con tenda
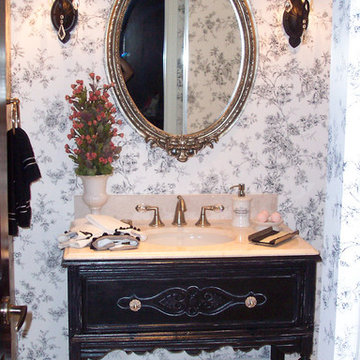
Esempio di un piccolo bagno di servizio country con consolle stile comò, pareti bianche, pavimento in travertino, lavabo sottopiano, top in superficie solida, ante con finitura invecchiata, pavimento beige e top bianco
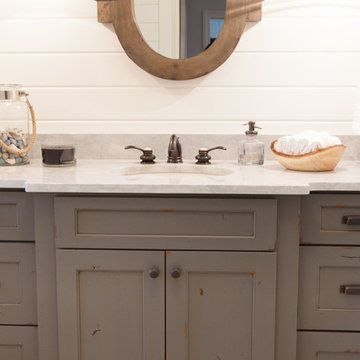
This 1930's Barrington Hills farmhouse was in need of some TLC when it was purchased by this southern family of five who planned to make it their new home. The renovation taken on by Advance Design Studio's designer Scott Christensen and master carpenter Justin Davis included a custom porch, custom built in cabinetry in the living room and children's bedrooms, 2 children's on-suite baths, a guest powder room, a fabulous new master bath with custom closet and makeup area, a new upstairs laundry room, a workout basement, a mud room, new flooring and custom wainscot stairs with planked walls and ceilings throughout the home.
The home's original mechanicals were in dire need of updating, so HVAC, plumbing and electrical were all replaced with newer materials and equipment. A dramatic change to the exterior took place with the addition of a quaint standing seam metal roofed farmhouse porch perfect for sipping lemonade on a lazy hot summer day.
In addition to the changes to the home, a guest house on the property underwent a major transformation as well. Newly outfitted with updated gas and electric, a new stacking washer/dryer space was created along with an updated bath complete with a glass enclosed shower, something the bath did not previously have. A beautiful kitchenette with ample cabinetry space, refrigeration and a sink was transformed as well to provide all the comforts of home for guests visiting at the classic cottage retreat.
The biggest design challenge was to keep in line with the charm the old home possessed, all the while giving the family all the convenience and efficiency of modern functioning amenities. One of the most interesting uses of material was the porcelain "wood-looking" tile used in all the baths and most of the home's common areas. All the efficiency of porcelain tile, with the nostalgic look and feel of worn and weathered hardwood floors. The home’s casual entry has an 8" rustic antique barn wood look porcelain tile in a rich brown to create a warm and welcoming first impression.
Painted distressed cabinetry in muted shades of gray/green was used in the powder room to bring out the rustic feel of the space which was accentuated with wood planked walls and ceilings. Fresh white painted shaker cabinetry was used throughout the rest of the rooms, accentuated by bright chrome fixtures and muted pastel tones to create a calm and relaxing feeling throughout the home.
Custom cabinetry was designed and built by Advance Design specifically for a large 70” TV in the living room, for each of the children’s bedroom’s built in storage, custom closets, and book shelves, and for a mudroom fit with custom niches for each family member by name.
The ample master bath was fitted with double vanity areas in white. A generous shower with a bench features classic white subway tiles and light blue/green glass accents, as well as a large free standing soaking tub nestled under a window with double sconces to dim while relaxing in a luxurious bath. A custom classic white bookcase for plush towels greets you as you enter the sanctuary bath.
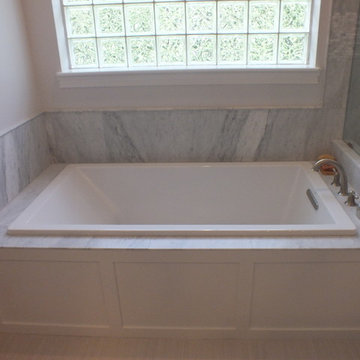
Modern Marble and Porcelain Master Bathroom. Roll in shower and Garden tub.
Idee per una grande stanza da bagno padronale chic con lavabo da incasso, ante in stile shaker, ante con finitura invecchiata, top in quarzo composito, vasca da incasso, doccia ad angolo, WC monopezzo, piastrelle grigie, piastrelle a mosaico, pareti bianche e pavimento in gres porcellanato
Idee per una grande stanza da bagno padronale chic con lavabo da incasso, ante in stile shaker, ante con finitura invecchiata, top in quarzo composito, vasca da incasso, doccia ad angolo, WC monopezzo, piastrelle grigie, piastrelle a mosaico, pareti bianche e pavimento in gres porcellanato

Cement tiles
Ispirazione per un bagno di servizio stile marino di medie dimensioni con ante lisce, ante con finitura invecchiata, WC monopezzo, piastrelle grigie, piastrelle di cemento, pareti bianche, pavimento in cementine, lavabo a colonna, top in quarzo composito, pavimento grigio, top bianco, mobile bagno freestanding, travi a vista e pannellatura
Ispirazione per un bagno di servizio stile marino di medie dimensioni con ante lisce, ante con finitura invecchiata, WC monopezzo, piastrelle grigie, piastrelle di cemento, pareti bianche, pavimento in cementine, lavabo a colonna, top in quarzo composito, pavimento grigio, top bianco, mobile bagno freestanding, travi a vista e pannellatura
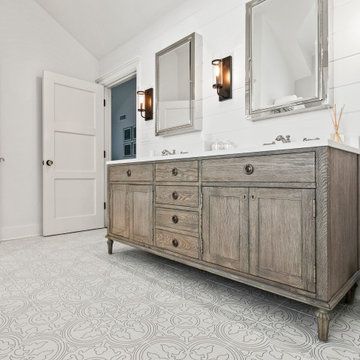
The airy bathroom features Emser's Craft White 3x12 subway tile on the walls and steam shower area, Casa Vita Bella's Marengo porcelain floor tiles (both from Spazio LA Tile Gallery), Kohler plumbing fixtures, a new freestanding tub and an accent shiplap wall behind the Restoration Hardware vanity.
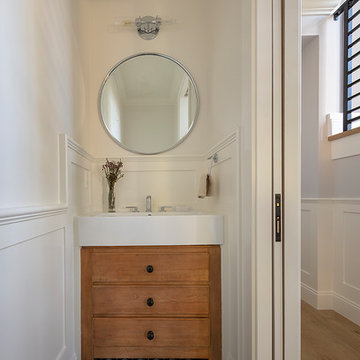
Architecture & Interior Design By Arch Studio, Inc.
Photography by Eric Rorer
Foto di un piccolo bagno di servizio country con consolle stile comò, ante con finitura invecchiata, WC a due pezzi, pareti bianche, pavimento in cementine, lavabo rettangolare, pavimento nero e top bianco
Foto di un piccolo bagno di servizio country con consolle stile comò, ante con finitura invecchiata, WC a due pezzi, pareti bianche, pavimento in cementine, lavabo rettangolare, pavimento nero e top bianco
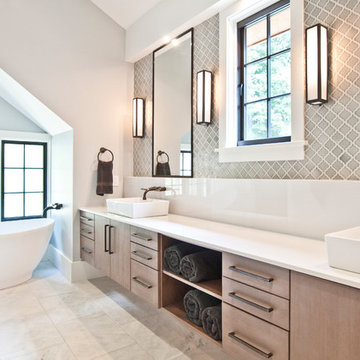
Immagine di una grande stanza da bagno padronale bohémian con ante lisce, ante con finitura invecchiata, vasca freestanding, doccia alcova, piastrelle bianche, piastrelle di marmo, pareti bianche, pavimento in marmo, lavabo a bacinella, top in quarzo composito, pavimento bianco, porta doccia a battente e top bianco

Renovation of a master bath suite, dressing room and laundry room in a log cabin farm house. Project involved expanding the space to almost three times the original square footage, which resulted in the attractive exterior rock wall becoming a feature interior wall in the bathroom, accenting the stunning copper soaking bathtub.
A two tone brick floor in a herringbone pattern compliments the variations of color on the interior rock and log walls. A large picture window near the copper bathtub allows for an unrestricted view to the farmland. The walk in shower walls are porcelain tiles and the floor and seat in the shower are finished with tumbled glass mosaic penny tile. His and hers vanities feature soapstone counters and open shelving for storage.
Concrete framed mirrors are set above each vanity and the hand blown glass and concrete pendants compliment one another.
Interior Design & Photo ©Suzanne MacCrone Rogers
Architectural Design - Robert C. Beeland, AIA, NCARB
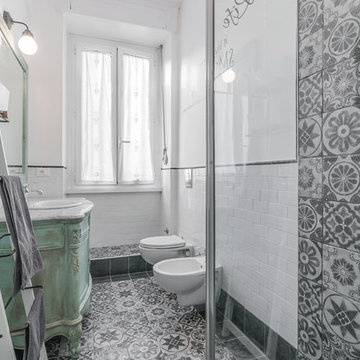
Idee per una stanza da bagno shabby-chic style di medie dimensioni con ante con finitura invecchiata, WC sospeso, piastrelle in ceramica, pareti bianche, pavimento con piastrelle in ceramica, lavabo da incasso, top in marmo e ante con riquadro incassato
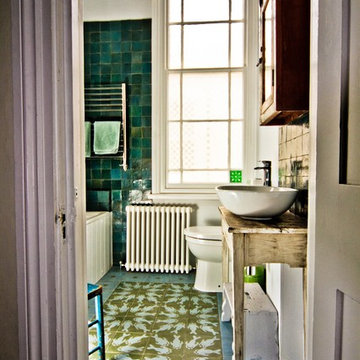
Tim Burton
Esempio di una grande stanza da bagno eclettica con lavabo a bacinella, consolle stile comò, ante con finitura invecchiata, vasca da incasso, vasca/doccia, WC a due pezzi, piastrelle multicolore, piastrelle di cemento, pareti bianche e pavimento con piastrelle a mosaico
Esempio di una grande stanza da bagno eclettica con lavabo a bacinella, consolle stile comò, ante con finitura invecchiata, vasca da incasso, vasca/doccia, WC a due pezzi, piastrelle multicolore, piastrelle di cemento, pareti bianche e pavimento con piastrelle a mosaico
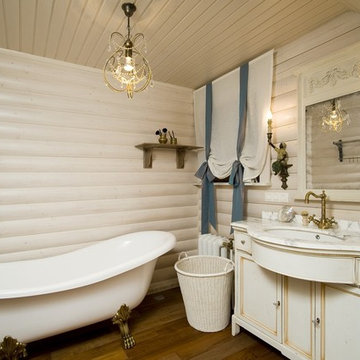
Immagine di una stanza da bagno padronale country con ante con finitura invecchiata, vasca con piedi a zampa di leone, pareti bianche, lavabo sottopiano e top in marmo

Idee per una stanza da bagno con doccia contemporanea di medie dimensioni con ante lisce, ante con finitura invecchiata, vasca ad alcova, vasca/doccia, WC a due pezzi, piastrelle verdi, piastrelle in gres porcellanato, pareti bianche, pavimento in gres porcellanato, lavabo sottopiano, top in marmo, pavimento bianco, doccia aperta, top bianco, un lavabo e mobile bagno freestanding

Doyle Coffin Architecture + George Ross, Photographer
Esempio di un grande bagno di servizio country con consolle stile comò, ante con finitura invecchiata, WC a due pezzi, pareti bianche, pavimento in legno massello medio, lavabo sottopiano, top in marmo, pavimento marrone e top bianco
Esempio di un grande bagno di servizio country con consolle stile comò, ante con finitura invecchiata, WC a due pezzi, pareti bianche, pavimento in legno massello medio, lavabo sottopiano, top in marmo, pavimento marrone e top bianco
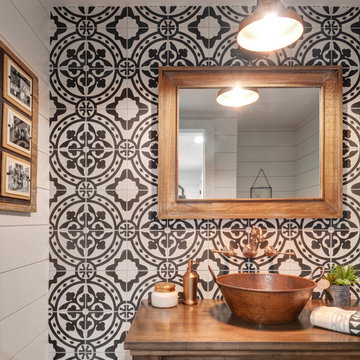
NP Marketing Paul Nicol
Esempio di una stanza da bagno per bambini country con ante con finitura invecchiata, vasca/doccia, WC monopezzo, pistrelle in bianco e nero, piastrelle in ceramica, pareti bianche, pavimento con piastrelle in ceramica, top in legno, pavimento bianco e porta doccia a battente
Esempio di una stanza da bagno per bambini country con ante con finitura invecchiata, vasca/doccia, WC monopezzo, pistrelle in bianco e nero, piastrelle in ceramica, pareti bianche, pavimento con piastrelle in ceramica, top in legno, pavimento bianco e porta doccia a battente
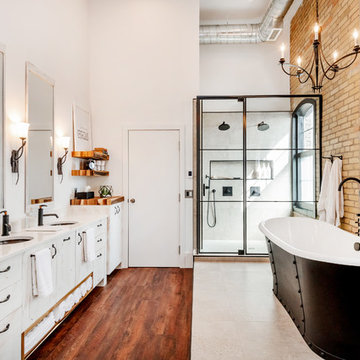
D&M Images
Ispirazione per una stanza da bagno padronale industriale con ante lisce, ante con finitura invecchiata, vasca freestanding, doccia doppia, piastrelle grigie, piastrelle in ceramica, pareti bianche, pavimento in laminato, lavabo sottopiano, top in quarzite, pavimento marrone, porta doccia a battente e top bianco
Ispirazione per una stanza da bagno padronale industriale con ante lisce, ante con finitura invecchiata, vasca freestanding, doccia doppia, piastrelle grigie, piastrelle in ceramica, pareti bianche, pavimento in laminato, lavabo sottopiano, top in quarzite, pavimento marrone, porta doccia a battente e top bianco
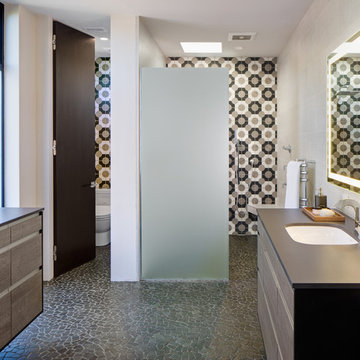
Brady Architectural Photography
Foto di una stanza da bagno padronale moderna di medie dimensioni con ante lisce, ante con finitura invecchiata, doccia alcova, WC monopezzo, piastrelle beige, piastrelle nere, piastrelle bianche, piastrelle in gres porcellanato, pareti bianche, pavimento con piastrelle di ciottoli, lavabo sottopiano, top in superficie solida, pavimento grigio e doccia aperta
Foto di una stanza da bagno padronale moderna di medie dimensioni con ante lisce, ante con finitura invecchiata, doccia alcova, WC monopezzo, piastrelle beige, piastrelle nere, piastrelle bianche, piastrelle in gres porcellanato, pareti bianche, pavimento con piastrelle di ciottoli, lavabo sottopiano, top in superficie solida, pavimento grigio e doccia aperta

Extension and refurbishment of a semi-detached house in Hern Hill.
Extensions are modern using modern materials whilst being respectful to the original house and surrounding fabric.
Views to the treetops beyond draw occupants from the entrance, through the house and down to the double height kitchen at garden level.
From the playroom window seat on the upper level, children (and adults) can climb onto a play-net suspended over the dining table.
The mezzanine library structure hangs from the roof apex with steel structure exposed, a place to relax or work with garden views and light. More on this - the built-in library joinery becomes part of the architecture as a storage wall and transforms into a gorgeous place to work looking out to the trees. There is also a sofa under large skylights to chill and read.
The kitchen and dining space has a Z-shaped double height space running through it with a full height pantry storage wall, large window seat and exposed brickwork running from inside to outside. The windows have slim frames and also stack fully for a fully indoor outdoor feel.
A holistic retrofit of the house provides a full thermal upgrade and passive stack ventilation throughout. The floor area of the house was doubled from 115m2 to 230m2 as part of the full house refurbishment and extension project.
A huge master bathroom is achieved with a freestanding bath, double sink, double shower and fantastic views without being overlooked.
The master bedroom has a walk-in wardrobe room with its own window.
The children's bathroom is fun with under the sea wallpaper as well as a separate shower and eaves bath tub under the skylight making great use of the eaves space.
The loft extension makes maximum use of the eaves to create two double bedrooms, an additional single eaves guest room / study and the eaves family bathroom.
5 bedrooms upstairs.
Bagni con ante con finitura invecchiata e pareti bianche - Foto e idee per arredare
12

