Bagni con ante con finitura invecchiata e pareti beige - Foto e idee per arredare
Filtra anche per:
Budget
Ordina per:Popolari oggi
121 - 140 di 2.170 foto
1 di 3
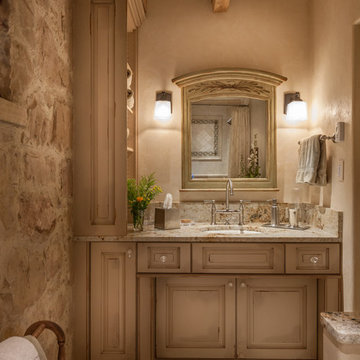
Photo by Lair
Idee per una stanza da bagno con doccia chic di medie dimensioni con ante con bugna sagomata, lavabo sottopiano, ante con finitura invecchiata, piastrelle beige, pareti beige, pavimento in gres porcellanato e top in granito
Idee per una stanza da bagno con doccia chic di medie dimensioni con ante con bugna sagomata, lavabo sottopiano, ante con finitura invecchiata, piastrelle beige, pareti beige, pavimento in gres porcellanato e top in granito
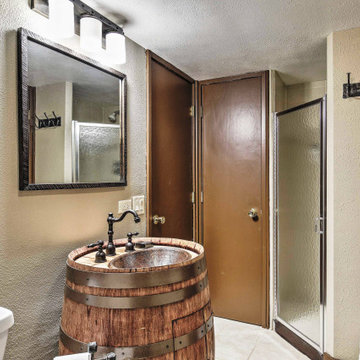
Small Guest Bathroom with Wine Barrel Pedestal sink
Idee per una piccola stanza da bagno rustica con ante con bugna sagomata, ante con finitura invecchiata, doccia ad angolo, WC monopezzo, pareti beige, pavimento con piastrelle in ceramica, lavabo a colonna, top in legno, pavimento beige, porta doccia a battente e top marrone
Idee per una piccola stanza da bagno rustica con ante con bugna sagomata, ante con finitura invecchiata, doccia ad angolo, WC monopezzo, pareti beige, pavimento con piastrelle in ceramica, lavabo a colonna, top in legno, pavimento beige, porta doccia a battente e top marrone
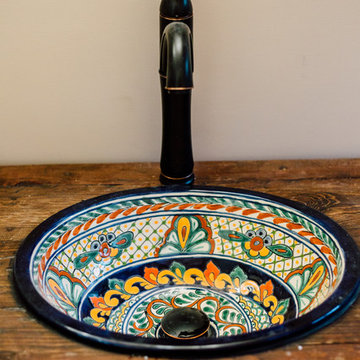
Ispirazione per una piccola stanza da bagno con doccia mediterranea con consolle stile comò, ante con finitura invecchiata, doccia alcova, WC a due pezzi, piastrelle bianche, piastrelle in ceramica, pareti beige, pavimento in terracotta, lavabo a bacinella, top in legno e pavimento marrone
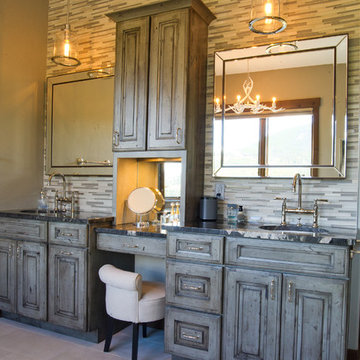
Idee per una stanza da bagno padronale stile rurale di medie dimensioni con pavimento in gres porcellanato, pavimento beige, vasca freestanding, piastrelle beige, piastrelle marroni, piastrelle di vetro, pareti beige, lavabo sottopiano, ante con bugna sagomata, ante con finitura invecchiata, top in quarzite e top nero
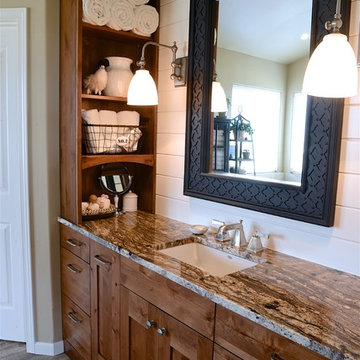
open shelves add handy storage at Her vanity
Idee per un'ampia stanza da bagno padronale country con ante in stile shaker, ante con finitura invecchiata, vasca ad angolo, doccia doppia, WC a due pezzi, piastrelle marroni, piastrelle in gres porcellanato, pareti beige, pavimento in gres porcellanato, lavabo sottopiano e top in granito
Idee per un'ampia stanza da bagno padronale country con ante in stile shaker, ante con finitura invecchiata, vasca ad angolo, doccia doppia, WC a due pezzi, piastrelle marroni, piastrelle in gres porcellanato, pareti beige, pavimento in gres porcellanato, lavabo sottopiano e top in granito
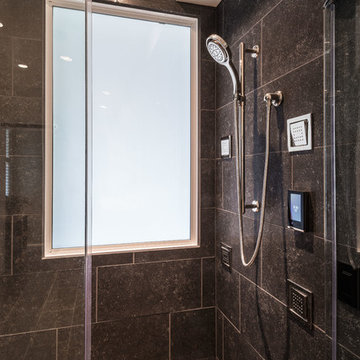
Dimitri Ganas - PhotographybyDimitri.net
Immagine di una grande stanza da bagno padronale country con ante con riquadro incassato, ante con finitura invecchiata, doccia aperta, piastrelle marroni, piastrelle in ceramica, pareti beige, pavimento con piastrelle in ceramica, lavabo sottopiano e top in granito
Immagine di una grande stanza da bagno padronale country con ante con riquadro incassato, ante con finitura invecchiata, doccia aperta, piastrelle marroni, piastrelle in ceramica, pareti beige, pavimento con piastrelle in ceramica, lavabo sottopiano e top in granito
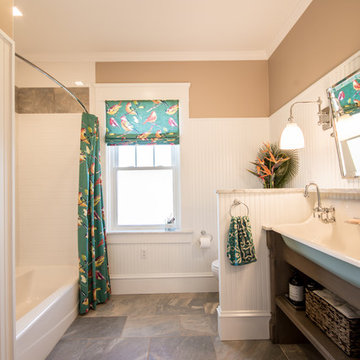
Complete Hall Bath Remodel Designed by Interior Designer Nathan J. Reynolds.
phone: (508) 837 - 3972
email: nathan@insperiors.com
www.insperiors.com
Photography Courtesy of © 2015 C. Shaw Photography.
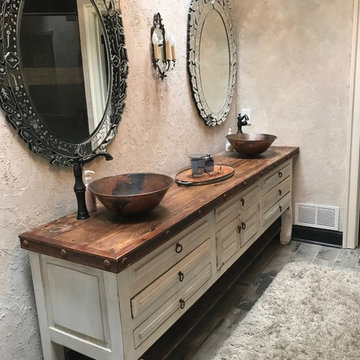
custom wood counter with copper vessel sinks.
Idee per una stanza da bagno padronale tradizionale di medie dimensioni con consolle stile comò, ante con finitura invecchiata, vasca con piedi a zampa di leone, doccia ad angolo, pareti beige, pavimento con piastrelle in ceramica, lavabo a bacinella, top in legno, pavimento marrone e porta doccia a battente
Idee per una stanza da bagno padronale tradizionale di medie dimensioni con consolle stile comò, ante con finitura invecchiata, vasca con piedi a zampa di leone, doccia ad angolo, pareti beige, pavimento con piastrelle in ceramica, lavabo a bacinella, top in legno, pavimento marrone e porta doccia a battente
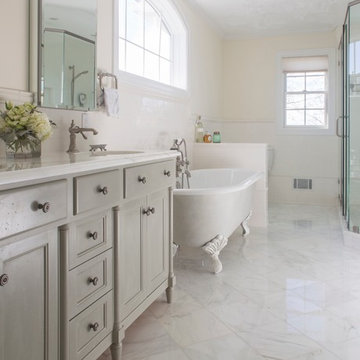
This master bathroom was designed to have a french country feeling while accommodating the conveniences of modern day living. I designed the vanity to look like a piece of furniture and had it painted in an old-world milk paint finish. The clawfoot tub has an antiqued glaze finish on the exterior and the clawfeet were highlighted with the antique glaze. The arched medicine cabinets relate to the arched window over the tub
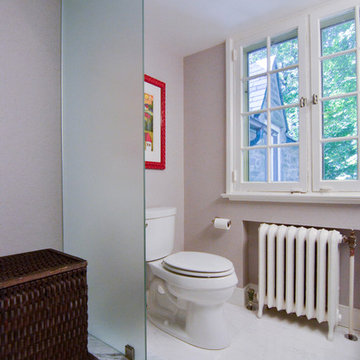
A frosted glass partition separates the toilet area from the rest of the bathroom for some added privacy.
Ispirazione per una grande stanza da bagno padronale chic con lavabo sottopiano, ante in stile shaker, ante con finitura invecchiata, top in marmo, vasca freestanding, doccia alcova, WC a due pezzi, piastrelle beige, piastrelle in pietra, pareti beige e pavimento in marmo
Ispirazione per una grande stanza da bagno padronale chic con lavabo sottopiano, ante in stile shaker, ante con finitura invecchiata, top in marmo, vasca freestanding, doccia alcova, WC a due pezzi, piastrelle beige, piastrelle in pietra, pareti beige e pavimento in marmo
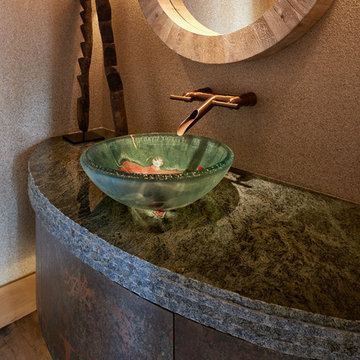
This is a quintessential Colorado home. Massive raw steel beams are juxtaposed with refined fumed larch cabinetry, heavy lashed timber is foiled by the lightness of window walls. Monolithic stone walls lay perpendicular to a curved ridge, organizing the home as they converge in the protected entry courtyard. From here, the walls radiate outwards, both dividing and capturing spacious interior volumes and distinct views to the forest, the meadow, and Rocky Mountain peaks. An exploration in craftmanship and artisanal masonry & timber work, the honesty of organic materials grounds and warms expansive interior spaces.
Collaboration:
Photography
Ron Ruscio
Denver, CO 80202
Interior Design, Furniture, & Artwork:
Fedderly and Associates
Palm Desert, CA 92211
Landscape Architect and Landscape Contractor
Lifescape Associates Inc.
Denver, CO 80205
Kitchen Design
Exquisite Kitchen Design
Denver, CO 80209
Custom Metal Fabrication
Raw Urth Designs
Fort Collins, CO 80524
Contractor
Ebcon, Inc.
Mead, CO 80542
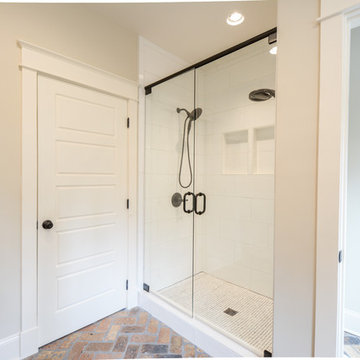
Custom rustic sink, with bronze finishes and herring bone Chicago brick floors.
Ispirazione per una stanza da bagno padronale american style di medie dimensioni con nessun'anta, ante con finitura invecchiata, piastrelle bianche, piastrelle diamantate, pareti beige, pavimento in mattoni, lavabo sottopiano, top in legno, pavimento multicolore, porta doccia a battente e top marrone
Ispirazione per una stanza da bagno padronale american style di medie dimensioni con nessun'anta, ante con finitura invecchiata, piastrelle bianche, piastrelle diamantate, pareti beige, pavimento in mattoni, lavabo sottopiano, top in legno, pavimento multicolore, porta doccia a battente e top marrone
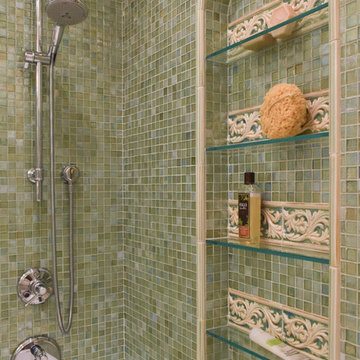
Iridescent glass tiles add a modern sensibility, with a nod to ancient Roman glass. Glass shelves allow light to illuminate the entire niche.
Photo: Jessica Abler, Los Angeles, CA
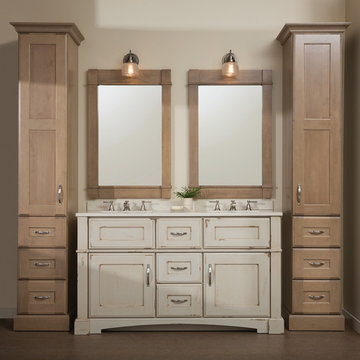
Submerse yourself in a serene bath environment and enjoy solitude as your reward. Select the most inviting and luxurious materials to create a relaxing space that rejuvenates as it soothes and calms. Coordinating bath furniture from Dura Supreme brings all the details together with your choice of beautiful styles and finishes. Mirrored doors in the linen cabinet make small spaces look expansive and add a convenient full-length mirror into the bathroom.
Two tall linen cabinets in this two-tone bathroom add vast amounts of storage to the small space while adding beauty to the room. The “Cashew” gray stain on the linen cabinets match the undertones of the Heritage Paint finish and at a beautifully dramatic contrast to the design. This sublime bathroom features Dura Supreme’s “Style Four” furniture series. Style Four offers 10 different configurations (for single sink vanities, double sink vanities, or offset sinks), and multiple decorative toe options to coordinate vanities and linen cabinets. A matching mirror complements the vanity design.
Over time, a well-loved painted furniture piece will show distinctive signs of wear and use. Each chip and dent tells a story of its history through layers of paint. With its beautifully aged surface and chipped edges, Dura Supreme’s Heritage Paint collection, shown on this bathroom vanity, is designed to resemble a cherished family heirloom.
Dura Supreme’s artisans hand-detail the surface to create the look of timeworn distressing. Finishes are layered to emulate the look of furniture that has been refinished over the years. A layer of stain is covered with a layer of paint with special effects to age the surface. The paint is then chipped away along corners and edges to create, the signature look of Heritage Paint.
The bathroom has evolved from its purist utilitarian roots to a more intimate and reflective sanctuary in which to relax and reconnect. A refreshing spa-like environment offers a brisk welcome at the dawning of a new day or a soothing interlude as your day concludes.
Our busy and hectic lifestyles leave us yearning for a private place where we can truly relax and indulge. With amenities that pamper the senses and design elements inspired by luxury spas, bathroom environments are being transformed from the mundane and utilitarian to the extravagant and luxurious.
Bath cabinetry from Dura Supreme offers myriad design directions to create the personal harmony and beauty that are a hallmark of the bath sanctuary. Immerse yourself in our expansive palette of finishes and wood species to discover the look that calms your senses and soothes your soul. Your Dura Supreme designer will guide you through the selections and transform your bath into a beautiful retreat.
Request a FREE Dura Supreme Brochure Packet:
http://www.durasupreme.com/request-brochure
Find a Dura Supreme Showroom near you today:
http://www.durasupreme.com/dealer-locator
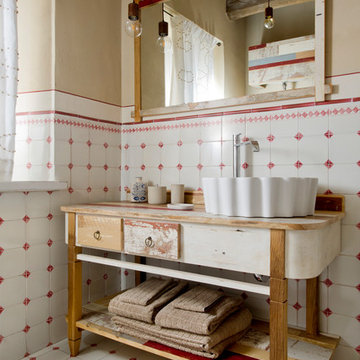
lorenzo porrazzini
Immagine di un bagno di servizio country con consolle stile comò, piastrelle bianche, piastrelle rosse, piastrelle in ceramica, pareti beige, pavimento con piastrelle in ceramica, lavabo a bacinella, top in legno, pavimento multicolore, ante con finitura invecchiata e top marrone
Immagine di un bagno di servizio country con consolle stile comò, piastrelle bianche, piastrelle rosse, piastrelle in ceramica, pareti beige, pavimento con piastrelle in ceramica, lavabo a bacinella, top in legno, pavimento multicolore, ante con finitura invecchiata e top marrone

Perfectly settled in the shade of three majestic oak trees, this timeless homestead evokes a deep sense of belonging to the land. The Wilson Architects farmhouse design riffs on the agrarian history of the region while employing contemporary green technologies and methods. Honoring centuries-old artisan traditions and the rich local talent carrying those traditions today, the home is adorned with intricate handmade details including custom site-harvested millwork, forged iron hardware, and inventive stone masonry. Welcome family and guests comfortably in the detached garage apartment. Enjoy long range views of these ancient mountains with ample space, inside and out.
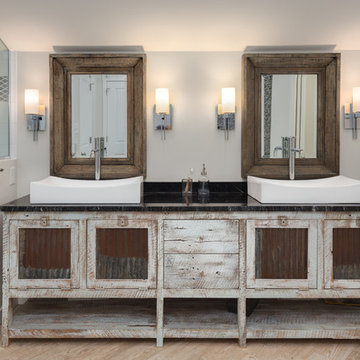
Jenn Verrier Photography
Idee per una stanza da bagno stile rurale con ante con finitura invecchiata, pareti beige, parquet chiaro, lavabo a bacinella e porta doccia a battente
Idee per una stanza da bagno stile rurale con ante con finitura invecchiata, pareti beige, parquet chiaro, lavabo a bacinella e porta doccia a battente
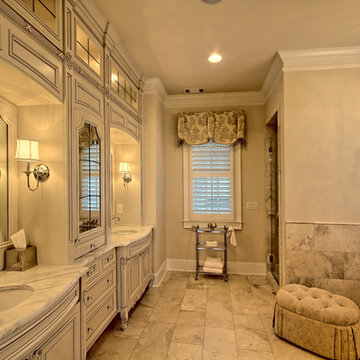
Ispirazione per una grande stanza da bagno padronale chic con ante con riquadro incassato, ante con finitura invecchiata, vasca freestanding, piastrelle in gres porcellanato, pareti beige, pavimento in gres porcellanato, lavabo sottopiano e top in marmo
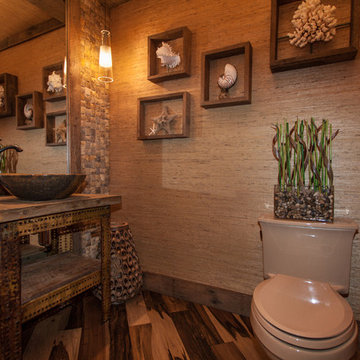
Ispirazione per un piccolo bagno di servizio tropicale con lavabo a bacinella, nessun'anta, top in legno, piastrelle multicolore, piastrelle beige, pareti beige, pavimento in legno massello medio, ante con finitura invecchiata, WC a due pezzi, piastrelle in pietra, pavimento marrone e top marrone

Old World European, Country Cottage. Three separate cottages make up this secluded village over looking a private lake in an old German, English, and French stone villa style. Hand scraped arched trusses, wide width random walnut plank flooring, distressed dark stained raised panel cabinetry, and hand carved moldings make these traditional farmhouse cottage buildings look like they have been here for 100s of years. Newly built of old materials, and old traditional building methods, including arched planked doors, leathered stone counter tops, stone entry, wrought iron straps, and metal beam straps. The Lake House is the first, a Tudor style cottage with a slate roof, 2 bedrooms, view filled living room open to the dining area, all overlooking the lake. The Carriage Home fills in when the kids come home to visit, and holds the garage for the whole idyllic village. This cottage features 2 bedrooms with on suite baths, a large open kitchen, and an warm, comfortable and inviting great room. All overlooking the lake. The third structure is the Wheel House, running a real wonderful old water wheel, and features a private suite upstairs, and a work space downstairs. All homes are slightly different in materials and color, including a few with old terra cotta roofing. Project Location: Ojai, California. Project designed by Maraya Interior Design. From their beautiful resort town of Ojai, they serve clients in Montecito, Hope Ranch, Malibu and Calabasas, across the tri-county area of Santa Barbara, Ventura and Los Angeles, south to Hidden Hills.
Bagni con ante con finitura invecchiata e pareti beige - Foto e idee per arredare
7

