Bagni con ante con finitura invecchiata e lavabo rettangolare - Foto e idee per arredare
Filtra anche per:
Budget
Ordina per:Popolari oggi
121 - 140 di 178 foto
1 di 3
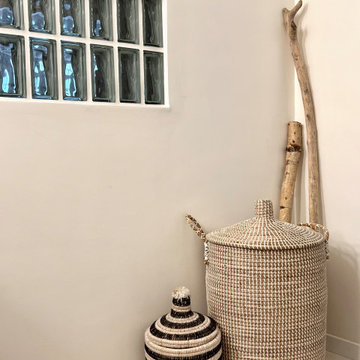
La salle de bain est entièrement maçonnée en béton ciré blanc de chez Mercadier, avec simplement cette porte pour cacher la machine à laver et les rangements sous le meuble vasque : c'est en réalité un ancien paravent chiné qui a été recoupé et adapté ! On aperçoit à droite la crédence en demi pavé de verre qui permet à la lumière naturelle de passer depuis la cuisine jusque dans la salle de bain.
A l'arrière, un second toilette a été créé à la place d'un placard. Sur la gauche, une grande douche à l'italienne a été montée en béton cellulaire recouvert de tadelakt blanc. Les appliques en verre givré des années soixante ont été chinées, elles font écho aux pavés de verre de la crédence. Une grande natte en feuille de palmier tressées habille le mur entre les toilettes et la salle de bain.
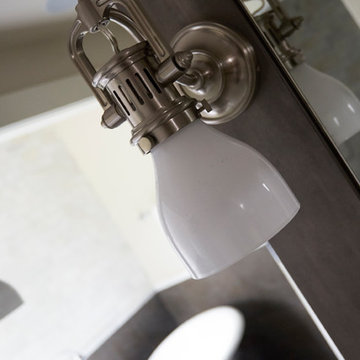
Idee per una stanza da bagno con doccia chic di medie dimensioni con ante con bugna sagomata, ante con finitura invecchiata, vasca ad angolo, doccia aperta, WC monopezzo, piastrelle beige, piastrelle di marmo, pareti beige, parquet chiaro, lavabo rettangolare, top in granito e doccia aperta
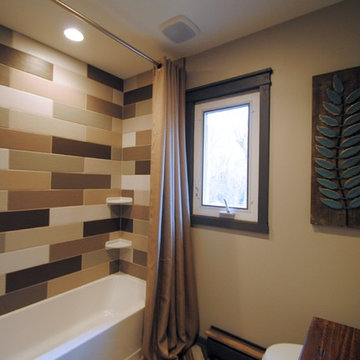
Rustic modern bathroom with a mix of farmhouse and arts & crafts. Herringbone pattern on narrow long plank tile to mimic wood.
Whitewashed reclaimed wood vanity with countertop cement trough sink.
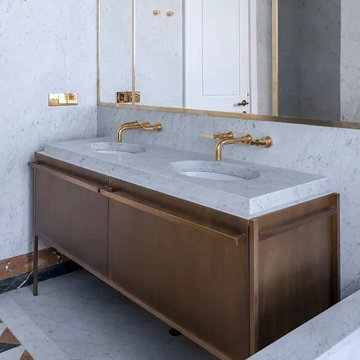
Esempio di una grande stanza da bagno padronale con ante lisce, ante con finitura invecchiata, piastrelle bianche, piastrelle di marmo, pareti beige, pavimento in marmo, lavabo rettangolare, top in marmo, pavimento beige, top bianco, due lavabi e mobile bagno freestanding
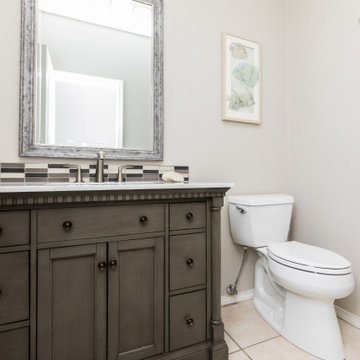
Idee per una piccola stanza da bagno con doccia tradizionale con ante con riquadro incassato, ante con finitura invecchiata, WC a due pezzi, piastrelle multicolore, piastrelle di vetro, pareti grigie, pavimento con piastrelle in ceramica, lavabo rettangolare, top in marmo, pavimento beige e top bianco
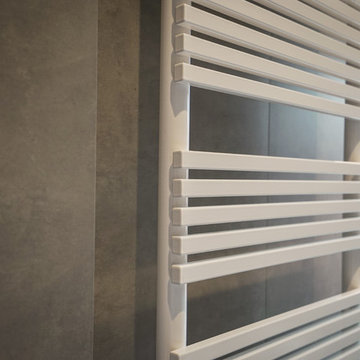
FRANCESCO BONATO
Immagine di una stanza da bagno padronale minimalista di medie dimensioni con ante con finitura invecchiata, vasca ad angolo, WC a due pezzi, piastrelle grigie, piastrelle in gres porcellanato, pareti grigie, pavimento in gres porcellanato, lavabo rettangolare, top in quarzite e pavimento grigio
Immagine di una stanza da bagno padronale minimalista di medie dimensioni con ante con finitura invecchiata, vasca ad angolo, WC a due pezzi, piastrelle grigie, piastrelle in gres porcellanato, pareti grigie, pavimento in gres porcellanato, lavabo rettangolare, top in quarzite e pavimento grigio
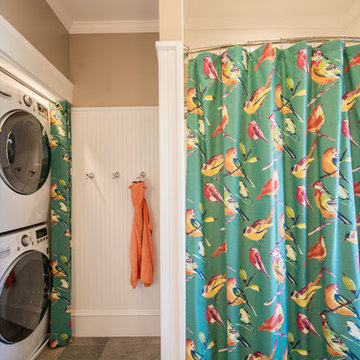
Complete Hall Bath Remodel Designed by Interior Designer Nathan J. Reynolds.
phone: (508) 837 - 3972
email: nathan@insperiors.com
www.insperiors.com
Photography Courtesy of © 2015 C. Shaw Photography.
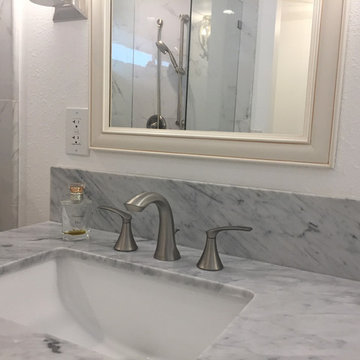
A bright, marble dominated bathroom boasts luxury and elegance in coastal Carlsbad, Ca.
Immagine di una stanza da bagno padronale tradizionale di medie dimensioni con ante con bugna sagomata, ante con finitura invecchiata, doccia alcova, WC a due pezzi, piastrelle bianche, piastrelle di marmo, pareti bianche, pavimento in marmo, lavabo rettangolare, top in marmo, pavimento bianco e doccia aperta
Immagine di una stanza da bagno padronale tradizionale di medie dimensioni con ante con bugna sagomata, ante con finitura invecchiata, doccia alcova, WC a due pezzi, piastrelle bianche, piastrelle di marmo, pareti bianche, pavimento in marmo, lavabo rettangolare, top in marmo, pavimento bianco e doccia aperta
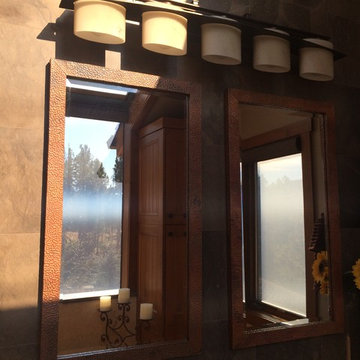
Sheila Jorgensen
Ispirazione per una piccola stanza da bagno padronale design con ante a filo, ante con finitura invecchiata, vasca freestanding, doccia alcova, WC monopezzo, piastrelle marroni, piastrelle in pietra, pareti grigie, pavimento in gres porcellanato, top in quarzo composito e lavabo rettangolare
Ispirazione per una piccola stanza da bagno padronale design con ante a filo, ante con finitura invecchiata, vasca freestanding, doccia alcova, WC monopezzo, piastrelle marroni, piastrelle in pietra, pareti grigie, pavimento in gres porcellanato, top in quarzo composito e lavabo rettangolare

This homeowner’s main inspiration was to bring the beach feel, inside. Stone was added in the showers, and a weathered wood finish was selected for most of the cabinets. In addition, most of the bathtubs were replaced with curbless showers for ease and openness. The designer went with a Native Trails trough-sink to complete the minimalistic, surf atmosphere.
Treve Johnson Photography

This homeowner’s main inspiration was to bring the beach feel, inside. Stone was added in the showers, and a weathered wood finish was selected for most of the cabinets. In addition, most of the bathtubs were replaced with curbless showers for ease and openness. The designer went with a Native Trails trough-sink to complete the minimalistic, surf atmosphere.
Treve Johnson Photography
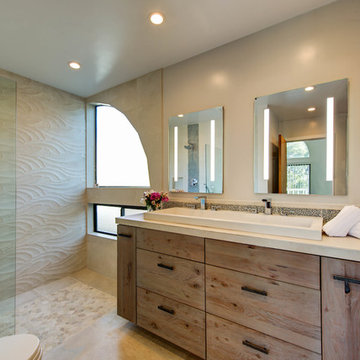
This homeowner’s main inspiration was to bring the beach feel, inside. Stone was added in the showers, and a weathered wood finish was selected for most of the cabinets. In addition, most of the bathtubs were replaced with curbless showers for ease and openness. The designer went with a Native Trails trough-sink to complete the minimalistic, surf atmosphere.
Treve Johnson Photography
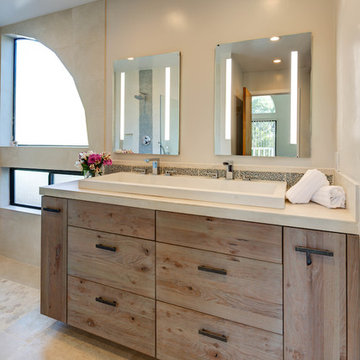
This homeowner’s main inspiration was to bring the beach feel, inside. Stone was added in the showers, and a weathered wood finish was selected for most of the cabinets. In addition, most of the bathtubs were replaced with curbless showers for ease and openness. The designer went with a Native Trails trough-sink to complete the minimalistic, surf atmosphere.
Treve Johnson Photography
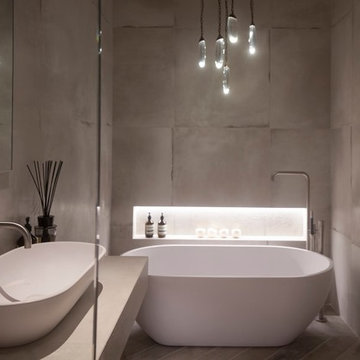
A stunning Janey Butler Interiors Bathroom Design showcasing stunning Concrete and Wood effect Porcelain Tiles, available through our Design - Studio - Showroom. Stunning profile Vola fittings and fixtures, gorgeous sculptural ceiling light and John Cullen spot lights with led alcove lighting.
Stunning floating shelf created from diamond mitrered tiles amd cut through glass detail, giving the illusion of a seperate space in the room.
Soft calming colours and textures to create a room for relaxing and oppulent sancturay.
Gorgeous crackle glaze tea lights and soft faux fur driftwood stool.
Lutron dimmable mood lighting all controlled by Crestron which has been installed in this projects interior.
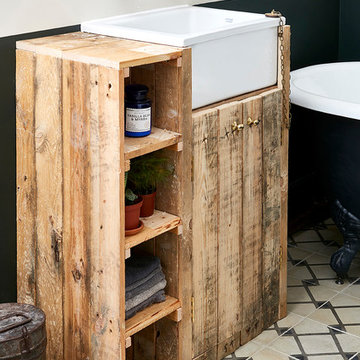
Malcom Menzies
Ispirazione per una piccola stanza da bagno per bambini classica con consolle stile comò, ante con finitura invecchiata, vasca con piedi a zampa di leone, vasca/doccia, WC a due pezzi, pareti multicolore, pavimento in cementine, lavabo rettangolare, pavimento multicolore e doccia con tenda
Ispirazione per una piccola stanza da bagno per bambini classica con consolle stile comò, ante con finitura invecchiata, vasca con piedi a zampa di leone, vasca/doccia, WC a due pezzi, pareti multicolore, pavimento in cementine, lavabo rettangolare, pavimento multicolore e doccia con tenda
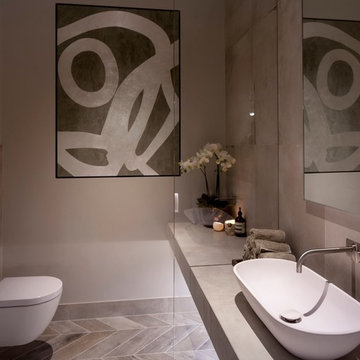
A stunning Bathroom working alongside Janey Butler Interiors Bathroom Design showcasing stunning Concrete and Wood effect Porcelain Tiles, available through our Design - Studio - Showroom.
Exquisite slim profile Vola fittings and fixtures, gorgeous sculptural ceiling light and John Cullen spot lights with led alcove lighting.
The floating shelf created from diamond mitrered Concrete effect tiles amd cut through floor to ceiling glass detail, giving the illusion of a seperate space in the room.
Soft calming colours and textures to create a room for relaxing and oppulent sancturay.
Lutron dimmable mood lighting all controlled by Crestron which has been installed in this stunning projects interior.
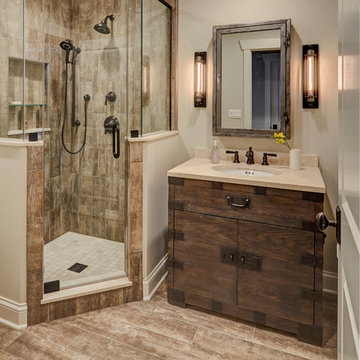
Foto di una stanza da bagno con doccia chic di medie dimensioni con ante con bugna sagomata, ante con finitura invecchiata, vasca ad angolo, doccia aperta, WC monopezzo, piastrelle beige, piastrelle di marmo, pareti beige, parquet chiaro, lavabo rettangolare, top in granito e doccia aperta
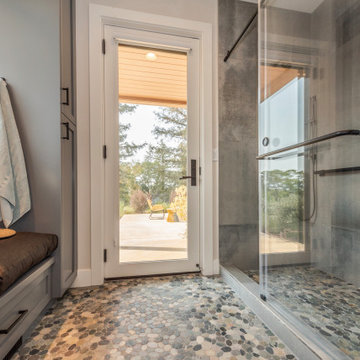
This home in Napa off Silverado was rebuilt after burning down in the 2017 fires. Architect David Rulon, a former associate of Howard Backen, known for this Napa Valley industrial modern farmhouse style. Composed in mostly a neutral palette, the bones of this house are bathed in diffused natural light pouring in through the clerestory windows. Beautiful textures and the layering of pattern with a mix of materials add drama to a neutral backdrop. The homeowners are pleased with their open floor plan and fluid seating areas, which allow them to entertain large gatherings. The result is an engaging space, a personal sanctuary and a true reflection of it's owners' unique aesthetic.
Inspirational features are metal fireplace surround and book cases as well as Beverage Bar shelving done by Wyatt Studio, painted inset style cabinets by Gamma, moroccan CLE tile backsplash and quartzite countertops.
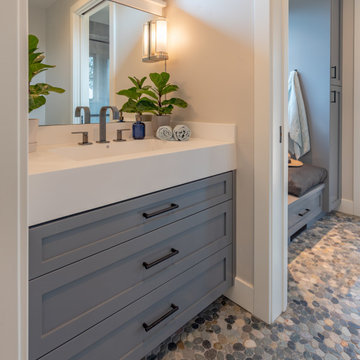
This home in Napa off Silverado was rebuilt after burning down in the 2017 fires. Architect David Rulon, a former associate of Howard Backen, known for this Napa Valley industrial modern farmhouse style. Composed in mostly a neutral palette, the bones of this house are bathed in diffused natural light pouring in through the clerestory windows. Beautiful textures and the layering of pattern with a mix of materials add drama to a neutral backdrop. The homeowners are pleased with their open floor plan and fluid seating areas, which allow them to entertain large gatherings. The result is an engaging space, a personal sanctuary and a true reflection of it's owners' unique aesthetic.
Inspirational features are metal fireplace surround and book cases as well as Beverage Bar shelving done by Wyatt Studio, painted inset style cabinets by Gamma, moroccan CLE tile backsplash and quartzite countertops.
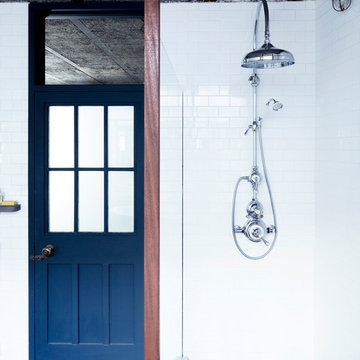
Photographer: Rory Gardiner
Interior Designer: Mark Lewis
http://www.marklewisinteriordesign.com/
This perfect example of a London loft apartment was created by interior designer Mark Lewis. Making a feature of the raw brick and choosing traditional bathroom fittings to reflect the buildings history.
All bathroom fittings Aston Matthews
Bagni con ante con finitura invecchiata e lavabo rettangolare - Foto e idee per arredare
7

