Bagni con ante con finitura invecchiata e lavabo a bacinella - Foto e idee per arredare
Filtra anche per:
Budget
Ordina per:Popolari oggi
101 - 120 di 1.514 foto
1 di 3

Adrienne DeRosa © 2014 Houzz Inc.
One of the most recent renovations is the guest bathroom, located on the first floor. Complete with a standing shower, the room successfully incorporates elements of various styles toward a harmonious end.
The vanity was a cabinet from Arhaus Furniture that was used for a store staging. Raymond and Jennifer purchased the marble top and put it on themselves. Jennifer had the lighting made by a husband-and-wife team that she found on Instagram. "Because social media is a great tool, it is also helpful to support small businesses. With just a little hash tagging and the right people to follow, you can find the most amazing things," she says.
Lighting: Triple 7 Recycled Co.; sink & taps: Kohler
Photo: Adrienne DeRosa © 2014 Houzz
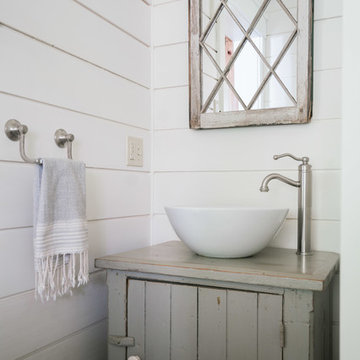
Idee per un bagno di servizio country con consolle stile comò, ante con finitura invecchiata, pareti bianche, lavabo a bacinella, top in legno e top grigio
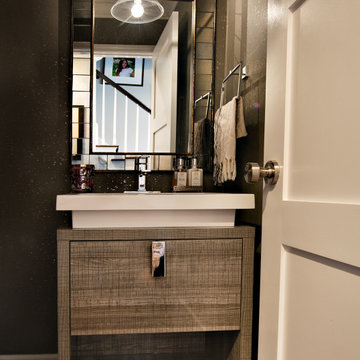
What a joy to bring this exciting renovation to a loyal client: a family of 6 that has called this Highland Park house, “home” for over 25 years. This relationship began in 2017 when we designed their living room, girls’ bedrooms, powder room, and in-home office. We were thrilled when they entrusted us again with their kitchen, family room, dining room, and laundry area design. Their first floor became our JSDG playground…
Our priority was to bring fresh, flowing energy to the family’s first floor. We started by removing partial walls to create a more open floor plan and transformed a once huge fireplace into a modern bar set up. We reconfigured a stunning, ventless fireplace and oriented it floor to ceiling tile in the family room. Our second priority was to create an outdoor space for safe socializing during the pandemic, as we executed this project during the thick of it. We designed the entire outdoor area with the utmost intention and consulted on the gorgeous outdoor paint selections. Stay tuned for photos of this outdoors space on the site soon!
Overall, this project was a true labor of love. We are grateful to again bring beauty, flow and function to this beloved client’s warm home.
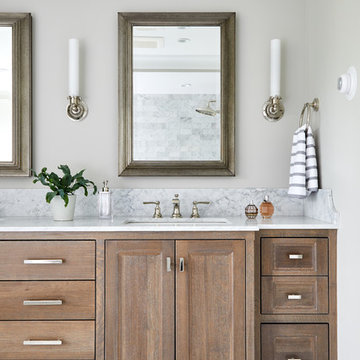
https://www.christiantorres.com/
Www.cabinetplant.com
Idee per una stanza da bagno padronale chic di medie dimensioni con ante in stile shaker, ante con finitura invecchiata, vasca sottopiano, vasca/doccia, WC monopezzo, piastrelle bianche, piastrelle di marmo, pareti grigie, pavimento in marmo, lavabo a bacinella, top in marmo, pavimento bianco, doccia aperta e top bianco
Idee per una stanza da bagno padronale chic di medie dimensioni con ante in stile shaker, ante con finitura invecchiata, vasca sottopiano, vasca/doccia, WC monopezzo, piastrelle bianche, piastrelle di marmo, pareti grigie, pavimento in marmo, lavabo a bacinella, top in marmo, pavimento bianco, doccia aperta e top bianco
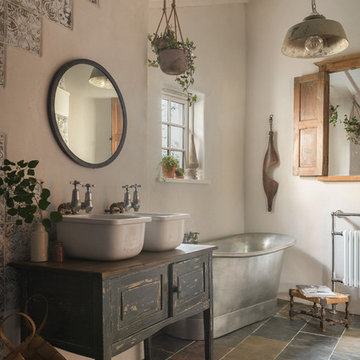
Unique Home Stays
Ispirazione per una stanza da bagno country con ante con bugna sagomata, ante con finitura invecchiata, vasca freestanding, pareti beige, lavabo a bacinella, top in legno, pavimento nero e top nero
Ispirazione per una stanza da bagno country con ante con bugna sagomata, ante con finitura invecchiata, vasca freestanding, pareti beige, lavabo a bacinella, top in legno, pavimento nero e top nero

Immagine di una piccola stanza da bagno con doccia costiera con ante con finitura invecchiata, WC a due pezzi, pareti beige, pavimento con piastrelle di ciottoli, lavabo a bacinella, top in legno, pavimento grigio, top marrone e ante lisce
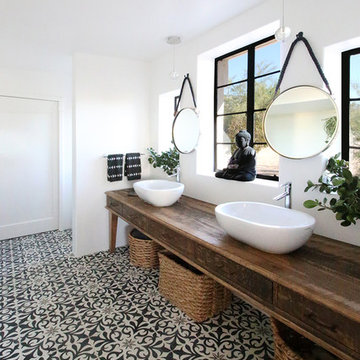
Immagine di una stanza da bagno country con ante con finitura invecchiata, pareti bianche, lavabo a bacinella, top in legno, pavimento multicolore e top marrone

High Res Media
Idee per una stanza da bagno con doccia stile rurale di medie dimensioni con ante con finitura invecchiata, WC a due pezzi, pistrelle in bianco e nero, piastrelle di cemento, pareti bianche, pavimento in cementine, lavabo a bacinella, top in legno e nessun'anta
Idee per una stanza da bagno con doccia stile rurale di medie dimensioni con ante con finitura invecchiata, WC a due pezzi, pistrelle in bianco e nero, piastrelle di cemento, pareti bianche, pavimento in cementine, lavabo a bacinella, top in legno e nessun'anta

This lovely powder room has a beautiful metallic shagreen wallpaper and custom countertop with a custom antiqued mirror. I love the Rocky Mountain Hardware towel bar and faucet.
Jon Cook High 5 Productions
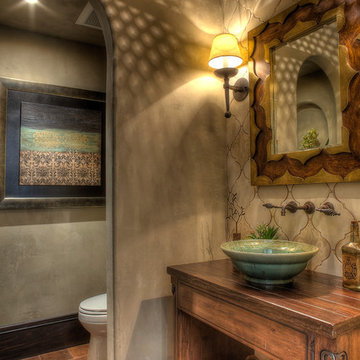
The Design Firm
Immagine di una stanza da bagno con doccia eclettica con lavabo a bacinella, consolle stile comò, ante con finitura invecchiata, top in legno, piastrelle beige, piastrelle in terracotta, pareti beige e pavimento in terracotta
Immagine di una stanza da bagno con doccia eclettica con lavabo a bacinella, consolle stile comò, ante con finitura invecchiata, top in legno, piastrelle beige, piastrelle in terracotta, pareti beige e pavimento in terracotta
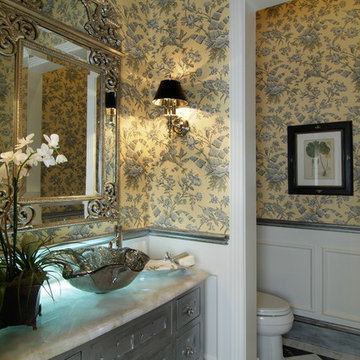
Esempio di una grande stanza da bagno con doccia classica con ante con bugna sagomata, ante con finitura invecchiata, vasca ad angolo, doccia aperta, WC monopezzo, piastrelle bianche, piastrelle in gres porcellanato, pareti gialle, pavimento in gres porcellanato, lavabo a bacinella, top in onice e pavimento multicolore

Idee per una grande stanza da bagno padronale stile americano con ante con finitura invecchiata, pareti bianche, pavimento in laminato, lavabo a bacinella, top in marmo, pavimento grigio, top nero, due lavabi, mobile bagno incassato e ante lisce
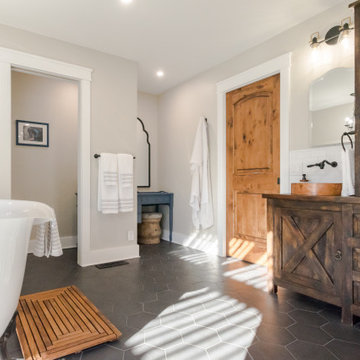
Ispirazione per una stanza da bagno stile rurale con consolle stile comò, ante con finitura invecchiata, vasca con piedi a zampa di leone, zona vasca/doccia separata, piastrelle bianche, piastrelle in ceramica, pavimento con piastrelle in ceramica, lavabo a bacinella, top in legno, pavimento nero, porta doccia a battente, panca da doccia, due lavabi e mobile bagno freestanding
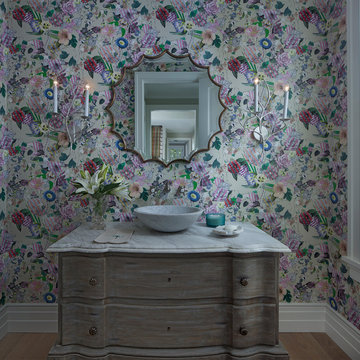
Beth Singer Photography
Idee per un bagno di servizio stile marino con consolle stile comò, ante con finitura invecchiata, pareti multicolore, pavimento in legno massello medio, lavabo a bacinella, pavimento marrone e top grigio
Idee per un bagno di servizio stile marino con consolle stile comò, ante con finitura invecchiata, pareti multicolore, pavimento in legno massello medio, lavabo a bacinella, pavimento marrone e top grigio
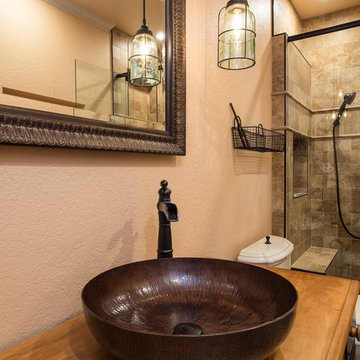
We recently completed the renovation to this guest bathroom in Cinnamon Hills Estates in High Springs, Florida. We took this bathroom all the down to the studs and started with a fresh slate. We updated all the mechanical, prepped for a curbless entry shower and added custom niches throughout. We installed travertine tile with a pebble shower floor “spilled” out onto the main bathroom floor. We refinished the customers’ family desk with an antiqued finish and installed it as a vanity. We installed a custom copper vessel sink and oil rubbed bronze fixtures. The shower was finished off with a custom 3/8” glass frameless enclosure with matching hardware.
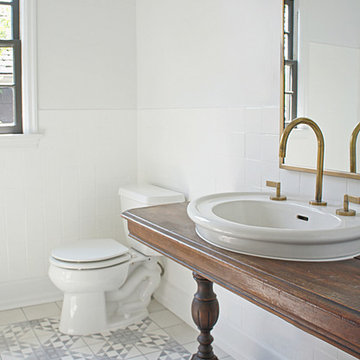
Eclectic bathroom with reclaimed vanity in Portland, OR.
Esempio di una piccola stanza da bagno boho chic con consolle stile comò, ante con finitura invecchiata, vasca ad alcova, vasca/doccia, WC a due pezzi, piastrelle bianche, piastrelle in ceramica, pareti bianche, pavimento in cementine, lavabo a bacinella, top in legno, pavimento multicolore e doccia con tenda
Esempio di una piccola stanza da bagno boho chic con consolle stile comò, ante con finitura invecchiata, vasca ad alcova, vasca/doccia, WC a due pezzi, piastrelle bianche, piastrelle in ceramica, pareti bianche, pavimento in cementine, lavabo a bacinella, top in legno, pavimento multicolore e doccia con tenda
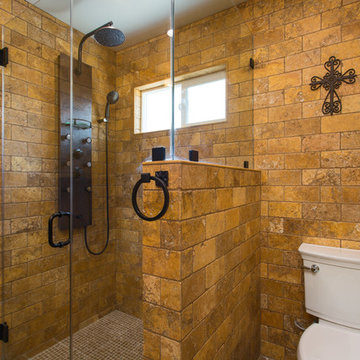
If the exterior of a house is its face the interior is its heart.
The house designed in the hacienda style was missing the matching interior.
We created a wonderful combination of Spanish color scheme and materials with amazing distressed wood rustic vanity and wrought iron fixtures.
The floors are made of 4 different sized chiseled edge travertine and the wall tiles are 4"x8" travertine subway tiles.
A full sized exterior shower system made out of copper is installed out the exterior of the tile to act as a center piece for the shower.
The huge double sink reclaimed wood vanity with matching mirrors and light fixtures are there to provide the "old world" look and feel.
Notice there is no dam for the shower pan, the shower is a step down, by that design you eliminate the need for the nuisance of having a step up acting as a dam.
Photography: R / G Photography
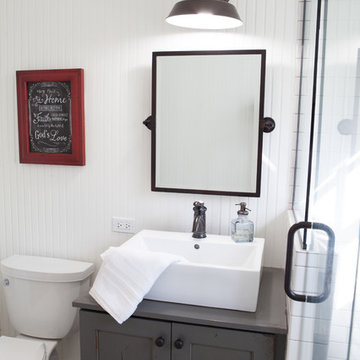
This 1930's Barrington Hills farmhouse was in need of some TLC when it was purchased by this southern family of five who planned to make it their new home. The renovation taken on by Advance Design Studio's designer Scott Christensen and master carpenter Justin Davis included a custom porch, custom built in cabinetry in the living room and children's bedrooms, 2 children's on-suite baths, a guest powder room, a fabulous new master bath with custom closet and makeup area, a new upstairs laundry room, a workout basement, a mud room, new flooring and custom wainscot stairs with planked walls and ceilings throughout the home.
The home's original mechanicals were in dire need of updating, so HVAC, plumbing and electrical were all replaced with newer materials and equipment. A dramatic change to the exterior took place with the addition of a quaint standing seam metal roofed farmhouse porch perfect for sipping lemonade on a lazy hot summer day.
In addition to the changes to the home, a guest house on the property underwent a major transformation as well. Newly outfitted with updated gas and electric, a new stacking washer/dryer space was created along with an updated bath complete with a glass enclosed shower, something the bath did not previously have. A beautiful kitchenette with ample cabinetry space, refrigeration and a sink was transformed as well to provide all the comforts of home for guests visiting at the classic cottage retreat.
The biggest design challenge was to keep in line with the charm the old home possessed, all the while giving the family all the convenience and efficiency of modern functioning amenities. One of the most interesting uses of material was the porcelain "wood-looking" tile used in all the baths and most of the home's common areas. All the efficiency of porcelain tile, with the nostalgic look and feel of worn and weathered hardwood floors. The home’s casual entry has an 8" rustic antique barn wood look porcelain tile in a rich brown to create a warm and welcoming first impression.
Painted distressed cabinetry in muted shades of gray/green was used in the powder room to bring out the rustic feel of the space which was accentuated with wood planked walls and ceilings. Fresh white painted shaker cabinetry was used throughout the rest of the rooms, accentuated by bright chrome fixtures and muted pastel tones to create a calm and relaxing feeling throughout the home.
Custom cabinetry was designed and built by Advance Design specifically for a large 70” TV in the living room, for each of the children’s bedroom’s built in storage, custom closets, and book shelves, and for a mudroom fit with custom niches for each family member by name.
The ample master bath was fitted with double vanity areas in white. A generous shower with a bench features classic white subway tiles and light blue/green glass accents, as well as a large free standing soaking tub nestled under a window with double sconces to dim while relaxing in a luxurious bath. A custom classic white bookcase for plush towels greets you as you enter the sanctuary bath.
Joe Nowak

Julie Bourbousson
Esempio di una stanza da bagno country di medie dimensioni con lavabo a bacinella, ante con finitura invecchiata, top in legno, vasca con piedi a zampa di leone, vasca/doccia, piastrelle beige e piastrelle di cemento
Esempio di una stanza da bagno country di medie dimensioni con lavabo a bacinella, ante con finitura invecchiata, top in legno, vasca con piedi a zampa di leone, vasca/doccia, piastrelle beige e piastrelle di cemento
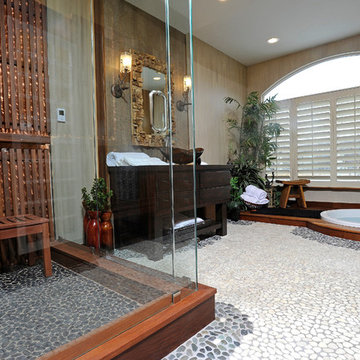
Interior Design- Designing Dreams by Ajay
Idee per una sauna etnica di medie dimensioni con lavabo a bacinella, ante lisce, ante con finitura invecchiata, top in legno, vasca giapponese, WC sospeso, piastrelle multicolore, piastrelle in pietra, pareti multicolore, pavimento con piastrelle di ciottoli e doccia ad angolo
Idee per una sauna etnica di medie dimensioni con lavabo a bacinella, ante lisce, ante con finitura invecchiata, top in legno, vasca giapponese, WC sospeso, piastrelle multicolore, piastrelle in pietra, pareti multicolore, pavimento con piastrelle di ciottoli e doccia ad angolo
Bagni con ante con finitura invecchiata e lavabo a bacinella - Foto e idee per arredare
6

