Bagni con ante con finitura invecchiata e doccia doppia - Foto e idee per arredare
Filtra anche per:
Budget
Ordina per:Popolari oggi
41 - 60 di 464 foto
1 di 3
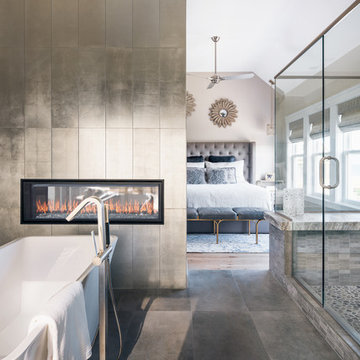
Charles Aydlett Photography
Idee per una grande stanza da bagno padronale moderna con ante lisce, ante con finitura invecchiata, vasca freestanding, doccia doppia, WC monopezzo, piastrelle bianche, piastrelle in ceramica, pareti beige, pavimento con piastrelle in ceramica, lavabo sottopiano, top in granito, pavimento grigio e porta doccia a battente
Idee per una grande stanza da bagno padronale moderna con ante lisce, ante con finitura invecchiata, vasca freestanding, doccia doppia, WC monopezzo, piastrelle bianche, piastrelle in ceramica, pareti beige, pavimento con piastrelle in ceramica, lavabo sottopiano, top in granito, pavimento grigio e porta doccia a battente
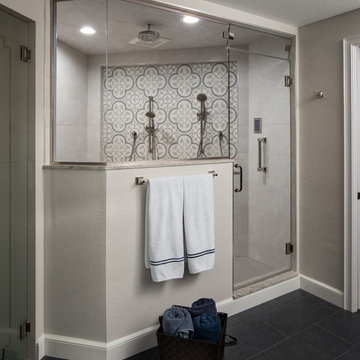
This large master is complete with a custom steam shower and separate water closet, utilizing the space and allowing for maximum privacy. The steam shower control also controls the shower function, keeping the focus on the beautiful tile, rather than the controls.
Each of the rustic wood vanities is topped with custom quartz and backlit blue glass sinks. The water closet features a large, frosted glass door, to allow light to pass through and maintain privacy.
Tim Gormley, TG Image
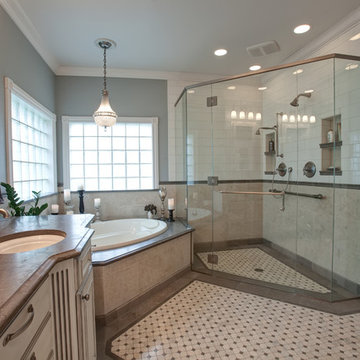
Esempio di una grande stanza da bagno padronale classica con lavabo sottopiano, ante con bugna sagomata, ante con finitura invecchiata, top in pietra calcarea, vasca da incasso, doccia doppia, WC a due pezzi, piastrelle beige, piastrelle in pietra, pareti blu e pavimento con piastrelle a mosaico
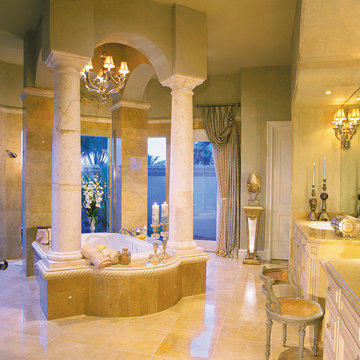
The Sater Design Collection's luxury, European home plan "Trissino" (Plan #6937). saterdesign.com
Foto di una grande stanza da bagno padronale mediterranea con lavabo da incasso, ante con riquadro incassato, ante con finitura invecchiata, top in granito, vasca da incasso, doccia doppia, WC a due pezzi, piastrelle beige, piastrelle in pietra, pareti beige e pavimento in travertino
Foto di una grande stanza da bagno padronale mediterranea con lavabo da incasso, ante con riquadro incassato, ante con finitura invecchiata, top in granito, vasca da incasso, doccia doppia, WC a due pezzi, piastrelle beige, piastrelle in pietra, pareti beige e pavimento in travertino
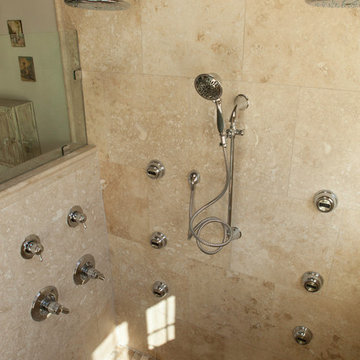
Foto di una stanza da bagno padronale classica con lavabo da incasso, consolle stile comò, ante con finitura invecchiata, top in legno, vasca da incasso, doccia doppia, piastrelle multicolore, piastrelle in pietra, pareti beige e pavimento con piastrelle in ceramica
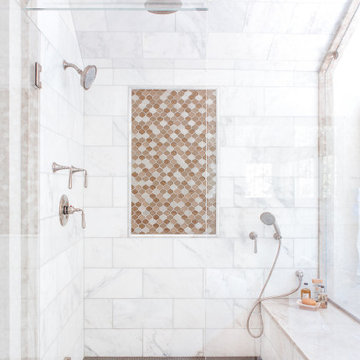
Esempio di una grande stanza da bagno padronale chic con ante con riquadro incassato, ante con finitura invecchiata, vasca freestanding, doccia doppia, WC monopezzo, piastrelle multicolore, piastrelle di marmo, pareti multicolore, pavimento in marmo, lavabo sottopiano, top in quarzite, pavimento multicolore, porta doccia a battente, top multicolore, toilette, due lavabi, mobile bagno incassato, soffitto a volta e carta da parati
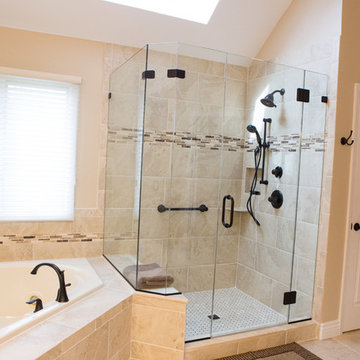
This timeless bathroom was renovated and designed by the team at Alfano Renovations. We increased the size of the shower by building it to be the same depth as the closet. The vanity cabinets are custom made with a painted finish and glaze and the counters are Caesarstone Quartz. All the plumbing fixtures are by Moen and Delta and the Tile is porcelain imported from Italy.
Alfano Renovations is a complete kitchen and bath renovations company. We have 2 showroom location. One of them is in Eatontown, NJ and the other in Garwood, NJ. Our team will help you design your kitchen or bathroom, help you choose the materials and also has a team to provide the installation.
Please give us a call for your next project. 732-922-2020 or visit our website atwww.alfanorenovations.com
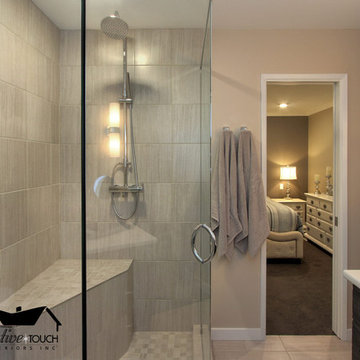
Chris Malins KelownaCamera.com
Ispirazione per una grande stanza da bagno padronale chic con lavabo da incasso, consolle stile comò, ante con finitura invecchiata, top in laminato, doccia doppia, WC monopezzo, piastrelle grigie, piastrelle in ceramica, pareti beige e pavimento con piastrelle in ceramica
Ispirazione per una grande stanza da bagno padronale chic con lavabo da incasso, consolle stile comò, ante con finitura invecchiata, top in laminato, doccia doppia, WC monopezzo, piastrelle grigie, piastrelle in ceramica, pareti beige e pavimento con piastrelle in ceramica
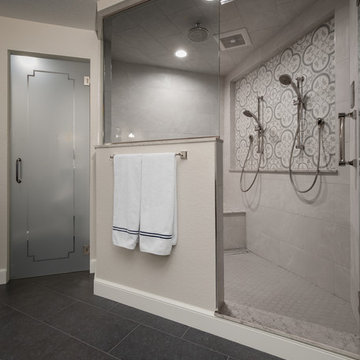
This large master is complete with a custom steam shower and separate water closet, utilizing the space and allowing for maximum privacy. The steam shower control also controls the shower function, keeping the focus on the beautiful tile, rather than the controls.
Each of the rustic wood vanities is topped with custom quartz and backlit blue glass sinks. The water closet features a large, frosted glass door, to allow light to pass through and maintain privacy.
Tim Gormley, TG Image
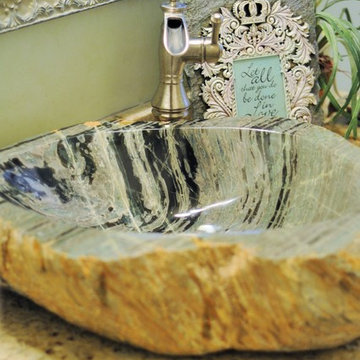
Foto di una stanza da bagno padronale rustica di medie dimensioni con ante lisce, ante con finitura invecchiata, top in granito, doccia doppia, WC sospeso, piastrelle beige, piastrelle in pietra e pavimento in travertino
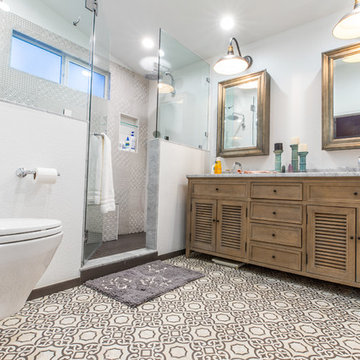
His and Her Shower, Stand shower
Idee per una stanza da bagno padronale minimal di medie dimensioni con ante a persiana, ante con finitura invecchiata, doccia doppia, WC sospeso, piastrelle grigie, pareti bianche, pavimento in cementine, lavabo sottopiano, top in granito, porta doccia a battente e top grigio
Idee per una stanza da bagno padronale minimal di medie dimensioni con ante a persiana, ante con finitura invecchiata, doccia doppia, WC sospeso, piastrelle grigie, pareti bianche, pavimento in cementine, lavabo sottopiano, top in granito, porta doccia a battente e top grigio
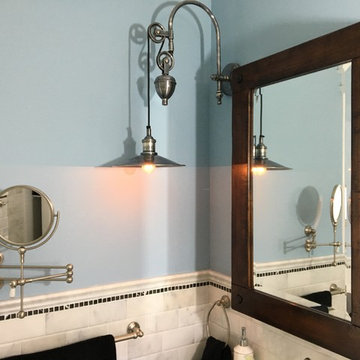
Wood, brushed nickel, carrera marble and unique accent lighting create a very inviting ambiance in this traditional master bathroom.
Foto di una grande stanza da bagno padronale con consolle stile comò, ante con finitura invecchiata, vasca freestanding, doccia doppia, WC monopezzo, piastrelle bianche, piastrelle di marmo, pareti blu, pavimento in marmo, lavabo sottopiano, top in marmo, pavimento bianco, porta doccia a battente e top bianco
Foto di una grande stanza da bagno padronale con consolle stile comò, ante con finitura invecchiata, vasca freestanding, doccia doppia, WC monopezzo, piastrelle bianche, piastrelle di marmo, pareti blu, pavimento in marmo, lavabo sottopiano, top in marmo, pavimento bianco, porta doccia a battente e top bianco
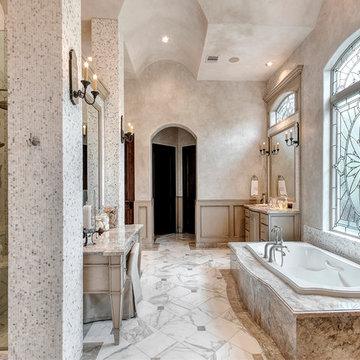
Wade Blissard
Immagine di un'ampia stanza da bagno padronale mediterranea con lavabo sottopiano, consolle stile comò, ante con finitura invecchiata, top in granito, vasca da incasso, doccia doppia, WC a due pezzi, piastrelle grigie, piastrelle in pietra, pareti grigie e pavimento in marmo
Immagine di un'ampia stanza da bagno padronale mediterranea con lavabo sottopiano, consolle stile comò, ante con finitura invecchiata, top in granito, vasca da incasso, doccia doppia, WC a due pezzi, piastrelle grigie, piastrelle in pietra, pareti grigie e pavimento in marmo
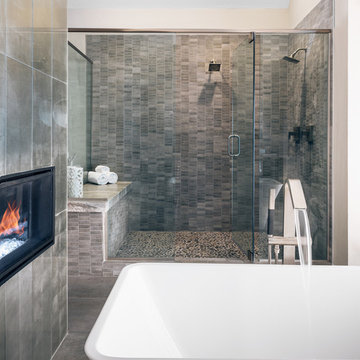
Charles Aydlett Photography
Ispirazione per una grande stanza da bagno padronale moderna con ante lisce, ante con finitura invecchiata, vasca freestanding, doccia doppia, WC monopezzo, piastrelle bianche, piastrelle in ceramica, pareti beige, pavimento con piastrelle in ceramica, lavabo sottopiano, top in granito, pavimento grigio e porta doccia a battente
Ispirazione per una grande stanza da bagno padronale moderna con ante lisce, ante con finitura invecchiata, vasca freestanding, doccia doppia, WC monopezzo, piastrelle bianche, piastrelle in ceramica, pareti beige, pavimento con piastrelle in ceramica, lavabo sottopiano, top in granito, pavimento grigio e porta doccia a battente
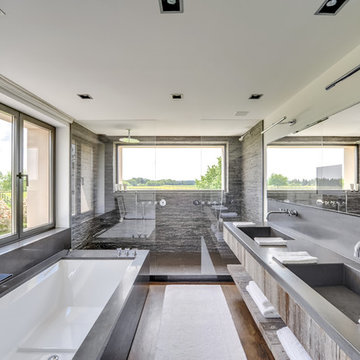
Shoootin
Immagine di una stanza da bagno padronale minimal di medie dimensioni con nessun'anta, ante con finitura invecchiata, vasca sottopiano, piastrelle in pietra, pareti bianche, pavimento in legno massello medio, lavabo integrato, top in cemento, doccia doppia e doccia aperta
Immagine di una stanza da bagno padronale minimal di medie dimensioni con nessun'anta, ante con finitura invecchiata, vasca sottopiano, piastrelle in pietra, pareti bianche, pavimento in legno massello medio, lavabo integrato, top in cemento, doccia doppia e doccia aperta
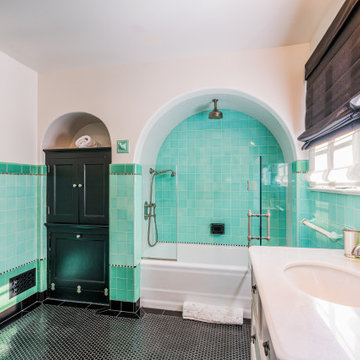
Esempio di una grande stanza da bagno per bambini mediterranea con consolle stile comò, ante con finitura invecchiata, vasca freestanding, doccia doppia, WC monopezzo, pareti bianche, pavimento in cementine, lavabo sottopiano, top in marmo, doccia aperta e top bianco
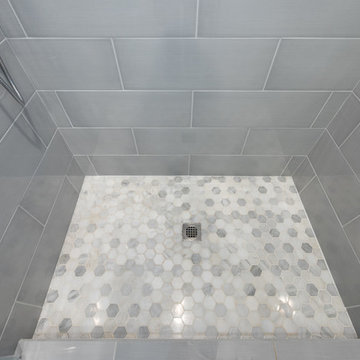
Finecraft Contractors, Inc.
Soleimani Photography
New master bathroom and built-ins in the family room.
Idee per una piccola stanza da bagno padronale minimal con ante lisce, ante con finitura invecchiata, doccia doppia, piastrelle grigie, piastrelle diamantate, pareti grigie, pavimento in marmo, lavabo a consolle, top in superficie solida, pavimento grigio e porta doccia a battente
Idee per una piccola stanza da bagno padronale minimal con ante lisce, ante con finitura invecchiata, doccia doppia, piastrelle grigie, piastrelle diamantate, pareti grigie, pavimento in marmo, lavabo a consolle, top in superficie solida, pavimento grigio e porta doccia a battente
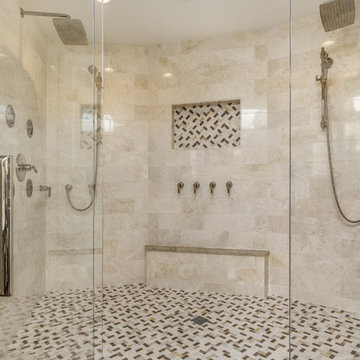
Clarity Northwest
Ispirazione per una grande stanza da bagno padronale tradizionale con ante con bugna sagomata, ante con finitura invecchiata, doccia doppia, WC monopezzo, piastrelle beige, piastrelle di marmo, pareti beige, pavimento con piastrelle in ceramica, lavabo sottopiano, top in quarzite, pavimento marrone, porta doccia a battente e top beige
Ispirazione per una grande stanza da bagno padronale tradizionale con ante con bugna sagomata, ante con finitura invecchiata, doccia doppia, WC monopezzo, piastrelle beige, piastrelle di marmo, pareti beige, pavimento con piastrelle in ceramica, lavabo sottopiano, top in quarzite, pavimento marrone, porta doccia a battente e top beige
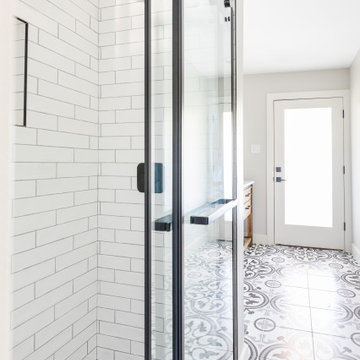
This 1964 Preston Hollow home was in the perfect location and had great bones but was not perfect for this family that likes to entertain. They wanted to open up their kitchen up to the den and entry as much as possible, as it was small and completely closed off. They needed significant wine storage and they did want a bar area but not where it was currently located. They also needed a place to stage food and drinks outside of the kitchen. There was a formal living room that was not necessary and a formal dining room that they could take or leave. Those spaces were opened up, the previous formal dining became their new home office, which was previously in the master suite. The master suite was completely reconfigured, removing the old office, and giving them a larger closet and beautiful master bathroom. The game room, which was converted from the garage years ago, was updated, as well as the bathroom, that used to be the pool bath. The closet space in that room was redesigned, adding new built-ins, and giving us more space for a larger laundry room and an additional mudroom that is now accessible from both the game room and the kitchen! They desperately needed a pool bath that was easily accessible from the backyard, without having to walk through the game room, which they had to previously use. We reconfigured their living room, adding a full bathroom that is now accessible from the backyard, fixing that problem. We did a complete overhaul to their downstairs, giving them the house they had dreamt of!
As far as the exterior is concerned, they wanted better curb appeal and a more inviting front entry. We changed the front door, and the walkway to the house that was previously slippery when wet and gave them a more open, yet sophisticated entry when you walk in. We created an outdoor space in their backyard that they will never want to leave! The back porch was extended, built a full masonry fireplace that is surrounded by a wonderful seating area, including a double hanging porch swing. The outdoor kitchen has everything they need, including tons of countertop space for entertaining, and they still have space for a large outdoor dining table. The wood-paneled ceiling and the mix-matched pavers add a great and unique design element to this beautiful outdoor living space. Scapes Incorporated did a fabulous job with their backyard landscaping, making it a perfect daily escape. They even decided to add turf to their entire backyard, keeping minimal maintenance for this busy family. The functionality this family now has in their home gives the true meaning to Living Better Starts Here™.
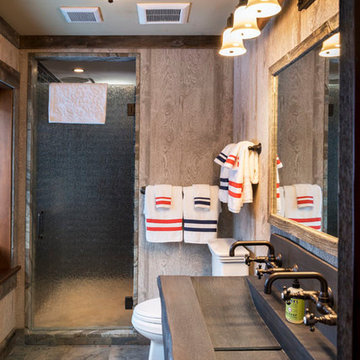
John Griebsch
Idee per una grande stanza da bagno per bambini rustica con consolle stile comò, ante con finitura invecchiata, doccia doppia, WC a due pezzi, pareti bianche, pavimento in gres porcellanato, lavabo sospeso, top in cemento, pavimento grigio, porta doccia a battente e top grigio
Idee per una grande stanza da bagno per bambini rustica con consolle stile comò, ante con finitura invecchiata, doccia doppia, WC a due pezzi, pareti bianche, pavimento in gres porcellanato, lavabo sospeso, top in cemento, pavimento grigio, porta doccia a battente e top grigio
Bagni con ante con finitura invecchiata e doccia doppia - Foto e idee per arredare
3

