Bagni con ante con finitura invecchiata e doccia doppia - Foto e idee per arredare
Filtra anche per:
Budget
Ordina per:Popolari oggi
321 - 340 di 464 foto
1 di 3
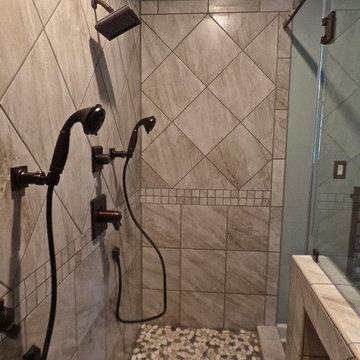
Double shower with frameless glass shower door and panel. Porcelain tile with niches. Delta fixtures with separate hand-held shower heads. Flat pebble shower floor.
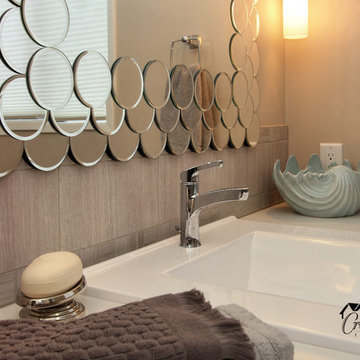
Chris Malins KelownaCamera.com
Idee per una grande stanza da bagno padronale chic con lavabo da incasso, consolle stile comò, ante con finitura invecchiata, top in laminato, doccia doppia, WC monopezzo, piastrelle grigie, piastrelle in ceramica, pareti beige e pavimento con piastrelle in ceramica
Idee per una grande stanza da bagno padronale chic con lavabo da incasso, consolle stile comò, ante con finitura invecchiata, top in laminato, doccia doppia, WC monopezzo, piastrelle grigie, piastrelle in ceramica, pareti beige e pavimento con piastrelle in ceramica
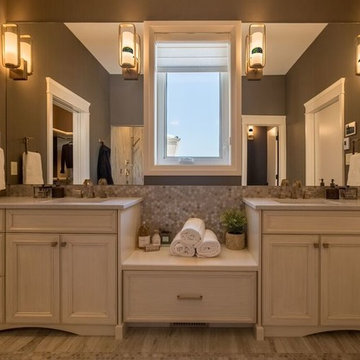
Immagine di una stanza da bagno padronale eclettica con ante con finitura invecchiata, vasca freestanding, doccia doppia, WC a due pezzi, piastrelle grigie, pareti marroni, pavimento con piastrelle in ceramica, lavabo sottopiano, top in quarzite, pavimento grigio e porta doccia a battente
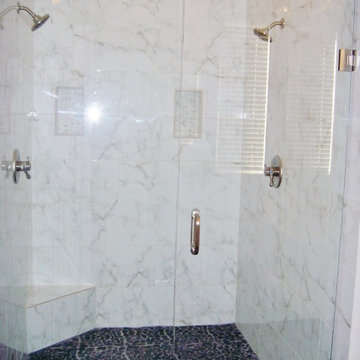
Master Bath
Esempio di una grande stanza da bagno padronale tradizionale con lavabo sottopiano, consolle stile comò, ante con finitura invecchiata, top in marmo, vasca con piedi a zampa di leone, doccia doppia, WC monopezzo, piastrelle multicolore, piastrelle di ciottoli, pareti grigie e pavimento con piastrelle in ceramica
Esempio di una grande stanza da bagno padronale tradizionale con lavabo sottopiano, consolle stile comò, ante con finitura invecchiata, top in marmo, vasca con piedi a zampa di leone, doccia doppia, WC monopezzo, piastrelle multicolore, piastrelle di ciottoli, pareti grigie e pavimento con piastrelle in ceramica
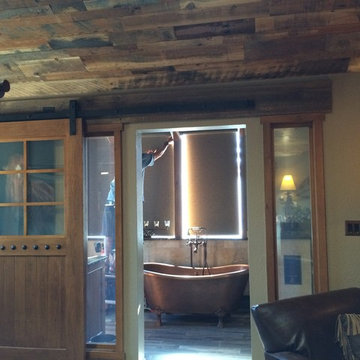
Foto di una stanza da bagno padronale di medie dimensioni con ante a filo, ante con finitura invecchiata, vasca con piedi a zampa di leone, doccia doppia, WC monopezzo, piastrelle marroni, lastra di pietra, pareti beige, pavimento in gres porcellanato, top in quarzo composito e lavabo rettangolare
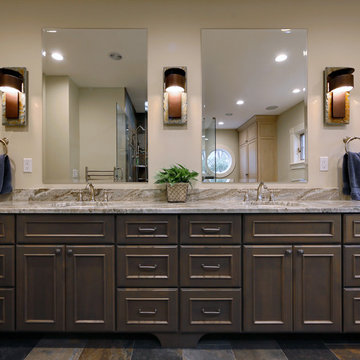
The expansive vanities have room for anything and everything!
Foto di una grande stanza da bagno padronale rustica con consolle stile comò, ante con finitura invecchiata, vasca freestanding, doccia doppia, WC monopezzo, piastrelle multicolore, piastrelle in gres porcellanato, pareti beige, pavimento in gres porcellanato, lavabo sottopiano e top in granito
Foto di una grande stanza da bagno padronale rustica con consolle stile comò, ante con finitura invecchiata, vasca freestanding, doccia doppia, WC monopezzo, piastrelle multicolore, piastrelle in gres porcellanato, pareti beige, pavimento in gres porcellanato, lavabo sottopiano e top in granito
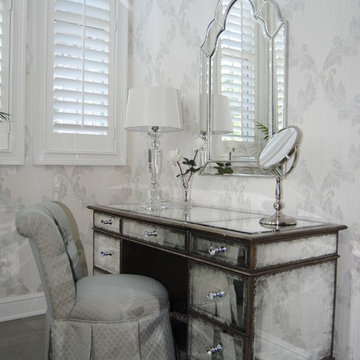
Foto di una stanza da bagno padronale chic con lavabo sottopiano, ante di vetro, ante con finitura invecchiata, doccia doppia, WC a due pezzi e pareti multicolore
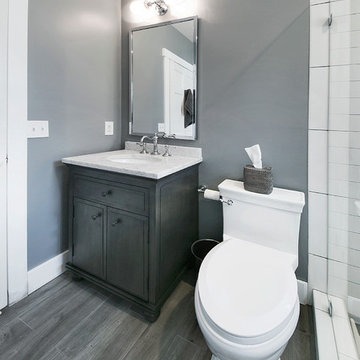
Photos by Snow
Esempio di una stanza da bagno con doccia tradizionale con ante con riquadro incassato, ante con finitura invecchiata, doccia doppia, WC monopezzo, piastrelle bianche, piastrelle in gres porcellanato, pareti grigie, pavimento con piastrelle di ciottoli, lavabo sottopiano e top in marmo
Esempio di una stanza da bagno con doccia tradizionale con ante con riquadro incassato, ante con finitura invecchiata, doccia doppia, WC monopezzo, piastrelle bianche, piastrelle in gres porcellanato, pareti grigie, pavimento con piastrelle di ciottoli, lavabo sottopiano e top in marmo
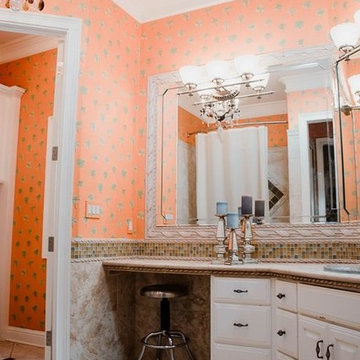
Idee per un'ampia stanza da bagno padronale chic con consolle stile comò, ante con finitura invecchiata, vasca idromassaggio, doccia doppia, piastrelle beige, piastrelle di marmo, pareti beige, pavimento in marmo, lavabo da incasso, top in marmo, pavimento beige, porta doccia a battente e top beige
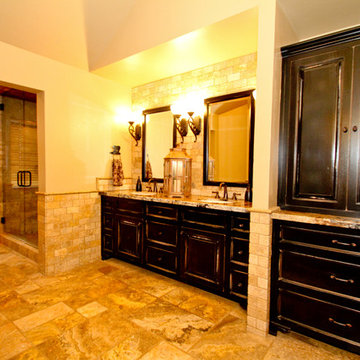
Master bath with double sink, framed mirrors, ceramic tile flooring, distressed black cabinets, granite counter tops, double shower.
Esempio di una stanza da bagno padronale rustica con ante con finitura invecchiata, top in granito, doccia doppia, piastrelle beige, piastrelle in ceramica e pavimento con piastrelle in ceramica
Esempio di una stanza da bagno padronale rustica con ante con finitura invecchiata, top in granito, doccia doppia, piastrelle beige, piastrelle in ceramica e pavimento con piastrelle in ceramica

This 1964 Preston Hollow home was in the perfect location and had great bones but was not perfect for this family that likes to entertain. They wanted to open up their kitchen up to the den and entry as much as possible, as it was small and completely closed off. They needed significant wine storage and they did want a bar area but not where it was currently located. They also needed a place to stage food and drinks outside of the kitchen. There was a formal living room that was not necessary and a formal dining room that they could take or leave. Those spaces were opened up, the previous formal dining became their new home office, which was previously in the master suite. The master suite was completely reconfigured, removing the old office, and giving them a larger closet and beautiful master bathroom. The game room, which was converted from the garage years ago, was updated, as well as the bathroom, that used to be the pool bath. The closet space in that room was redesigned, adding new built-ins, and giving us more space for a larger laundry room and an additional mudroom that is now accessible from both the game room and the kitchen! They desperately needed a pool bath that was easily accessible from the backyard, without having to walk through the game room, which they had to previously use. We reconfigured their living room, adding a full bathroom that is now accessible from the backyard, fixing that problem. We did a complete overhaul to their downstairs, giving them the house they had dreamt of!
As far as the exterior is concerned, they wanted better curb appeal and a more inviting front entry. We changed the front door, and the walkway to the house that was previously slippery when wet and gave them a more open, yet sophisticated entry when you walk in. We created an outdoor space in their backyard that they will never want to leave! The back porch was extended, built a full masonry fireplace that is surrounded by a wonderful seating area, including a double hanging porch swing. The outdoor kitchen has everything they need, including tons of countertop space for entertaining, and they still have space for a large outdoor dining table. The wood-paneled ceiling and the mix-matched pavers add a great and unique design element to this beautiful outdoor living space. Scapes Incorporated did a fabulous job with their backyard landscaping, making it a perfect daily escape. They even decided to add turf to their entire backyard, keeping minimal maintenance for this busy family. The functionality this family now has in their home gives the true meaning to Living Better Starts Here™.
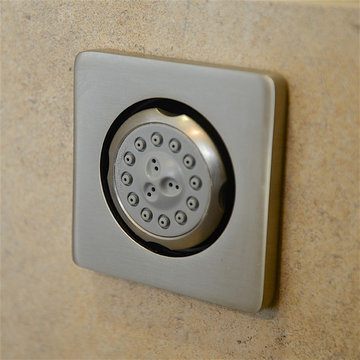
Body spray
Foto di un'ampia stanza da bagno padronale country con ante in stile shaker, ante con finitura invecchiata, vasca ad angolo, doccia doppia, WC a due pezzi, piastrelle marroni, piastrelle in gres porcellanato, pareti beige, pavimento in gres porcellanato, lavabo sottopiano e top in granito
Foto di un'ampia stanza da bagno padronale country con ante in stile shaker, ante con finitura invecchiata, vasca ad angolo, doccia doppia, WC a due pezzi, piastrelle marroni, piastrelle in gres porcellanato, pareti beige, pavimento in gres porcellanato, lavabo sottopiano e top in granito
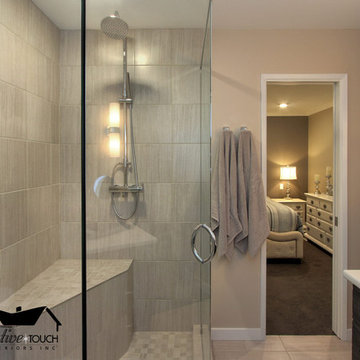
Chris Malins KelownaCamera.com
Ispirazione per una grande stanza da bagno padronale chic con lavabo da incasso, consolle stile comò, ante con finitura invecchiata, top in laminato, doccia doppia, WC monopezzo, piastrelle grigie, piastrelle in ceramica, pareti beige e pavimento con piastrelle in ceramica
Ispirazione per una grande stanza da bagno padronale chic con lavabo da incasso, consolle stile comò, ante con finitura invecchiata, top in laminato, doccia doppia, WC monopezzo, piastrelle grigie, piastrelle in ceramica, pareti beige e pavimento con piastrelle in ceramica
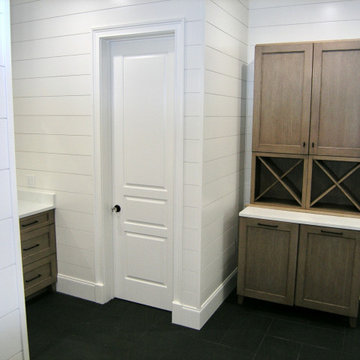
Complete Remodel of Master Bath. Relocating Vanities and Shower.
Immagine di una grande stanza da bagno padronale chic con ante in stile shaker, ante con finitura invecchiata, vasca freestanding, doccia doppia, piastrelle bianche, piastrelle in gres porcellanato, pareti bianche, pavimento in gres porcellanato, lavabo sottopiano, top in quarzo composito, pavimento nero, porta doccia a battente, top grigio, toilette, due lavabi, mobile bagno incassato e pareti in perlinato
Immagine di una grande stanza da bagno padronale chic con ante in stile shaker, ante con finitura invecchiata, vasca freestanding, doccia doppia, piastrelle bianche, piastrelle in gres porcellanato, pareti bianche, pavimento in gres porcellanato, lavabo sottopiano, top in quarzo composito, pavimento nero, porta doccia a battente, top grigio, toilette, due lavabi, mobile bagno incassato e pareti in perlinato
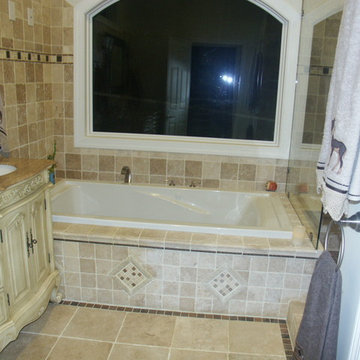
D
Immagine di una stanza da bagno con doccia tradizionale di medie dimensioni con consolle stile comò, ante con finitura invecchiata, vasca da incasso, doccia doppia, WC a due pezzi, piastrelle beige, piastrelle in pietra, pareti bianche, pavimento in travertino, lavabo integrato e top in marmo
Immagine di una stanza da bagno con doccia tradizionale di medie dimensioni con consolle stile comò, ante con finitura invecchiata, vasca da incasso, doccia doppia, WC a due pezzi, piastrelle beige, piastrelle in pietra, pareti bianche, pavimento in travertino, lavabo integrato e top in marmo
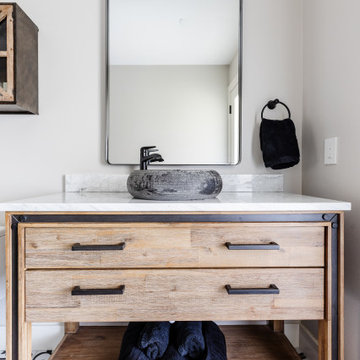
This 1964 Preston Hollow home was in the perfect location and had great bones but was not perfect for this family that likes to entertain. They wanted to open up their kitchen up to the den and entry as much as possible, as it was small and completely closed off. They needed significant wine storage and they did want a bar area but not where it was currently located. They also needed a place to stage food and drinks outside of the kitchen. There was a formal living room that was not necessary and a formal dining room that they could take or leave. Those spaces were opened up, the previous formal dining became their new home office, which was previously in the master suite. The master suite was completely reconfigured, removing the old office, and giving them a larger closet and beautiful master bathroom. The game room, which was converted from the garage years ago, was updated, as well as the bathroom, that used to be the pool bath. The closet space in that room was redesigned, adding new built-ins, and giving us more space for a larger laundry room and an additional mudroom that is now accessible from both the game room and the kitchen! They desperately needed a pool bath that was easily accessible from the backyard, without having to walk through the game room, which they had to previously use. We reconfigured their living room, adding a full bathroom that is now accessible from the backyard, fixing that problem. We did a complete overhaul to their downstairs, giving them the house they had dreamt of!
As far as the exterior is concerned, they wanted better curb appeal and a more inviting front entry. We changed the front door, and the walkway to the house that was previously slippery when wet and gave them a more open, yet sophisticated entry when you walk in. We created an outdoor space in their backyard that they will never want to leave! The back porch was extended, built a full masonry fireplace that is surrounded by a wonderful seating area, including a double hanging porch swing. The outdoor kitchen has everything they need, including tons of countertop space for entertaining, and they still have space for a large outdoor dining table. The wood-paneled ceiling and the mix-matched pavers add a great and unique design element to this beautiful outdoor living space. Scapes Incorporated did a fabulous job with their backyard landscaping, making it a perfect daily escape. They even decided to add turf to their entire backyard, keeping minimal maintenance for this busy family. The functionality this family now has in their home gives the true meaning to Living Better Starts Here™.
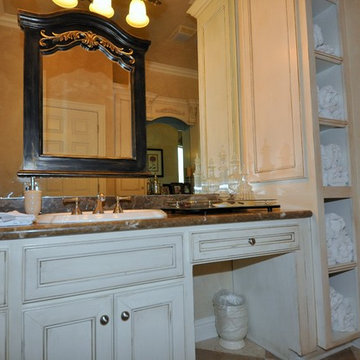
Immagine di una stanza da bagno padronale rustica di medie dimensioni con ante lisce, ante con finitura invecchiata, top in granito, doccia doppia, WC sospeso, piastrelle beige, piastrelle in pietra e pavimento in travertino
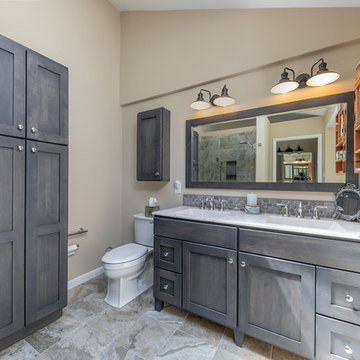
Master Bath renovation - Medford, NJ
Esempio di una stanza da bagno padronale minimal di medie dimensioni con ante in stile shaker, ante con finitura invecchiata, doccia doppia, piastrelle grigie, piastrelle in pietra, pavimento in gres porcellanato, lavabo integrato, pavimento multicolore, porta doccia a battente e top bianco
Esempio di una stanza da bagno padronale minimal di medie dimensioni con ante in stile shaker, ante con finitura invecchiata, doccia doppia, piastrelle grigie, piastrelle in pietra, pavimento in gres porcellanato, lavabo integrato, pavimento multicolore, porta doccia a battente e top bianco
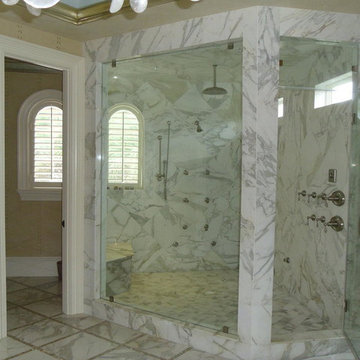
dark grey master bath with freestanding tub and chandelier
Ispirazione per una stanza da bagno padronale tradizionale con nessun'anta, ante con finitura invecchiata, vasca freestanding, doccia doppia, piastrelle multicolore, piastrelle a mosaico, pareti grigie e pavimento in marmo
Ispirazione per una stanza da bagno padronale tradizionale con nessun'anta, ante con finitura invecchiata, vasca freestanding, doccia doppia, piastrelle multicolore, piastrelle a mosaico, pareti grigie e pavimento in marmo
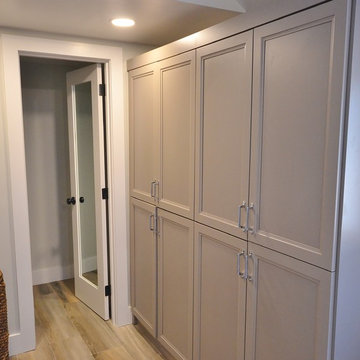
Master bath retreat with all the bells and whistles. This clients original master bath was cluttered and cramped. It was a large space but crowded with walls separating the area into many smaller spaces. We redesigned the bath removing walls, moving and replacing the window, and changing the configuration. Needing extra storage was another driving facture of this project. Using a custom vanity with all functional drawers, installing a full wall of linen cabinets with custom interior organizers for jewelry, shoes, etc., and installing an area of floating shelves and coat hooks added tons of great storage. A new spacious shower with double shower heads and an awesome tile design really makes a statement. This bathroom has it all.
Bagni con ante con finitura invecchiata e doccia doppia - Foto e idee per arredare
17

