Bagni con ante con bugna sagomata - Foto e idee per arredare
Filtra anche per:
Budget
Ordina per:Popolari oggi
101 - 120 di 70.675 foto
1 di 3
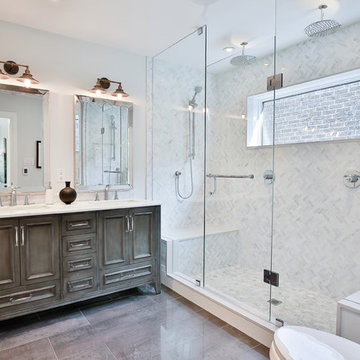
Esempio di una grande stanza da bagno padronale tradizionale con ante con bugna sagomata, ante grigie, doccia doppia, WC monopezzo, piastrelle grigie, piastrelle in gres porcellanato, pareti bianche, pavimento in gres porcellanato, lavabo sottopiano, top in marmo e porta doccia a battente
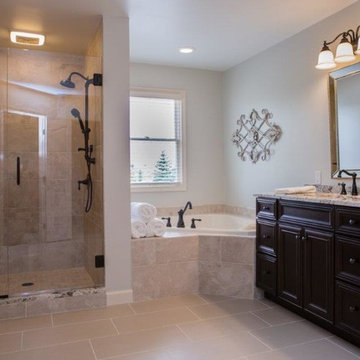
Esempio di una grande stanza da bagno padronale tradizionale con ante con bugna sagomata, ante in legno bruno, vasca ad angolo, doccia alcova, WC a due pezzi, piastrelle beige, piastrelle in pietra, pareti bianche, pavimento in vinile, lavabo da incasso, top in granito, pavimento beige, porta doccia scorrevole e top beige

Immagine di una grande stanza da bagno padronale classica con ante con bugna sagomata, ante bianche, vasca sottopiano, doccia alcova, piastrelle beige, piastrelle marroni, piastrelle di vetro, pareti beige, pavimento in gres porcellanato, lavabo sottopiano, top in granito, pavimento beige e porta doccia a battente
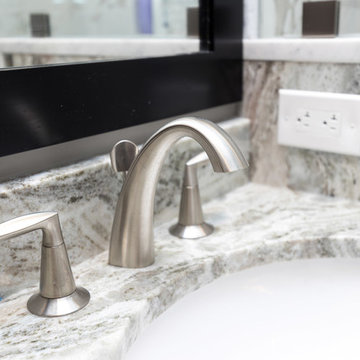
Foto di una stanza da bagno padronale tradizionale di medie dimensioni con ante con bugna sagomata, ante beige, vasca idromassaggio, doccia aperta, WC monopezzo, piastrelle beige, piastrelle in ceramica, pareti marroni, pavimento in marmo, lavabo sottopiano e top in granito

www.usframelessglassshowerdoor.com
Ispirazione per una stanza da bagno con doccia classica di medie dimensioni con ante con bugna sagomata, ante bianche, doccia alcova, WC monopezzo, piastrelle grigie, piastrelle bianche, piastrelle in gres porcellanato, pareti bianche, pavimento con piastrelle a mosaico, lavabo sottopiano e top in marmo
Ispirazione per una stanza da bagno con doccia classica di medie dimensioni con ante con bugna sagomata, ante bianche, doccia alcova, WC monopezzo, piastrelle grigie, piastrelle bianche, piastrelle in gres porcellanato, pareti bianche, pavimento con piastrelle a mosaico, lavabo sottopiano e top in marmo
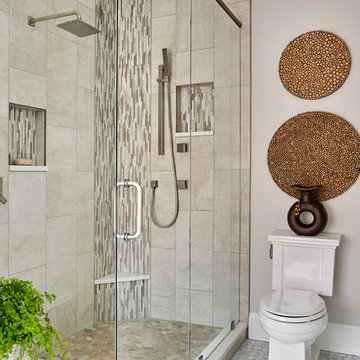
An update to a dated 80s bath using high quality custom cabinetry, silestone quartz countertop, accent tile and Kohler fixtures. Design By Kandrac & Kole, renovation by Highland Design Gallery and photo credit Emily Followill

Foto di una grande stanza da bagno padronale tradizionale con ante con bugna sagomata, ante bianche, WC monopezzo, piastrelle grigie, piastrelle bianche, lastra di pietra, pareti grigie, pavimento in gres porcellanato, lavabo da incasso, vasca con piedi a zampa di leone, doccia a filo pavimento e top in marmo

Beth Singer Photography
Esempio di una grande stanza da bagno padronale classica con porta doccia a battente, ante con bugna sagomata, ante bianche, zona vasca/doccia separata, pavimento in marmo e lavabo sottopiano
Esempio di una grande stanza da bagno padronale classica con porta doccia a battente, ante con bugna sagomata, ante bianche, zona vasca/doccia separata, pavimento in marmo e lavabo sottopiano
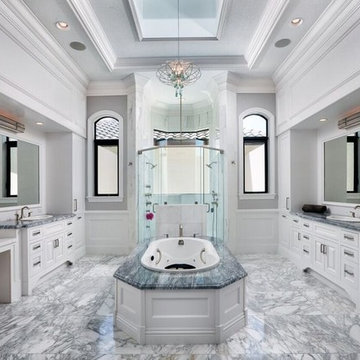
Palm Beach Point in Wellington, FL
Foto di un'ampia stanza da bagno padronale tradizionale con ante con bugna sagomata, ante bianche, vasca da incasso, doccia alcova, piastrelle grigie, piastrelle in pietra, pareti grigie, lavabo da incasso, porta doccia a battente, pavimento in marmo, top in marmo e pavimento grigio
Foto di un'ampia stanza da bagno padronale tradizionale con ante con bugna sagomata, ante bianche, vasca da incasso, doccia alcova, piastrelle grigie, piastrelle in pietra, pareti grigie, lavabo da incasso, porta doccia a battente, pavimento in marmo, top in marmo e pavimento grigio

This is a beautiful master bathroom and closet remodel. The free standing bathtub with chandelier is the focal point in the room. The shower is travertine subway tile with enough room for 2.

Master Bathroom with soaking tub, rain shower, custom designed arch, cabinets, crown molding, and built ins,
Custom designed countertops, flooring shower tile.
Built in refrigerator, coffee maker, TV, hidden appliances, mobile device station. Separate space plan for custom design and built amour and furnishings. Photo Credit:
Michael Hunter
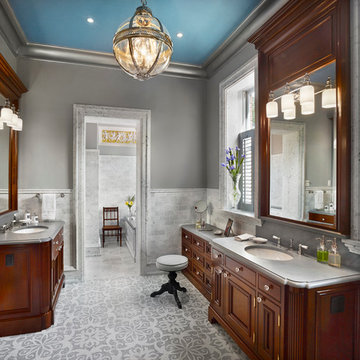
Halkin Mason Photography
Foto di una grande stanza da bagno padronale vittoriana con ante con bugna sagomata, ante in legno bruno, piastrelle multicolore, pareti grigie, pavimento in marmo, lavabo sottopiano e top in marmo
Foto di una grande stanza da bagno padronale vittoriana con ante con bugna sagomata, ante in legno bruno, piastrelle multicolore, pareti grigie, pavimento in marmo, lavabo sottopiano e top in marmo
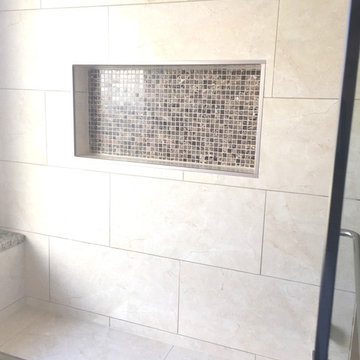
Esempio di una grande stanza da bagno padronale classica con doccia alcova, piastrelle beige, ante con bugna sagomata, ante bianche, vasca freestanding, WC monopezzo, piastrelle in ceramica, pareti beige, pavimento in gres porcellanato, lavabo da incasso e top piastrellato
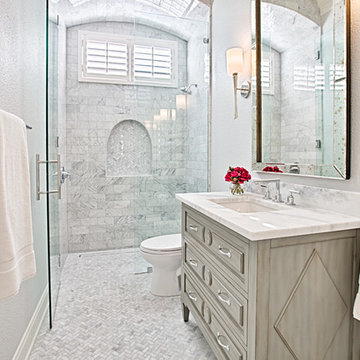
After photo of bath remodel. We removed the walk in shower for a zero threshold shower with tile in drain. Marble Mosaic on the floor and in the niche, Marble subway tiles throughout. Vanity was customized with a Dolomite white marble top.
Photo credit: Suzanne Covert Photography
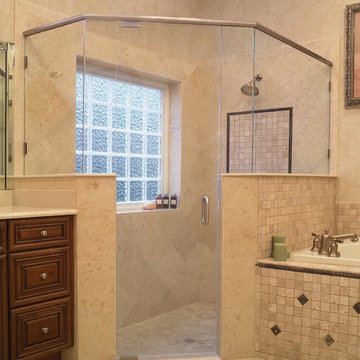
Foto di una grande stanza da bagno padronale classica con doccia ad angolo, piastrelle beige, piastrelle in gres porcellanato, pareti beige, pavimento in gres porcellanato, pavimento beige, porta doccia a battente, ante con bugna sagomata, ante in legno scuro e top in quarzo composito
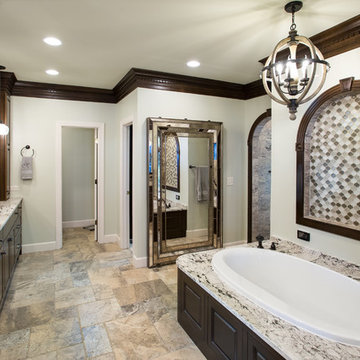
Heith Comer Photography
This beautiful lake house included high end appointments throughout, until you entered the Master Bath, with builder grade vanities, cultured marble tub and counter tops, standard trim.
It now has an elegant his and her vanity with towers at each end, a center tower and make up station, and lots of drawers for additional storage.
The newly partitioned space (where the original tub was located) now serves as a fully accessible shower, with seat, hand held shower next to seat, shower head in ceiling and three body sprays. A lateral drain was used to minimize the required slope. Stone surfaces produce feel of old world elegance.
The bathroom is spacious, easy to maintain, the cabinetry design and storage space allows for everything to be at your finger tips, but still organized, put away and out of sight.
Precision Homecrafters was named Remodeler of the Year by the Alabama Home Builders Association. Since 2006, we've been recognized with over 51 Alabama remodeling awards for excellence in remodeling. Our customers find that our highly awarded team makes it easy for you to get the finished home you want and that we save them money compared to contractors with less experience.
Please call us today for Free in home consultation!
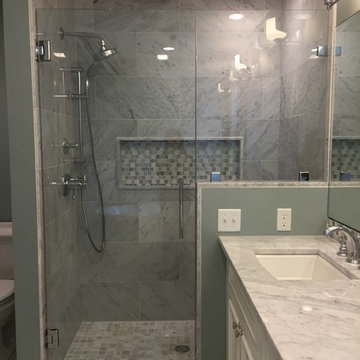
Ispirazione per una stanza da bagno padronale classica di medie dimensioni con ante con bugna sagomata, ante bianche, vasca giapponese, doccia alcova, WC a due pezzi, piastrelle beige, piastrelle in pietra, pareti blu, pavimento in marmo, lavabo sottopiano e top in marmo
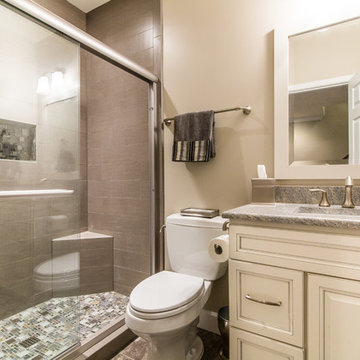
Visit Our State Of The Art Showrooms!
New Fairfax Location:
3891 Pickett Road #001
Fairfax, VA 22031
Leesburg Location:
12 Sycolin Rd SE,
Leesburg, VA 20175
Renee Alexander Photography
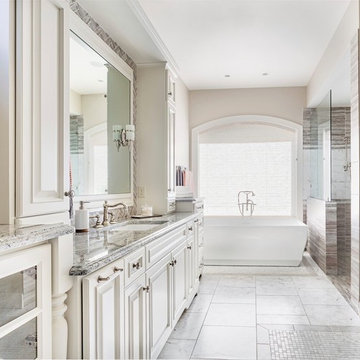
Foto di una stanza da bagno padronale tradizionale di medie dimensioni con ante in legno chiaro, vasca freestanding, doccia a filo pavimento, WC monopezzo, piastrelle beige, piastrelle a mosaico, pavimento con piastrelle in ceramica, lavabo sottopiano, top in marmo, pareti beige, ante con bugna sagomata, pavimento bianco, doccia aperta e top grigio

This 1930's Barrington Hills farmhouse was in need of some TLC when it was purchased by this southern family of five who planned to make it their new home. The renovation taken on by Advance Design Studio's designer Scott Christensen and master carpenter Justin Davis included a custom porch, custom built in cabinetry in the living room and children's bedrooms, 2 children's on-suite baths, a guest powder room, a fabulous new master bath with custom closet and makeup area, a new upstairs laundry room, a workout basement, a mud room, new flooring and custom wainscot stairs with planked walls and ceilings throughout the home.
The home's original mechanicals were in dire need of updating, so HVAC, plumbing and electrical were all replaced with newer materials and equipment. A dramatic change to the exterior took place with the addition of a quaint standing seam metal roofed farmhouse porch perfect for sipping lemonade on a lazy hot summer day.
In addition to the changes to the home, a guest house on the property underwent a major transformation as well. Newly outfitted with updated gas and electric, a new stacking washer/dryer space was created along with an updated bath complete with a glass enclosed shower, something the bath did not previously have. A beautiful kitchenette with ample cabinetry space, refrigeration and a sink was transformed as well to provide all the comforts of home for guests visiting at the classic cottage retreat.
The biggest design challenge was to keep in line with the charm the old home possessed, all the while giving the family all the convenience and efficiency of modern functioning amenities. One of the most interesting uses of material was the porcelain "wood-looking" tile used in all the baths and most of the home's common areas. All the efficiency of porcelain tile, with the nostalgic look and feel of worn and weathered hardwood floors. The home’s casual entry has an 8" rustic antique barn wood look porcelain tile in a rich brown to create a warm and welcoming first impression.
Painted distressed cabinetry in muted shades of gray/green was used in the powder room to bring out the rustic feel of the space which was accentuated with wood planked walls and ceilings. Fresh white painted shaker cabinetry was used throughout the rest of the rooms, accentuated by bright chrome fixtures and muted pastel tones to create a calm and relaxing feeling throughout the home.
Custom cabinetry was designed and built by Advance Design specifically for a large 70” TV in the living room, for each of the children’s bedroom’s built in storage, custom closets, and book shelves, and for a mudroom fit with custom niches for each family member by name.
The ample master bath was fitted with double vanity areas in white. A generous shower with a bench features classic white subway tiles and light blue/green glass accents, as well as a large free standing soaking tub nestled under a window with double sconces to dim while relaxing in a luxurious bath. A custom classic white bookcase for plush towels greets you as you enter the sanctuary bath.
Bagni con ante con bugna sagomata - Foto e idee per arredare
6

