Bagni con ante con bugna sagomata - Foto e idee per arredare
Filtra anche per:
Budget
Ordina per:Popolari oggi
161 - 180 di 1.230 foto
1 di 3
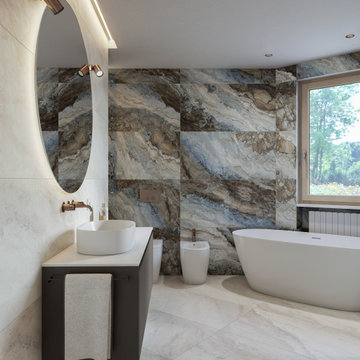
Progetto bagno con forma irregolare, rivestimento in gres porcellanato a tutta altezza.
Doccia in nicchia e vasca a libera installazione.
Esempio di una stanza da bagno padronale contemporanea di medie dimensioni con ante con bugna sagomata, ante marroni, vasca freestanding, zona vasca/doccia separata, bidè, piastrelle blu, piastrelle in gres porcellanato, pareti grigie, pavimento in gres porcellanato, lavabo a bacinella, top in superficie solida, pavimento beige, doccia aperta, top bianco, nicchia, un lavabo, mobile bagno sospeso e soffitto ribassato
Esempio di una stanza da bagno padronale contemporanea di medie dimensioni con ante con bugna sagomata, ante marroni, vasca freestanding, zona vasca/doccia separata, bidè, piastrelle blu, piastrelle in gres porcellanato, pareti grigie, pavimento in gres porcellanato, lavabo a bacinella, top in superficie solida, pavimento beige, doccia aperta, top bianco, nicchia, un lavabo, mobile bagno sospeso e soffitto ribassato
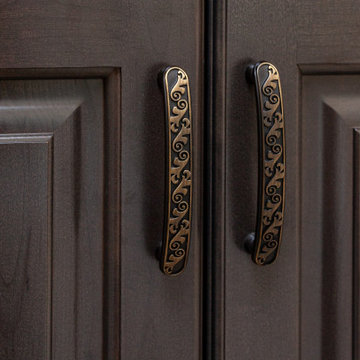
Double showers are the main feature in this expansive master bathroom. The original shower included double showers but was closed off with 2 waist height walls of tile. Taking down the walls, squaring up the design and installing a full-length glass enclosure, creates more space visually and opens up the shower to more light.
Delta fixtures in Venetian Bronze finish are installed throughout. A spacious bench was installed for added comfort and double hand showers make showering a luxurious experience. 6"x6" porcelain Barcelona Collection tiles add a design element inside the upper portion of the shower walls and in the wall niche.
Liking the look of wood but not caring for the maintenance that real wood requires, these homeowner's opted to have 8"x48" Scrapwood Wind porcelain tiles installed instead. New Waypoint vanities in Cherry Slate finish and Sienna Bordeaux Granit tops provide a rich component in the room and are accessorized with Jeffrey Alexander Regency pulls that have a delicate antique brushed satin brass design.
An added key feature in this master bathroom is a newly installed door that conveniently leads out to their beautiful back yard pool just a few steps away.
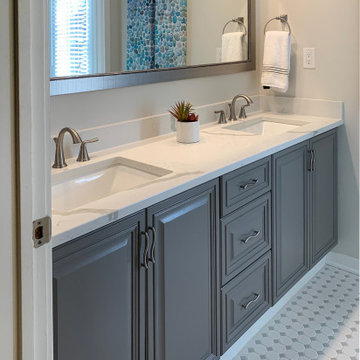
Foto di una stanza da bagno per bambini design di medie dimensioni con ante con bugna sagomata, ante grigie, vasca ad alcova, vasca/doccia, WC monopezzo, piastrelle bianche, piastrelle diamantate, pareti bianche, pavimento in marmo, lavabo sottopiano, top in quarzo composito, pavimento bianco, doccia con tenda, top bianco, nicchia, due lavabi, mobile bagno incassato e soffitto a volta

Old World European, Country Cottage. Three separate cottages make up this secluded village over looking a private lake in an old German, English, and French stone villa style. Hand scraped arched trusses, wide width random walnut plank flooring, distressed dark stained raised panel cabinetry, and hand carved moldings make these traditional farmhouse cottage buildings look like they have been here for 100s of years. Newly built of old materials, and old traditional building methods, including arched planked doors, leathered stone counter tops, stone entry, wrought iron straps, and metal beam straps. The Lake House is the first, a Tudor style cottage with a slate roof, 2 bedrooms, view filled living room open to the dining area, all overlooking the lake. The Carriage Home fills in when the kids come home to visit, and holds the garage for the whole idyllic village. This cottage features 2 bedrooms with on suite baths, a large open kitchen, and an warm, comfortable and inviting great room. All overlooking the lake. The third structure is the Wheel House, running a real wonderful old water wheel, and features a private suite upstairs, and a work space downstairs. All homes are slightly different in materials and color, including a few with old terra cotta roofing. Project Location: Ojai, California. Project designed by Maraya Interior Design. From their beautiful resort town of Ojai, they serve clients in Montecito, Hope Ranch, Malibu and Calabasas, across the tri-county area of Santa Barbara, Ventura and Los Angeles, south to Hidden Hills.
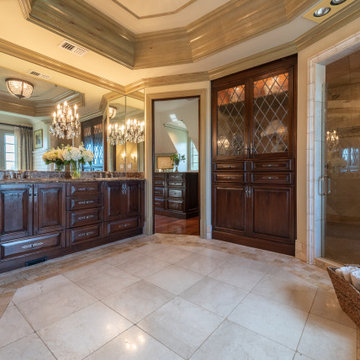
Esempio di una stanza da bagno padronale di medie dimensioni con ante con bugna sagomata, ante bianche, vasca da incasso, doccia alcova, piastrelle beige, piastrelle in ceramica, pareti beige, pavimento con piastrelle in ceramica, lavabo sottopiano, top in granito, pavimento beige, porta doccia a battente, top marrone, due lavabi, mobile bagno incassato e soffitto ribassato
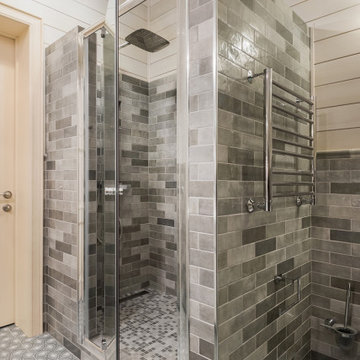
Ванная комната на мансардном этаже. Общая площадь 6 м2
Immagine di una piccola stanza da bagno con doccia chic con ante con bugna sagomata, ante beige, doccia alcova, WC sospeso, piastrelle grigie, piastrelle in ceramica, pareti grigie, pavimento con piastrelle in ceramica, lavabo da incasso, pavimento turchese, porta doccia a battente, toilette, un lavabo, mobile bagno freestanding, soffitto in perlinato e pareti in perlinato
Immagine di una piccola stanza da bagno con doccia chic con ante con bugna sagomata, ante beige, doccia alcova, WC sospeso, piastrelle grigie, piastrelle in ceramica, pareti grigie, pavimento con piastrelle in ceramica, lavabo da incasso, pavimento turchese, porta doccia a battente, toilette, un lavabo, mobile bagno freestanding, soffitto in perlinato e pareti in perlinato
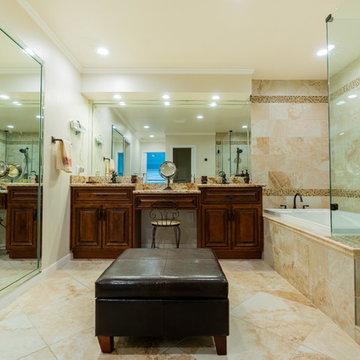
Overlook of the master bathroom and ottoman.
Transitional large master bathroom remodeling with a beautiful design (compact shower and drop-in bathtub combination). we demolished the bathroom and a room next to it then add that room as an extension to the bathroom to increase space and functionality. We used a Custom dark wood double drop-in sinks vanity type with a Beige color granite countertop and regular mirrors. The built-in vanity was with raised panel. The bathroom also contains a 2 pieces toilet room. The flooring was from porcelain with a beige color to match the overall color theme.
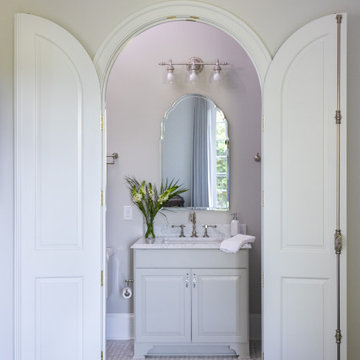
This guest bath room was renovated with carrara marble for counter tops and the flooring and shower area. Signature hardware for the faucets as well as the walk in shower plumbing. Eight foot tall arched custom doors. A off white tent of white for the walls to keep it bright. A beautiful finished traditional guest bath room, with a timeless that will last.
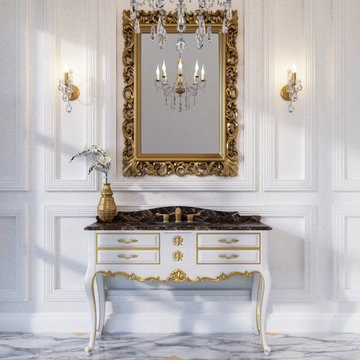
GLORY GOLD WHITE WAINSCOTTED BATHROOM IN A LUXURY VANITY
Immagine di una grande stanza da bagno padronale classica con ante con bugna sagomata, ante bianche, vasca freestanding, doccia alcova, WC monopezzo, piastrelle bianche, piastrelle in travertino, pareti bianche, pavimento in marmo, lavabo sottopiano, top in marmo, pavimento bianco, porta doccia a battente, top marrone, panca da doccia, un lavabo, mobile bagno incassato, soffitto a volta e boiserie
Immagine di una grande stanza da bagno padronale classica con ante con bugna sagomata, ante bianche, vasca freestanding, doccia alcova, WC monopezzo, piastrelle bianche, piastrelle in travertino, pareti bianche, pavimento in marmo, lavabo sottopiano, top in marmo, pavimento bianco, porta doccia a battente, top marrone, panca da doccia, un lavabo, mobile bagno incassato, soffitto a volta e boiserie
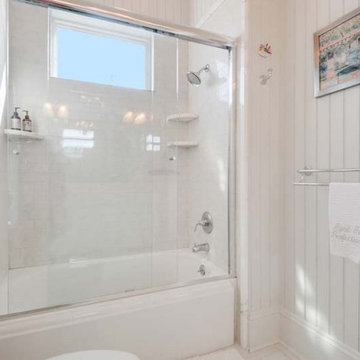
Ispirazione per una stanza da bagno tradizionale di medie dimensioni con ante con bugna sagomata, ante bianche, vasca ad alcova, vasca/doccia, WC monopezzo, piastrelle bianche, piastrelle diamantate, pareti bianche, pavimento in gres porcellanato, lavabo sottopiano, top in granito, pavimento bianco, porta doccia scorrevole, top bianco, un lavabo, mobile bagno incassato, soffitto in legno e pareti in legno
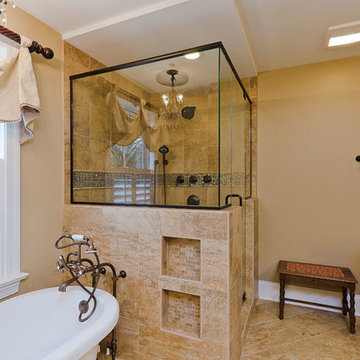
Compact master bathroom, with his and hers vanity, corner linen cabinetry, claw-foot tub and shower with glass enclosure. Photography by Kmiecik Imagery.
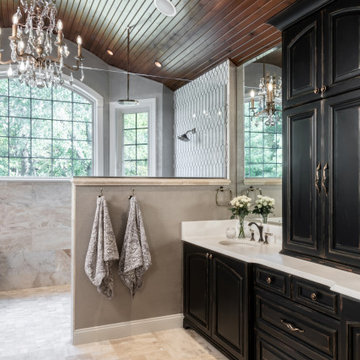
Immagine di una stanza da bagno classica con ante con bugna sagomata, ante nere, vasca freestanding, piastrelle grigie, lavabo sottopiano, pavimento grigio, top bianco, due lavabi, mobile bagno incassato, soffitto a volta e soffitto in legno
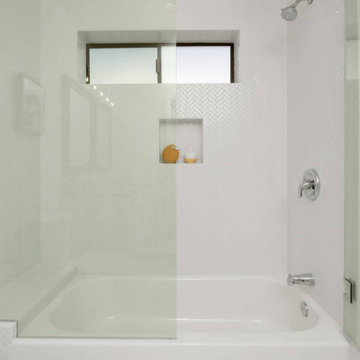
Modern / Midcentury Modern Kids/Guest Full Bathroom with marble and mosaic shower tile. Double sink with black marble countertop. Tub shower combo. White Herringbone shower tile.
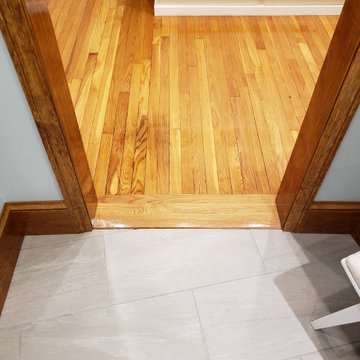
The transition between the master bedroom and bathroom was handled by a new oak threshold. The existing oak floors were sanded and refinished to match the rest of the house. The tile floor follows the direction of the angled extrior wall, providing interesting angles at regular angled spaces.

An old bathroom has been demolished and new bathroom, toilet and sink has been installed
Idee per una stanza da bagno padronale chic di medie dimensioni con ante con bugna sagomata, ante bianche, vasca ad angolo, doccia doppia, WC a due pezzi, piastrelle gialle, piastrelle in pietra, pareti bianche, pavimento con piastrelle in ceramica, lavabo rettangolare, top in laminato, pavimento grigio, porta doccia a battente, top bianco, panca da doccia, un lavabo, mobile bagno freestanding, soffitto in perlinato e pareti in perlinato
Idee per una stanza da bagno padronale chic di medie dimensioni con ante con bugna sagomata, ante bianche, vasca ad angolo, doccia doppia, WC a due pezzi, piastrelle gialle, piastrelle in pietra, pareti bianche, pavimento con piastrelle in ceramica, lavabo rettangolare, top in laminato, pavimento grigio, porta doccia a battente, top bianco, panca da doccia, un lavabo, mobile bagno freestanding, soffitto in perlinato e pareti in perlinato
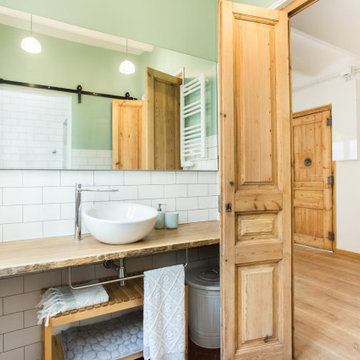
Foto di una stanza da bagno padronale design di medie dimensioni con ante con bugna sagomata, ante in legno scuro, zona vasca/doccia separata, piastrelle bianche, pareti verdi, pavimento in legno massello medio, top in legno, toilette, un lavabo, mobile bagno incassato e soffitto a volta
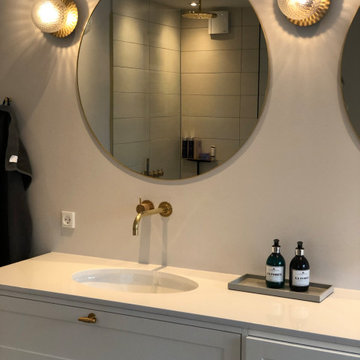
Badeværelse holdt helt enkelt, men med fine. Indbyggede messing armaturer fra VOLA. Lamper ved spejle fra NUURA
Ispirazione per una grande stanza da bagno padronale scandinava con ante con bugna sagomata, ante beige, vasca freestanding, doccia aperta, WC sospeso, piastrelle beige, piastrelle in ceramica, pareti grigie, pavimento con piastrelle in ceramica, lavabo integrato, top in marmo, pavimento grigio, doccia aperta, top beige, due lavabi, mobile bagno sospeso e carta da parati
Ispirazione per una grande stanza da bagno padronale scandinava con ante con bugna sagomata, ante beige, vasca freestanding, doccia aperta, WC sospeso, piastrelle beige, piastrelle in ceramica, pareti grigie, pavimento con piastrelle in ceramica, lavabo integrato, top in marmo, pavimento grigio, doccia aperta, top beige, due lavabi, mobile bagno sospeso e carta da parati
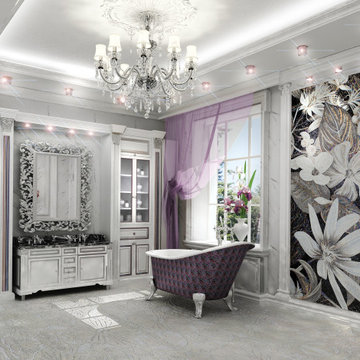
Esempio di un grande bagno di servizio chic con ante con bugna sagomata, ante bianche, bidè, piastrelle bianche, piastrelle di marmo, pareti bianche, pavimento in marmo, top in marmo, pavimento bianco, top nero, mobile bagno freestanding e soffitto ribassato
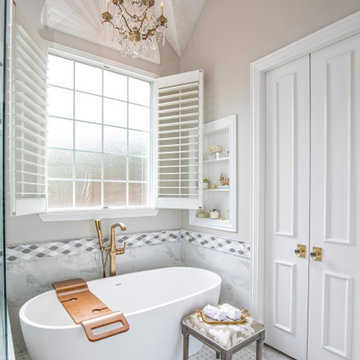
Foto di una stanza da bagno padronale chic di medie dimensioni con ante con bugna sagomata, ante bianche, vasca freestanding, doccia ad angolo, WC a due pezzi, piastrelle bianche, piastrelle in gres porcellanato, pareti grigie, pavimento con piastrelle a mosaico, lavabo sottopiano, top in quarzo composito, pavimento bianco, porta doccia a battente, top grigio, panca da doccia, due lavabi, mobile bagno incassato e soffitto a volta
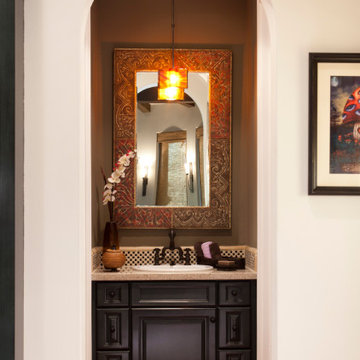
Idee per una piccola stanza da bagno con doccia mediterranea con ante con bugna sagomata, ante nere, pistrelle in bianco e nero, piastrelle in pietra, pareti grigie, pavimento in terracotta, lavabo da incasso, top in superficie solida, pavimento arancione, top beige, un lavabo, mobile bagno incassato e soffitto a volta
Bagni con ante con bugna sagomata - Foto e idee per arredare
9

