Bagni con ante con bugna sagomata e vasca da incasso - Foto e idee per arredare
Filtra anche per:
Budget
Ordina per:Popolari oggi
81 - 100 di 13.213 foto
1 di 3

The master bathroom remodel was done in continuation of the color scheme that was done throughout the house.
Large format tile was used for the floor to eliminate as many grout lines and to showcase the large open space that is present in the bathroom.
All 3 walls were tiles with large format tile as well with 3 decorative lines running in parallel with 1 tile spacing between them.
The deck of the tub that also acts as the bench in the shower was covered with the same quartz stone material that was used for the vanity countertop, notice for its running continuously from the vanity to the waterfall to the tub deck and its step.
Another great use for the countertop was the ledge of the shampoo niche.

Idee per una stanza da bagno padronale tradizionale di medie dimensioni con ante con bugna sagomata, ante verdi, vasca da incasso, piastrelle beige, pareti beige, lavabo sottopiano, top in quarzite, pavimento marrone, porta doccia a battente, top beige, toilette, due lavabi e mobile bagno incassato
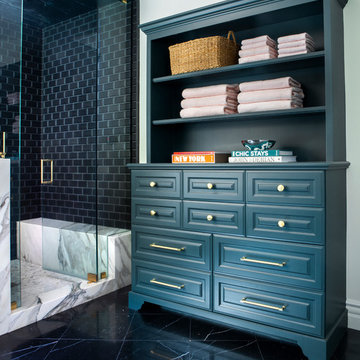
Idee per una grande stanza da bagno padronale tradizionale con ante con bugna sagomata, ante blu, vasca da incasso, doccia ad angolo, WC a due pezzi, piastrelle nere, piastrelle diamantate, pareti bianche, pavimento in marmo, lavabo sottopiano, top in marmo, pavimento nero, porta doccia a battente e top bianco
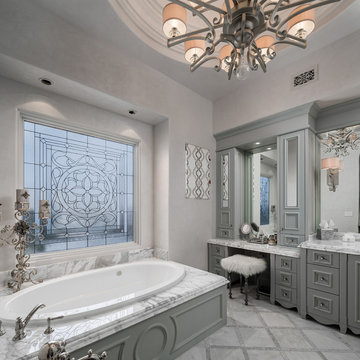
We enjoy incorporating architectural design elements that add maximum luxury to their surroundings; things like this marble tub surround, the marble floor and countertops, custom built-ins, and stained glass windows.

Walk-in shower with a built-in shower bench, custom bathroom hardware, and mosaic backsplash/wall tile.
Idee per un'ampia stanza da bagno padronale mediterranea con ante con bugna sagomata, ante grigie, vasca da incasso, doccia aperta, WC monopezzo, piastrelle multicolore, piastrelle di marmo, pareti beige, pavimento in marmo, lavabo integrato, top in marmo, pavimento multicolore, doccia aperta, top multicolore, panca da doccia, un lavabo, mobile bagno freestanding e pannellatura
Idee per un'ampia stanza da bagno padronale mediterranea con ante con bugna sagomata, ante grigie, vasca da incasso, doccia aperta, WC monopezzo, piastrelle multicolore, piastrelle di marmo, pareti beige, pavimento in marmo, lavabo integrato, top in marmo, pavimento multicolore, doccia aperta, top multicolore, panca da doccia, un lavabo, mobile bagno freestanding e pannellatura
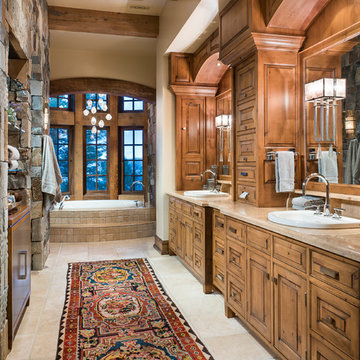
Longview Studios
Esempio di una stanza da bagno padronale stile rurale con ante con bugna sagomata, ante in legno scuro, vasca da incasso, pareti beige, lavabo da incasso e pavimento beige
Esempio di una stanza da bagno padronale stile rurale con ante con bugna sagomata, ante in legno scuro, vasca da incasso, pareti beige, lavabo da incasso e pavimento beige
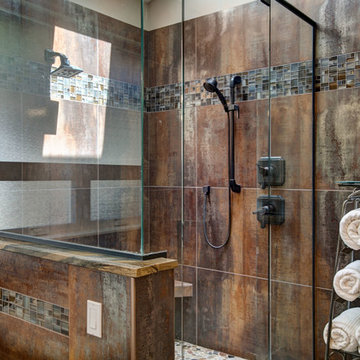
Idee per una grande stanza da bagno padronale american style con ante con bugna sagomata, ante in legno bruno, vasca da incasso, doccia ad angolo, piastrelle marroni, piastrelle in pietra, pareti beige, pavimento con piastrelle in ceramica, lavabo sottopiano, top in granito, pavimento beige e porta doccia a battente
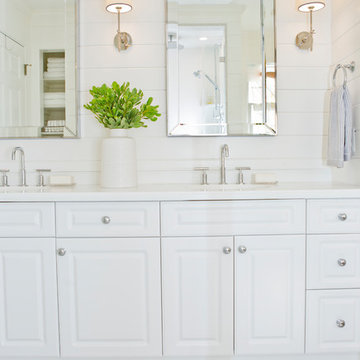
Idee per una piccola stanza da bagno padronale stile marinaro con ante con bugna sagomata, ante bianche, vasca da incasso, vasca/doccia, WC monopezzo, piastrelle bianche, piastrelle di marmo, pareti bianche, pavimento in cementine, lavabo sottopiano, top in marmo, pavimento grigio e porta doccia a battente

AV Architects + Builders
Location: Tysons, VA, USA
The Home for Life project was customized around our client’s lifestyle so that he could enjoy the home for many years to come. Designed with empty nesters and baby boomers in mind, our custom design used a different approach to the disparity of square footage on each floor.
The main level measures out at 2,300 square feet while the lower and upper levels of the home measure out at 1000 square feet each, respectively. The open floor plan of the main level features a master suite and master bath, personal office, kitchen and dining areas, and a two-car garage that opens to a mudroom and laundry room. The upper level features two generously sized en-suite bedrooms while the lower level features an extra guest room with a full bath and an exercise/rec room. The backyard offers 800 square feet of travertine patio with an elegant outdoor kitchen, while the front entry has a covered 300 square foot porch with custom landscape lighting.
The biggest challenge of the project was dealing with the size of the lot, measuring only a ¼ acre. Because the majority of square footage was dedicated to the main floor, we had to make sure that the main rooms had plenty of natural lighting. Our solution was to place the public spaces (Great room and outdoor patio) facing south, and the more private spaces (Bedrooms) facing north.
The common misconception with small homes is that they cannot factor in everything the homeowner wants. With our custom design, we created an open concept space that features all the amenities of a luxury lifestyle in a home measuring a total of 4300 square feet.
Jim Tetro Architectural Photography
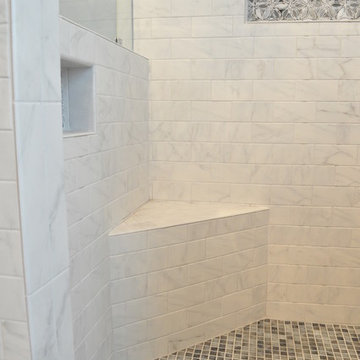
Elegant master bathroom finished with wood stained, raised panel cabinets and marble counter tops. We used a porcelain tile that mimics marble.... but requires no maintenance!! There was a custom stain glass window over the tub the homeowner wanted to keep. So we complimented it with a feather looking mosaic in the large shower niche and small hidden niche!!
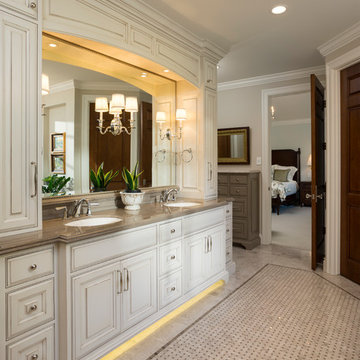
Esempio di una grande stanza da bagno padronale american style con ante con bugna sagomata, ante bianche, vasca da incasso, doccia alcova, pavimento in marmo, lavabo sottopiano e top in granito
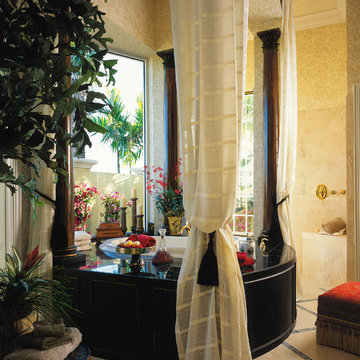
The Sater Design Collection's luxury, Mediterranean home plan "Martinique" (Plan #6932). http://saterdesign.com/product/martinique/
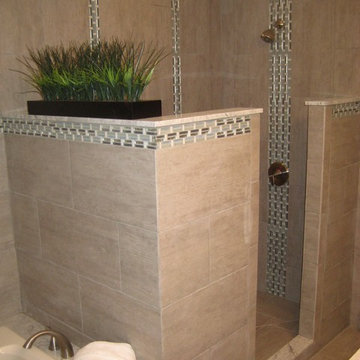
Joanne Bechhoff
The master bathroom of a vacant staging.
Foto di una stanza da bagno padronale chic di medie dimensioni con lavabo sottopiano, ante con bugna sagomata, ante bianche, top in marmo, vasca da incasso, doccia aperta, WC a due pezzi, piastrelle grigie, piastrelle in ceramica e pavimento con piastrelle in ceramica
Foto di una stanza da bagno padronale chic di medie dimensioni con lavabo sottopiano, ante con bugna sagomata, ante bianche, top in marmo, vasca da incasso, doccia aperta, WC a due pezzi, piastrelle grigie, piastrelle in ceramica e pavimento con piastrelle in ceramica
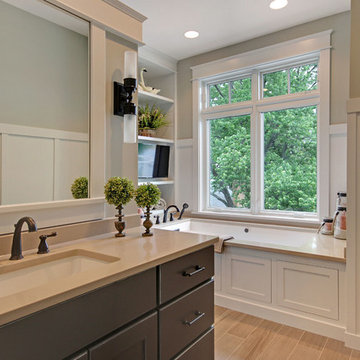
Front Door Photos || Michigan Real Estate Photography - Taylor Blom
Idee per una grande stanza da bagno padronale stile americano con lavabo integrato, ante con bugna sagomata, ante in legno bruno, top in quarzite, vasca da incasso, doccia aperta, WC monopezzo, piastrelle beige, piastrelle in ceramica e pareti beige
Idee per una grande stanza da bagno padronale stile americano con lavabo integrato, ante con bugna sagomata, ante in legno bruno, top in quarzite, vasca da incasso, doccia aperta, WC monopezzo, piastrelle beige, piastrelle in ceramica e pareti beige
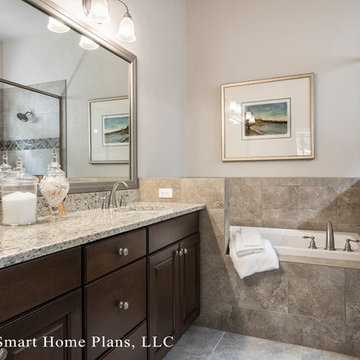
©Energy Smart Home Plans, LLC, ©Aaron Bailey Photography, GW Robinson Homes
Immagine di una piccola stanza da bagno stile americano con lavabo sottopiano, ante con bugna sagomata, ante in legno scuro, top in granito, vasca da incasso, doccia ad angolo, WC monopezzo, piastrelle beige, piastrelle in ceramica, pareti beige e pavimento in travertino
Immagine di una piccola stanza da bagno stile americano con lavabo sottopiano, ante con bugna sagomata, ante in legno scuro, top in granito, vasca da incasso, doccia ad angolo, WC monopezzo, piastrelle beige, piastrelle in ceramica, pareti beige e pavimento in travertino
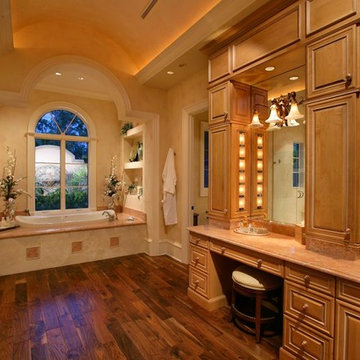
Doug Thompson Photography
Foto di una stanza da bagno padronale mediterranea con vasca da incasso, ante con bugna sagomata, top in granito, parquet scuro e ante in legno scuro
Foto di una stanza da bagno padronale mediterranea con vasca da incasso, ante con bugna sagomata, top in granito, parquet scuro e ante in legno scuro

The Master bath features the same Heart Wood Maple cabinetry which is a theme throughout the house but is different in door style to give the room its own individual look and coordinates throughout the home. His and her full height vanities and a free standing makeup table are accommodated in this area central area of the master bath. The surround for the whirlpool tub features the same wood craftsmanship and is surrounded by slab travertine. Large windows allow for the country view and lots of light year round. The walk-in shower is located behind the tub and has an impressive 6 body sprays, shower rose and adjustable shower head, dressed in tumbled and standard natural stone tiles. Photo by Roger Turk
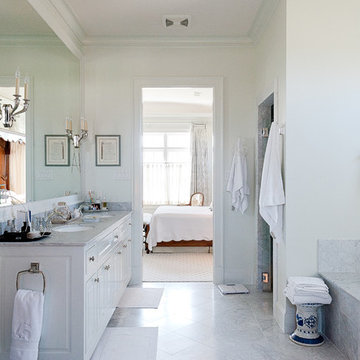
Esempio di una grande stanza da bagno padronale classica con ante con bugna sagomata, ante bianche, vasca da incasso, WC monopezzo, piastrelle grigie, piastrelle bianche, pareti bianche, pavimento in marmo, lavabo sottopiano, top in marmo, piastrelle di marmo e top grigio

1432 W Roberts was a complete home remodel house was built in the 60's and never updated.
Esempio di una grande stanza da bagno moderna con ante con bugna sagomata, ante bianche, vasca da incasso, vasca/doccia, WC a due pezzi, pareti beige, pavimento in vinile, lavabo a bacinella, top in quarzite, pavimento marrone, porta doccia scorrevole, top multicolore, due lavabi e mobile bagno incassato
Esempio di una grande stanza da bagno moderna con ante con bugna sagomata, ante bianche, vasca da incasso, vasca/doccia, WC a due pezzi, pareti beige, pavimento in vinile, lavabo a bacinella, top in quarzite, pavimento marrone, porta doccia scorrevole, top multicolore, due lavabi e mobile bagno incassato
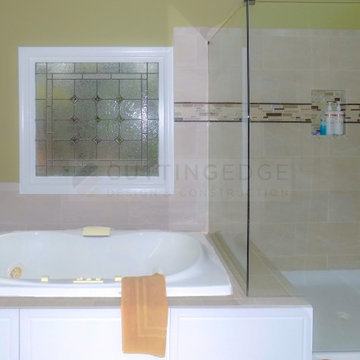
Immagine di una grande stanza da bagno padronale chic con ante con bugna sagomata, ante bianche, vasca da incasso, doccia ad angolo, WC a due pezzi, piastrelle beige, piastrelle in gres porcellanato, pareti beige, pavimento in gres porcellanato, lavabo sottopiano, top in quarzite, pavimento bianco, porta doccia a battente, top verde, due lavabi e mobile bagno incassato
Bagni con ante con bugna sagomata e vasca da incasso - Foto e idee per arredare
5

