Bagni con ante con bugna sagomata e top multicolore - Foto e idee per arredare
Filtra anche per:
Budget
Ordina per:Popolari oggi
41 - 60 di 1.942 foto
1 di 3
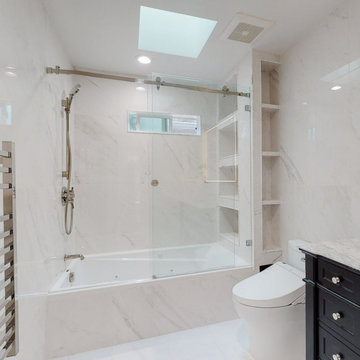
At Lemon Remodeling, we guarantee 100% satisfaction with all your home remodeling projects. Lemon Remodeling is a comprehensive home remodeling firm comprised of dedicated and passionate craftsmen. Schedule a free estimate with us now : https://calendly.com/lemonremodeling
This is a complete bathroom remodel with elegant white marble tiling from floor to ceiling. The bathroom features a stylish black and marble vanity with a silver faucet and an undermount sink. Additionally, it includes a bathtub with convenient glass sliding doors, built-in shelves to store all your skincare and body care products, a skylight, and a small window that preserves your privacy while allowing for proper ventilation to prevent humidity.
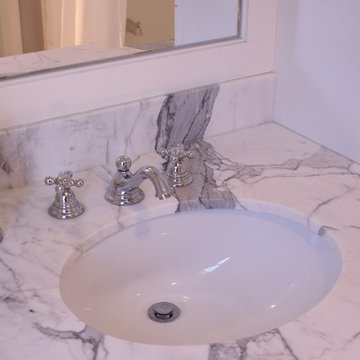
Check out the veining on this beautiful gray and white marble countertop!
Immagine di una grande stanza da bagno per bambini classica con ante con bugna sagomata, ante bianche, piastrelle di marmo, pavimento in marmo, top in marmo, vasca ad alcova, doccia alcova, WC monopezzo, piastrelle multicolore, pareti grigie, lavabo sottopiano, pavimento multicolore, doccia con tenda e top multicolore
Immagine di una grande stanza da bagno per bambini classica con ante con bugna sagomata, ante bianche, piastrelle di marmo, pavimento in marmo, top in marmo, vasca ad alcova, doccia alcova, WC monopezzo, piastrelle multicolore, pareti grigie, lavabo sottopiano, pavimento multicolore, doccia con tenda e top multicolore
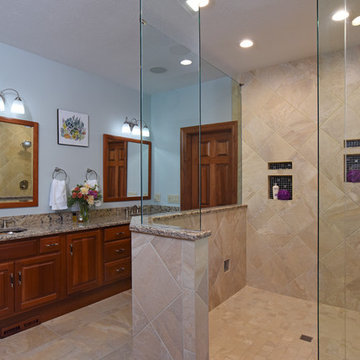
©2015 Daniel Feldkamp, Visual Edge Imaging Studios
Ispirazione per una grande stanza da bagno padronale chic con ante con bugna sagomata, ante in legno scuro, doccia ad angolo, WC a due pezzi, piastrelle beige, piastrelle in gres porcellanato, pareti blu, pavimento in gres porcellanato, lavabo sottopiano, top in quarzo composito, pavimento beige, doccia aperta e top multicolore
Ispirazione per una grande stanza da bagno padronale chic con ante con bugna sagomata, ante in legno scuro, doccia ad angolo, WC a due pezzi, piastrelle beige, piastrelle in gres porcellanato, pareti blu, pavimento in gres porcellanato, lavabo sottopiano, top in quarzo composito, pavimento beige, doccia aperta e top multicolore

Builder: J. Peterson Homes
Interior Designer: Francesca Owens
Photographers: Ashley Avila Photography, Bill Hebert, & FulView
Capped by a picturesque double chimney and distinguished by its distinctive roof lines and patterned brick, stone and siding, Rookwood draws inspiration from Tudor and Shingle styles, two of the world’s most enduring architectural forms. Popular from about 1890 through 1940, Tudor is characterized by steeply pitched roofs, massive chimneys, tall narrow casement windows and decorative half-timbering. Shingle’s hallmarks include shingled walls, an asymmetrical façade, intersecting cross gables and extensive porches. A masterpiece of wood and stone, there is nothing ordinary about Rookwood, which combines the best of both worlds.
Once inside the foyer, the 3,500-square foot main level opens with a 27-foot central living room with natural fireplace. Nearby is a large kitchen featuring an extended island, hearth room and butler’s pantry with an adjacent formal dining space near the front of the house. Also featured is a sun room and spacious study, both perfect for relaxing, as well as two nearby garages that add up to almost 1,500 square foot of space. A large master suite with bath and walk-in closet which dominates the 2,700-square foot second level which also includes three additional family bedrooms, a convenient laundry and a flexible 580-square-foot bonus space. Downstairs, the lower level boasts approximately 1,000 more square feet of finished space, including a recreation room, guest suite and additional storage.
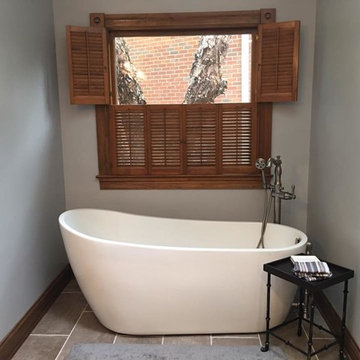
Esempio di una stanza da bagno padronale classica di medie dimensioni con ante con bugna sagomata, ante in legno bruno, vasca freestanding, doccia alcova, pareti grigie, lavabo sottopiano, top in granito, porta doccia a battente e top multicolore
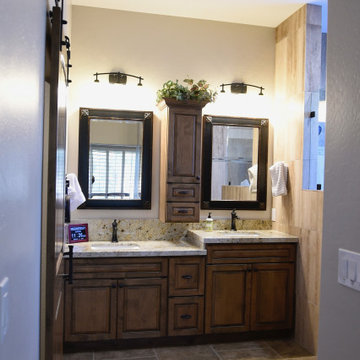
Ispirazione per una stanza da bagno padronale tradizionale di medie dimensioni con ante con bugna sagomata, ante in legno scuro, piastrelle beige, piastrelle in pietra, pareti grigie, pavimento in gres porcellanato, lavabo sottopiano, top in granito, pavimento marrone, top multicolore, panca da doccia, due lavabi e mobile bagno incassato
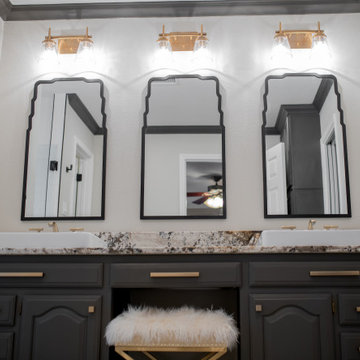
Built in vanity in the master bathroom includes two table top sinks, granite countertops, gold trim, a makeup prep station with a stool.
Immagine di una stanza da bagno padronale con ante con bugna sagomata, ante nere, pareti bianche, lavabo da incasso, top in granito, top multicolore, due lavabi e mobile bagno incassato
Immagine di una stanza da bagno padronale con ante con bugna sagomata, ante nere, pareti bianche, lavabo da incasso, top in granito, top multicolore, due lavabi e mobile bagno incassato
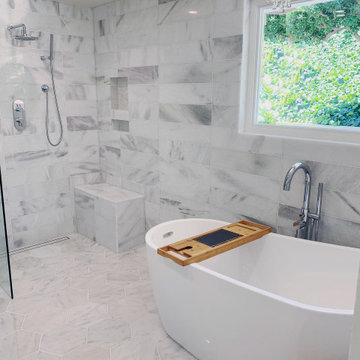
Open Shower style with bench and niche and large picture window over the soaker tub area.
Immagine di una grande stanza da bagno padronale tradizionale con ante con bugna sagomata, ante bianche, vasca freestanding, doccia a filo pavimento, WC a due pezzi, piastrelle grigie, piastrelle di marmo, pareti bianche, pavimento in marmo, lavabo sottopiano, top in marmo, pavimento grigio, doccia aperta, top multicolore, panca da doccia, due lavabi e mobile bagno freestanding
Immagine di una grande stanza da bagno padronale tradizionale con ante con bugna sagomata, ante bianche, vasca freestanding, doccia a filo pavimento, WC a due pezzi, piastrelle grigie, piastrelle di marmo, pareti bianche, pavimento in marmo, lavabo sottopiano, top in marmo, pavimento grigio, doccia aperta, top multicolore, panca da doccia, due lavabi e mobile bagno freestanding
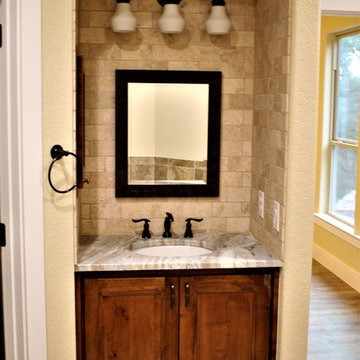
Master Bathroom Vanity in Custom Home Built by RJS Custom Homes LLC. Vintage Oaks Subdivision, New Braunfels, TX 78132
Esempio di una stanza da bagno padronale stile rurale di medie dimensioni con ante con bugna sagomata, ante in legno bruno, piastrelle beige, piastrelle in travertino, pareti beige, pavimento in gres porcellanato, lavabo sottopiano, top in granito, pavimento marrone e top multicolore
Esempio di una stanza da bagno padronale stile rurale di medie dimensioni con ante con bugna sagomata, ante in legno bruno, piastrelle beige, piastrelle in travertino, pareti beige, pavimento in gres porcellanato, lavabo sottopiano, top in granito, pavimento marrone e top multicolore
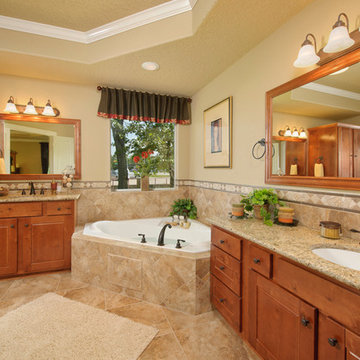
The Palacios is designed around an oversized family room that flows into a country kitchen. A walk-in pantry and a large eating bar are just a few of the kitchen amenities. A covered front porch, spacious flex room, and multiple walk-in closets provide plenty of space for the entire family. The Palacios’ master suite features raised ceilings, dual vanities, and soaking tub. Tour the fully furnished model at our Angleton Design Center.
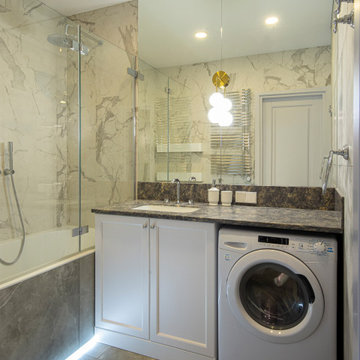
Ванная комната
Foto di una stanza da bagno padronale tradizionale di medie dimensioni con ante con bugna sagomata, ante bianche, vasca/doccia, pavimento in gres porcellanato, lavabo sottopiano, top in superficie solida, porta doccia a battente, top multicolore e mobile bagno freestanding
Foto di una stanza da bagno padronale tradizionale di medie dimensioni con ante con bugna sagomata, ante bianche, vasca/doccia, pavimento in gres porcellanato, lavabo sottopiano, top in superficie solida, porta doccia a battente, top multicolore e mobile bagno freestanding
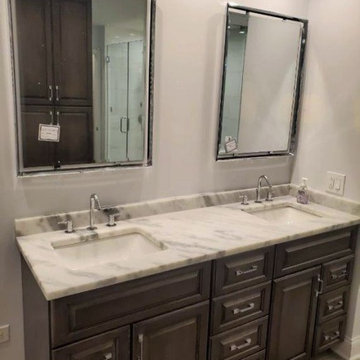
In this project the owner wanted to have a space for him and his wife to age into or be able to sell to anyone in any stage of their lives.
Idee per una stanza da bagno padronale tradizionale di medie dimensioni con ante con bugna sagomata, ante in legno bruno, vasca freestanding, doccia ad angolo, WC monopezzo, piastrelle bianche, piastrelle in pietra, pareti bianche, pavimento con piastrelle effetto legno, lavabo sottopiano, top in quarzo composito, pavimento marrone, porta doccia a battente, top multicolore, panca da doccia, due lavabi, mobile bagno incassato e soffitto a volta
Idee per una stanza da bagno padronale tradizionale di medie dimensioni con ante con bugna sagomata, ante in legno bruno, vasca freestanding, doccia ad angolo, WC monopezzo, piastrelle bianche, piastrelle in pietra, pareti bianche, pavimento con piastrelle effetto legno, lavabo sottopiano, top in quarzo composito, pavimento marrone, porta doccia a battente, top multicolore, panca da doccia, due lavabi, mobile bagno incassato e soffitto a volta
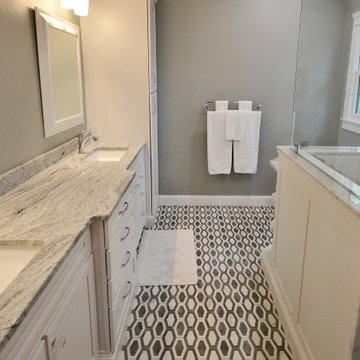
Long and Luxurious bathroom remodel in Malvern PA. These clients wanted a larger vanity with linen storage and a larger shower. We relocated the toilet across the room under the newly relocated window. The larger window size and location allowed us to design a spacious shower. Echelon vanity cabinetry in the Belleview door, finished in Alpine White now spans the entire bath with double sinks and 2 separate linen closets. The true show-stopper in this bathroom is the beautiful tile. The floor tile is an awesome marble mosaic and the clean shower walls were done in 24” x 48” large format porcelain tiles. The large format shower tile allows for a less broken up marble pattern as well as less grout joints. Custom wainscoting panels and shelves were installed to match the cabinetry and finish the exterior of the showers half walls. The silver cloud granite vanity top blends nicely with the rest of the bathrooms colors.
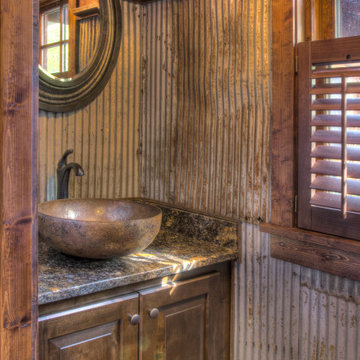
Esempio di un piccolo bagno di servizio rustico con ante con bugna sagomata, pareti rosse, lavabo a bacinella, top in legno, top multicolore e mobile bagno incassato
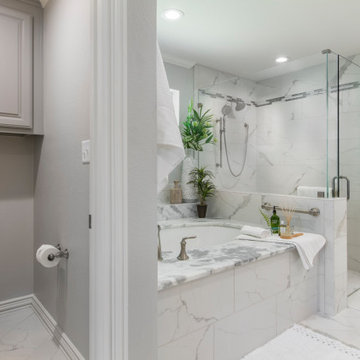
Foto di una grande stanza da bagno padronale chic con ante con bugna sagomata, ante grigie, vasca sottopiano, doccia a filo pavimento, WC a due pezzi, piastrelle multicolore, piastrelle in ceramica, pareti grigie, pavimento con piastrelle in ceramica, lavabo sottopiano, top in quarzite, pavimento multicolore, porta doccia a battente, top multicolore, panca da doccia, due lavabi e mobile bagno incassato
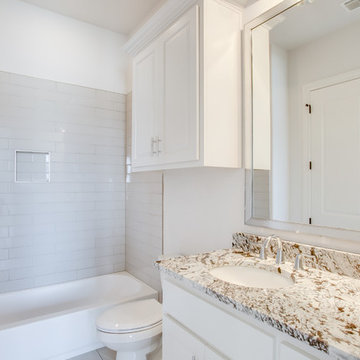
Idee per una stanza da bagno con doccia classica di medie dimensioni con ante con bugna sagomata, ante bianche, pareti bianche, lavabo sottopiano, top in granito, pavimento bianco, top multicolore, vasca ad alcova, vasca/doccia, WC a due pezzi, piastrelle bianche e piastrelle in ceramica
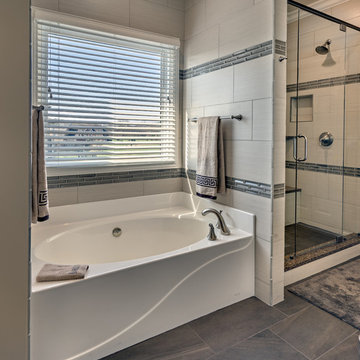
Designer: Terri Sears
Photographer: Steven Long
Esempio di una stanza da bagno padronale chic di medie dimensioni con lavabo sottopiano, ante con bugna sagomata, ante bianche, top in quarzo composito, vasca ad alcova, doccia alcova, WC monopezzo, piastrelle grigie, piastrelle in gres porcellanato, pareti grigie, pavimento in gres porcellanato, pavimento grigio, porta doccia a battente e top multicolore
Esempio di una stanza da bagno padronale chic di medie dimensioni con lavabo sottopiano, ante con bugna sagomata, ante bianche, top in quarzo composito, vasca ad alcova, doccia alcova, WC monopezzo, piastrelle grigie, piastrelle in gres porcellanato, pareti grigie, pavimento in gres porcellanato, pavimento grigio, porta doccia a battente e top multicolore
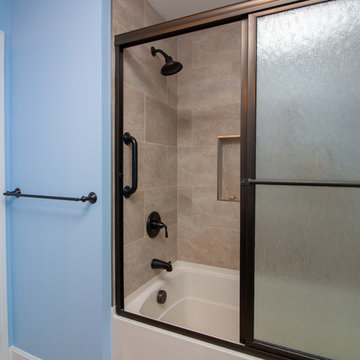
This upstairs bath remodel was designed by Nicole from our Windham showroom. This bath features Cabico Essence vanity with Maple wood, Cartago (raised panel) door style and Columbia (Dark Brown) stain finish. This remodel also features LG Viatera Quartz countertop with Aria color and ¼ bevel edge. The bathroom floor is 16” x 16” Alterna Gistine Bisque and the tub tile wall is 24” x 24” Mediterranea Marmol Café honed. Other features include Sterling (By Kohler) tub in a biscuit color, Kohler ligh fixture in Oil rubbed bronze, Kohler shower trim in Oiul rubbed bronze, Kohler shower trim in Oil rubbed bronze and Kohler toilet in biscuit. The vanity hardware was from Amerock; both handles and knobs are in Satin Nickel.
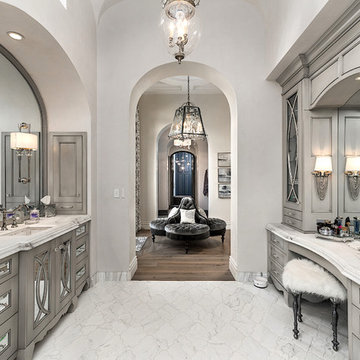
World Renowned Architecture Firm Fratantoni Design created this beautiful home! They design home plans for families all over the world in any size and style. They also have in-house Interior Designer Firm Fratantoni Interior Designers and world class Luxury Home Building Firm Fratantoni Luxury Estates! Hire one or all three companies to design and build and or remodel your home!

The master bath is highlighted by a open shower with dynamic tile.
Immagine di una grande stanza da bagno padronale chic con ante con bugna sagomata, ante nere, vasca da incasso, doccia aperta, WC a due pezzi, pareti blu, pavimento in laminato, lavabo sottopiano, top in quarzite, pavimento marrone, top multicolore, panca da doccia, due lavabi e mobile bagno incassato
Immagine di una grande stanza da bagno padronale chic con ante con bugna sagomata, ante nere, vasca da incasso, doccia aperta, WC a due pezzi, pareti blu, pavimento in laminato, lavabo sottopiano, top in quarzite, pavimento marrone, top multicolore, panca da doccia, due lavabi e mobile bagno incassato
Bagni con ante con bugna sagomata e top multicolore - Foto e idee per arredare
3

