Bagni con ante con bugna sagomata e piastrelle marroni - Foto e idee per arredare
Filtra anche per:
Budget
Ordina per:Popolari oggi
41 - 60 di 3.978 foto
1 di 3
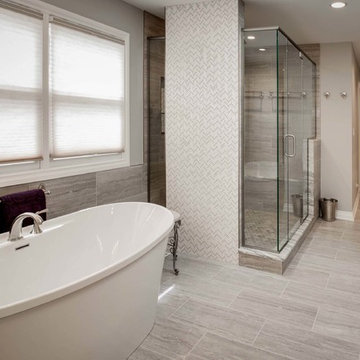
Immagine di una grande stanza da bagno padronale classica con ante con bugna sagomata, ante bianche, vasca freestanding, doccia ad angolo, piastrelle marroni, piastrelle beige, pareti beige, pavimento in gres porcellanato, lavabo sottopiano, top in granito, pavimento beige, porta doccia a battente, top beige e piastrelle in gres porcellanato
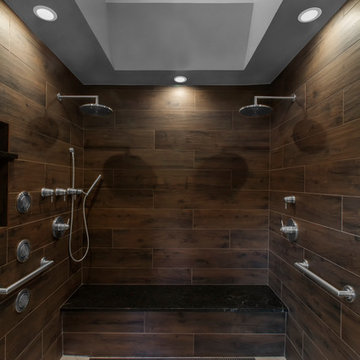
Strategically placed LED can lights highlight the wood-look wall tiles and provide ample lighting of the space. A 4x4 luxe remote open skylight was installed just above the shower to let in plenty of natural light and incorporate the outdoors (another one of our client’s favorite features!) This high-tech skylight is operated by a digital wall panel, allowing it to open and close at the push of a button. The timer can also be set for it to open or close, in the case that the clients are leaving for the day and want to let out the steam from the shower without the unit remaining open the rest of the day.
Final photos by www.impressia.net
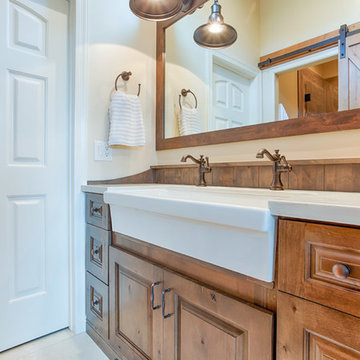
This modern farmhouse Jack and Jill bathroom features SOLLiD Value Series - Tahoe Ash cabinets with a traugh Farmhouse Sink. The cabinet pulls and barn door pull are Jeffrey Alexander by Hardware Resources - Durham Cabinet pulls and knobs. The floor is marble and the shower is porcelain wood look plank tile. The vanity also features a custom wood backsplash panel to match the cabinets. This bathroom also features an MK Cabinetry custom build Alder barn door stained to match the cabinets.

Designed & Built by: John Bice Custom Woodwork & Trim
Ispirazione per una stanza da bagno padronale american style di medie dimensioni con ante con bugna sagomata, ante in legno scuro, vasca da incasso, WC monopezzo, piastrelle marroni, piastrelle in ceramica, pareti arancioni, lavabo sottopiano, pavimento marrone, doccia aperta, un lavabo, mobile bagno incassato e pavimento in travertino
Ispirazione per una stanza da bagno padronale american style di medie dimensioni con ante con bugna sagomata, ante in legno scuro, vasca da incasso, WC monopezzo, piastrelle marroni, piastrelle in ceramica, pareti arancioni, lavabo sottopiano, pavimento marrone, doccia aperta, un lavabo, mobile bagno incassato e pavimento in travertino
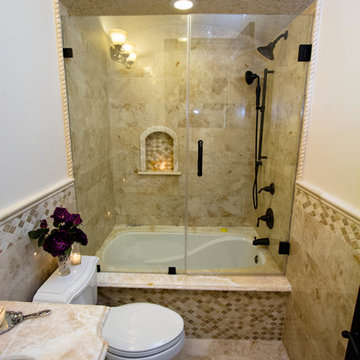
gabriel and daniel abikasis
Idee per una stanza da bagno con doccia mediterranea di medie dimensioni con ante con bugna sagomata, ante beige, vasca ad alcova, vasca/doccia, WC monopezzo, piastrelle beige, piastrelle marroni, piastrelle in gres porcellanato, pareti bianche, pavimento in marmo, lavabo sottopiano e top in marmo
Idee per una stanza da bagno con doccia mediterranea di medie dimensioni con ante con bugna sagomata, ante beige, vasca ad alcova, vasca/doccia, WC monopezzo, piastrelle beige, piastrelle marroni, piastrelle in gres porcellanato, pareti bianche, pavimento in marmo, lavabo sottopiano e top in marmo
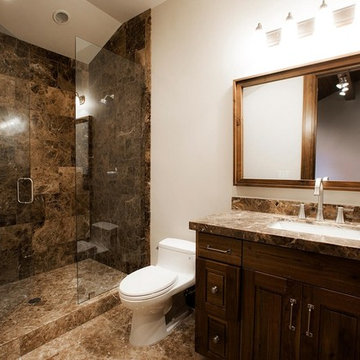
zillow.com
We helped design this bathroom along with the the shower, toilet, faucet and sink were bought from us.
Foto di una stanza da bagno con doccia chic di medie dimensioni con ante con bugna sagomata, ante in legno bruno, doccia alcova, piastrelle marroni, piastrelle in pietra, pareti bianche, pavimento in gres porcellanato, lavabo sottopiano, top in granito, pavimento marrone e porta doccia a battente
Foto di una stanza da bagno con doccia chic di medie dimensioni con ante con bugna sagomata, ante in legno bruno, doccia alcova, piastrelle marroni, piastrelle in pietra, pareti bianche, pavimento in gres porcellanato, lavabo sottopiano, top in granito, pavimento marrone e porta doccia a battente
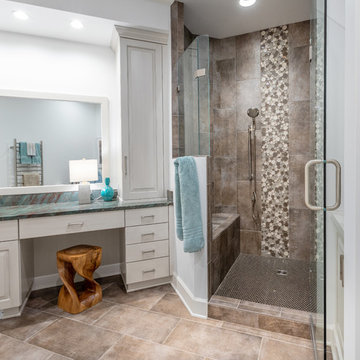
Amy Pearman, Boyd Pearman Photography
Esempio di una grande stanza da bagno padronale chic con ante con bugna sagomata, ante bianche, zona vasca/doccia separata, piastrelle marroni, pareti bianche, pavimento con piastrelle in ceramica, lavabo sottopiano, top in quarzite, pavimento marrone, porta doccia a battente e top turchese
Esempio di una grande stanza da bagno padronale chic con ante con bugna sagomata, ante bianche, zona vasca/doccia separata, piastrelle marroni, pareti bianche, pavimento con piastrelle in ceramica, lavabo sottopiano, top in quarzite, pavimento marrone, porta doccia a battente e top turchese
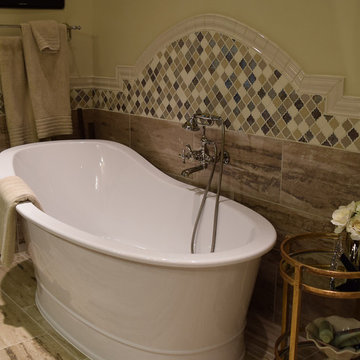
Idee per una grande stanza da bagno padronale tradizionale con ante con bugna sagomata, ante in legno bruno, vasca freestanding, WC a due pezzi, piastrelle beige, piastrelle marroni, piastrelle grigie, piastrelle bianche, piastrelle in gres porcellanato, pareti beige, pavimento in gres porcellanato, lavabo sottopiano e top in marmo
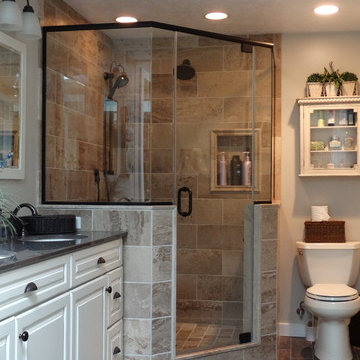
This Avon Lake master bathroom remodel is located in the heart of Cleveland's West side. The original outdated bathroom was completely gutted and transformed in to an updated traditional space with a tile corner shower, dark hardwood floors, distressed cabinets, and many more beautiful amenities.
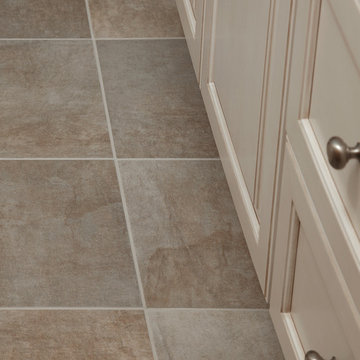
Kenneth M. Wyner Photography, Inc.
Foto di una stanza da bagno con doccia tradizionale di medie dimensioni con ante con bugna sagomata, ante bianche, doccia alcova, WC a due pezzi, piastrelle marroni, piastrelle in gres porcellanato, pareti beige, pavimento con piastrelle in ceramica, lavabo sottopiano, top in pietra calcarea, pavimento marrone e porta doccia scorrevole
Foto di una stanza da bagno con doccia tradizionale di medie dimensioni con ante con bugna sagomata, ante bianche, doccia alcova, WC a due pezzi, piastrelle marroni, piastrelle in gres porcellanato, pareti beige, pavimento con piastrelle in ceramica, lavabo sottopiano, top in pietra calcarea, pavimento marrone e porta doccia scorrevole
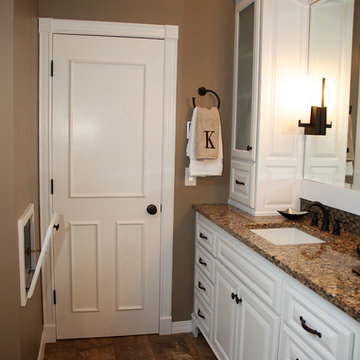
The spa-like master bathroom features neutral colors that are accented with brilliant Cambria® Canterberry Quartz countertops and a combination of stone, marble and glass mosaic tile. The sloped ceiling features a realistic sky mural. Mirror-mounted sconces amplify the light as the new cabinetry makes the most of the high ceiling. A dedicated drawer for hair appliances is extra deep and has a built-in electrical strip and a tile base to prevent scorching.
A laundry shoot was added behind the door.
Julie Austin Photography (www.julieaustinphotography.com)
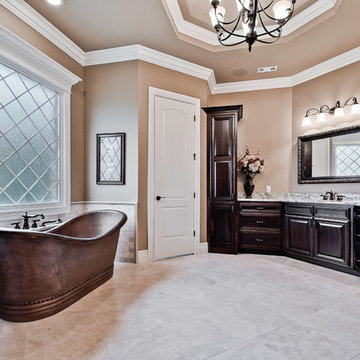
Master bathroom
Immagine di una grande stanza da bagno padronale chic con ante con bugna sagomata, ante in legno bruno, vasca freestanding, doccia alcova, WC a due pezzi, piastrelle marroni, piastrelle in travertino, pareti marroni, pavimento in gres porcellanato, lavabo sottopiano, top in granito, pavimento beige, porta doccia a battente e top multicolore
Immagine di una grande stanza da bagno padronale chic con ante con bugna sagomata, ante in legno bruno, vasca freestanding, doccia alcova, WC a due pezzi, piastrelle marroni, piastrelle in travertino, pareti marroni, pavimento in gres porcellanato, lavabo sottopiano, top in granito, pavimento beige, porta doccia a battente e top multicolore
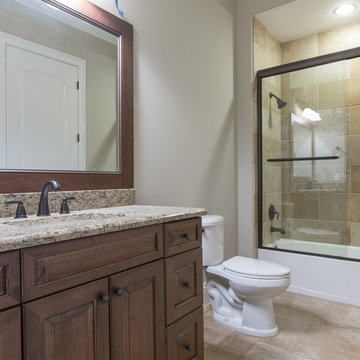
Ispirazione per una stanza da bagno mediterranea di medie dimensioni con ante con bugna sagomata, ante in legno bruno, vasca ad alcova, vasca/doccia, WC a due pezzi, piastrelle beige, piastrelle marroni, piastrelle in pietra, pareti bianche, pavimento in gres porcellanato, lavabo sottopiano e top in granito
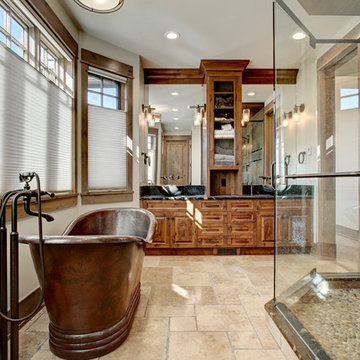
Idee per una grande stanza da bagno padronale rustica con ante con bugna sagomata, ante in legno scuro, vasca freestanding, doccia a filo pavimento, WC monopezzo, piastrelle beige, piastrelle marroni, piastrelle grigie, piastrelle in pietra, pareti beige, pavimento in travertino, lavabo sottopiano, top in granito e pavimento beige
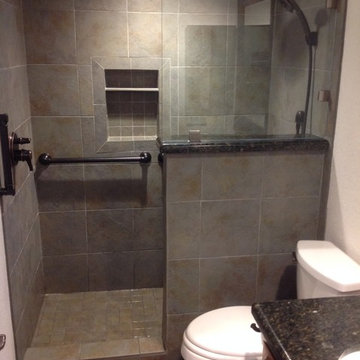
Ispirazione per una piccola stanza da bagno con doccia american style con ante con bugna sagomata, ante in legno scuro, doccia alcova, WC a due pezzi, piastrelle marroni, piastrelle grigie, piastrelle multicolore, piastrelle in pietra, pareti bianche, lavabo sottopiano e top in granito
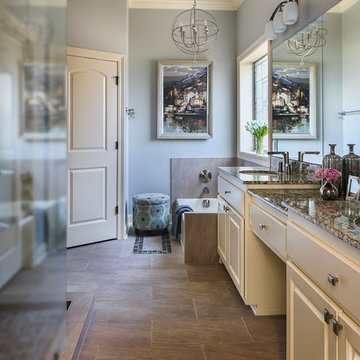
This master bath needed some improvement! The shower was very small and dated...with mold growing in all sorts of hidden spaces! The tile was improperly installed, so the grout was cracking. The corner whirlpool tub was difficult to use. To improve this bath, we removed a built-in cabinet, moved a wall, and changed double doors to a single one so the shower could be expanded. The corner whirlpool tub was removed and replaced with a smaller rectangular tub to open up the space. New tile was installed with accent tile bands and a pattern in the floor. We installed frameless shower glass to give the space an open feel and added two showerheads, three body sprays and a bench. An elegant chandelier was hung over the tub and two vanity lights were installed over the sinks where their previously had been only one.
Photo credit: Oivanki Photography
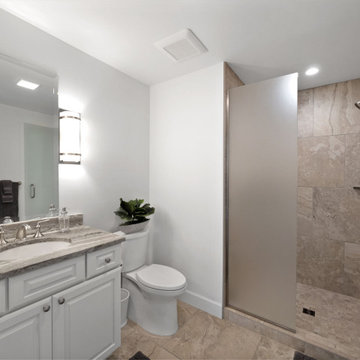
Shingle details and handsome stone accents give this traditional carriage house the look of days gone by while maintaining all of the convenience of today. The goal for this home was to maximize the views of the lake and this three-story home does just that. With multi-level porches and an abundance of windows facing the water. The exterior reflects character, timelessness, and architectural details to create a traditional waterfront home.
The exterior details include curved gable rooflines, crown molding, limestone accents, cedar shingles, arched limestone head garage doors, corbels, and an arched covered porch. Objectives of this home were open living and abundant natural light. This waterfront home provides space to accommodate entertaining, while still living comfortably for two. The interior of the home is distinguished as well as comfortable.
Graceful pillars at the covered entry lead into the lower foyer. The ground level features a bonus room, full bath, walk-in closet, and garage. Upon entering the main level, the south-facing wall is filled with numerous windows to provide the entire space with lake views and natural light. The hearth room with a coffered ceiling and covered terrace opens to the kitchen and dining area.
The best views were saved on the upper level for the master suite. Third-floor of this traditional carriage house is a sanctuary featuring an arched opening covered porch, two walk-in closets, and an en suite bathroom with a tub and shower.
Round Lake carriage house is located in Charlevoix, Michigan. Round lake is the best natural harbor on Lake Michigan. Surrounded by the City of Charlevoix, it is uniquely situated in an urban center, but with access to thousands of acres of the beautiful waters of northwest Michigan. The lake sits between Lake Michigan to the west and Lake Charlevoix to the east.
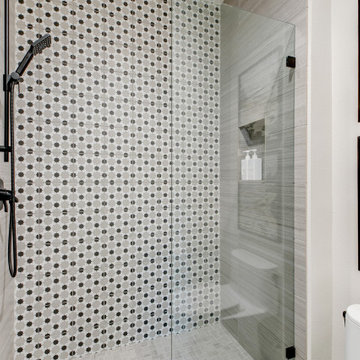
This tiled shower niche used 2 tiles to create a pop in the niche. The back of the shower niche is from Arizona Tile Shibusa in Basketweave and the sides are from Arizona Tile Shibusa.
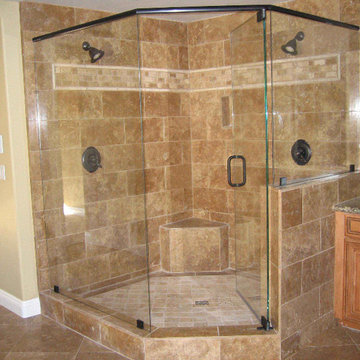
Idee per una grande stanza da bagno padronale tradizionale con ante con bugna sagomata, ante in legno bruno, doccia ad angolo, piastrelle beige, piastrelle marroni, piastrelle in ceramica, pareti beige, pavimento in travertino, lavabo sottopiano, top in granito, pavimento marrone e porta doccia a battente
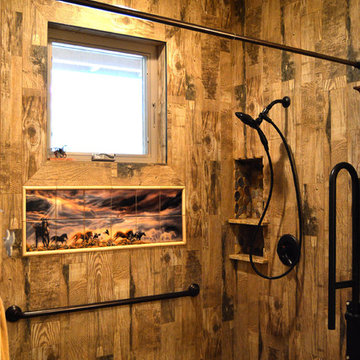
A Murrieta ranch home owner wanted to incorporate her love of horses into her bathroom remodel. The horse tiles set the pace with the colors and the movement for all the other material. A wood look porcelain tile gave the look of an old barn. Our client tells us she loves her bathroom and it gives her such a sense of peace.
Bagni con ante con bugna sagomata e piastrelle marroni - Foto e idee per arredare
3

