Bagni con ante con bugna sagomata e piastrelle di vetro - Foto e idee per arredare
Filtra anche per:
Budget
Ordina per:Popolari oggi
101 - 120 di 1.592 foto
1 di 3
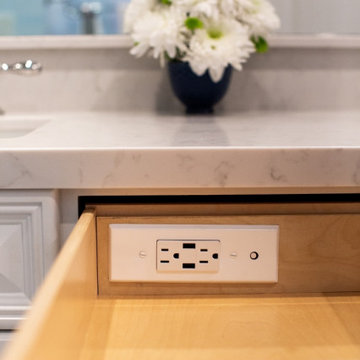
Blue and white ocean inspired bath with New Ravenna blue glass tile and glass mosaic shower pan. White all drawer vanity with Drawer Doc electrical outlets maximize storage and functionality.
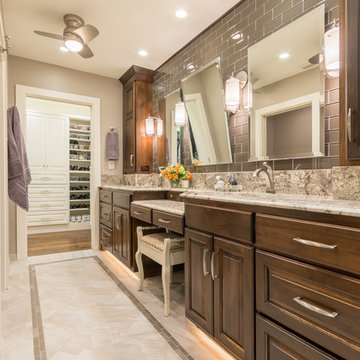
Christopher Davison, AIA
Esempio di una stanza da bagno padronale classica di medie dimensioni con lavabo sottopiano, ante con bugna sagomata, ante in legno scuro, top in granito, doccia a filo pavimento, piastrelle grigie, piastrelle di vetro, pareti beige e pavimento in gres porcellanato
Esempio di una stanza da bagno padronale classica di medie dimensioni con lavabo sottopiano, ante con bugna sagomata, ante in legno scuro, top in granito, doccia a filo pavimento, piastrelle grigie, piastrelle di vetro, pareti beige e pavimento in gres porcellanato
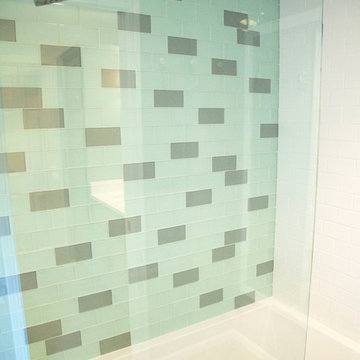
Kids bathroom redesigned from one shared vanity to two separate vanity and closets spaces.
Foto di una grande stanza da bagno per bambini chic con ante con bugna sagomata, ante bianche, vasca ad alcova, vasca/doccia, WC a due pezzi, piastrelle verdi, piastrelle di vetro, pareti grigie, pavimento in gres porcellanato, lavabo sottopiano e top in quarzo composito
Foto di una grande stanza da bagno per bambini chic con ante con bugna sagomata, ante bianche, vasca ad alcova, vasca/doccia, WC a due pezzi, piastrelle verdi, piastrelle di vetro, pareti grigie, pavimento in gres porcellanato, lavabo sottopiano e top in quarzo composito
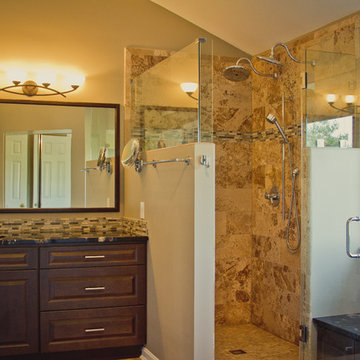
Kyle Cannon
Ispirazione per una grande stanza da bagno padronale chic con lavabo sottopiano, ante con bugna sagomata, ante in legno bruno, top in granito, vasca/doccia, piastrelle multicolore, piastrelle di vetro, pareti grigie e pavimento in legno massello medio
Ispirazione per una grande stanza da bagno padronale chic con lavabo sottopiano, ante con bugna sagomata, ante in legno bruno, top in granito, vasca/doccia, piastrelle multicolore, piastrelle di vetro, pareti grigie e pavimento in legno massello medio
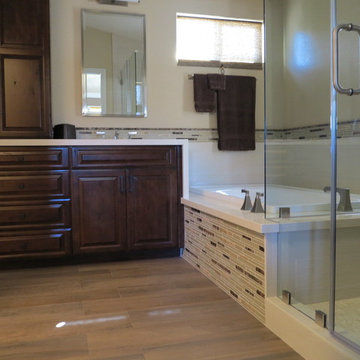
Ispirazione per una stanza da bagno padronale chic di medie dimensioni con ante con bugna sagomata, ante in legno bruno, vasca da incasso, doccia alcova, piastrelle beige, piastrelle di vetro, pareti beige, pavimento con piastrelle in ceramica, lavabo sottopiano e top in granito
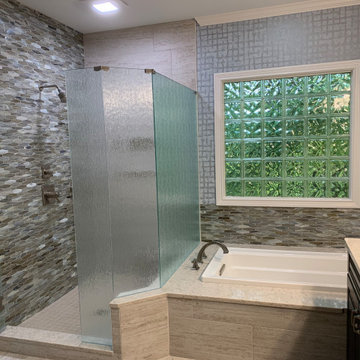
The task was to renovate a dated master bath without changing the original foot print. The client wanted a larger shower, more storage and the removal of a bulky jacuzzi. Sea glass hexagon tiles paired with a silver blue wall paper created a calm sea like mood.
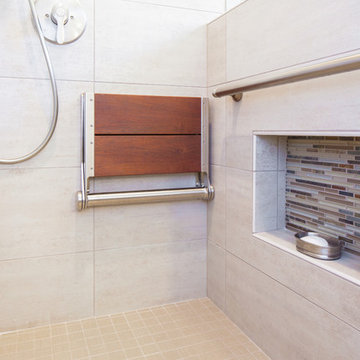
Our client requested a design that reflected their need to renovate their dated bathroom into a transitional floor plan that would provide accessibility and function. The new shower design consists of a pony wall with a glass enclosure that has beautiful details of brushed nickel square glass clamps.
The interior shower fittings entail geometric lines that lend a contemporary finish. A curbless shower and linear drain added an extra dimension of accessibility to the plan. In addition, a balance bar above the accessory niche was affixed to the wall for extra stability.
The shower area also includes a folding teak wood bench seat that also adds to the comfort of the bathroom as well as to the accessibility factors. Improved lighting was created with LED Damp-location rated recessed lighting. LED sconces were also used to flank the Robern medicine cabinet which created realistic and flattering light. Designer: Marie Cairns
Contractor: Charles Cairns
Photographer: Michael Andrew
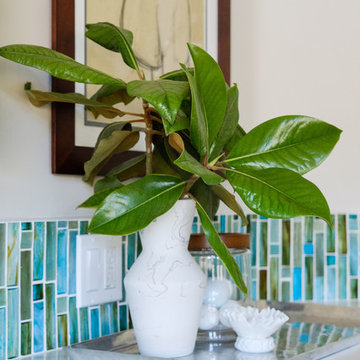
Master Bathroom revenovated to become bright while and spacious. Using the existing white vanities, we topped them with a white and grey quartz countertop. Adding The light warm wood cabinets to each side of the sink allows for optimal bathroom storage and also a breath of warmth that the bathroom desperately needed. The large mirror and Chrome fixtures added a touch of metal to the space which allows the Turquoise backsplash glass tile to vividly shine through. The freestanding tub sits on a dark porcelain tile platform, light roman shades cover the windows and a chair sits as sculpture.
Designed By Danielle Perkins @ Danielle Interior Design & Decor
Taylor Allan Creative Photography
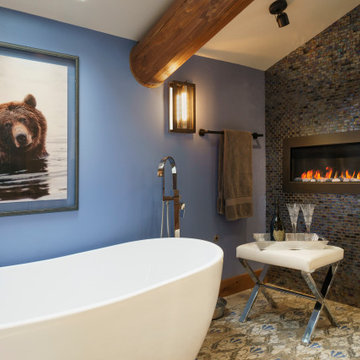
free standing tub, walk in shower, patterned tile floor, linear fireplace, log accented, sky light, sloped ceiling
Ispirazione per una stanza da bagno padronale rustica di medie dimensioni con ante con bugna sagomata, ante marroni, vasca freestanding, doccia aperta, WC sospeso, piastrelle blu, piastrelle di vetro, pareti blu, pavimento con piastrelle in ceramica, lavabo sottopiano, top in granito, pavimento blu, doccia aperta, top blu, due lavabi, mobile bagno incassato e travi a vista
Ispirazione per una stanza da bagno padronale rustica di medie dimensioni con ante con bugna sagomata, ante marroni, vasca freestanding, doccia aperta, WC sospeso, piastrelle blu, piastrelle di vetro, pareti blu, pavimento con piastrelle in ceramica, lavabo sottopiano, top in granito, pavimento blu, doccia aperta, top blu, due lavabi, mobile bagno incassato e travi a vista
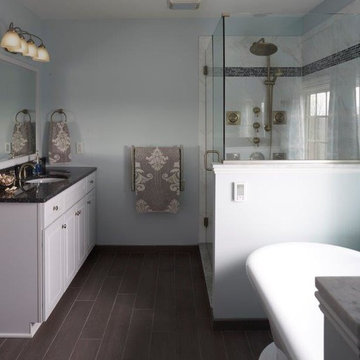
Idee per una stanza da bagno padronale chic di medie dimensioni con ante con bugna sagomata, ante bianche, vasca freestanding, doccia ad angolo, WC a due pezzi, piastrelle nere, piastrelle di vetro, pareti grigie, pavimento in gres porcellanato, lavabo sottopiano e top in quarzo composito
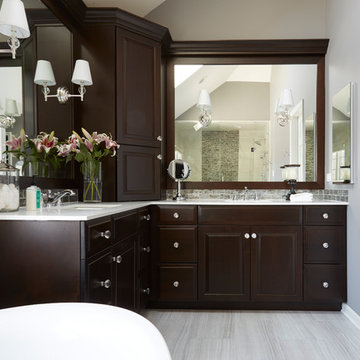
Free ebook, CREATING THE IDEAL KITCHEN
Download now → http://bit.ly/idealkitchen
The homeowners came to us with the desire to update their master bathroom into a more spa-like retreat that was also more functional for their daily needs. The existing space was large with a vaulted ceiling, lots of natural light and an existing private water closet. So the bones of the space were great and the room just needed a few tweaks.
We started by relocating the cramped shower that shared the water closet room, to the existing tub location. The giant whirlpool tub took up more than its share of real estate in the room, and the beautiful new shower, which gets used daily, now sits in its spot. The new shower features beautiful lass tile accents as well as a bench seat and frameless shower door.
The new tub is freestanding and sits in front of an updated slightly smaller window, providing a sculptural focal point upon entry to the room. There was still plenty of room for two large vanities, and a corner storage cabinet and appliance garage that hides small bathroom necessities.
The water closet remains in its own private room and the area that once housed the shower, is now an additional closet for the master bedroom. The room is a pallet of soft grays and whites with the cherry vanities adding some warmth. Polished chrome and glass accents bring some sparkle to the space.
Designed by: Susan Klimala, CKD, CBD
Photography by: Mike Kaskel
For more information on kitchen and bath design ideas go to: www.kitchenstudio-ge.com
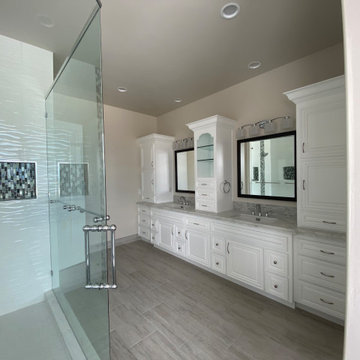
modern bathroom in white with accents in gray and black tiles
Esempio di un'ampia stanza da bagno padronale minimalista con ante con bugna sagomata, ante bianche, vasca sottopiano, doccia alcova, WC monopezzo, pistrelle in bianco e nero, piastrelle di vetro, pareti beige, pavimento in gres porcellanato, lavabo sottopiano, top in marmo, pavimento grigio, porta doccia a battente e top bianco
Esempio di un'ampia stanza da bagno padronale minimalista con ante con bugna sagomata, ante bianche, vasca sottopiano, doccia alcova, WC monopezzo, pistrelle in bianco e nero, piastrelle di vetro, pareti beige, pavimento in gres porcellanato, lavabo sottopiano, top in marmo, pavimento grigio, porta doccia a battente e top bianco
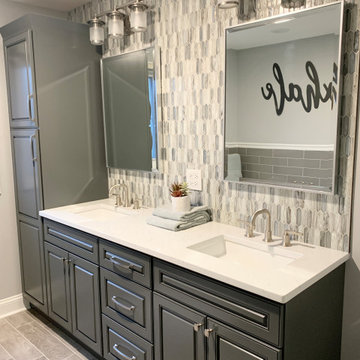
Immagine di una stanza da bagno padronale classica di medie dimensioni con ante con bugna sagomata, ante grigie, vasca freestanding, doccia aperta, WC a due pezzi, piastrelle multicolore, piastrelle di vetro, pareti blu, pavimento in gres porcellanato, lavabo sottopiano, top in quarzo composito, pavimento grigio, porta doccia scorrevole, top bianco, panca da doccia, due lavabi, mobile bagno incassato e boiserie
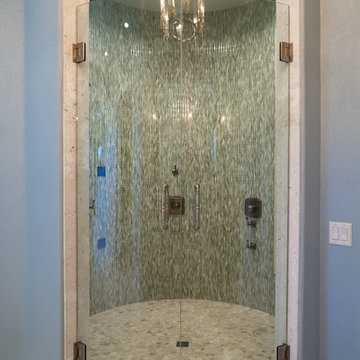
Foto di una grande stanza da bagno padronale mediterranea con ante con bugna sagomata, ante in legno bruno, doccia alcova, piastrelle blu, piastrelle di vetro, pareti blu, pavimento in pietra calcarea, lavabo a bacinella, top in marmo, pavimento beige e porta doccia a battente
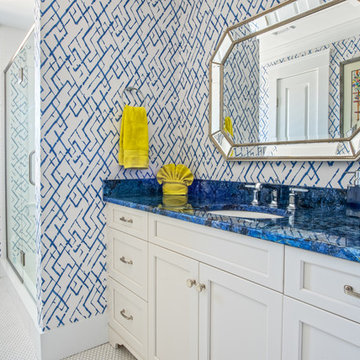
Mary Prince Photography
Ispirazione per una stanza da bagno padronale chic di medie dimensioni con ante con bugna sagomata, ante bianche, vasca ad angolo, doccia aperta, WC monopezzo, piastrelle blu, piastrelle bianche, piastrelle di vetro, pareti blu, pavimento con piastrelle a mosaico, lavabo da incasso, top in vetro e top blu
Ispirazione per una stanza da bagno padronale chic di medie dimensioni con ante con bugna sagomata, ante bianche, vasca ad angolo, doccia aperta, WC monopezzo, piastrelle blu, piastrelle bianche, piastrelle di vetro, pareti blu, pavimento con piastrelle a mosaico, lavabo da incasso, top in vetro e top blu
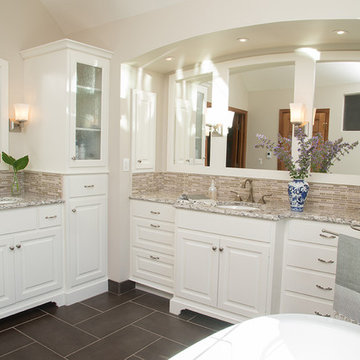
Custom cabinets in Lake Barrington master bath remodel.
Alex Claney Photography, LauraDesignCo.
Ispirazione per una stanza da bagno padronale classica di medie dimensioni con ante con bugna sagomata, ante bianche, vasca freestanding, doccia alcova, WC monopezzo, piastrelle multicolore, piastrelle di vetro, pareti bianche, pavimento in gres porcellanato, lavabo sottopiano e top in quarzo composito
Ispirazione per una stanza da bagno padronale classica di medie dimensioni con ante con bugna sagomata, ante bianche, vasca freestanding, doccia alcova, WC monopezzo, piastrelle multicolore, piastrelle di vetro, pareti bianche, pavimento in gres porcellanato, lavabo sottopiano e top in quarzo composito
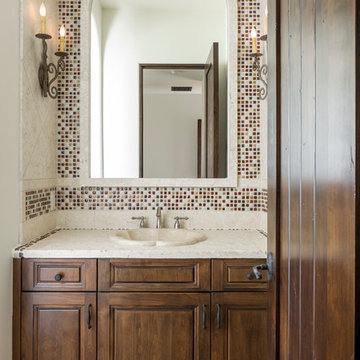
High Res Media
Idee per una stanza da bagno con doccia mediterranea di medie dimensioni con ante con bugna sagomata, ante in legno bruno, top in pietra calcarea, piastrelle marroni, piastrelle di vetro, pareti bianche e pavimento in terracotta
Idee per una stanza da bagno con doccia mediterranea di medie dimensioni con ante con bugna sagomata, ante in legno bruno, top in pietra calcarea, piastrelle marroni, piastrelle di vetro, pareti bianche e pavimento in terracotta
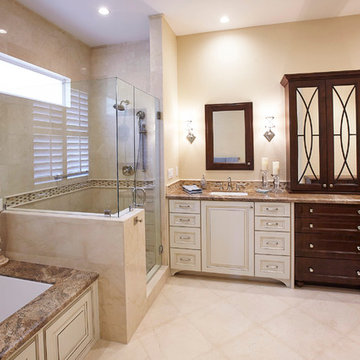
Foto di una grande stanza da bagno padronale chic con ante con bugna sagomata, ante bianche, vasca sottopiano, doccia alcova, piastrelle beige, piastrelle marroni, piastrelle di vetro, pareti beige, pavimento in gres porcellanato, lavabo sottopiano, top in granito, pavimento beige e porta doccia a battente
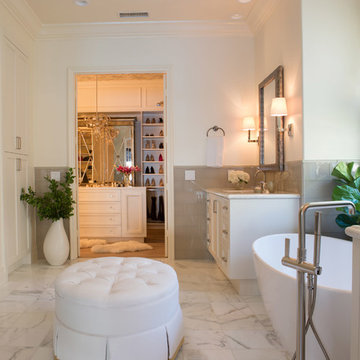
Lori Dennis Interior Design
SoCal Contractor Construction
Erika Bierman Photography
Esempio di una grande stanza da bagno padronale tradizionale con ante con bugna sagomata, ante bianche, vasca freestanding, doccia ad angolo, piastrelle grigie, piastrelle di vetro, pareti bianche, pavimento in marmo, lavabo sottopiano e top in marmo
Esempio di una grande stanza da bagno padronale tradizionale con ante con bugna sagomata, ante bianche, vasca freestanding, doccia ad angolo, piastrelle grigie, piastrelle di vetro, pareti bianche, pavimento in marmo, lavabo sottopiano e top in marmo
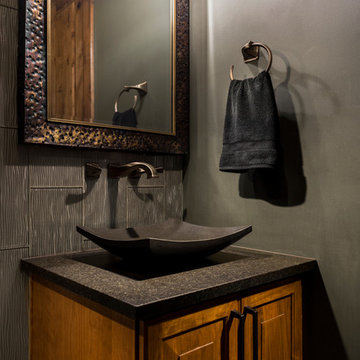
Dramatic powder room blends traditional and contemporary styles seamlessly with floating vanity topped with textured black granite top and vessel sink. The wall mounted faucet is accentuated with contemporary glass tiles.
Photos taken by Caleb Vandermeer
Bagni con ante con bugna sagomata e piastrelle di vetro - Foto e idee per arredare
6

