Bagni con ante con bugna sagomata e pareti grigie - Foto e idee per arredare
Filtra anche per:
Budget
Ordina per:Popolari oggi
161 - 180 di 13.242 foto
1 di 3
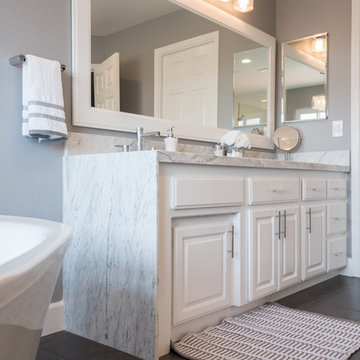
Immagine di una grande stanza da bagno padronale minimal con ante con bugna sagomata, ante bianche, pareti grigie, pavimento in gres porcellanato, lavabo sottopiano, top in quarzite e pavimento marrone
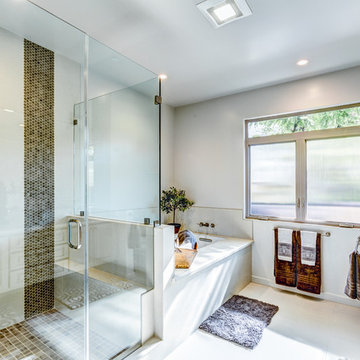
Immagine di una grande stanza da bagno padronale tradizionale con ante con bugna sagomata, ante beige, vasca sottopiano, doccia ad angolo, piastrelle marroni, lavabo sottopiano, top in quarzite, pavimento con piastrelle in ceramica, pareti grigie e porta doccia a battente
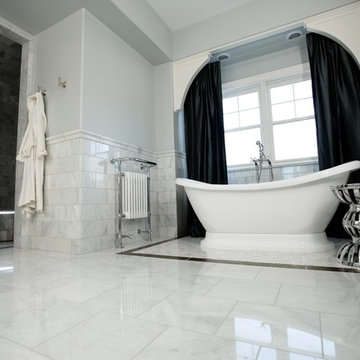
Master bathroom done in Bianco Carrara marble. Carrara chair rail and trim. Carrara subway tile with mosaic accents.
Idee per una grande stanza da bagno padronale chic con vasca freestanding, piastrelle in pietra, pavimento in marmo, doccia a filo pavimento, piastrelle grigie, pareti grigie, ante con bugna sagomata, ante bianche, lavabo sottopiano, top in marmo e pavimento grigio
Idee per una grande stanza da bagno padronale chic con vasca freestanding, piastrelle in pietra, pavimento in marmo, doccia a filo pavimento, piastrelle grigie, pareti grigie, ante con bugna sagomata, ante bianche, lavabo sottopiano, top in marmo e pavimento grigio
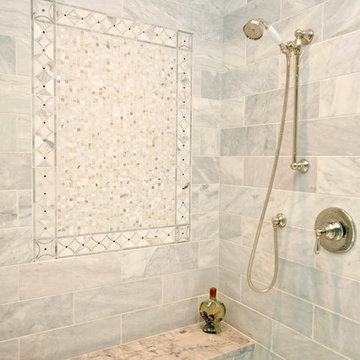
This New Albany, OH Bath Remodel was designed by Senior Bath Designer Jim Deen of Dream Baths by Kitchen Kraft. Photos by Tracy Yohe.
Idee per una grande stanza da bagno padronale classica con lavabo sottopiano, ante con bugna sagomata, ante bianche, top in granito, vasca freestanding, doccia doppia, piastrelle grigie, piastrelle in pietra, pareti grigie e pavimento in marmo
Idee per una grande stanza da bagno padronale classica con lavabo sottopiano, ante con bugna sagomata, ante bianche, top in granito, vasca freestanding, doccia doppia, piastrelle grigie, piastrelle in pietra, pareti grigie e pavimento in marmo
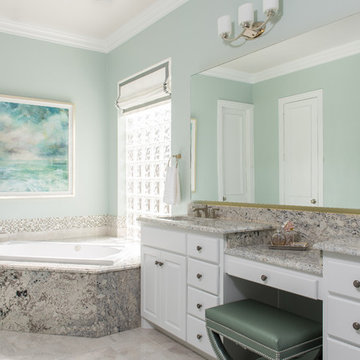
This master bathroom was long overdue for a makeover. The family of 4 (plus 2 dogs) needed something practical and not going to break the bank in case they sold their home in a couple of years. The changes we made only added value to this once dark space. Because both parents work, they are very busy in their day to day life and wanted a bathroom that would accommodate their lifestyle. The gray granite is both practical and beautiful. The porcelain tile both on the floor and shower walls is easily maintainable and a soothing light cream and gray. The tint of green on the walls, LED backlit frameless mirror, and framed ocean print give this bathroom the luxurious spa feel our clients yearned to escape to from their busy lives.
Michael Hunter Photography
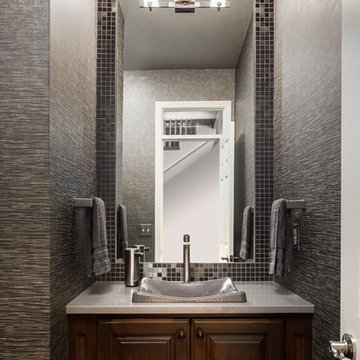
A small room can still make a big statement; that is especially true for this powder room. Compact in size and understated in color, this once beige and boring powder room is now a gorgeous extension of the newly updated kitchen and living room.
The goal was to make the bathroom look larger and beautiful. We replaced the old cabinet with newly styled dark coffee bean stained cabinet. A stunning metal mosaic tile was used to transition well with the mirror and looks seamless. The tall mirror to the ceiling adds height to make the room seem very large and dramatic.
A beautiful Kohler slate gray sink adds to the new look as well as a single lever faucet for easy clean up and adds a new and modern feel. The toilet was of the same slate gray finish. To complete this new look, we found the perfect wallpaper for the walls and a separate metallic paper for the ceiling. Taking the walls and the ceiling the same color add dimension and height to this small space.
This jewel of a powder room is sexy, modern and fun. The door is no longer closed and this tiny space is just fantastic and loved by the client!
Design Connection, Inc. Kansas City interior designer provided – cabinet design and installation-tile design and installation-plumbing fixtures and installation-wallpaper and installation and project management.
Kansas City Interior Designer, Overland Park Interior Designer, Kansas City Interior Design, Overland Park Interior Design, Powder Room update, Metallic Wallpaper, Kohler Slate Sink, Kohler Faucet, Quartz Countertop, Powder Room Makeover, Kansas City Powder Room Makeover, Overland Park Powder Room Makeover, Arlene Ladegaard Kansas City Interior Designer
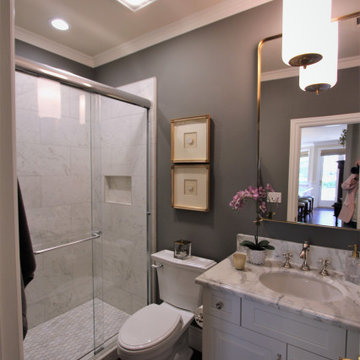
High contrast makes this little space sing! Warm/cool, light/dark, gold/silver, matte/shiny. (Photo credit; Shawn Lober Construction)
Foto di una stanza da bagno con doccia chic di medie dimensioni con ante con bugna sagomata, ante bianche, doccia alcova, WC a due pezzi, piastrelle bianche, piastrelle in gres porcellanato, pareti grigie, parquet scuro, lavabo sottopiano, top in marmo, pavimento marrone, porta doccia scorrevole, top bianco, nicchia, un lavabo e mobile bagno incassato
Foto di una stanza da bagno con doccia chic di medie dimensioni con ante con bugna sagomata, ante bianche, doccia alcova, WC a due pezzi, piastrelle bianche, piastrelle in gres porcellanato, pareti grigie, parquet scuro, lavabo sottopiano, top in marmo, pavimento marrone, porta doccia scorrevole, top bianco, nicchia, un lavabo e mobile bagno incassato
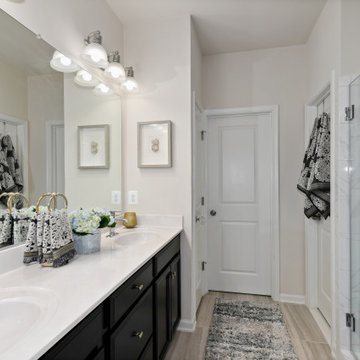
Foto di una stanza da bagno padronale tradizionale di medie dimensioni con ante con bugna sagomata, ante in legno bruno, doccia doppia, WC monopezzo, piastrelle multicolore, piastrelle in ceramica, pareti grigie, pavimento con piastrelle in ceramica, lavabo da incasso, top in quarzo composito, pavimento grigio, porta doccia a battente, top beige, panca da doccia, due lavabi e mobile bagno incassato
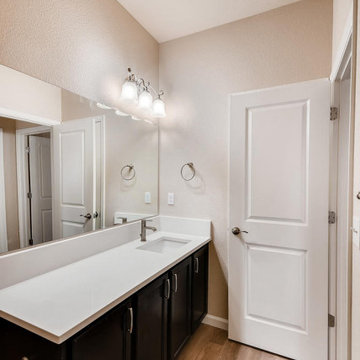
Guest bath
Esempio di una piccola stanza da bagno con doccia tradizionale con ante con bugna sagomata, ante grigie, vasca ad alcova, vasca/doccia, WC a due pezzi, piastrelle grigie, piastrelle in gres porcellanato, pareti grigie, pavimento in gres porcellanato, lavabo sottopiano, top in quarzo composito, doccia con tenda, top bianco e mobile bagno incassato
Esempio di una piccola stanza da bagno con doccia tradizionale con ante con bugna sagomata, ante grigie, vasca ad alcova, vasca/doccia, WC a due pezzi, piastrelle grigie, piastrelle in gres porcellanato, pareti grigie, pavimento in gres porcellanato, lavabo sottopiano, top in quarzo composito, doccia con tenda, top bianco e mobile bagno incassato
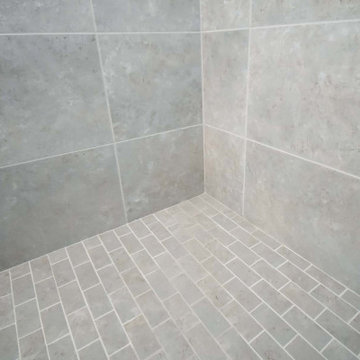
Master bathroom update with new tile shower. Complete tear down and reimagining. Took out tub-shower and replaced with large walk in shower with grab bars and shower seat with adjustable hand shower. New wood vanity with quartz countertop and dual under mount sinks. New lighting, large storage cabinet, and heated towel rack.
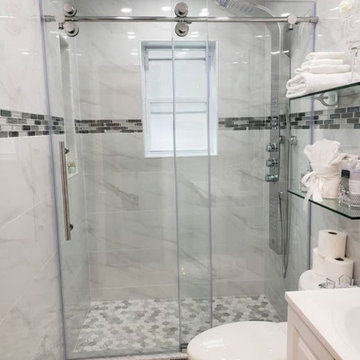
Immagine di una stanza da bagno con doccia minimal di medie dimensioni con ante con bugna sagomata, ante bianche, doccia alcova, WC a due pezzi, piastrelle grigie, piastrelle di marmo, pareti grigie, lavabo integrato, porta doccia scorrevole, top bianco, un lavabo e mobile bagno incassato
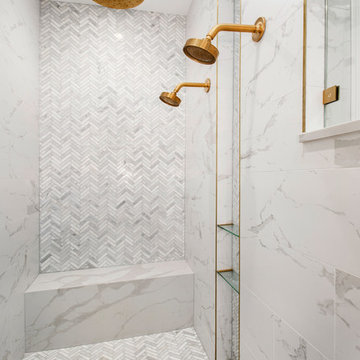
Our clients never quite loved the aesthetics of the master bath, so when they had water damage from a leaking shower, their heart was not broken. They didn’t like the color scheme and thought the tile and paint could be better quality. They knew they wanted a free standing tub, his and hers vanities, more cabinet space and a walk-in shower without header or front entrance. They weren’t sure if they needed to rearrange the space or not, so using our designers and the 3D renderings really helped them. The outcome was absolutely stunning!
Design/Remodel by Hatfield Builders & Remodelers | Photography by Versatile Imaging
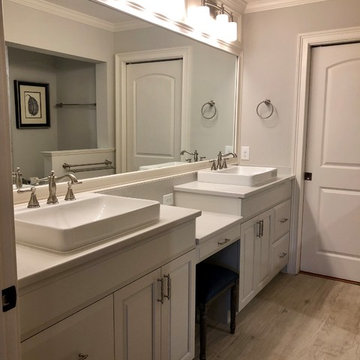
This small Master was re-imagined into light bright space. The Molding extending to the ceiling to encompass the mirror and the light bring the eye up and opens the room. The beautiful above mount grey sinks along with the warm wood tone floor tile create an inviting space to walk into.
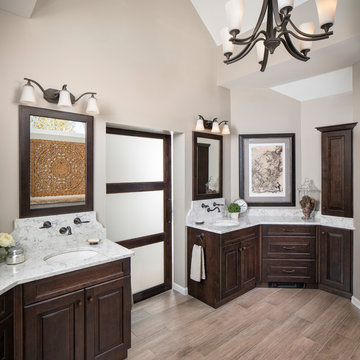
Chipper Hatter Architectural Photography
Esempio di una grande stanza da bagno padronale classica con ante con bugna sagomata, ante marroni, vasca freestanding, doccia a filo pavimento, WC a due pezzi, piastrelle grigie, piastrelle in gres porcellanato, pareti grigie, pavimento in gres porcellanato, lavabo sottopiano, top in quarzo composito, pavimento grigio e porta doccia a battente
Esempio di una grande stanza da bagno padronale classica con ante con bugna sagomata, ante marroni, vasca freestanding, doccia a filo pavimento, WC a due pezzi, piastrelle grigie, piastrelle in gres porcellanato, pareti grigie, pavimento in gres porcellanato, lavabo sottopiano, top in quarzo composito, pavimento grigio e porta doccia a battente
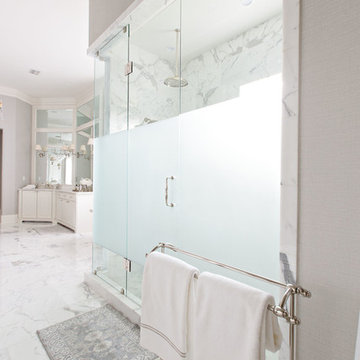
Esempio di una stanza da bagno padronale tradizionale con ante con bugna sagomata, ante bianche, vasca freestanding, doccia alcova, piastrelle grigie, piastrelle bianche, piastrelle in pietra, pareti grigie, pavimento in marmo e top in marmo
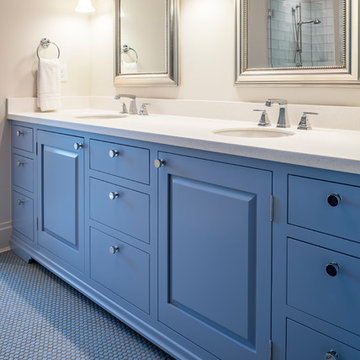
Idee per una stanza da bagno padronale tradizionale di medie dimensioni con ante con bugna sagomata, ante blu, pareti grigie, pavimento con piastrelle in ceramica, lavabo sottopiano, top in quarzo composito, pavimento blu e top bianco
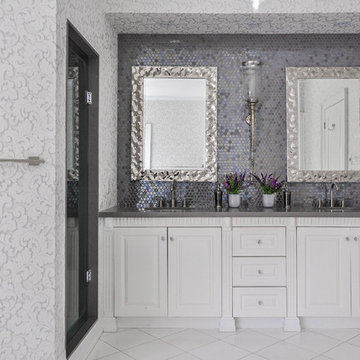
Esempio di una stanza da bagno padronale tradizionale con ante con bugna sagomata, ante bianche, piastrelle grigie, pareti grigie, lavabo sottopiano, porta doccia a battente e top grigio
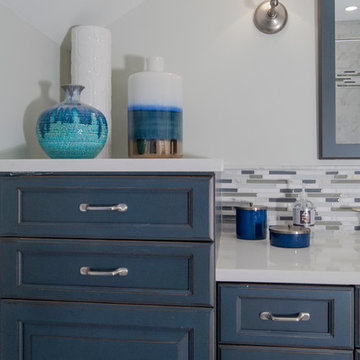
Gardner/Fox Associates - Susan Gracki
Ispirazione per una stanza da bagno per bambini tradizionale di medie dimensioni con lavabo sottopiano, ante con bugna sagomata, ante blu, top in quarzo composito, vasca ad alcova, vasca/doccia, WC a due pezzi, piastrelle grigie, piastrelle in gres porcellanato, pareti grigie e pavimento in gres porcellanato
Ispirazione per una stanza da bagno per bambini tradizionale di medie dimensioni con lavabo sottopiano, ante con bugna sagomata, ante blu, top in quarzo composito, vasca ad alcova, vasca/doccia, WC a due pezzi, piastrelle grigie, piastrelle in gres porcellanato, pareti grigie e pavimento in gres porcellanato
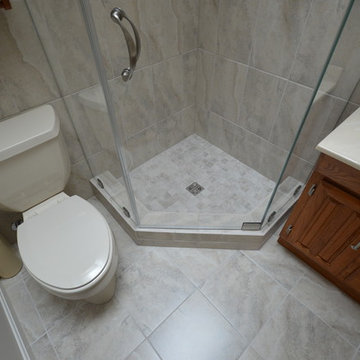
Esempio di una piccola stanza da bagno american style con lavabo integrato, ante con bugna sagomata, ante in legno scuro, pareti grigie e pavimento in gres porcellanato
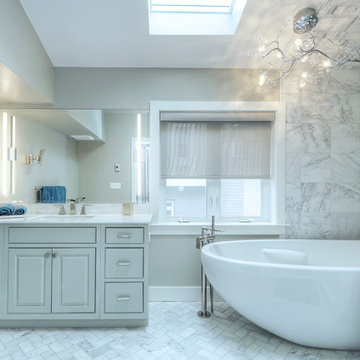
Susie Hall Mathews
Ispirazione per una stanza da bagno padronale classica di medie dimensioni con ante grigie, vasca freestanding, piastrelle bianche, piastrelle in pietra, pareti grigie, lavabo sottopiano, doccia ad angolo e ante con bugna sagomata
Ispirazione per una stanza da bagno padronale classica di medie dimensioni con ante grigie, vasca freestanding, piastrelle bianche, piastrelle in pietra, pareti grigie, lavabo sottopiano, doccia ad angolo e ante con bugna sagomata
Bagni con ante con bugna sagomata e pareti grigie - Foto e idee per arredare
9

