Bagni con ante con bugna sagomata e nessun'anta - Foto e idee per arredare
Filtra anche per:
Budget
Ordina per:Popolari oggi
41 - 60 di 89.136 foto
1 di 3

This is a picture of a beach themed bathroom, with a large curbed walk-in shower, and a double sink vanity.
This work was completed by Steve White, owner of SRW Contracting, Inc. He has created online bathroom remodeling courses that help you create and build your dream bathroom yourself. Check out his courses at www.bathroomremodelingteacher.com/learn.

Immagine di un bagno di servizio stile marinaro con nessun'anta, ante nere, pareti multicolore, pavimento in legno massello medio, lavabo sottopiano, top bianco, mobile bagno freestanding e carta da parati
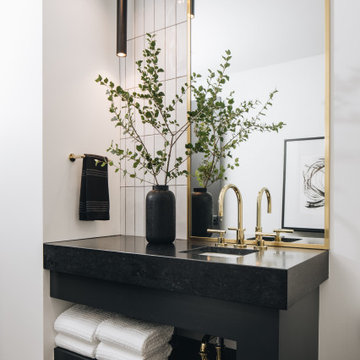
Esempio di una grande stanza da bagno con doccia minimal con nessun'anta, ante nere, doccia alcova, WC monopezzo, piastrelle bianche, pareti bianche, lavabo sottopiano, pavimento nero, top nero, un lavabo e mobile bagno freestanding
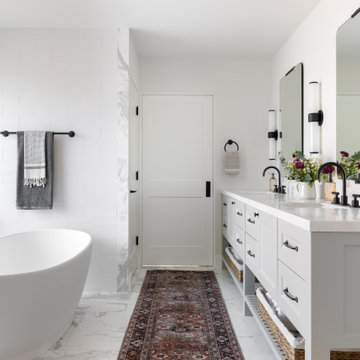
Idee per una grande stanza da bagno padronale country con ante con bugna sagomata, ante grigie, vasca freestanding, doccia a filo pavimento, WC monopezzo, piastrelle bianche, piastrelle in ceramica, pareti bianche, pavimento in marmo, lavabo sottopiano, top in quarzo composito, pavimento bianco, porta doccia a battente, top bianco, toilette, due lavabi e mobile bagno incassato

Navy Tile and Walnut Vanity
Immagine di una grande stanza da bagno padronale tradizionale con ante con bugna sagomata, ante verdi, doccia alcova, bidè, piastrelle bianche, piastrelle di vetro, pareti bianche, pavimento con piastrelle a mosaico, lavabo sottopiano, top in marmo, pavimento blu, porta doccia a battente, top bianco, toilette, due lavabi, mobile bagno sospeso e soffitto a volta
Immagine di una grande stanza da bagno padronale tradizionale con ante con bugna sagomata, ante verdi, doccia alcova, bidè, piastrelle bianche, piastrelle di vetro, pareti bianche, pavimento con piastrelle a mosaico, lavabo sottopiano, top in marmo, pavimento blu, porta doccia a battente, top bianco, toilette, due lavabi, mobile bagno sospeso e soffitto a volta
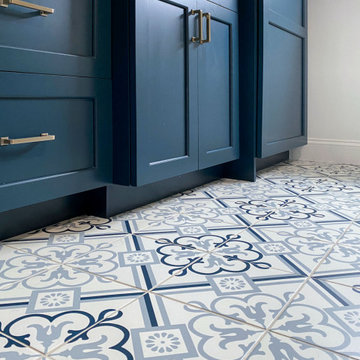
Primary bathroom remodel, with blue vanity and cabinets, floral porcelain floor tile, blue matte penny shower floor tile, honey bronze fixtures and hardware, quartz countertop, and a custom shower with a frameless shower door.
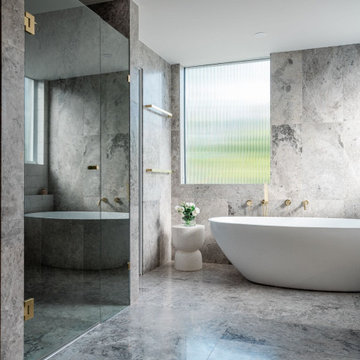
A striking modern and interesting bathroom which has been nominated for Interior Design Awards. It incorporates marble, golden accents, a timeless colour scheme, and wooden accents to create a luxurious space.
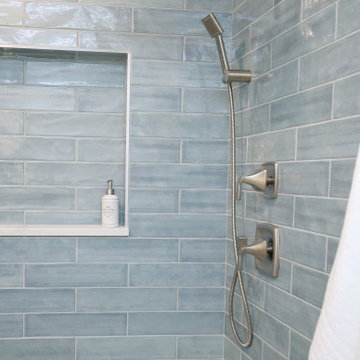
The green ceramic wall tile is refreshing, harmonious and rejuvenating.
Foto di una stanza da bagno padronale moderna di medie dimensioni con ante con bugna sagomata, ante grigie, piastrelle verdi, piastrelle in ceramica, pareti grigie, lavabo sottopiano, top in marmo, pavimento marrone, top bianco e due lavabi
Foto di una stanza da bagno padronale moderna di medie dimensioni con ante con bugna sagomata, ante grigie, piastrelle verdi, piastrelle in ceramica, pareti grigie, lavabo sottopiano, top in marmo, pavimento marrone, top bianco e due lavabi

Pretty little powder bath; soft colors and a bit of whimsy.
Foto di un piccolo bagno di servizio country con ante con bugna sagomata, ante grigie, lavabo da incasso, top in marmo, top grigio e mobile bagno incassato
Foto di un piccolo bagno di servizio country con ante con bugna sagomata, ante grigie, lavabo da incasso, top in marmo, top grigio e mobile bagno incassato

salle de bain
Immagine di una piccola stanza da bagno design con nessun'anta, ante in legno scuro, doccia alcova, piastrelle bianche, pareti bianche, lavabo a bacinella, top in legno, pavimento nero, top marrone e un lavabo
Immagine di una piccola stanza da bagno design con nessun'anta, ante in legno scuro, doccia alcova, piastrelle bianche, pareti bianche, lavabo a bacinella, top in legno, pavimento nero, top marrone e un lavabo
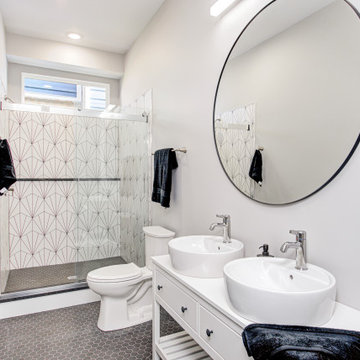
Esempio di una stanza da bagno con doccia tradizionale di medie dimensioni con nessun'anta, ante bianche, doccia alcova, WC monopezzo, pistrelle in bianco e nero, piastrelle in ceramica, pareti bianche, pavimento con piastrelle in ceramica, lavabo a bacinella, top in superficie solida, pavimento grigio, porta doccia scorrevole, top bianco, due lavabi e mobile bagno freestanding
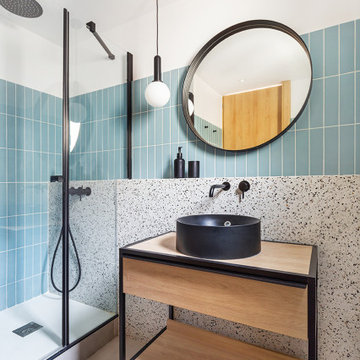
Foto di una stanza da bagno minimal con nessun'anta, ante in legno chiaro, doccia alcova, piastrelle blu, pareti bianche, lavabo a bacinella, top in legno, pavimento grigio, porta doccia a battente, un lavabo e mobile bagno freestanding
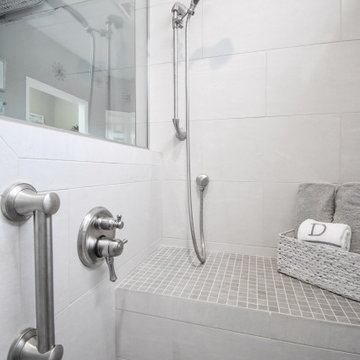
What makes a bathroom accessible depends on the needs of the person using it, which is why we offer many custom options. In this case, a difficult to enter drop-in tub and a tiny separate shower stall were replaced with a walk-in shower complete with multiple grab bars, shower seat, and an adjustable hand shower. For every challenge, we found an elegant solution, like placing the shower controls within easy reach of the seat. Along with modern updates to the rest of the bathroom, we created an inviting space that's easy and enjoyable for everyone.

Ispirazione per una stanza da bagno con doccia stile rurale di medie dimensioni con nessun'anta, ante in legno scuro, doccia ad angolo, WC sospeso, piastrelle grigie, pareti bianche, lavabo sottopiano, pavimento grigio, porta doccia a battente, top grigio, un lavabo e mobile bagno incassato

Ispirazione per una stanza da bagno padronale classica di medie dimensioni con ante con bugna sagomata, ante bianche, vasca freestanding, doccia ad angolo, WC a due pezzi, piastrelle bianche, piastrelle in gres porcellanato, pareti grigie, pavimento con piastrelle a mosaico, lavabo sottopiano, top in quarzo composito, pavimento bianco, porta doccia a battente, top grigio, panca da doccia, due lavabi, mobile bagno incassato e soffitto a volta

Our busy young homeowners were looking to move back to Indianapolis and considered building new, but they fell in love with the great bones of this Coppergate home. The home reflected different times and different lifestyles and had become poorly suited to contemporary living. We worked with Stacy Thompson of Compass Design for the design and finishing touches on this renovation. The makeover included improving the awkwardness of the front entrance into the dining room, lightening up the staircase with new spindles, treads and a brighter color scheme in the hall. New carpet and hardwoods throughout brought an enhanced consistency through the first floor. We were able to take two separate rooms and create one large sunroom with walls of windows and beautiful natural light to abound, with a custom designed fireplace. The downstairs powder received a much-needed makeover incorporating elegant transitional plumbing and lighting fixtures. In addition, we did a complete top-to-bottom makeover of the kitchen, including custom cabinetry, new appliances and plumbing and lighting fixtures. Soft gray tile and modern quartz countertops bring a clean, bright space for this family to enjoy. This delightful home, with its clean spaces and durable surfaces is a textbook example of how to take a solid but dull abode and turn it into a dream home for a young family.

This stunning powder room uses blue, white, and gold to create a sleek and contemporary look. It has a deep blue, furniture grade console with a white marble counter. The cream and gold wallpaper highlights the gold faucet and the gold details on the console.
Sleek and contemporary, this beautiful home is located in Villanova, PA. Blue, white and gold are the palette of this transitional design. With custom touches and an emphasis on flow and an open floor plan, the renovation included the kitchen, family room, butler’s pantry, mudroom, two powder rooms and floors.
Rudloff Custom Builders has won Best of Houzz for Customer Service in 2014, 2015 2016, 2017 and 2019. We also were voted Best of Design in 2016, 2017, 2018, 2019 which only 2% of professionals receive. Rudloff Custom Builders has been featured on Houzz in their Kitchen of the Week, What to Know About Using Reclaimed Wood in the Kitchen as well as included in their Bathroom WorkBook article. We are a full service, certified remodeling company that covers all of the Philadelphia suburban area. This business, like most others, developed from a friendship of young entrepreneurs who wanted to make a difference in their clients’ lives, one household at a time. This relationship between partners is much more than a friendship. Edward and Stephen Rudloff are brothers who have renovated and built custom homes together paying close attention to detail. They are carpenters by trade and understand concept and execution. Rudloff Custom Builders will provide services for you with the highest level of professionalism, quality, detail, punctuality and craftsmanship, every step of the way along our journey together.
Specializing in residential construction allows us to connect with our clients early in the design phase to ensure that every detail is captured as you imagined. One stop shopping is essentially what you will receive with Rudloff Custom Builders from design of your project to the construction of your dreams, executed by on-site project managers and skilled craftsmen. Our concept: envision our client’s ideas and make them a reality. Our mission: CREATING LIFETIME RELATIONSHIPS BUILT ON TRUST AND INTEGRITY.
Photo Credit: Linda McManus Images

Idee per una stanza da bagno padronale tradizionale di medie dimensioni con ante con bugna sagomata, ante verdi, vasca da incasso, piastrelle beige, pareti beige, lavabo sottopiano, top in quarzite, pavimento marrone, porta doccia a battente, top beige, toilette, due lavabi e mobile bagno incassato
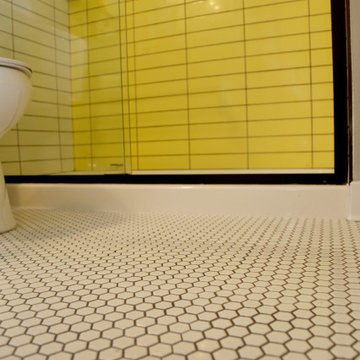
Gray grout is a perfect choice to accentuate the pops of color and maintain a crisp look. Used throughout the space it unifies the tile and pairs well with the oil rubbed bronze metal fixtures. photo by Myndi Pressly

This well used but dreary bathroom was ready for an update but this time, materials were selected that not only looked great but would stand the test of time. The large steam shower (6x6') was like a dark cave with one glass door allowing light. To create a brighter shower space and the feel of an even larger shower, the wall was removed and full glass panels now allowed full sunlight streaming into the shower which avoids the growth of mold and mildew in this newly brighter space which also expands the bathroom by showing all the spaces. Originally the dark shower was permeated with cracks in the marble marble material and bench seat so mold and mildew had a home. The designer specified Porcelain slabs for a carefree un-penetrable material that had fewer grouted seams and added luxury to the new bath. Although Quartz is a hard material and fine to use in a shower, it is not suggested for steam showers because there is some porosity. A free standing bench was fabricated from quartz which works well. A new free
standing, hydrotherapy tub was installed allowing more free space around the tub area and instilling luxury with the use of beautiful marble for the walls and flooring. A lovely crystal chandelier emphasizes the height of the room and the lovely tall window.. Two smaller vanities were replaced by a larger U shaped vanity allotting two corner lazy susan cabinets for storing larger items. The center cabinet was used to store 3 laundry bins that roll out, one for towels and one for his and one for her delicates. Normally this space would be a makeup dressing table but since we were able to design a large one in her closet, she felt laundry bins were more needed in this bathroom. Instead of constructing a closet in the bathroom, the designer suggested an elegant glass front French Armoire to not encumber the space with a wall for the closet.The new bathroom is stunning and stops the heart on entering with all the luxurious amenities.
Bagni con ante con bugna sagomata e nessun'anta - Foto e idee per arredare
3

